346 W Central Ave, MALVERN, PA 19355
Local realty services provided by:ERA Valley Realty
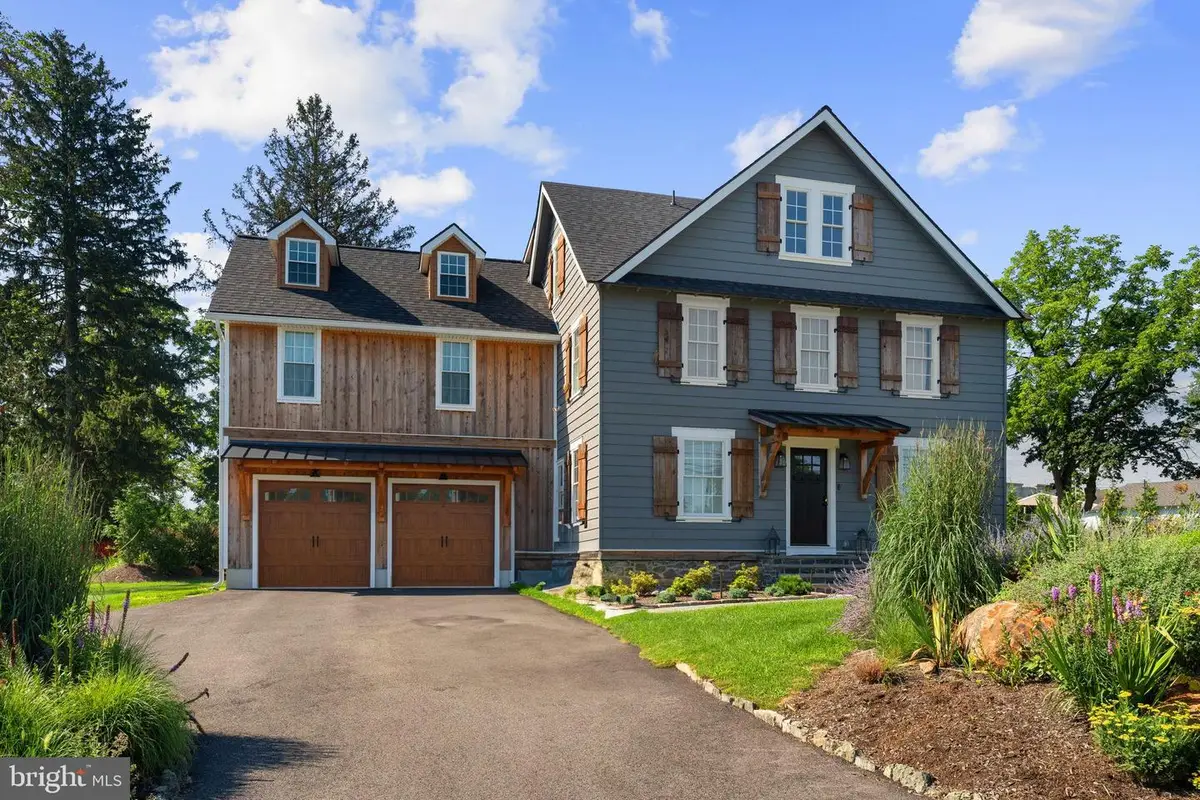


346 W Central Ave,MALVERN, PA 19355
$1,249,900
- 5 Beds
- 5 Baths
- 3,687 sq. ft.
- Single family
- Active
Listed by:william m mcgarrigle
Office:keller williams real estate -exton
MLS#:PACT2104814
Source:BRIGHTMLS
Price summary
- Price:$1,249,900
- Price per sq. ft.:$339
About this home
Welcome to 346 W Central Ave! This exquisitely renovated and expanded modern farmhouse is located just a quick walk to King Street in the heart of Malvern Borough. As you pull into the oversized driveway, you are welcomed by the stylish exterior including gray-blue aluminum siding, vertical natural hemlock accent siding, wood shutters and a stone skirt. Make your way up the blue stone walkway to the covered front steps and enter the beautiful first floor of this true 5 bedroom, 4.5 bath home. As you walk through, you’ll notice that while this home has undergone a complete renovation to bring modern touches to every corner, it has not lost its original charm. The main level features engineered white oak hardwood floors and custom millwork throughout. From the front door, you enter the cozy living area with an electric fireplace. The open floor plan seamlessly connects the living room, dining area and gourmet kitchen. Whether you’re an adventurous culinarian, home cook or extensive entertainer, this kitchen offers it all. It’s equipped with high-end stainless steel Thermador appliances including a 6-burner gas stove and dual fuel oven, fully custom-built quarter-sawn white oak cabinets for ample storage plus quartz countertops. For casual dining or meal prepping, the large island is perfect. Don’t miss the beautiful blue stone patio, extensive landscaping and exterior lighting that’s accessible via the sliding glass doors. Another must-have for today’s work from home opportunities is the private home office located just off the front door. The first floor is completed by the mudroom with custom built-ins for storage, access to the two-car garage and a nicely appointed half bathroom. Venturing up to the second floor, you’ll notice that the custom millwork and engineered hardwood floors continue into the hallway where there are 4 bedrooms. The primary suite boasts a large walk-in closet with a pocket door and private en suite bathroom with a double vanity and a step-in shower with a frameless glass enclosure and tile surround. The junior suite offers another private bathroom with a single vanity and a step-in shower with a glass enclosure. The additional two bedrooms share the full hall bathroom with a double vanity and tub/shower combination with a subway tile surround. The laundry room is conveniently located on the second-floor hall as well. As you continue up to the third floor, you’ll enter the impressive second primary suite. This expansive space features an electric fireplace and a sliding glass door out to a fiberglass balcony overlooking the backyard. The large bedroom also offers a walk-in closet, private en suite bathroom with a double vanity and step-in shower with a frameless glass door plus a bonus space that is waiting for your creative ideas. It can easily be used as a second home office or home gym! The unfinished basement is available for storage or future customization. It also houses one of the two high-velocity HVAC systems (the other is in the attic). For the aspiring gardener, the exterior has tons of opportunities. Between the landscaping that’s currently installed in the large planting beds plus two raised garden beds, you’ll be able to test your green thumb. Located in the highly regarded Great Valley School District and within walking distance to Malvern Borough’s public transportation, shops and restaurants, this home offers the perfect blend of comfort and convenience. Don't miss the opportunity to make this thoughtfully renovated and restored home your own!
Contact an agent
Home facts
- Year built:1900
- Listing Id #:PACT2104814
- Added:20 day(s) ago
- Updated:August 13, 2025 at 01:40 PM
Rooms and interior
- Bedrooms:5
- Total bathrooms:5
- Full bathrooms:4
- Half bathrooms:1
- Living area:3,687 sq. ft.
Heating and cooling
- Cooling:Central A/C
- Heating:Baseboard - Hot Water, Forced Air, Natural Gas
Structure and exterior
- Roof:Architectural Shingle
- Year built:1900
- Building area:3,687 sq. ft.
- Lot area:0.34 Acres
Schools
- High school:GREAT VALLEY
- Middle school:GREAT VALLEY M.S.
- Elementary school:GENERAL WAYNE
Utilities
- Water:Public
- Sewer:Public Sewer
Finances and disclosures
- Price:$1,249,900
- Price per sq. ft.:$339
- Tax amount:$9,834 (2025)
New listings near 346 W Central Ave
- New
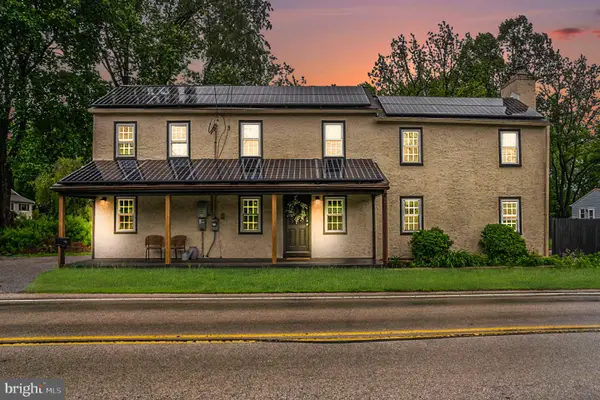 $549,000Active4 beds 3 baths2,128 sq. ft.
$549,000Active4 beds 3 baths2,128 sq. ft.1237 W King Rd, MALVERN, PA 19355
MLS# PACT2106262Listed by: HOMESMART REALTY ADVISORS - Coming Soon
 $689,000Coming Soon4 beds 3 baths
$689,000Coming Soon4 beds 3 baths8 Deer Run Ln, MALVERN, PA 19355
MLS# PACT2106066Listed by: RE/MAX TOWN & COUNTRY - Coming Soon
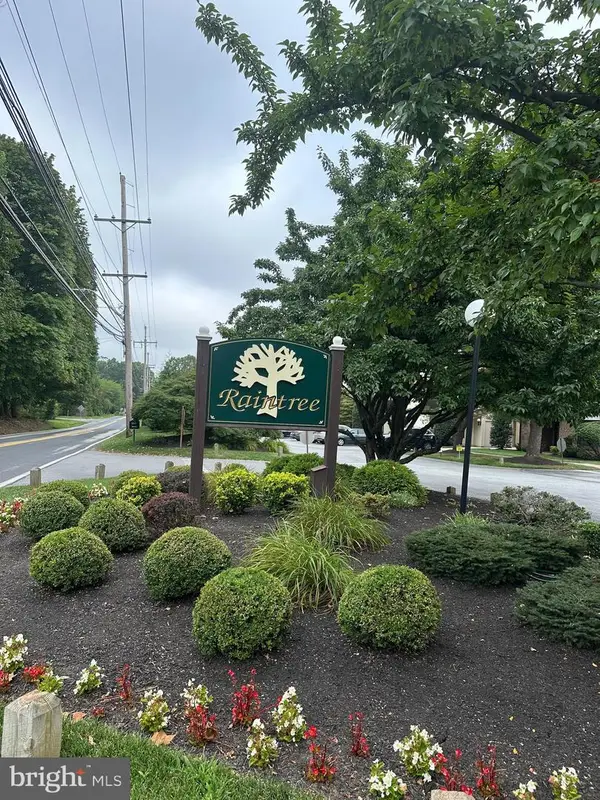 $340,000Coming Soon2 beds 2 baths
$340,000Coming Soon2 beds 2 baths903 Raintree Ln #903, MALVERN, PA 19355
MLS# PACT2106108Listed by: BHHS FOX & ROACH-WEST CHESTER - New
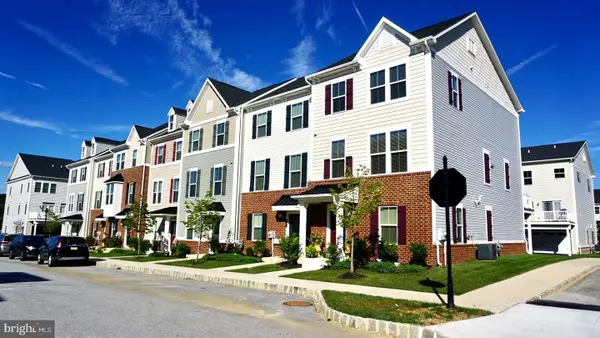 $645,000Active3 beds 4 baths2,400 sq. ft.
$645,000Active3 beds 4 baths2,400 sq. ft.113 Quarry Point Rd, MALVERN, PA 19355
MLS# PACT2106086Listed by: LONG & FOSTER REAL ESTATE, INC.  $625,000Pending3 beds 1 baths1,632 sq. ft.
$625,000Pending3 beds 1 baths1,632 sq. ft.232 E 1st Ave, MALVERN, PA 19355
MLS# PACT2105522Listed by: RE/MAX ACTION ASSOCIATES- Open Sun, 1 to 2pmNew
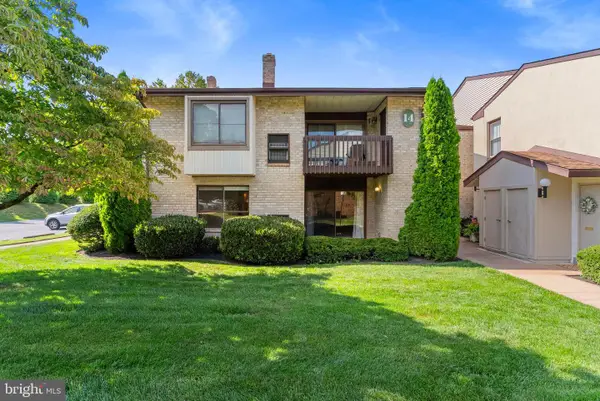 $255,000Active1 beds 1 baths928 sq. ft.
$255,000Active1 beds 1 baths928 sq. ft.1402 Raintree #1402, MALVERN, PA 19355
MLS# PACT2106006Listed by: KELLER WILLIAMS REAL ESTATE -EXTON - New
 $719,999Active3 beds 3 baths4,154 sq. ft.
$719,999Active3 beds 3 baths4,154 sq. ft.88 Sagewood Dr #186, MALVERN, PA 19355
MLS# PACT2105990Listed by: VRA REALTY - New
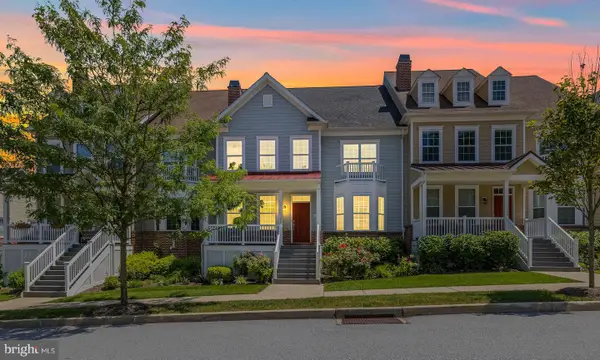 $850,000Active5 beds 5 baths4,092 sq. ft.
$850,000Active5 beds 5 baths4,092 sq. ft.106 Shilling Ave, MALVERN, PA 19355
MLS# PACT2104764Listed by: COMPASS PENNSYLVANIA, LLC - Coming SoonOpen Fri, 5 to 7pm
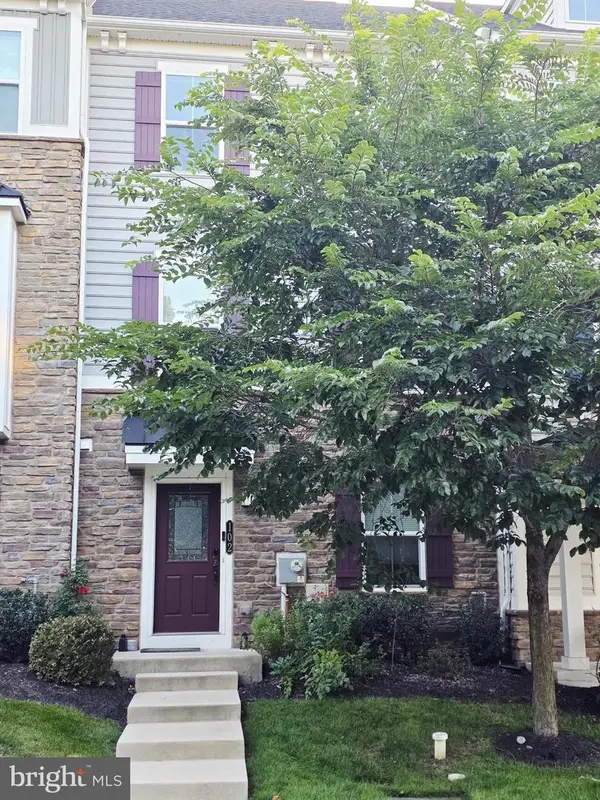 $549,000Coming Soon3 beds 3 baths
$549,000Coming Soon3 beds 3 baths102 Patriots Path, MALVERN, PA 19355
MLS# PACT2105510Listed by: RE/MAX AFFILIATES - New
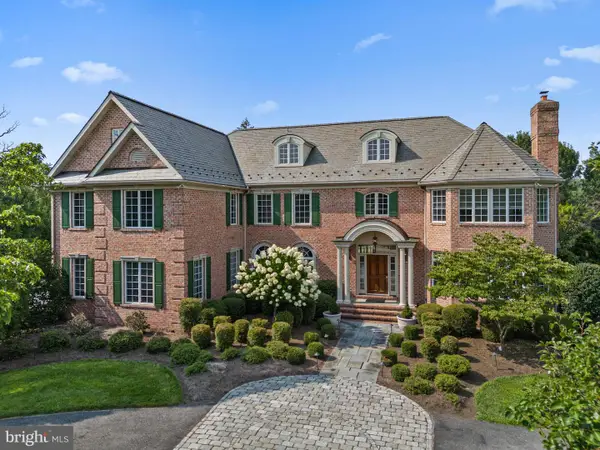 $3,100,000Active6 beds 9 baths10,706 sq. ft.
$3,100,000Active6 beds 9 baths10,706 sq. ft.1 Dovecote Ln, MALVERN, PA 19355
MLS# PACT2105612Listed by: KELLER WILLIAMS REAL ESTATE -EXTON
