4 Fetters Mill Dr, MALVERN, PA 19355
Local realty services provided by:ERA Liberty Realty

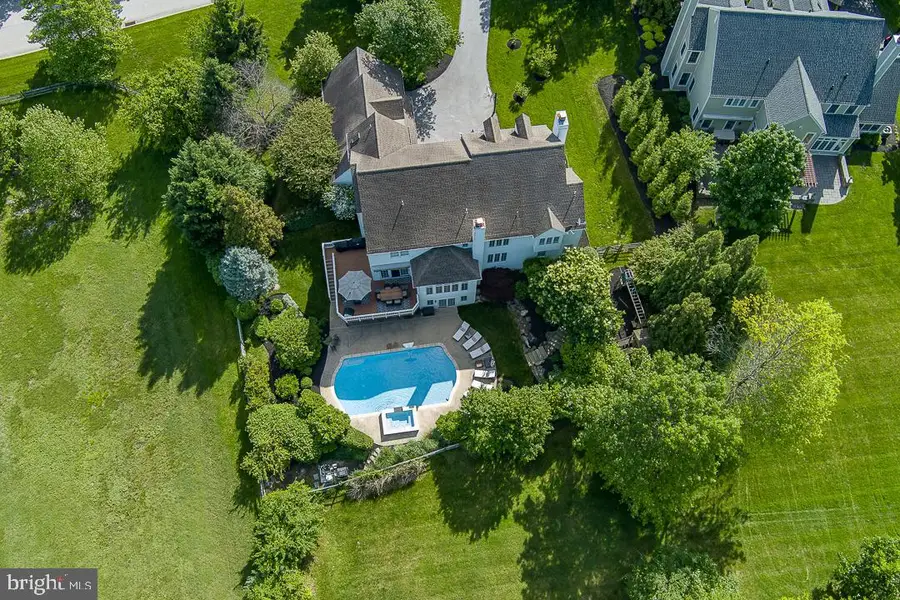
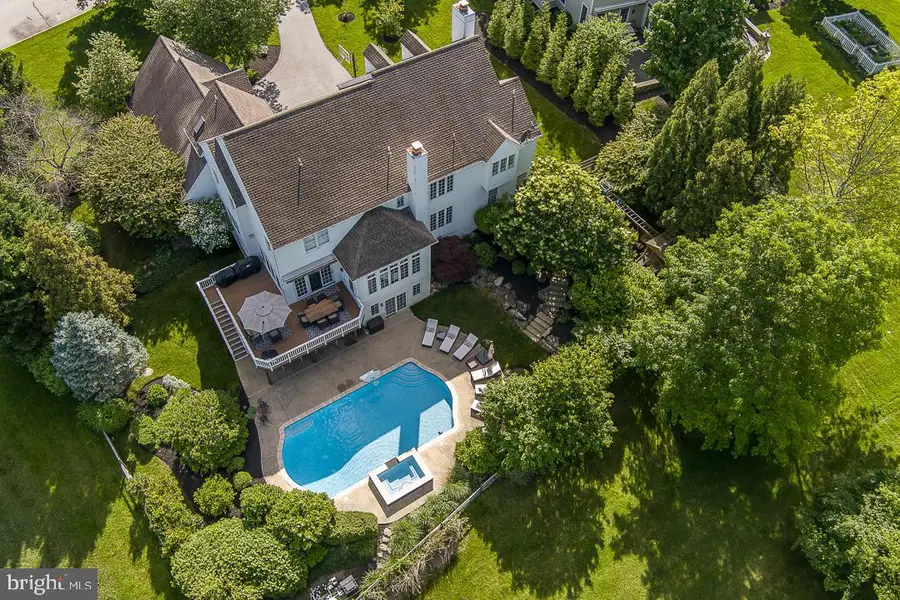
4 Fetters Mill Dr,MALVERN, PA 19355
$1,625,000
- 6 Beds
- 7 Baths
- 5,805 sq. ft.
- Single family
- Pending
Listed by:maribeth mcconnell
Office:bhhs fox & roach malvern-paoli
MLS#:PACT2100820
Source:BRIGHTMLS
Price summary
- Price:$1,625,000
- Price per sq. ft.:$279.93
- Monthly HOA dues:$158.33
About this home
Welcome to 4 Fetters Mill Drive, a rare opportunity to own a stunning classic brick estate home in the sought-after community of “Fetters Mill” in Malvern. This custom-crafted home is situated on a private lot backing to open space with spectacular views from every window and offers mature landscaping and beautiful outdoor living featuring a generous-sized deck and renovated inground pool. This home showcases over 5,800 square feet of living space in 5 Bedrooms, 5 full Baths 2 half Baths and a professionally finished walkout Lower Level. Additional amenities include new lighting fixtures, hardwood flooring, polished Italian Carrera marble in baths, new stainless appliances, new granite countertops and tile backsplash, new driveway, 3-car garage and sprinkler system. Step inside the magnificently handcrafted space to a grand front-to-back Foyer that sets the tone for a sophisticated yet comfortable floor plan with 10’ ceilings on the Main Level. Extensive custom millwork and rich hardwood floors run throughout the rooms on the Main Level featuring formal Living Room with marble surround Fireplace and formal Dining Room with wainscoting. A handsome Study with custom built-ins overlooks the spectacular backyard and a formal Powder Room & closet are tucked into the rear front entry area. The heart of the home is the Gourmet Kitchen featuring custom cabinetry, a generous center island, large pantry, new stainless appliances, including 5-burner gas cooktop, double wall oven, built-in microwave and French door refrigerator, and an adjoining light, bright Breakfast Room with tall windows with transoms that exits onto the rear deck. Adjacent to the Kitchen is the sun-filled Family Room offering gas Fireplace with marble surround, full wall of feature windows and custom built-in shelving. The back Hallway Area offers an informal Powder Room, 2nd front entry door, Mudroom area with beadboard and custom bench, access to the 3-car garage & rear staircase to the upper Level. 2nd Level features 5 Bedrooms including the Primary Suite with vaulted box ceiling & 2 separate custom designed walk-in closets plus luxury Primary Bath with jetted tub, dual entry oversized shower and his & hers private Bathrooms. Bedrooms 2 & 3 each feature ensuite bathrooms while Bedrooms 4 & 5 utilize the Hall Bath with a double sink and skylight. The expansive professionally finished Lower Level walks out to the pool area and rear yard and offers a 6th Bedroom with daylight windows and closet, Full Bath, Recreation Area and plenty of storage. The Outdoor Living Area offers a stunning renovated inground pool with new coping, tile and plaster and new mechanicals. Don’t miss this spectacular home in the award-winning Great Valley school district, conveniently located to the area’s finest private schools, Great Valley Corporate Center, PA Turnpike and the 202 Corridor to KOP and Center City Philadelphia, Paoli Train Station and minutes from the shopping and restaurants of Malvern and the Philadelphia Main Line.
Contact an agent
Home facts
- Year built:2002
- Listing Id #:PACT2100820
- Added:64 day(s) ago
- Updated:August 13, 2025 at 07:30 AM
Rooms and interior
- Bedrooms:6
- Total bathrooms:7
- Full bathrooms:5
- Half bathrooms:2
- Living area:5,805 sq. ft.
Heating and cooling
- Cooling:Central A/C
- Heating:Forced Air, Natural Gas
Structure and exterior
- Year built:2002
- Building area:5,805 sq. ft.
- Lot area:0.51 Acres
Schools
- High school:GREAT VALLEY
- Elementary school:KD MARKLEY
Utilities
- Water:Public
- Sewer:Public Sewer
Finances and disclosures
- Price:$1,625,000
- Price per sq. ft.:$279.93
- Tax amount:$18,320 (2024)
New listings near 4 Fetters Mill Dr
- New
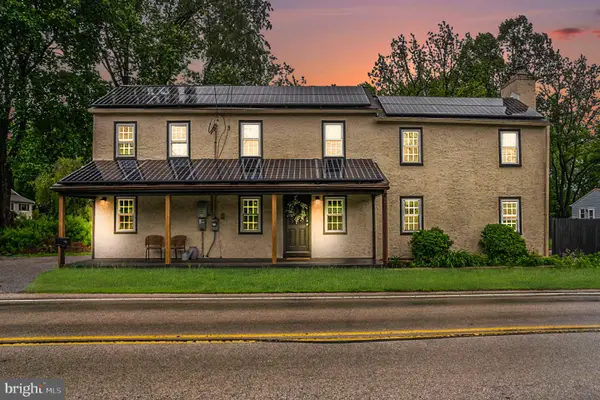 $549,000Active4 beds 3 baths2,128 sq. ft.
$549,000Active4 beds 3 baths2,128 sq. ft.1237 W King Rd, MALVERN, PA 19355
MLS# PACT2106262Listed by: HOMESMART REALTY ADVISORS - Coming Soon
 $689,000Coming Soon4 beds 3 baths
$689,000Coming Soon4 beds 3 baths8 Deer Run Ln, MALVERN, PA 19355
MLS# PACT2106066Listed by: RE/MAX TOWN & COUNTRY - Coming Soon
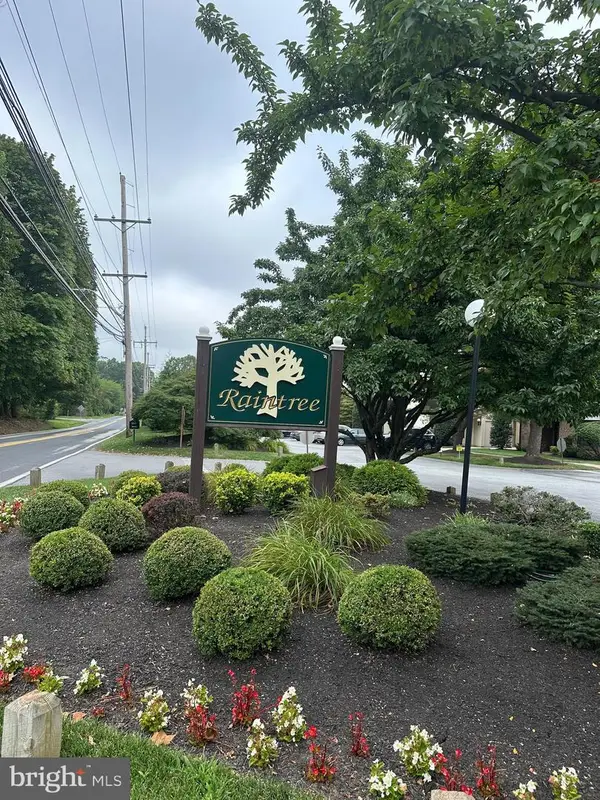 $340,000Coming Soon2 beds 2 baths
$340,000Coming Soon2 beds 2 baths903 Raintree Ln #903, MALVERN, PA 19355
MLS# PACT2106108Listed by: BHHS FOX & ROACH-WEST CHESTER - New
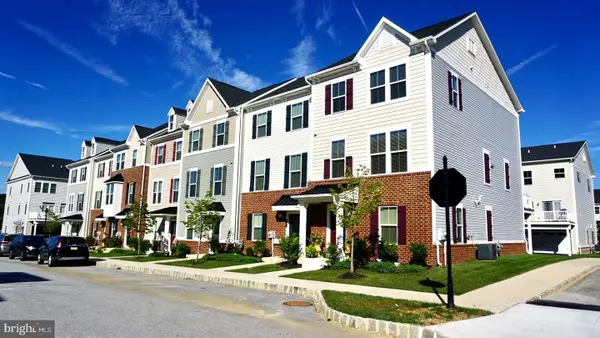 $645,000Active3 beds 4 baths2,400 sq. ft.
$645,000Active3 beds 4 baths2,400 sq. ft.113 Quarry Point Rd, MALVERN, PA 19355
MLS# PACT2106086Listed by: LONG & FOSTER REAL ESTATE, INC.  $625,000Pending3 beds 1 baths1,632 sq. ft.
$625,000Pending3 beds 1 baths1,632 sq. ft.232 E 1st Ave, MALVERN, PA 19355
MLS# PACT2105522Listed by: RE/MAX ACTION ASSOCIATES- Open Sun, 1 to 2pmNew
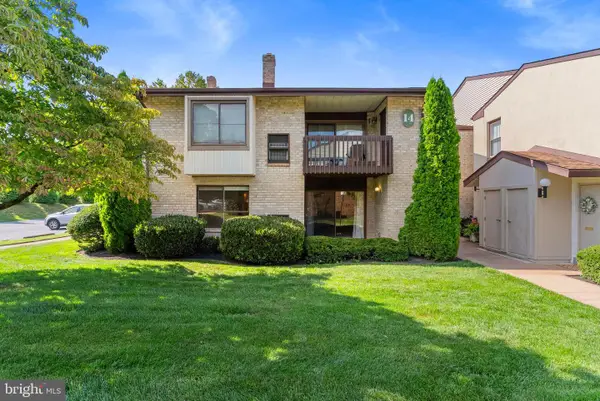 $255,000Active1 beds 1 baths928 sq. ft.
$255,000Active1 beds 1 baths928 sq. ft.1402 Raintree #1402, MALVERN, PA 19355
MLS# PACT2106006Listed by: KELLER WILLIAMS REAL ESTATE -EXTON - New
 $719,999Active3 beds 3 baths4,154 sq. ft.
$719,999Active3 beds 3 baths4,154 sq. ft.88 Sagewood Dr #186, MALVERN, PA 19355
MLS# PACT2105990Listed by: VRA REALTY - New
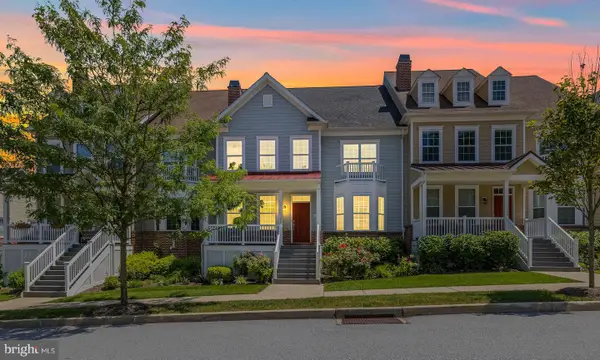 $850,000Active5 beds 5 baths4,092 sq. ft.
$850,000Active5 beds 5 baths4,092 sq. ft.106 Shilling Ave, MALVERN, PA 19355
MLS# PACT2104764Listed by: COMPASS PENNSYLVANIA, LLC - Coming SoonOpen Fri, 5 to 7pm
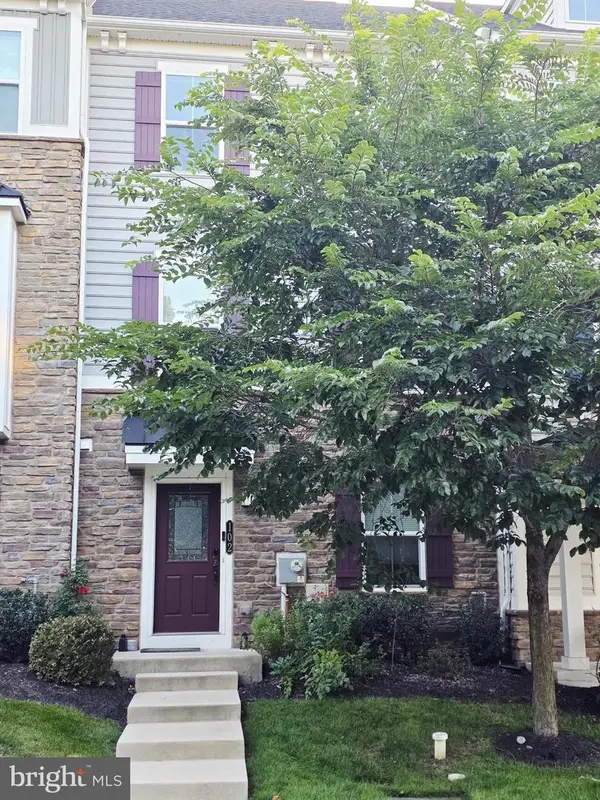 $549,000Coming Soon3 beds 3 baths
$549,000Coming Soon3 beds 3 baths102 Patriots Path, MALVERN, PA 19355
MLS# PACT2105510Listed by: RE/MAX AFFILIATES - New
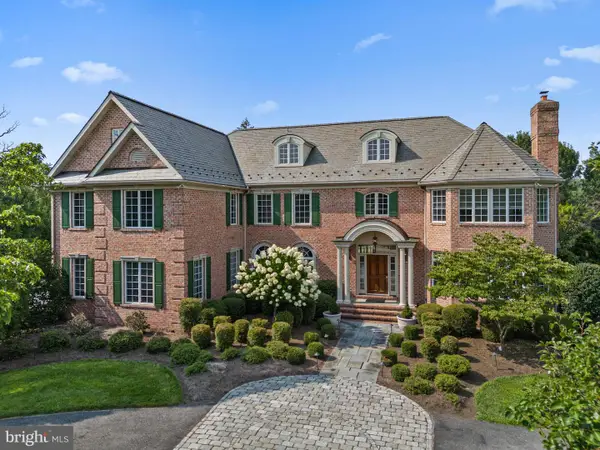 $3,100,000Active6 beds 9 baths10,706 sq. ft.
$3,100,000Active6 beds 9 baths10,706 sq. ft.1 Dovecote Ln, MALVERN, PA 19355
MLS# PACT2105612Listed by: KELLER WILLIAMS REAL ESTATE -EXTON
