44 Markel Rd, MALVERN, PA 19355
Local realty services provided by:ERA Martin Associates
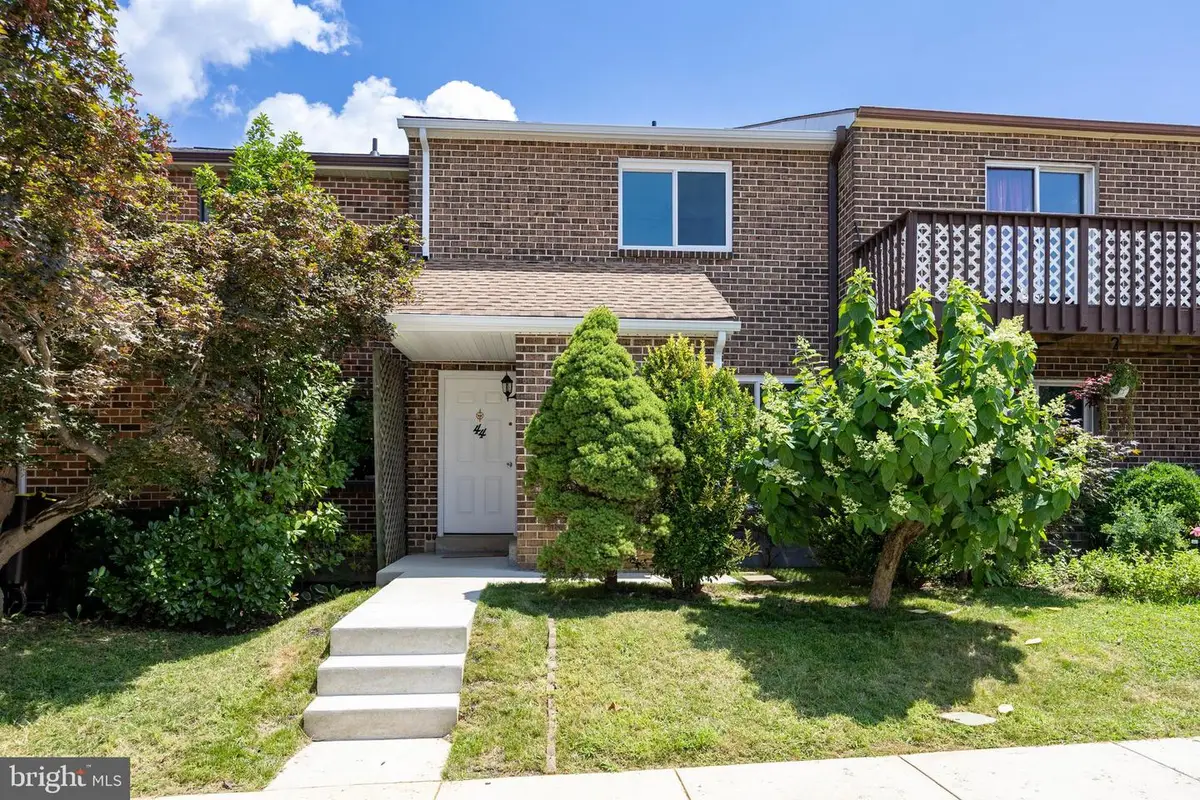


44 Markel Rd,MALVERN, PA 19355
$369,900
- 3 Beds
- 3 Baths
- 1,622 sq. ft.
- Townhouse
- Pending
Listed by:gary a mercer sr.
Office:lpt realty, llc.
MLS#:PACT2104554
Source:BRIGHTMLS
Price summary
- Price:$369,900
- Price per sq. ft.:$228.05
About this home
Welcome to 44 Markel Rd in Malvern! Finally, an updated townhome in this popular neighborhood is available that is move-in ready! Located in the Bryn Erin neighborhood and award-winning Great Valley School District, this home offers a rare combination of value add features. It is the larger floor plan in the neighborhood and has 4-CAR OFF-STREET parking! As you approach, take note of the new concrete walkway, steps and front patio. Additional exterior capital improvements include replacement windows, sliding door, fencing and rear siding including gutters, soffits and downspouts - all replaced in 2025! A charming brick front and covered entry welcomes you into the home. Prepare to be wowed as the improvements continue inside! Take note of the fresh neutral paint, brand new carpeting throughout and new flooring in the kitchen. The main floor is highlighted by the massive family room with an abundance of natural light. Past the family room is the large eat-in kitchen with ample cabinet and counter space and dining area. A den with a wood burning fireplace, convenient rear access and updated half bath complete this level. The upper level is highlighted by the huge primary bedroom with double closets, lighted ceiling fan and attached bathroom with walk in shower. Two additional generously sized bedrooms and full hall bath complete this level. Looking for more space? The unfinished basement was recently painted and is ready to use as you see fit! Need more value? This home is energy efficient with recently replaced HVAC (2024) and energy efficient windows. Additional improvements include a newer roof, hot water heater, and washer and dryer. Looking for more storage? The front patio includes a large enclosed walk-in storage area, perfect for storing outdoor or seasonal items. All of this with NO HOA & low taxes make it the best value on the market today! Located with quick and convenient access to major routes 202, 401, 76, 30 and 352, you can get anywhere fast! Also located within minutes is vibrant Malvern borough, Exton shopping centers and restaurants, and many parks. The Chester Valley Trail can be accessed by foot through a trail in the neighborhood! Available for immediate occupancy, there's still time to buy, move in & get settled before the new school year starts! Schedule your tour today!
Contact an agent
Home facts
- Year built:1979
- Listing Id #:PACT2104554
- Added:22 day(s) ago
- Updated:August 15, 2025 at 07:30 AM
Rooms and interior
- Bedrooms:3
- Total bathrooms:3
- Full bathrooms:2
- Half bathrooms:1
- Living area:1,622 sq. ft.
Heating and cooling
- Cooling:Central A/C
- Heating:Electric, Heat Pump(s)
Structure and exterior
- Roof:Shingle
- Year built:1979
- Building area:1,622 sq. ft.
- Lot area:0.04 Acres
Utilities
- Water:Public
- Sewer:Public Sewer
Finances and disclosures
- Price:$369,900
- Price per sq. ft.:$228.05
- Tax amount:$2,600 (2025)
New listings near 44 Markel Rd
- New
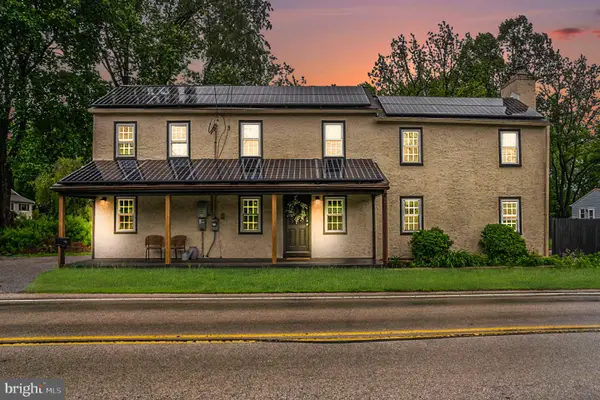 $549,000Active4 beds 3 baths2,128 sq. ft.
$549,000Active4 beds 3 baths2,128 sq. ft.1237 W King Rd, MALVERN, PA 19355
MLS# PACT2106262Listed by: HOMESMART REALTY ADVISORS - Coming Soon
 $689,000Coming Soon4 beds 3 baths
$689,000Coming Soon4 beds 3 baths8 Deer Run Ln, MALVERN, PA 19355
MLS# PACT2106066Listed by: RE/MAX TOWN & COUNTRY - Coming Soon
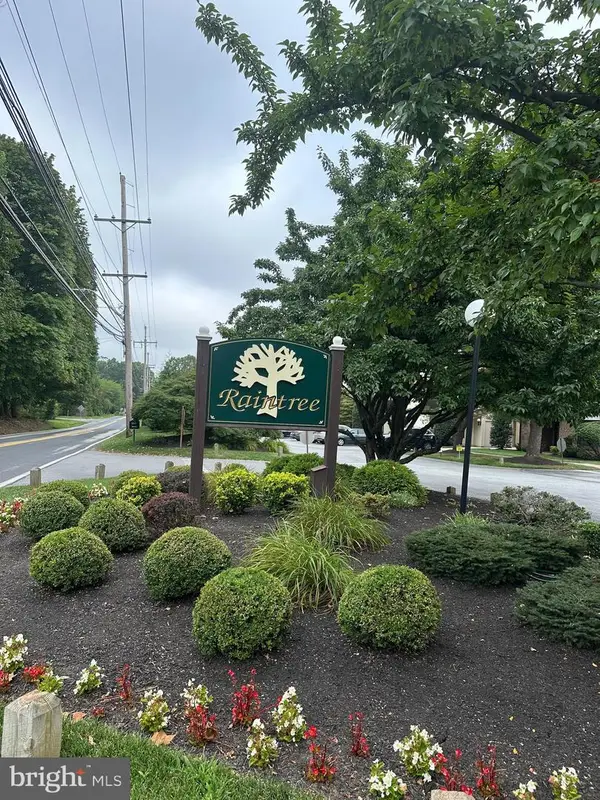 $340,000Coming Soon2 beds 2 baths
$340,000Coming Soon2 beds 2 baths903 Raintree Ln #903, MALVERN, PA 19355
MLS# PACT2106108Listed by: BHHS FOX & ROACH-WEST CHESTER - New
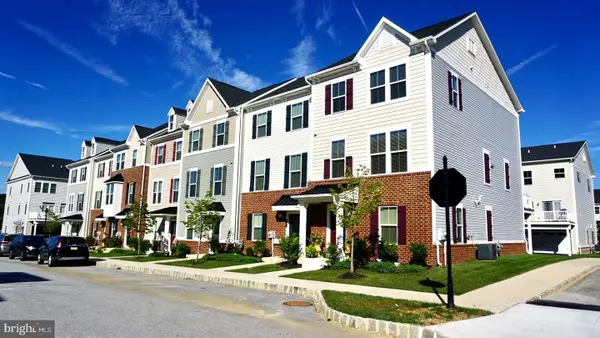 $645,000Active3 beds 4 baths2,400 sq. ft.
$645,000Active3 beds 4 baths2,400 sq. ft.113 Quarry Point Rd, MALVERN, PA 19355
MLS# PACT2106086Listed by: LONG & FOSTER REAL ESTATE, INC.  $625,000Pending3 beds 1 baths1,632 sq. ft.
$625,000Pending3 beds 1 baths1,632 sq. ft.232 E 1st Ave, MALVERN, PA 19355
MLS# PACT2105522Listed by: RE/MAX ACTION ASSOCIATES- Open Sun, 1 to 2pmNew
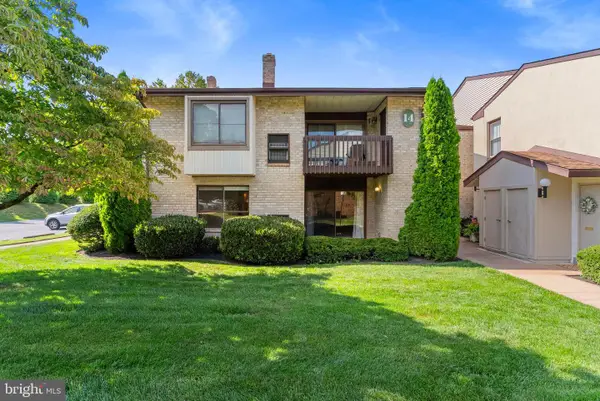 $255,000Active1 beds 1 baths928 sq. ft.
$255,000Active1 beds 1 baths928 sq. ft.1402 Raintree #1402, MALVERN, PA 19355
MLS# PACT2106006Listed by: KELLER WILLIAMS REAL ESTATE -EXTON - New
 $719,999Active3 beds 3 baths4,154 sq. ft.
$719,999Active3 beds 3 baths4,154 sq. ft.88 Sagewood Dr #186, MALVERN, PA 19355
MLS# PACT2105990Listed by: VRA REALTY - New
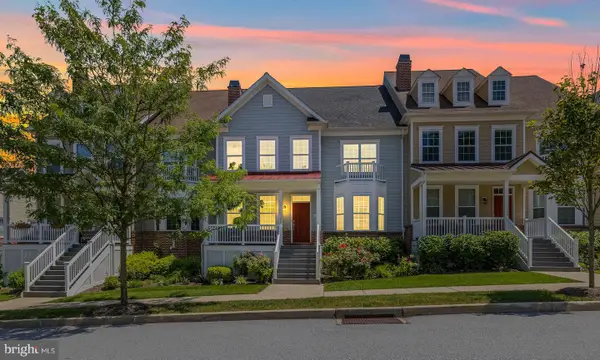 $850,000Active5 beds 5 baths4,092 sq. ft.
$850,000Active5 beds 5 baths4,092 sq. ft.106 Shilling Ave, MALVERN, PA 19355
MLS# PACT2104764Listed by: COMPASS PENNSYLVANIA, LLC - Open Fri, 5 to 7pmNew
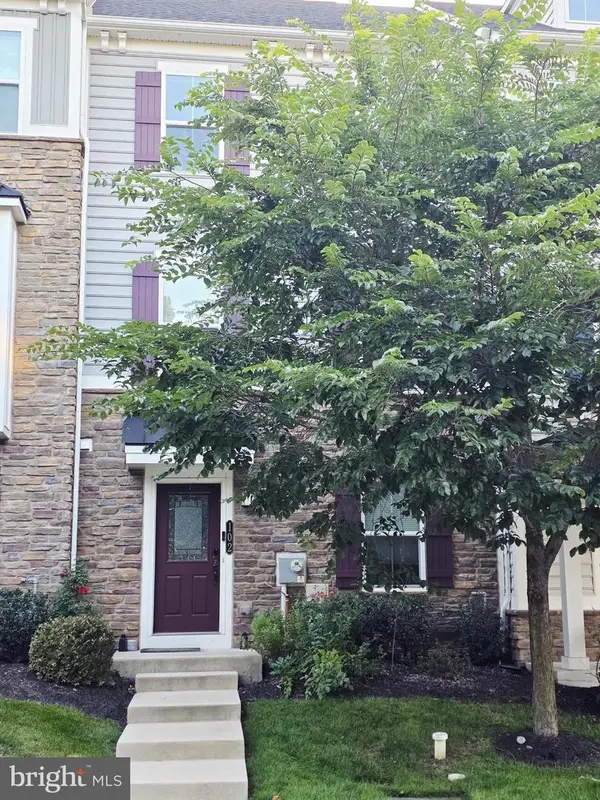 $549,000Active3 beds 3 baths1,980 sq. ft.
$549,000Active3 beds 3 baths1,980 sq. ft.102 Patriots Path, MALVERN, PA 19355
MLS# PACT2105510Listed by: RE/MAX AFFILIATES - New
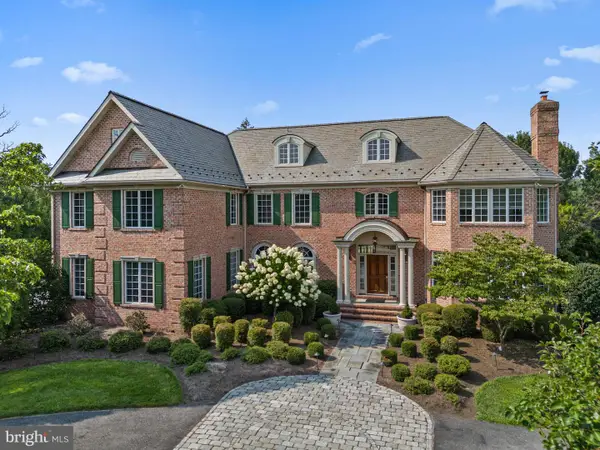 $3,100,000Active6 beds 9 baths10,706 sq. ft.
$3,100,000Active6 beds 9 baths10,706 sq. ft.1 Dovecote Ln, MALVERN, PA 19355
MLS# PACT2105612Listed by: KELLER WILLIAMS REAL ESTATE -EXTON
