53 Sagewood Dr, MALVERN, PA 19355
Local realty services provided by:ERA OakCrest Realty, Inc.

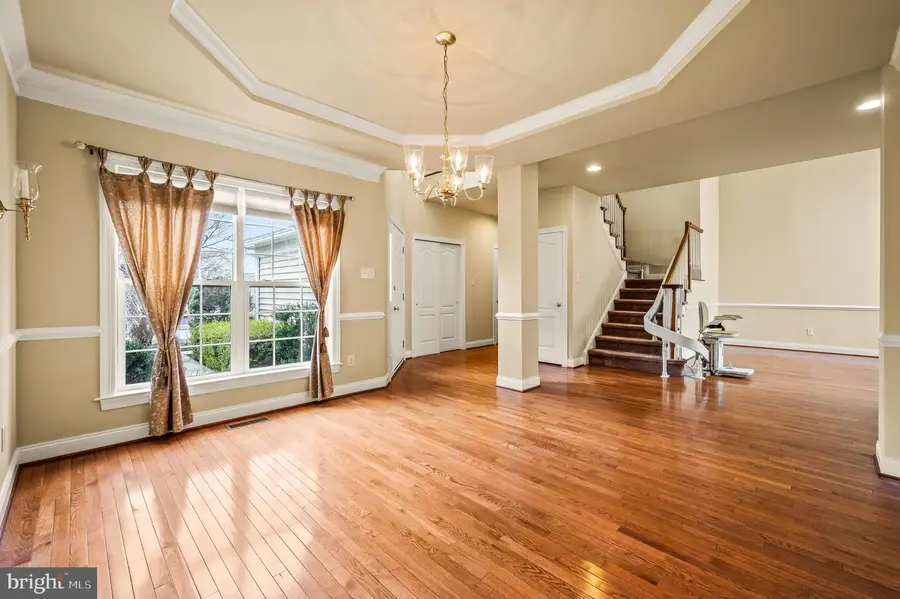
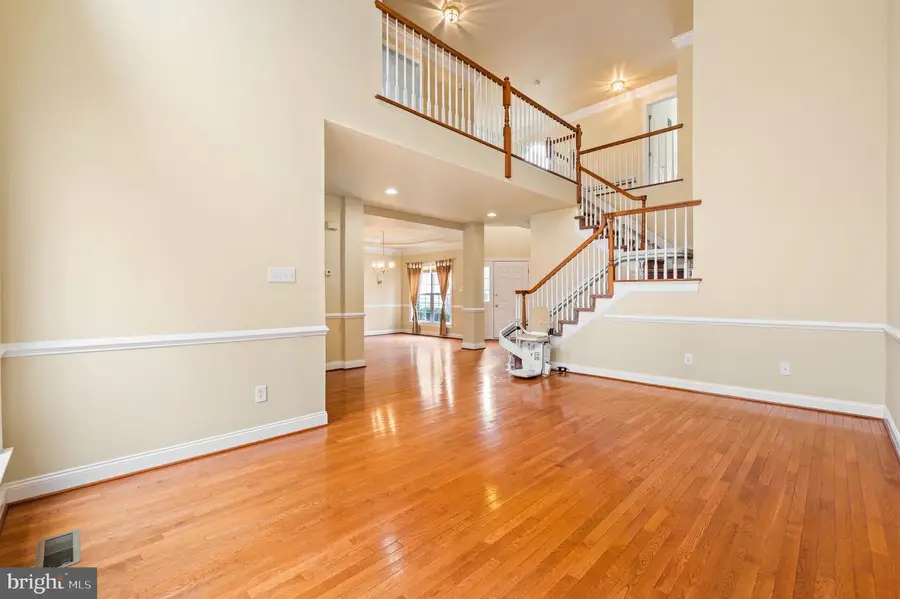
53 Sagewood Dr,MALVERN, PA 19355
$735,000
- 3 Beds
- 4 Baths
- 3,674 sq. ft.
- Single family
- Pending
Listed by:sonia m maxwell-lawson
Office:kw greater west chester
MLS#:PACT2093302
Source:BRIGHTMLS
Price summary
- Price:$735,000
- Price per sq. ft.:$200.05
- Monthly HOA dues:$469
About this home
Beautiful 3-story “Victoria” model carriage home is a must see! This flowing floor plan offers space for entertaining and everyday comfort. From the grand tray ceiling to the 9+ foot ceilings and soaring windows, this well maintained home captivates the eye. The gourmet kitchen is a chef’s delight, featuring high cherry cabinetry, a ceramic tile backsplash, and a spacious breakfast area. The formal dining room connects to the expansive living room, where a breathtaking floor-to-ceiling wall of windows floods the space with natural light. The inviting family room, complete with a cozy fireplace, offers a perfect vantage point from the kitchen and breakfast nook. Outside of the kitchen is a serene private deck to unwind. Conveniently located on the first floor is the laundry room on the way to the half bath, and direct access to a spacious two-car garage. The primary suite is located on the second floor including 2 walk in closets, en suite bathroom including a tub and enclosed shower, double vanity and luxury tile on the floor. Also on the second floor are the additional 2 spacious bedrooms, one which privately connects to a full bathroom. The fully finished basement is an entertainer’s paradise, featuring a wet bar, full bath, and ample recreation space. Additionally, a private studio apartment and dedicated office space provide ultimate versatility for multi-generational living, a home business, or a premium guest suite. This exceptional home blends classic charm with contemporary luxury, offering unparalleled comfort and sophistication. Located in a vibrant community, enjoy access to an Outdoor pool, tennis court, and scenic walking trails. This community is accessible to Major Highways and Transportations: Pa. Turnpike, Rt 30, Rt 202 and both Septa and Amtrak train station.
Contact an agent
Home facts
- Year built:2005
- Listing Id #:PACT2093302
- Added:145 day(s) ago
- Updated:August 13, 2025 at 07:30 AM
Rooms and interior
- Bedrooms:3
- Total bathrooms:4
- Full bathrooms:3
- Half bathrooms:1
- Living area:3,674 sq. ft.
Heating and cooling
- Cooling:Central A/C
- Heating:Central, Natural Gas
Structure and exterior
- Year built:2005
- Building area:3,674 sq. ft.
- Lot area:0.04 Acres
Utilities
- Water:Public
- Sewer:Public Sewer
Finances and disclosures
- Price:$735,000
- Price per sq. ft.:$200.05
- Tax amount:$7,113 (2024)
New listings near 53 Sagewood Dr
- New
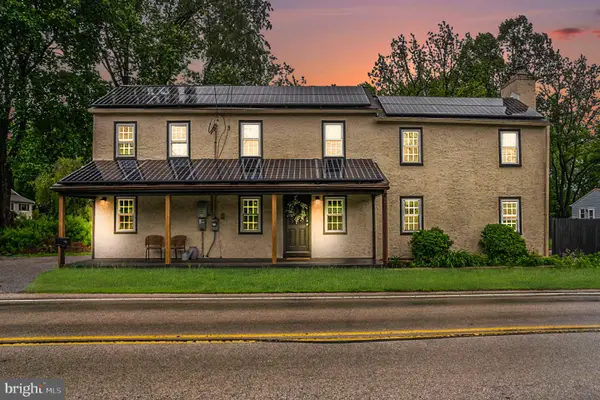 $549,000Active4 beds 3 baths2,128 sq. ft.
$549,000Active4 beds 3 baths2,128 sq. ft.1237 W King Rd, MALVERN, PA 19355
MLS# PACT2106262Listed by: HOMESMART REALTY ADVISORS - Coming Soon
 $689,000Coming Soon4 beds 3 baths
$689,000Coming Soon4 beds 3 baths8 Deer Run Ln, MALVERN, PA 19355
MLS# PACT2106066Listed by: RE/MAX TOWN & COUNTRY - Coming Soon
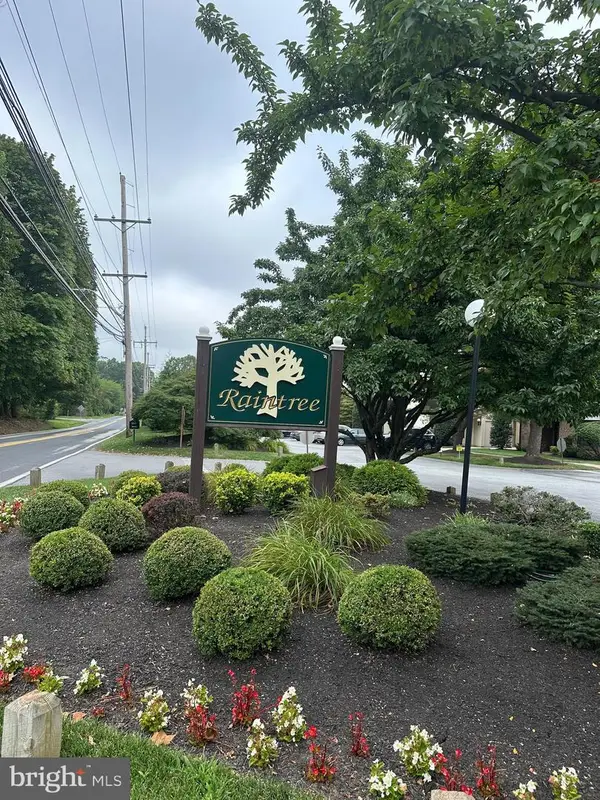 $340,000Coming Soon2 beds 2 baths
$340,000Coming Soon2 beds 2 baths903 Raintree Ln #903, MALVERN, PA 19355
MLS# PACT2106108Listed by: BHHS FOX & ROACH-WEST CHESTER - New
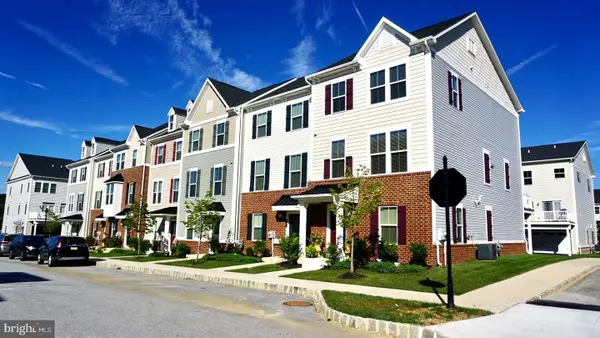 $645,000Active3 beds 4 baths2,400 sq. ft.
$645,000Active3 beds 4 baths2,400 sq. ft.113 Quarry Point Rd, MALVERN, PA 19355
MLS# PACT2106086Listed by: LONG & FOSTER REAL ESTATE, INC.  $625,000Pending3 beds 1 baths1,632 sq. ft.
$625,000Pending3 beds 1 baths1,632 sq. ft.232 E 1st Ave, MALVERN, PA 19355
MLS# PACT2105522Listed by: RE/MAX ACTION ASSOCIATES- Open Sun, 1 to 2pmNew
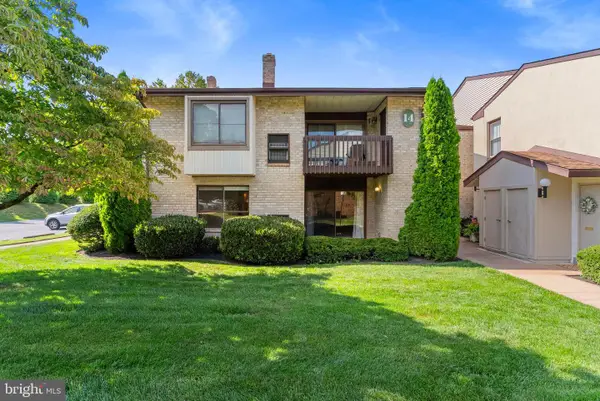 $255,000Active1 beds 1 baths928 sq. ft.
$255,000Active1 beds 1 baths928 sq. ft.1402 Raintree #1402, MALVERN, PA 19355
MLS# PACT2106006Listed by: KELLER WILLIAMS REAL ESTATE -EXTON - New
 $719,999Active3 beds 3 baths4,154 sq. ft.
$719,999Active3 beds 3 baths4,154 sq. ft.88 Sagewood Dr #186, MALVERN, PA 19355
MLS# PACT2105990Listed by: VRA REALTY - New
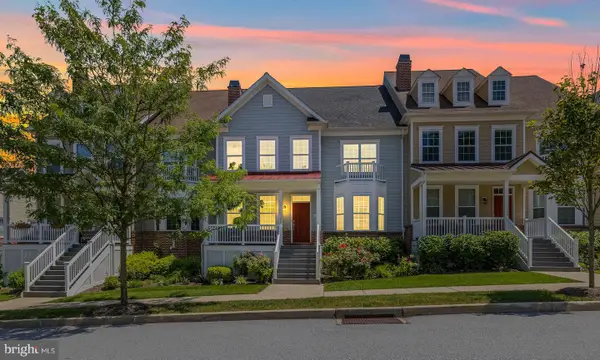 $850,000Active5 beds 5 baths4,092 sq. ft.
$850,000Active5 beds 5 baths4,092 sq. ft.106 Shilling Ave, MALVERN, PA 19355
MLS# PACT2104764Listed by: COMPASS PENNSYLVANIA, LLC - Coming SoonOpen Fri, 5 to 7pm
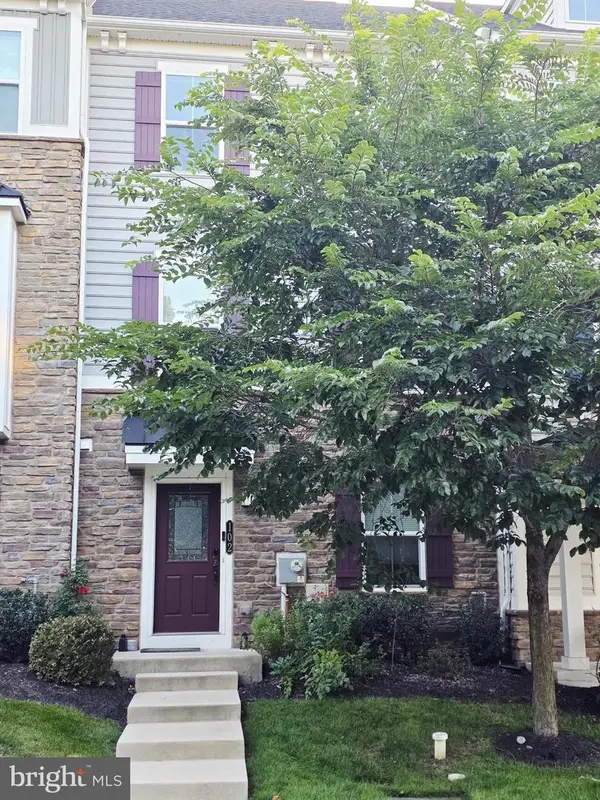 $549,000Coming Soon3 beds 3 baths
$549,000Coming Soon3 beds 3 baths102 Patriots Path, MALVERN, PA 19355
MLS# PACT2105510Listed by: RE/MAX AFFILIATES - New
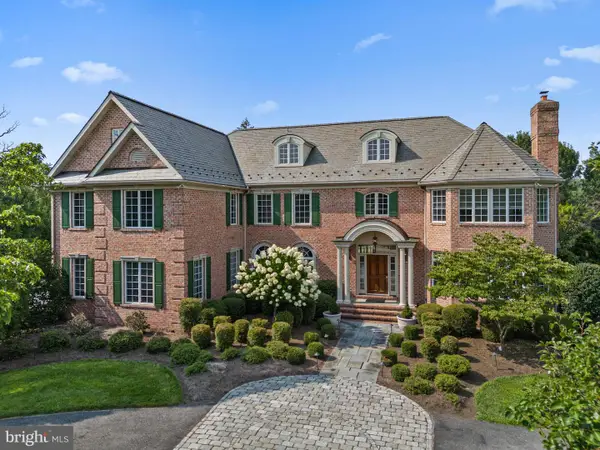 $3,100,000Active6 beds 9 baths10,706 sq. ft.
$3,100,000Active6 beds 9 baths10,706 sq. ft.1 Dovecote Ln, MALVERN, PA 19355
MLS# PACT2105612Listed by: KELLER WILLIAMS REAL ESTATE -EXTON
