650 S Warren Ave, MALVERN, PA 19355
Local realty services provided by:O'BRIEN REALTY ERA POWERED
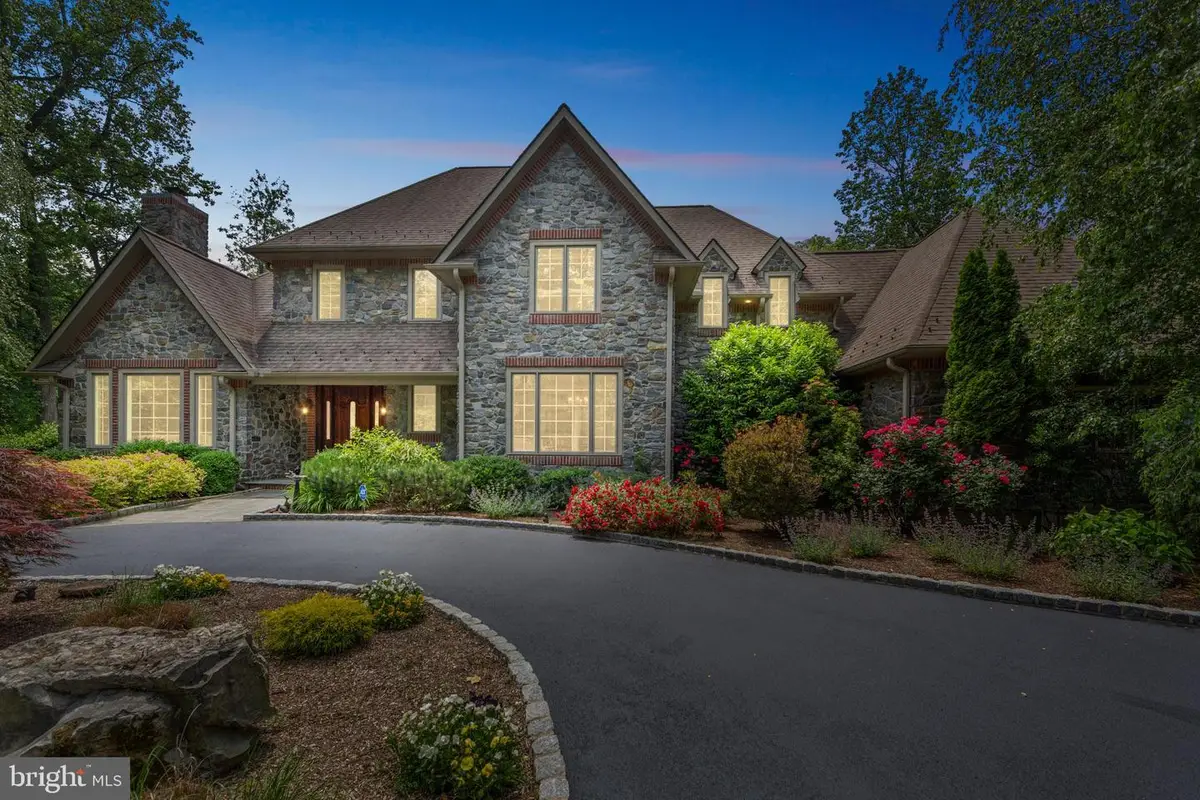
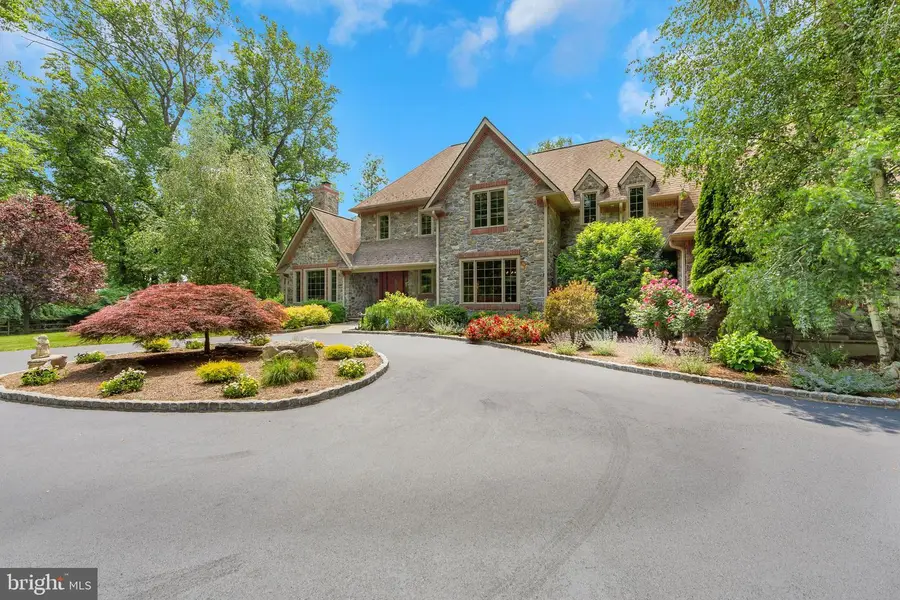
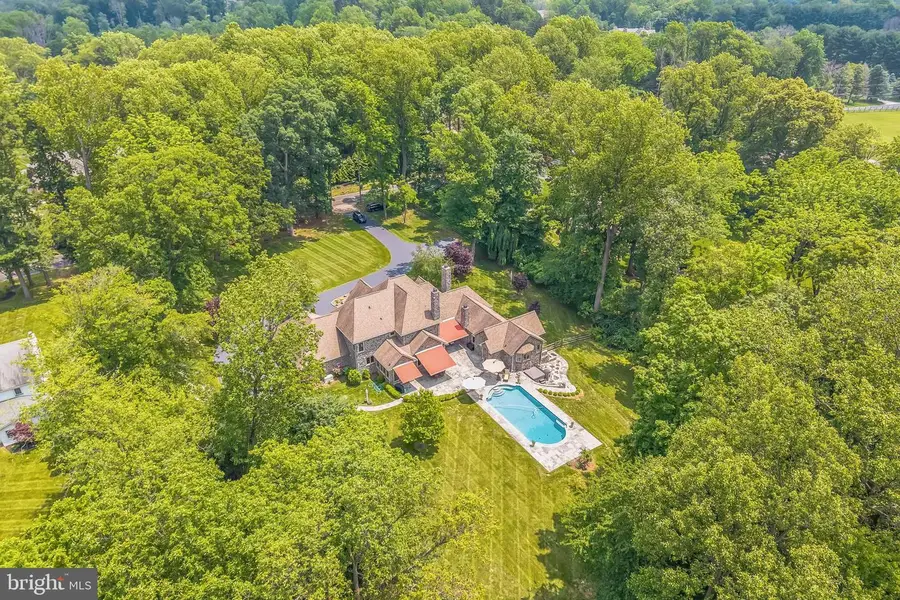
650 S Warren Ave,MALVERN, PA 19355
$2,595,000
- 4 Beds
- 8 Baths
- 5,199 sq. ft.
- Single family
- Pending
Listed by:charles j becker iv
Office:engel & volkers
MLS#:PACT2101118
Source:BRIGHTMLS
Price summary
- Price:$2,595,000
- Price per sq. ft.:$499.13
About this home
Welcome to this extraordinary manor home in prestigious Radnor Hunt—where timeless elegance meets exceptional space and versatility. With a commanding presence, circular driveway, and a floor plan designed to impress, this home offers a truly unique living experience on a 2.3-acre level lot.
Upon entering the home, you're greeted by a dramatic front-to-back foyer featuring a sweeping curved staircase and a gracious, light-filled layout. The formal living room boasts a cozy fireplace, while the dining room is elevated by detailed wainscoting and large, high-set windows that fill the space with natural light. The foyer includes a walk-in closet, and just beyond, the rear hall—overlooking the pool—offers an additional coat closet beside the formal powder room.
In one quiet wing of the home, you'll find a private den with custom shades—an ideal retreat—adjacent to the luxurious first-floor primary suite. This serene bedroom features a gas fireplace, tray ceiling, and dual walk-in closets. The elegant primary bath includes separate vanities, a water closet, a footed oval soaking tub, and a large shower with built-in seating. A private exit leads directly from the bathroom for easy access to the outdoor living area—perfect for transitioning from a refreshing swim to a relaxing shower.
At the heart of the home is the expansive family room with a raised-hearth stone fireplace and scenic views of the estate-like grounds. The family room connects to the kitchen through two separate doorways, offering seamless flow for entertaining. The kitchen features pecan-toned wood cabinetry, granite countertops, a generous center island, bar and wine display area, under-counter microwave, stainless sink, gas cooktop, double KitchenAid ovens, a new side-by-side refrigerator, dual pantries, a built-in desk, and utility closet. Off the kitchen are the second powder room, laundry room, and access to the three-car garage. Upstairs, the curved staircase and gallery landing lead to three spacious, carpeted en-suite bedrooms—each with tiled baths and linen closets. Rich Brazilian cherry floors continue throughout the upstairs hallway, complementing the hardwood flooring on the main level.
The backyard is truly a showstopper. A sweeping bluestone patio, partially covered by a custom retractable awning, offering the perfect setting for outdoor dining, relaxing, or entertaining. The heated pool and hot tub are surrounded by beautifully manicured grounds, providing a serene, resort-style escape right in your own backyard. This private outdoor oasis perfectly complements the elegance and scale of the interior living spaces.
A gracious open stairway from the family room leads to a lower level that lives like a second home. This expansive area includes a full kitchen, two full bathrooms, a den or office with built-ins, and an L-shaped family room with two walls of custom bookcases plus an additional seating area. You’ll also find a walk-in cedar closet, exercise room, dedicated workshop, and a game room with pool table and direct exterior access from the side of the property. This level offers remarkable flexibility—whether for multi-generational living, hosting long-term guests, or creating the ultimate entertaining or hobby space. With an abundance of closets and storage areas throughout, this stately home leaves nothing to be desired.
Set within the coveted Radnor Hunt area, known for its sprawling estates and picturesque vistas, this home offers the best of both worlds: peaceful privacy and exceptional convenience. Despite its tranquil setting, you’re just minutes from the Main Line’s most desirable destinations, the R5 train for a direct route into Center City, Philadelphia International Airport, and major commuting arteries. Plus, you're only a short drive from the charming shops, dining, and vibrant community events in the quaint Borough of Malvern. This is truly an estate that delivers on location, lifestyle, and luxury.
Contact an agent
Home facts
- Year built:2011
- Listing Id #:PACT2101118
- Added:62 day(s) ago
- Updated:August 15, 2025 at 07:30 AM
Rooms and interior
- Bedrooms:4
- Total bathrooms:8
- Full bathrooms:6
- Half bathrooms:2
- Living area:5,199 sq. ft.
Heating and cooling
- Cooling:Central A/C
- Heating:Forced Air, Propane - Owned
Structure and exterior
- Roof:Architectural Shingle, Asbestos Shingle
- Year built:2011
- Building area:5,199 sq. ft.
- Lot area:2.3 Acres
Schools
- High school:GREAT VALLEY
- Middle school:GREAT VALLEY
- Elementary school:SUGARTOWN
Utilities
- Water:Well
- Sewer:On Site Septic
Finances and disclosures
- Price:$2,595,000
- Price per sq. ft.:$499.13
- Tax amount:$23,165 (2024)
New listings near 650 S Warren Ave
- New
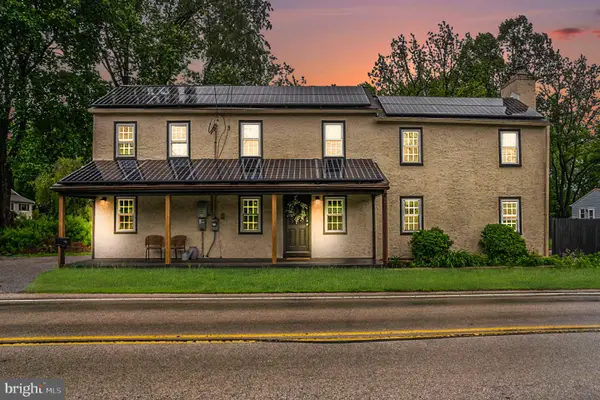 $549,000Active4 beds 3 baths2,128 sq. ft.
$549,000Active4 beds 3 baths2,128 sq. ft.1237 W King Rd, MALVERN, PA 19355
MLS# PACT2106262Listed by: HOMESMART REALTY ADVISORS - Coming Soon
 $689,000Coming Soon4 beds 3 baths
$689,000Coming Soon4 beds 3 baths8 Deer Run Ln, MALVERN, PA 19355
MLS# PACT2106066Listed by: RE/MAX TOWN & COUNTRY - Coming Soon
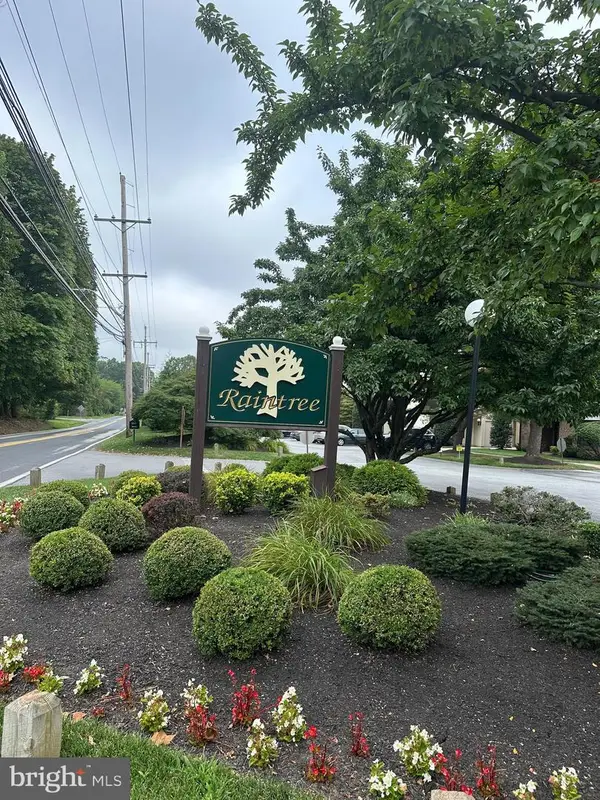 $340,000Coming Soon2 beds 2 baths
$340,000Coming Soon2 beds 2 baths903 Raintree Ln #903, MALVERN, PA 19355
MLS# PACT2106108Listed by: BHHS FOX & ROACH-WEST CHESTER - New
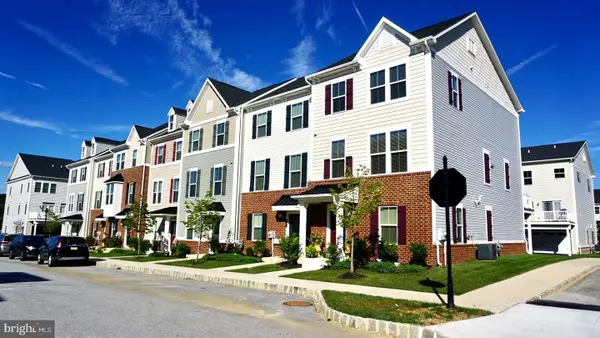 $645,000Active3 beds 4 baths2,400 sq. ft.
$645,000Active3 beds 4 baths2,400 sq. ft.113 Quarry Point Rd, MALVERN, PA 19355
MLS# PACT2106086Listed by: LONG & FOSTER REAL ESTATE, INC.  $625,000Pending3 beds 1 baths1,632 sq. ft.
$625,000Pending3 beds 1 baths1,632 sq. ft.232 E 1st Ave, MALVERN, PA 19355
MLS# PACT2105522Listed by: RE/MAX ACTION ASSOCIATES- Open Sun, 1 to 2pmNew
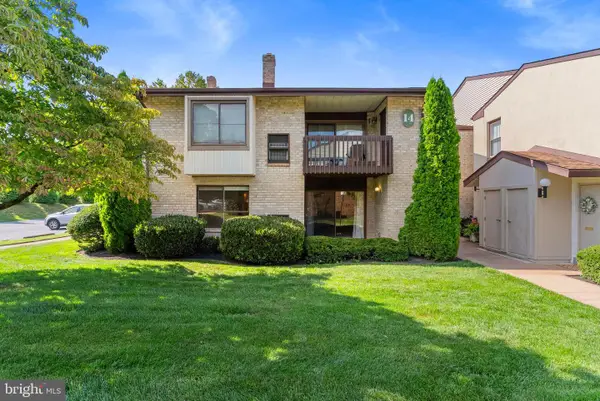 $255,000Active1 beds 1 baths928 sq. ft.
$255,000Active1 beds 1 baths928 sq. ft.1402 Raintree #1402, MALVERN, PA 19355
MLS# PACT2106006Listed by: KELLER WILLIAMS REAL ESTATE -EXTON - New
 $719,999Active3 beds 3 baths4,154 sq. ft.
$719,999Active3 beds 3 baths4,154 sq. ft.88 Sagewood Dr #186, MALVERN, PA 19355
MLS# PACT2105990Listed by: VRA REALTY - New
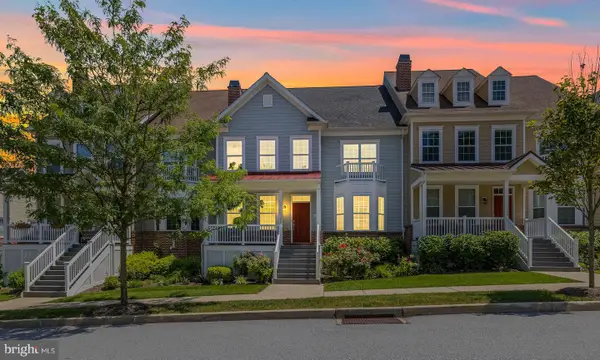 $850,000Active5 beds 5 baths4,092 sq. ft.
$850,000Active5 beds 5 baths4,092 sq. ft.106 Shilling Ave, MALVERN, PA 19355
MLS# PACT2104764Listed by: COMPASS PENNSYLVANIA, LLC - Open Fri, 5 to 7pmNew
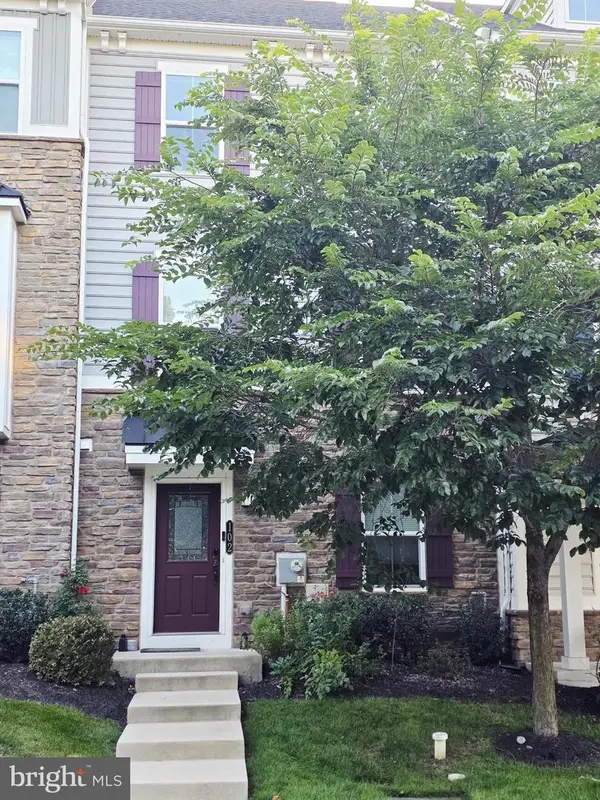 $549,000Active3 beds 3 baths1,980 sq. ft.
$549,000Active3 beds 3 baths1,980 sq. ft.102 Patriots Path, MALVERN, PA 19355
MLS# PACT2105510Listed by: RE/MAX AFFILIATES - New
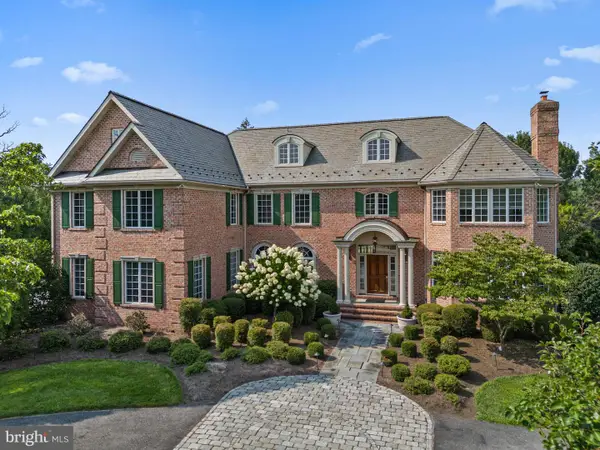 $3,100,000Active6 beds 9 baths10,706 sq. ft.
$3,100,000Active6 beds 9 baths10,706 sq. ft.1 Dovecote Ln, MALVERN, PA 19355
MLS# PACT2105612Listed by: KELLER WILLIAMS REAL ESTATE -EXTON
