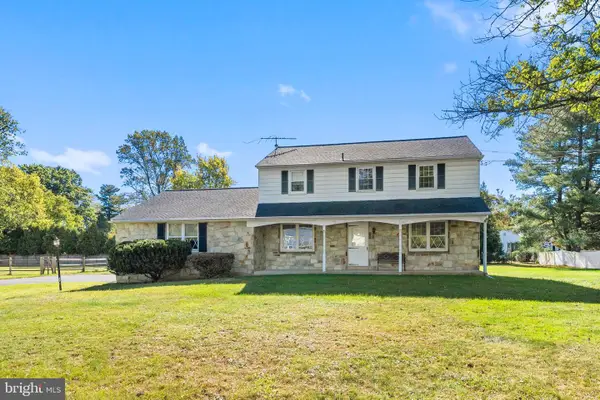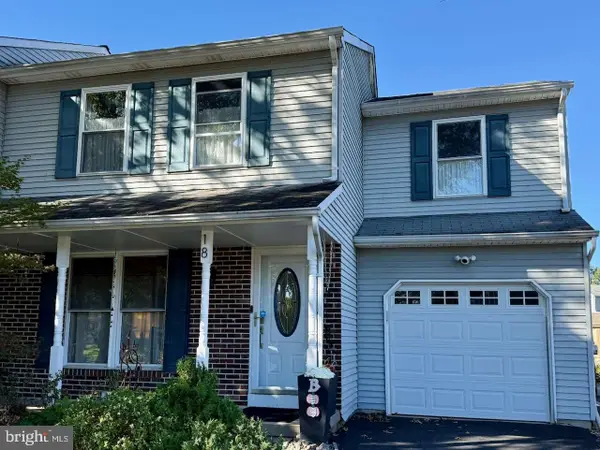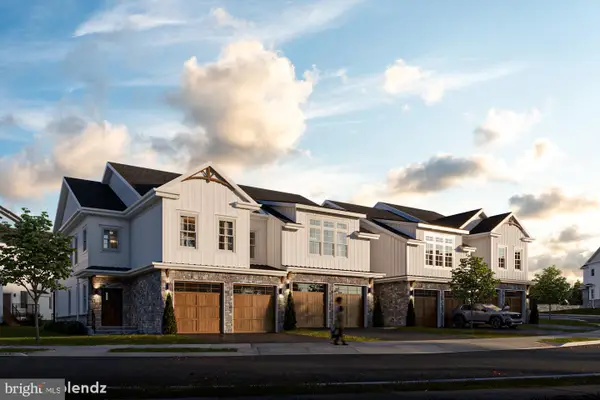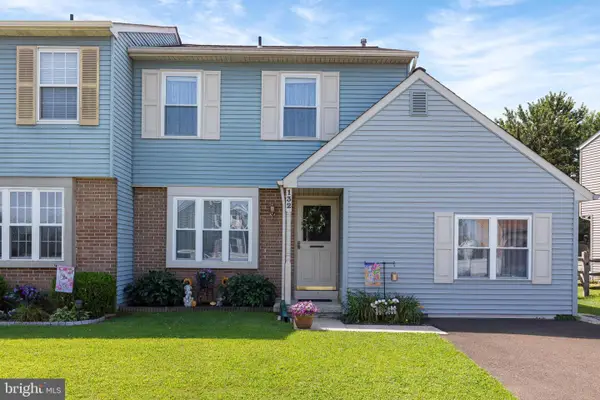1844 Hood Ln, Maple Glen, PA 19002
Local realty services provided by:ERA Byrne Realty
1844 Hood Ln,Maple Glen, PA 19002
$529,900
- 3 Beds
- 3 Baths
- 1,910 sq. ft.
- Townhouse
- Pending
Listed by:donna l brun
Office:vanguard realty associates
MLS#:PAMC2152138
Source:BRIGHTMLS
Price summary
- Price:$529,900
- Price per sq. ft.:$277.43
- Monthly HOA dues:$118.33
About this home
OPEN HOUSE SUNDAY 9/7 1-3 PM. Showings will bgin at Open House. Welcome to this beautifully maintained and tastefully updated townhome in the heart of “MEADOW VIEW ESTATES” where pride of ownership shines throughout. Offering the perfect blend of traditional, classic décor and modern conveniences. This home is move-in ready and designed for both comfort and style. As you enter the home you will find site finished hardwood flooring, upgraded neutral carpeting throughout living and dining rooms along with custom painting, beautiful crown molding, and an abundance of natural light…
The centerpiece of the home is the completely remodeled kitchen, a true showpiece featuring exquisite custom cabinetry, upgraded granite countertops, stainless steel appliances, and gleaming hardwood flooring. This thoughtfully designed space flows seamlessly into the gracious Dining room and Living room. An inviting atmosphere for everyday living as well as entertaining. This space is truly the “Heart” of this home! The outdoor living space on this level is equally impressive. An expansive deck overlooks open space, providing a private and tranquil setting perfect for gatherings, or for you to simply enjoying a peaceful setting and relax!
The 2nd floor of this home will continue to impress you ! Three generously sized bedrooms including a custom designed very spacious Main Bedroom Suite with numerous designer details, and an incredible custom closet …No expense was spared and it is beyond your expectations!!! Updated main bath vanities with modern finishes complete this Owner’s Suite. 2 Additional bedrooms, Full Hall Bath and Laundry area complete this level.
Beyond its elegance, this home offers peace of mind with numerous major upgrades, including all New windows (2009), New roof (2021), New HVAC system (2022), and New hot water heater(2024) along with continued maintenance throughout the home ensuring comfort, and worry-free ownership for years to come. Every detail reflects the care and attention that has gone into maintaining this property. Based on these newer features the home is being sold in “As Is” Condition.
Situated within the award-winning Upper Dublin School District this is a rare opportunity to own a townhome that offers meticulous condition, timeless style, thoughtful updates, and an ideal location all in one of the area’s most desirable communities…..Welcome to your New Home!
Contact an agent
Home facts
- Year built:1993
- Listing ID #:PAMC2152138
- Added:58 day(s) ago
- Updated:November 01, 2025 at 07:28 AM
Rooms and interior
- Bedrooms:3
- Total bathrooms:3
- Full bathrooms:2
- Half bathrooms:1
- Living area:1,910 sq. ft.
Heating and cooling
- Cooling:Central A/C
- Heating:Forced Air, Natural Gas
Structure and exterior
- Year built:1993
- Building area:1,910 sq. ft.
- Lot area:0.08 Acres
Schools
- High school:UPPER DUBLIN
- Middle school:SANDY RUN
- Elementary school:MAPLE GLEN
Utilities
- Water:Public
- Sewer:Public Sewer
Finances and disclosures
- Price:$529,900
- Price per sq. ft.:$277.43
- Tax amount:$8,140 (2024)
New listings near 1844 Hood Ln
- New
 $795,000Active4 beds 3 baths3,890 sq. ft.
$795,000Active4 beds 3 baths3,890 sq. ft.1536 Fulton Dr, AMBLER, PA 19002
MLS# PAMC2159798Listed by: KW EMPOWER  $819,900Active4 beds 3 baths3,173 sq. ft.
$819,900Active4 beds 3 baths3,173 sq. ft.506 Kane Dr, AMBLER, PA 19002
MLS# PAMC2158960Listed by: KELLER WILLIAMS REAL ESTATE-BLUE BELL- Open Sat, 11am to 1pm
 $550,000Active4 beds 3 baths2,056 sq. ft.
$550,000Active4 beds 3 baths2,056 sq. ft.603 Norristown Rd, HORSHAM, PA 19044
MLS# PAMC2159006Listed by: KELLER WILLIAMS REAL ESTATE-LANGHORNE  $450,000Pending3 beds 2 baths1,555 sq. ft.
$450,000Pending3 beds 2 baths1,555 sq. ft.18 Hunt Dr, HORSHAM, PA 19044
MLS# PAMC2158888Listed by: HOMEZU BY SIMPLE CHOICE $469,000Pending2 beds 3 baths1,724 sq. ft.
$469,000Pending2 beds 3 baths1,724 sq. ft.201 Chatham Ct, AMBLER, PA 19002
MLS# PAMC2155344Listed by: BHHS FOX & ROACH-BLUE BELL $569,900Pending3 beds 4 baths2,131 sq. ft.
$569,900Pending3 beds 4 baths2,131 sq. ft.206 Bolton Ct, AMBLER, PA 19002
MLS# PAMC2155690Listed by: PRIME REALTY GROUP INC $809,900Active3 beds 4 baths2,678 sq. ft.
$809,900Active3 beds 4 baths2,678 sq. ft.Lot 49 Bryce Dr., HORSHAM, PA 19044
MLS# PAMC2156080Listed by: VANGUARD REALTY ASSOCIATES $749,000Active3 beds 3 baths3,273 sq. ft.
$749,000Active3 beds 3 baths3,273 sq. ft.711 E Butler Pike, AMBLER, PA 19002
MLS# PAMC2154976Listed by: REDFIN CORPORATION $394,900Pending3 beds 2 baths1,220 sq. ft.
$394,900Pending3 beds 2 baths1,220 sq. ft.132 Hunt Dr, HORSHAM, PA 19044
MLS# PAMC2154478Listed by: KW EMPOWER
