1 Zenu Rd, Mechanicsburg, PA 17055
Local realty services provided by:ERA OakCrest Realty, Inc.
1 Zenu Rd,Mechanicsburg, PA 17055
$425,000
- 4 Beds
- 4 Baths
- 3,036 sq. ft.
- Single family
- Pending
Listed by:melissa a payne
Office:howard hanna company-camp hill
MLS#:PACB2045098
Source:BRIGHTMLS
Price summary
- Price:$425,000
- Price per sq. ft.:$139.99
About this home
25K price improvement & OPEN HOUSE – Saturday 8/16 from 12-2
Welcome to the highly desirable Sheepford Crossing neighborhood! This beautifully updated 4-bedroom, 3.5-bath home features 3,036 sq ft of finished living space and includes a full in-law suite with a private kitchen, walk-in closet, full bath with walk-in shower, and generous storage.
Situated on a spacious corner lot with a wrap around front porch, the home boasts fresh paint throughout, brand-new LVP flooring on the main level, and new carpeting upstairs. The main floor offers a bright and inviting living room, cozy family room with wood-burning fireplace insert, formal dining room with crown molding and chair rail, plus a first-floor laundry room with built-ins and a dedicated home office for added convenience. Updated kitchen w/ Granite counters, beautiful white cabinetry, pantry and convenient dining area.
The unfinished basement provides endless potential—create a game room, home gym, playroom, or media space. Outside, enjoy the beautifully lush landscaped yard, large paver patio, and oversized shed—perfect for storage or hobbies. Just a short walk to the community park!
Major updates include:
Roof (2016), HVAC (2016), Electrical (2017), Wood stove insert (2020), Siding, gutters, downspouts, soffits (2022), Patio (2022), Shed (2024), Chimney sweep & inspection (2025)
All of this in a peaceful setting with easy access to Rt. 15, the PA Turnpike, shopping, and dining.
This isn’t just a house—it’s a place to call home.
Don’t miss your chance—schedule your private tour today!
Contact an agent
Home facts
- Year built:1989
- Listing ID #:PACB2045098
- Added:57 day(s) ago
- Updated:September 29, 2025 at 07:35 AM
Rooms and interior
- Bedrooms:4
- Total bathrooms:4
- Full bathrooms:3
- Half bathrooms:1
- Living area:3,036 sq. ft.
Heating and cooling
- Cooling:Central A/C
- Heating:Electric, Heat Pump(s)
Structure and exterior
- Year built:1989
- Building area:3,036 sq. ft.
- Lot area:0.36 Acres
Schools
- High school:CEDAR CLIFF
Utilities
- Water:Public
- Sewer:Public Sewer
Finances and disclosures
- Price:$425,000
- Price per sq. ft.:$139.99
- Tax amount:$5,996 (2025)
New listings near 1 Zenu Rd
- New
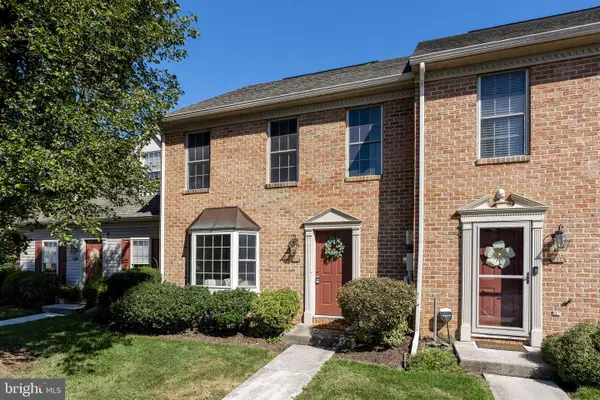 $259,999Active2 beds 3 baths1,408 sq. ft.
$259,999Active2 beds 3 baths1,408 sq. ft.325 Stonehedge Lane, MECHANICSBURG, PA 17055
MLS# PACB2047102Listed by: JRHELLER.COM LLC - Coming Soon
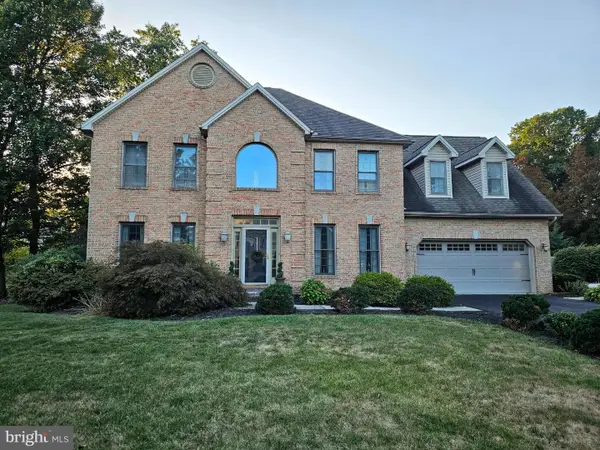 $699,000Coming Soon4 beds 4 baths
$699,000Coming Soon4 beds 4 baths1303 King Arthur Dr, MECHANICSBURG, PA 17050
MLS# PACB2047148Listed by: HOUSE 4 U REAL ESTATE - Coming SoonOpen Thu, 5 to 7pm
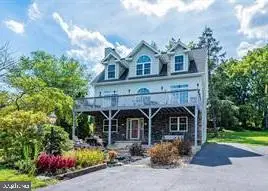 $445,000Coming Soon4 beds 3 baths
$445,000Coming Soon4 beds 3 baths5106 Erbs Bridge Rd, MECHANICSBURG, PA 17050
MLS# PACB2047034Listed by: HOWARD HANNA COMPANY-CAMP HILL - Coming Soon
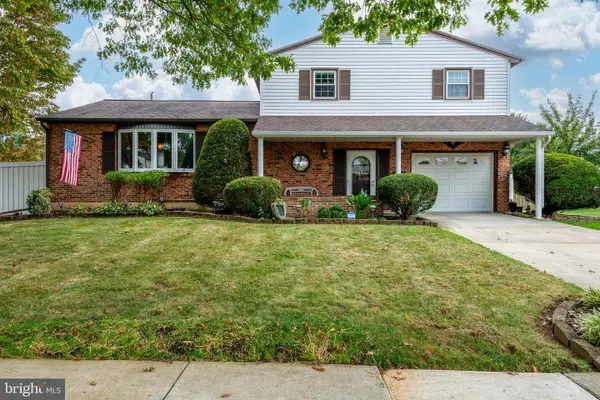 $369,900Coming Soon3 beds 3 baths
$369,900Coming Soon3 beds 3 baths118 Victoria Dr, MECHANICSBURG, PA 17055
MLS# PACB2047124Listed by: COLDWELL BANKER REALTY - Coming SoonOpen Sun, 1 to 3pm
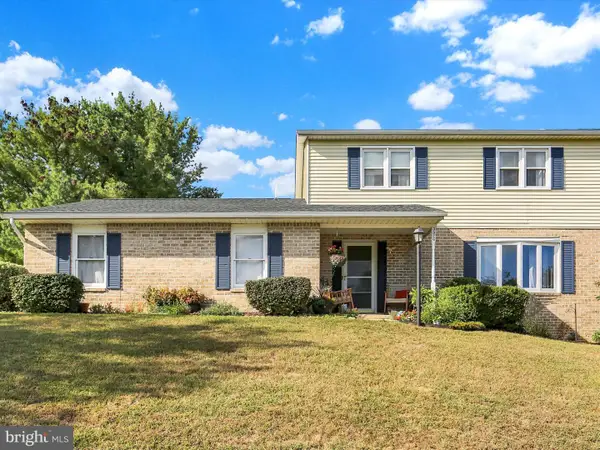 $384,900Coming Soon3 beds 3 baths
$384,900Coming Soon3 beds 3 baths3526 Beech Run Ln, MECHANICSBURG, PA 17050
MLS# PACB2046926Listed by: TEAMPETE REALTY SERVICES, INC. - Coming Soon
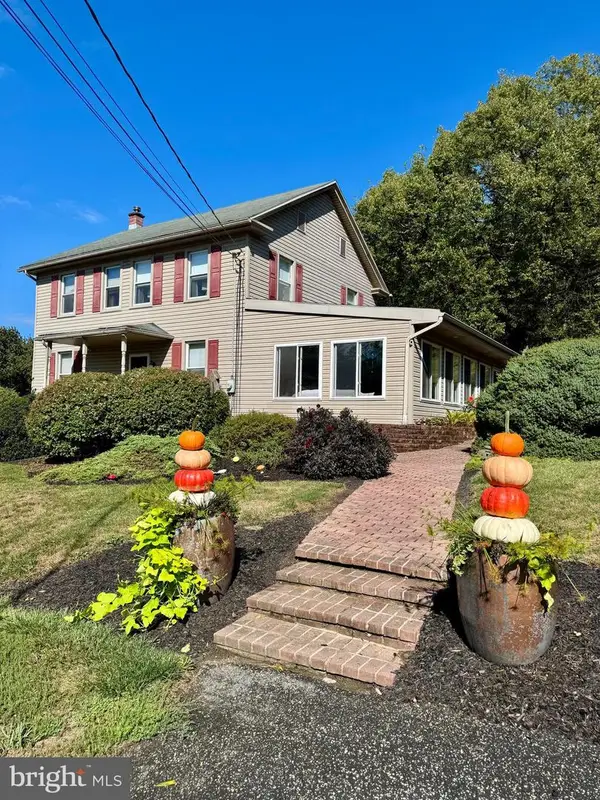 $549,990Coming Soon3 beds 2 baths
$549,990Coming Soon3 beds 2 baths4900 Raudabaugh Rd, MECHANICSBURG, PA 17050
MLS# PACB2046790Listed by: COLDWELL BANKER REALTY - Coming Soon
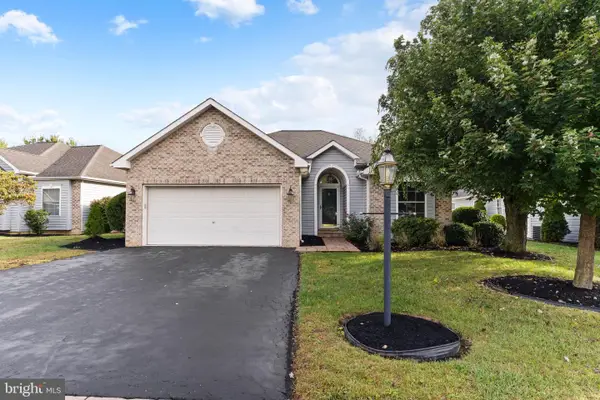 $339,900Coming Soon2 beds 2 baths
$339,900Coming Soon2 beds 2 baths8 Longwood Drive, MECHANICSBURG, PA 17050
MLS# PACB2046804Listed by: KELLER WILLIAMS OF CENTRAL PA - New
 $535,000Active3 beds 3 baths2,059 sq. ft.
$535,000Active3 beds 3 baths2,059 sq. ft.3113 Bullfinch Lane, MECHANICSBURG, PA 17055
MLS# PACB2047062Listed by: HOWARD HANNA COMPANY-CAMP HILL - Coming Soon
 $527,700Coming Soon4 beds 4 baths
$527,700Coming Soon4 beds 4 baths36 Monarch Lane, MECHANICSBURG, PA 17050
MLS# PACB2046920Listed by: KELLER WILLIAMS OF CENTRAL PA - New
 $385,000Active3 beds 3 baths1,920 sq. ft.
$385,000Active3 beds 3 baths1,920 sq. ft.408 Line Road, MECHANICSBURG, PA 17050
MLS# PACB2046992Listed by: JOY DANIELS REAL ESTATE GROUP, LTD
