108 Lancaster Blvd, Mechanicsburg, PA 17055
Local realty services provided by:ERA Valley Realty
108 Lancaster Blvd,Mechanicsburg, PA 17055
$278,000
- 3 Beds
- 2 Baths
- 1,945 sq. ft.
- Single family
- Pending
Listed by:tony miller
Office:house 4 u real estate
MLS#:PACB2044300
Source:BRIGHTMLS
Price summary
- Price:$278,000
- Price per sq. ft.:$142.93
About this home
Charming All-Brick Ranch in a Great Location – West Shore School District!
Welcome to this beautifully maintained all-brick ranch home, ideally located in the desirable West Shore School District (Cedar Cliff High School). This home offers comfort, convenience, and plenty of space to relax or entertain. Enjoy central air, a newer roof, and a brand-new boiler for peace of mind and year-round comfort. The attached carport provides covered parking and easy access to the home. Step outside to a spacious patio overlooking a level rear yard—perfect for outdoor entertaining, gardening, or simply unwinding. Inside, the kitchen is updated with stainless steel appliances, making meal prep a breeze. The partially finished basement features a large family room or game room, plus a separate utility/laundry area for added functionality.
Don’t miss this move-in ready gem that combines quality updates with a fantastic location!
Contact an agent
Home facts
- Year built:1961
- Listing ID #:PACB2044300
- Added:76 day(s) ago
- Updated:September 29, 2025 at 05:37 AM
Rooms and interior
- Bedrooms:3
- Total bathrooms:2
- Full bathrooms:1
- Half bathrooms:1
- Living area:1,945 sq. ft.
Heating and cooling
- Cooling:Central A/C
- Heating:Baseboard - Hot Water, Oil
Structure and exterior
- Roof:Shingle
- Year built:1961
- Building area:1,945 sq. ft.
- Lot area:0.19 Acres
Schools
- High school:CEDAR CLIFF
- Middle school:ALLEN
- Elementary school:ROSSMOYNE
Utilities
- Water:Public
- Sewer:Public Sewer
Finances and disclosures
- Price:$278,000
- Price per sq. ft.:$142.93
- Tax amount:$3,204 (2024)
New listings near 108 Lancaster Blvd
- New
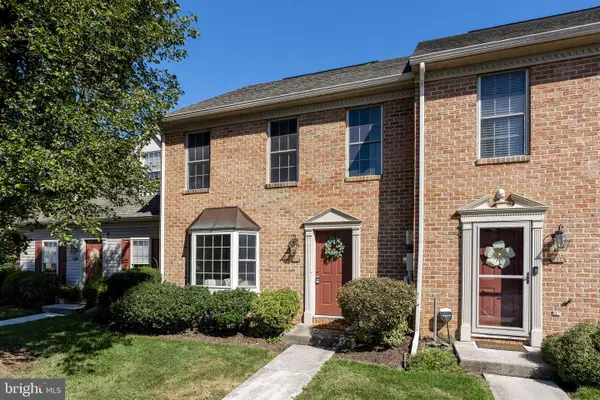 $259,999Active2 beds 3 baths1,408 sq. ft.
$259,999Active2 beds 3 baths1,408 sq. ft.325 Stonehedge Lane, MECHANICSBURG, PA 17055
MLS# PACB2047102Listed by: JRHELLER.COM LLC - Coming Soon
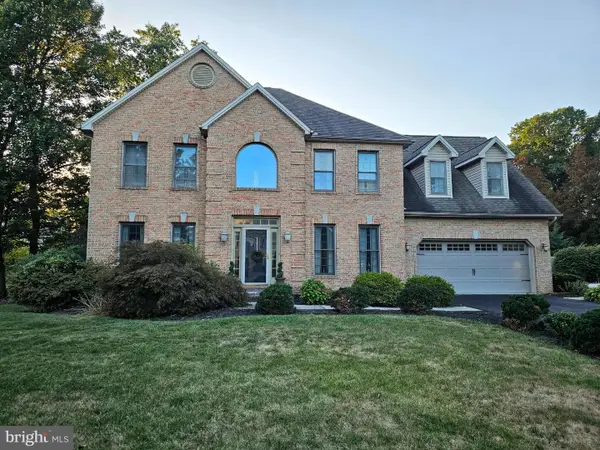 $699,000Coming Soon4 beds 4 baths
$699,000Coming Soon4 beds 4 baths1303 King Arthur Dr, MECHANICSBURG, PA 17050
MLS# PACB2047148Listed by: HOUSE 4 U REAL ESTATE - Coming SoonOpen Thu, 5 to 7pm
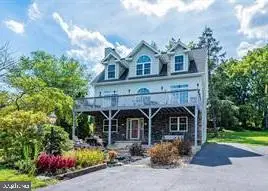 $445,000Coming Soon4 beds 3 baths
$445,000Coming Soon4 beds 3 baths5106 Erbs Bridge Rd, MECHANICSBURG, PA 17050
MLS# PACB2047034Listed by: HOWARD HANNA COMPANY-CAMP HILL - Coming Soon
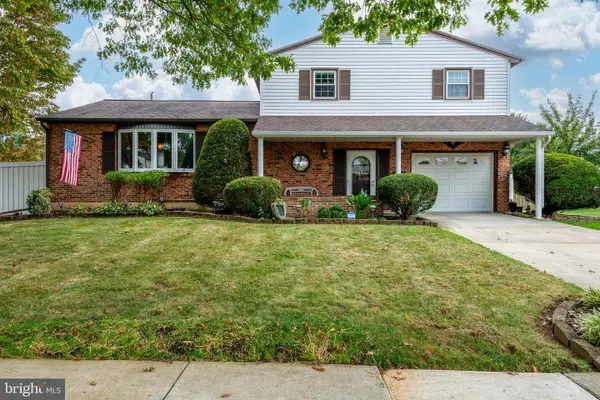 $369,900Coming Soon3 beds 3 baths
$369,900Coming Soon3 beds 3 baths118 Victoria Dr, MECHANICSBURG, PA 17055
MLS# PACB2047124Listed by: COLDWELL BANKER REALTY - Coming SoonOpen Sun, 1 to 3pm
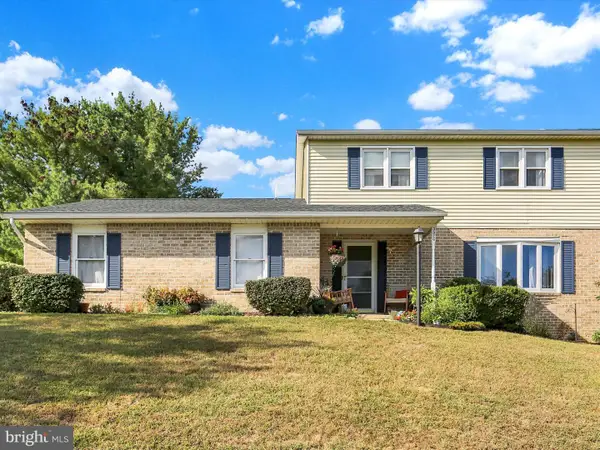 $384,900Coming Soon3 beds 3 baths
$384,900Coming Soon3 beds 3 baths3526 Beech Run Ln, MECHANICSBURG, PA 17050
MLS# PACB2046926Listed by: TEAMPETE REALTY SERVICES, INC. - Coming Soon
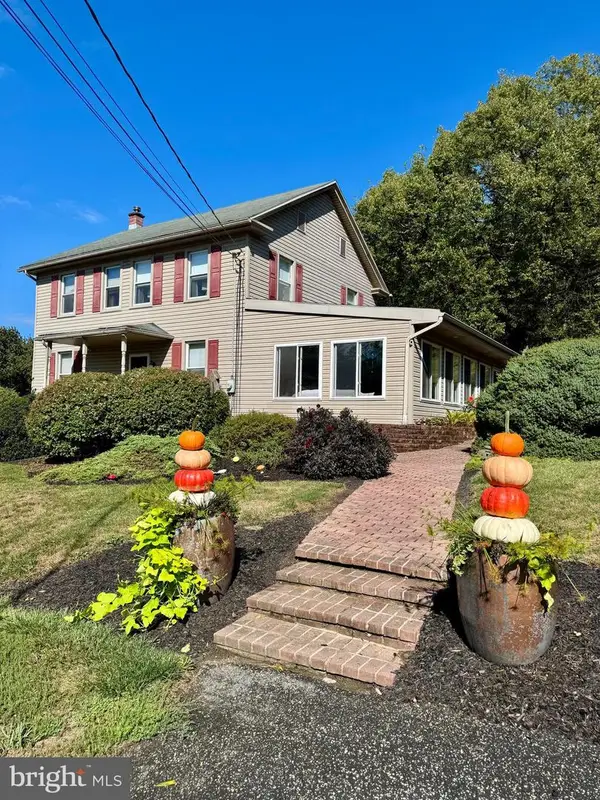 $549,990Coming Soon3 beds 2 baths
$549,990Coming Soon3 beds 2 baths4900 Raudabaugh Rd, MECHANICSBURG, PA 17050
MLS# PACB2046790Listed by: COLDWELL BANKER REALTY - Coming Soon
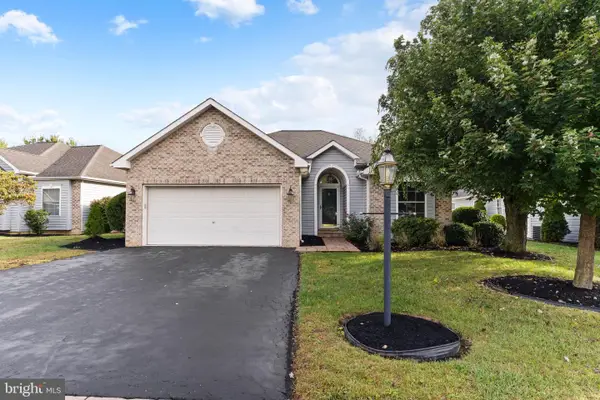 $339,900Coming Soon2 beds 2 baths
$339,900Coming Soon2 beds 2 baths8 Longwood Drive, MECHANICSBURG, PA 17050
MLS# PACB2046804Listed by: KELLER WILLIAMS OF CENTRAL PA - New
 $535,000Active3 beds 3 baths2,059 sq. ft.
$535,000Active3 beds 3 baths2,059 sq. ft.3113 Bullfinch Lane, MECHANICSBURG, PA 17055
MLS# PACB2047062Listed by: HOWARD HANNA COMPANY-CAMP HILL - Coming Soon
 $527,700Coming Soon4 beds 4 baths
$527,700Coming Soon4 beds 4 baths36 Monarch Lane, MECHANICSBURG, PA 17050
MLS# PACB2046920Listed by: KELLER WILLIAMS OF CENTRAL PA - New
 $385,000Active3 beds 3 baths1,920 sq. ft.
$385,000Active3 beds 3 baths1,920 sq. ft.408 Line Road, MECHANICSBURG, PA 17050
MLS# PACB2046992Listed by: JOY DANIELS REAL ESTATE GROUP, LTD
