612 Manayunk Rd, MERION STATION, PA 19066
Local realty services provided by:ERA Reed Realty, Inc.
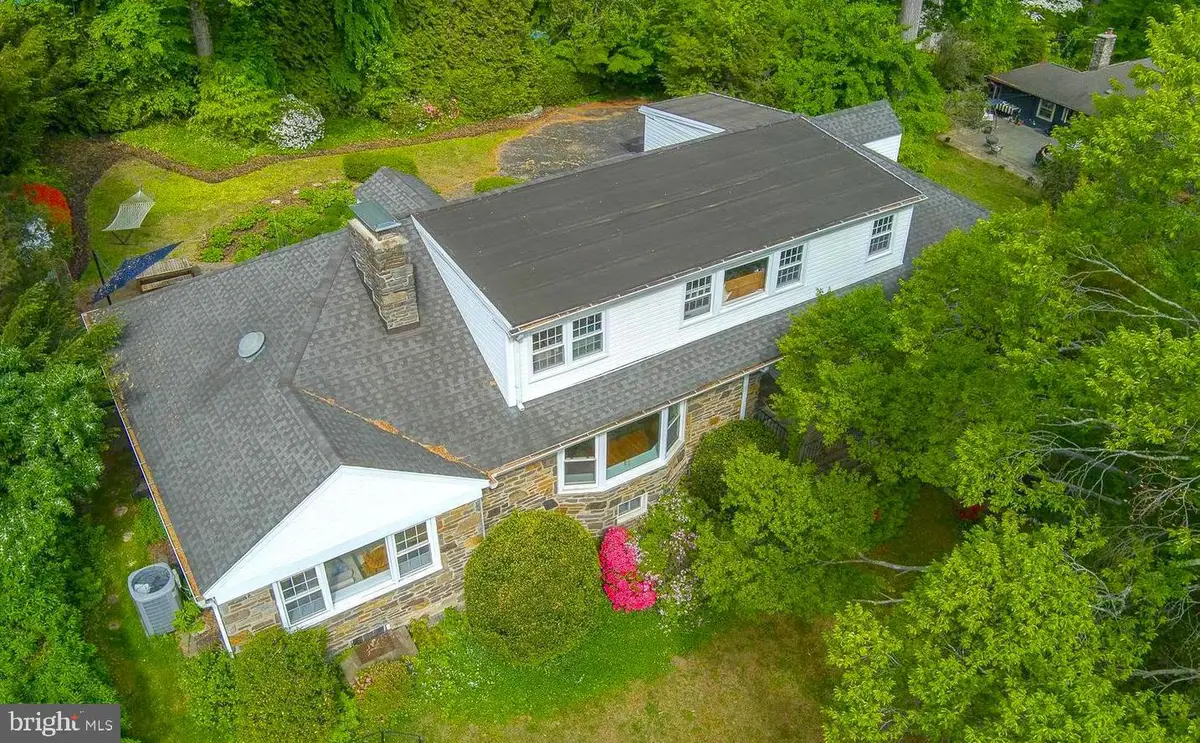
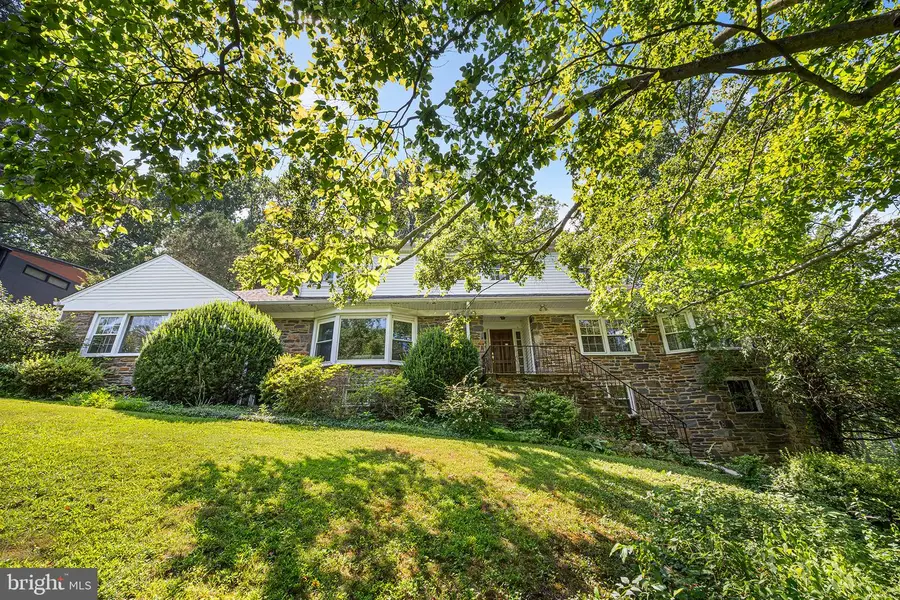
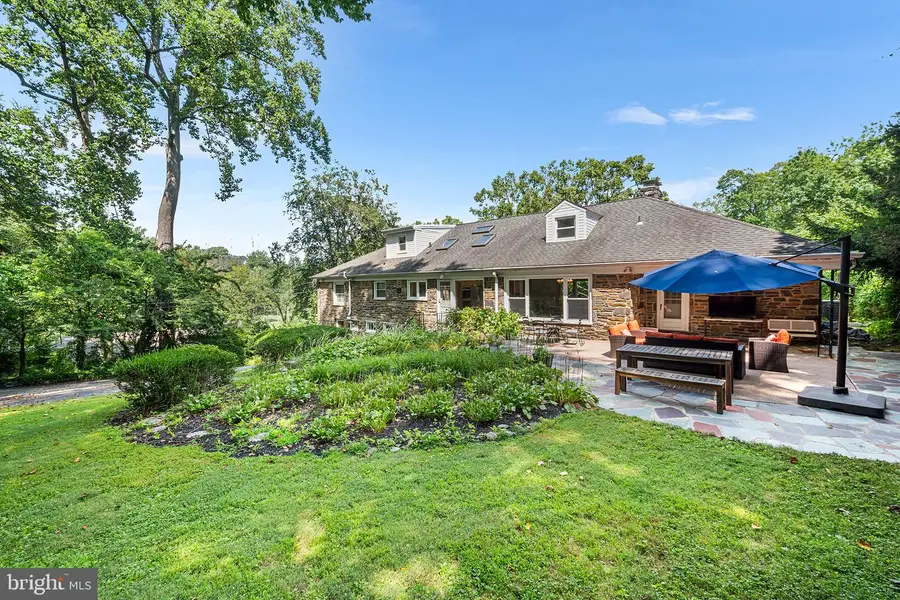
612 Manayunk Rd,MERION STATION, PA 19066
$875,000
- 4 Beds
- 5 Baths
- 5,070 sq. ft.
- Single family
- Pending
Listed by:christine chodkowski
Office:compass pennsylvania, llc.
MLS#:PAMC2149330
Source:BRIGHTMLS
Price summary
- Price:$875,000
- Price per sq. ft.:$172.58
About this home
This 5,070 SQFT, 4 Bed/4.5 Bath Stone Cape, perched up from the road for privacy, has one of the most expansive living spaces in Lower Merion Township UNDER $1M dollars. From the moment you step inside, you'll be impressed by large room sizes and thoughtful layout. The open floor plan, enhanced by large windows, bathes the interior in natural light and effortlessly merges indoor and outdoor living.
From the Foyer, you'll enter the inviting Living Room featuring a bow window, gleaming hardwood floors, and recessed lighting, creating a warm and welcoming atmosphere. The formal Dining Room seamlessly connects to the Eat-in Kitchen, which is equipped with modern stainless steel appliances, including two double ovens (one convection), a 5-burner cooktop, a refrigerator, and a built-in microwave. The Kitchen is beautifully appointed with granite countertops, a stylish backsplash, a walk-in pantry, and ample cabinetry. A convenient door off the kitchen provides easy access to the backyard.
The Family Room boasts a stunning stone fireplace, hardwood floors, and a dry bar with upper and lower cabinets. It opens to a partially covered stone patio, perfect for entertaining or relaxing. Additionally, it offers the potential to create an additional main-floor bedroom suite.
The first-floor Primary EnSuite offers a tranquil retreat with a spacious bedroom featuring ceiling fans, an armoire, a walk-in closet, and French doors leading to a private office. The luxurious en-suite bath includes a jetted tub, a glass-block tiled shower, and a large vanity for your comfort.
Upstairs, you'll find three generously sized bedrooms, one with an en-suite bath, and all with large closets. An additional full hall bathroom completes this level. The expansive finished basement adds incredible versatility, ideal for a gym, media room, playroom, craft space, or whatever suits your lifestyle. It also includes three large storage rooms, a laundry room, and outdoor access.
Additional highlights of this home include an oversized 1-car garage, expansive parking, and a private backyard with a patio. Nestled in an ideal location, this property is within walking distance to award-winning Lower Merion Schools and a few minutes to highway for easy commute to Center City Philadelphia. Don't miss out on this must-see home!
Contact an agent
Home facts
- Year built:1952
- Listing Id #:PAMC2149330
- Added:79 day(s) ago
- Updated:August 15, 2025 at 07:30 AM
Rooms and interior
- Bedrooms:4
- Total bathrooms:5
- Full bathrooms:4
- Half bathrooms:1
- Living area:5,070 sq. ft.
Heating and cooling
- Cooling:Central A/C, Ductless/Mini-Split
- Heating:Baseboard - Hot Water, Natural Gas
Structure and exterior
- Roof:Asphalt, Shingle
- Year built:1952
- Building area:5,070 sq. ft.
- Lot area:0.44 Acres
Schools
- Middle school:WELSH VALLEY
- Elementary school:BELMONT HILLS
Utilities
- Water:Public
- Sewer:Public Sewer
Finances and disclosures
- Price:$875,000
- Price per sq. ft.:$172.58
- Tax amount:$17,450 (2025)
New listings near 612 Manayunk Rd
- New
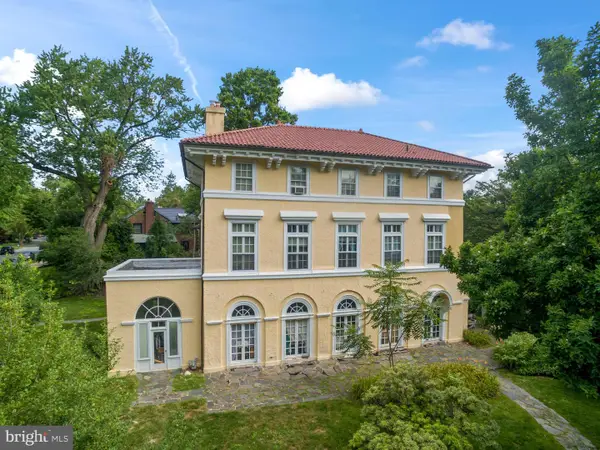 $979,999Active8 beds 6 baths4,856 sq. ft.
$979,999Active8 beds 6 baths4,856 sq. ft.511 Winding Way, MERION STATION, PA 19066
MLS# PAMC2150466Listed by: LONG & FOSTER REAL ESTATE, INC.  $1,100,000Pending5 beds 4 baths2,430 sq. ft.
$1,100,000Pending5 beds 4 baths2,430 sq. ft.434 Levering Mill Rd, MERION STATION, PA 19066
MLS# PAMC2138726Listed by: COMPASS PENNSYLVANIA, LLC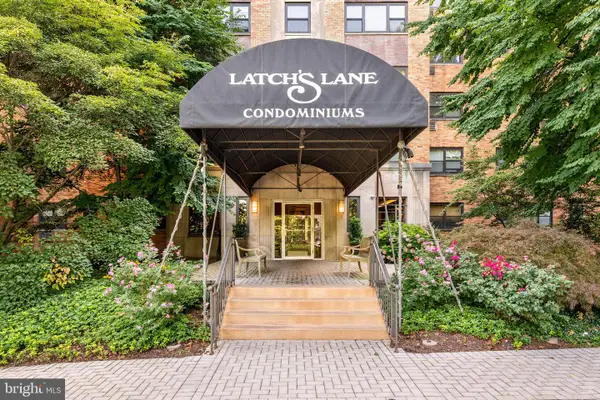 $185,000Active1 beds 1 baths453 sq. ft.
$185,000Active1 beds 1 baths453 sq. ft.40 Old Lancaster Rd #408, MERION STATION, PA 19066
MLS# PAMC2148508Listed by: BHHS FOX & ROACH-ROSEMONT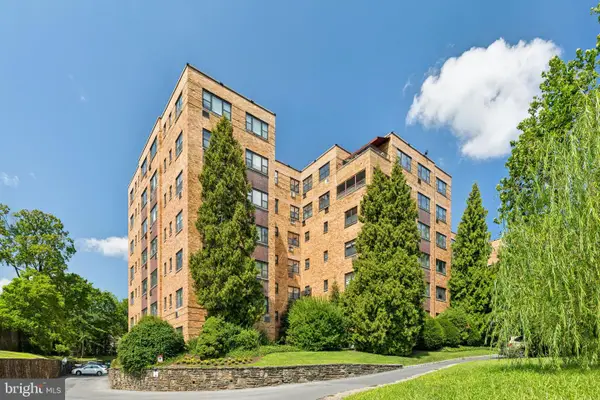 $199,000Active1 beds 1 baths669 sq. ft.
$199,000Active1 beds 1 baths669 sq. ft.40 Old Lancaster Rd #309, MERION STATION, PA 19066
MLS# PAMC2148934Listed by: KELLER WILLIAMS MAIN LINE $435,000Active2 beds 2 baths1,238 sq. ft.
$435,000Active2 beds 2 baths1,238 sq. ft.40 Old Lancaster Rd #605, MERION STATION, PA 19066
MLS# PAMC2148748Listed by: BHHS FOX & ROACH-HAVERFORD $2,900,000Active5 beds 6 baths5,646 sq. ft.
$2,900,000Active5 beds 6 baths5,646 sq. ft.508 General Lafayette Rd, MERION STATION, PA 19066
MLS# PAMC2148468Listed by: DUFFY REAL ESTATE-NARBERTH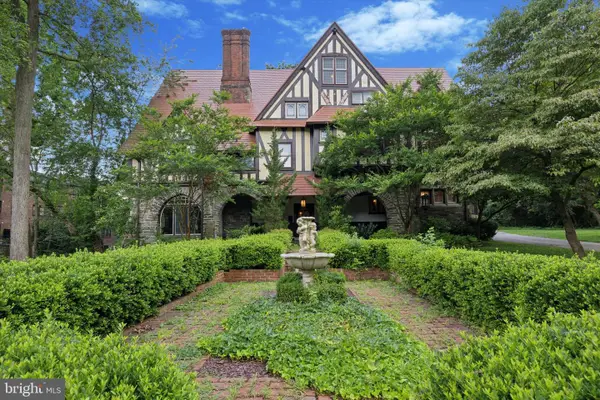 $1,400,000Pending7 beds 8 baths8,421 sq. ft.
$1,400,000Pending7 beds 8 baths8,421 sq. ft.20 Berwick Rd, MERION STATION, PA 19066
MLS# PAMC2147868Listed by: DUFFY REAL ESTATE-NARBERTH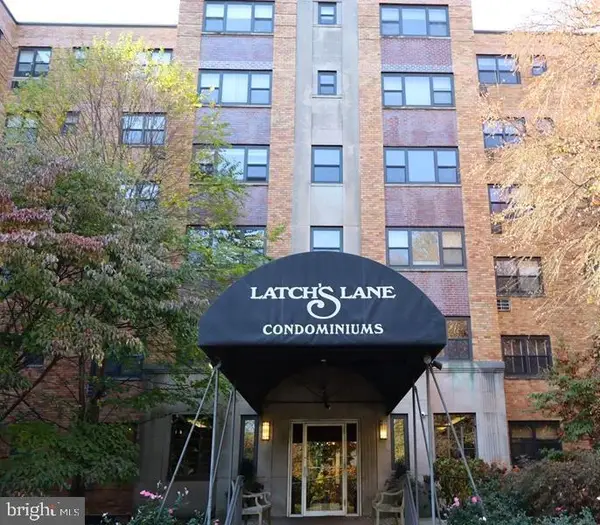 $342,000Active2 beds 2 baths1,251 sq. ft.
$342,000Active2 beds 2 baths1,251 sq. ft.40 Old Lancaster Rd #302, MERION STATION, PA 19066
MLS# PAMC2148058Listed by: ELFANT WISSAHICKON-MT AIRY $542,500Pending4 beds 2 baths1,408 sq. ft.
$542,500Pending4 beds 2 baths1,408 sq. ft.134 Rockland Rd, MERION STATION, PA 19066
MLS# PAMC2148184Listed by: HOMEZU BY SIMPLE CHOICE $635,000Pending3 beds 2 baths1,564 sq. ft.
$635,000Pending3 beds 2 baths1,564 sq. ft.533 E Wynnewood Rd, MERION STATION, PA 19066
MLS# PAMC2147352Listed by: BHHS FOX & ROACH WAYNE-DEVON
