723 S Latches Ln, MERION STATION, PA 19066
Local realty services provided by:Mountain Realty ERA Powered

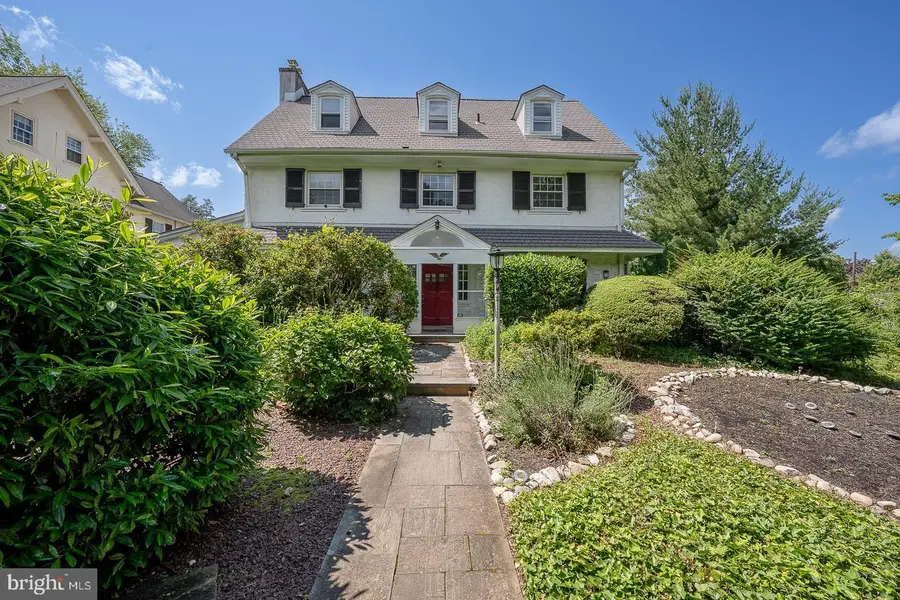
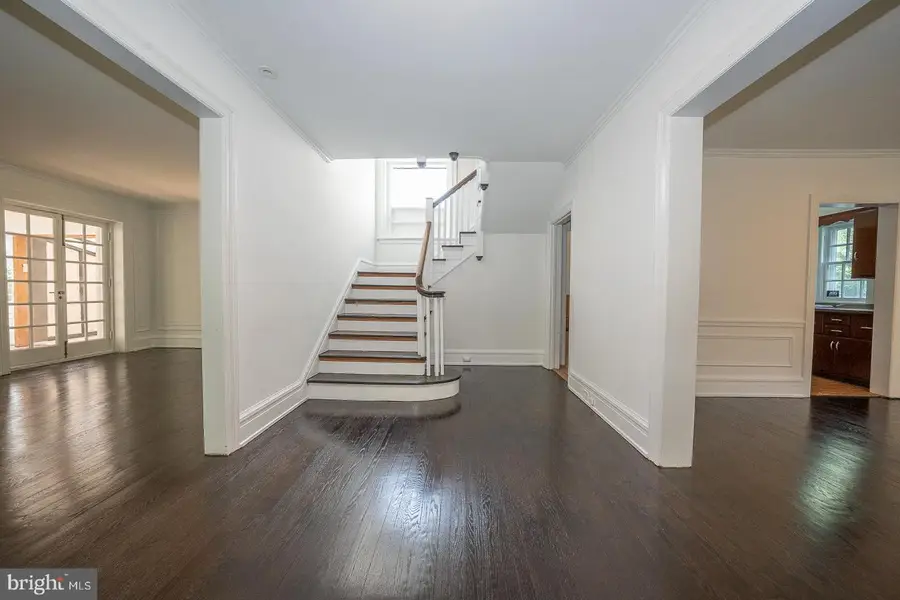
723 S Latches Ln,MERION STATION, PA 19066
$1,250,000
- 5 Beds
- 4 Baths
- 3,954 sq. ft.
- Single family
- Pending
Listed by:ivory m hoffman
Office:bhhs fox & roach-haverford
MLS#:PAMC2136524
Source:BRIGHTMLS
Price summary
- Price:$1,250,000
- Price per sq. ft.:$316.14
About this home
Picture yourself in this classic Main Line home on a beautiful quiet lane in Merion Station. This five-bedroom home has 3.5 baths on three floors. The center-hall floor plan has a large Living Room with a wood-burning fireplace. There are French Doors to the left, leading to a first-floor Family Room/Den. That room opens to a Sun Room. The large Dining Room is to the right of the center hall. The Kitchen is eat-in with a walk-in pantry. A large first floor Laundry Room is next to a Powder Room. The second floor has a very large Main Bedroom with an adjoining full Bath. There also is a second Bedroom and hall Bathroom. The third Bedroom has a wonderful sleeping porch with lots of windows. Also on the second floor is a large hall closet. The third floor has a fourth and fifth Bedroom and the third full bathroom. The house is surrounded by mature greenery and a heated swimming pool with a jacuzzi. The mechanicals have been well maintained. There is also a two-car Garage. The lot is expansive and offers play space for year-round entertainment. The property is on an A+ lane surrounded by lush greenery, sidewalks, and friendly neighbors . Neighbors speak to each other and look forward to an annual block party. People freely walk their dogs at night and take walks with their friends and neighbors. This location is walking distance to the R5 Merion Station stop, to Merion School, to Narberth, and even to Suburban Square. Don't miss this opportunity to live here.
Contact an agent
Home facts
- Year built:1923
- Listing Id #:PAMC2136524
- Added:104 day(s) ago
- Updated:August 15, 2025 at 07:30 AM
Rooms and interior
- Bedrooms:5
- Total bathrooms:4
- Full bathrooms:3
- Half bathrooms:1
- Living area:3,954 sq. ft.
Heating and cooling
- Cooling:Central A/C
- Heating:Heat Pump(s), Hot Water & Baseboard - Electric, Natural Gas, Radiator
Structure and exterior
- Roof:Asphalt
- Year built:1923
- Building area:3,954 sq. ft.
- Lot area:0.38 Acres
Utilities
- Water:Public
- Sewer:Public Sewer
Finances and disclosures
- Price:$1,250,000
- Price per sq. ft.:$316.14
- Tax amount:$14,381 (2024)
New listings near 723 S Latches Ln
- New
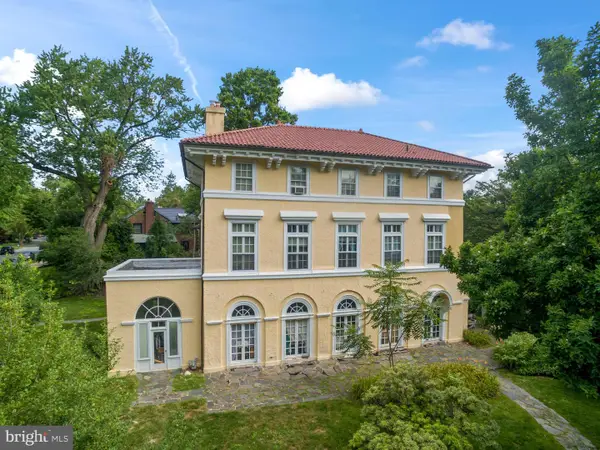 $979,999Active8 beds 6 baths4,856 sq. ft.
$979,999Active8 beds 6 baths4,856 sq. ft.511 Winding Way, MERION STATION, PA 19066
MLS# PAMC2150466Listed by: LONG & FOSTER REAL ESTATE, INC.  $1,100,000Pending5 beds 4 baths2,430 sq. ft.
$1,100,000Pending5 beds 4 baths2,430 sq. ft.434 Levering Mill Rd, MERION STATION, PA 19066
MLS# PAMC2138726Listed by: COMPASS PENNSYLVANIA, LLC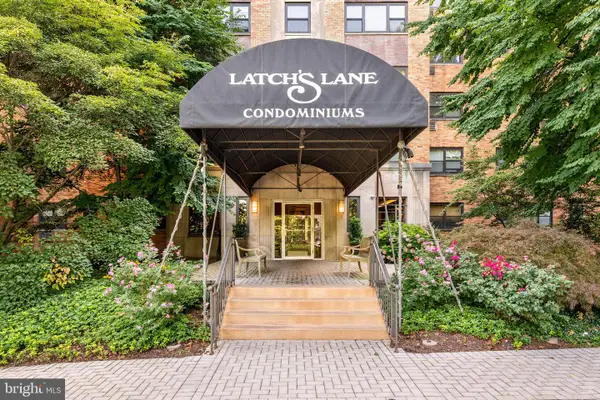 $185,000Active1 beds 1 baths453 sq. ft.
$185,000Active1 beds 1 baths453 sq. ft.40 Old Lancaster Rd #408, MERION STATION, PA 19066
MLS# PAMC2148508Listed by: BHHS FOX & ROACH-ROSEMONT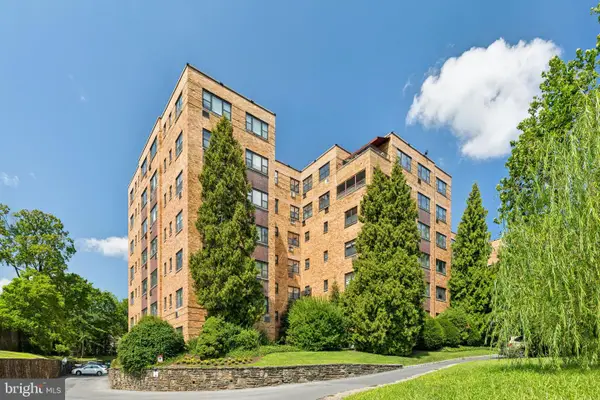 $199,000Active1 beds 1 baths669 sq. ft.
$199,000Active1 beds 1 baths669 sq. ft.40 Old Lancaster Rd #309, MERION STATION, PA 19066
MLS# PAMC2148934Listed by: KELLER WILLIAMS MAIN LINE $435,000Active2 beds 2 baths1,238 sq. ft.
$435,000Active2 beds 2 baths1,238 sq. ft.40 Old Lancaster Rd #605, MERION STATION, PA 19066
MLS# PAMC2148748Listed by: BHHS FOX & ROACH-HAVERFORD $2,900,000Active5 beds 6 baths5,646 sq. ft.
$2,900,000Active5 beds 6 baths5,646 sq. ft.508 General Lafayette Rd, MERION STATION, PA 19066
MLS# PAMC2148468Listed by: DUFFY REAL ESTATE-NARBERTH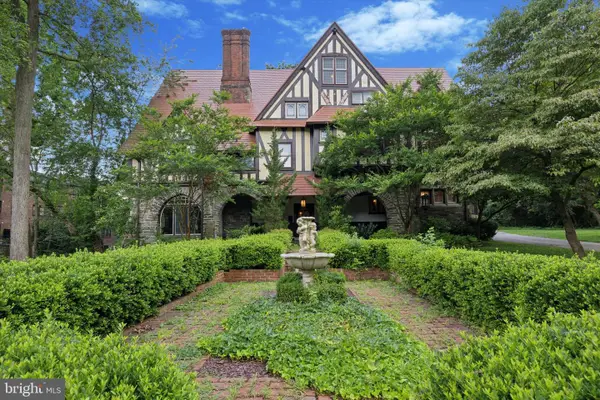 $1,400,000Pending7 beds 8 baths8,421 sq. ft.
$1,400,000Pending7 beds 8 baths8,421 sq. ft.20 Berwick Rd, MERION STATION, PA 19066
MLS# PAMC2147868Listed by: DUFFY REAL ESTATE-NARBERTH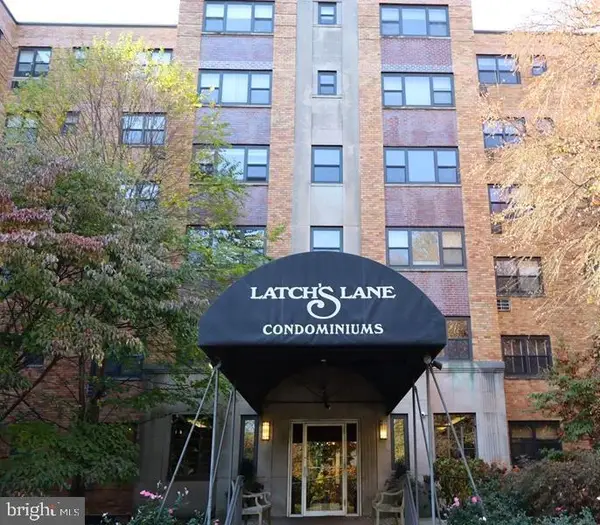 $342,000Active2 beds 2 baths1,251 sq. ft.
$342,000Active2 beds 2 baths1,251 sq. ft.40 Old Lancaster Rd #302, MERION STATION, PA 19066
MLS# PAMC2148058Listed by: ELFANT WISSAHICKON-MT AIRY $542,500Pending4 beds 2 baths1,408 sq. ft.
$542,500Pending4 beds 2 baths1,408 sq. ft.134 Rockland Rd, MERION STATION, PA 19066
MLS# PAMC2148184Listed by: HOMEZU BY SIMPLE CHOICE $635,000Pending3 beds 2 baths1,564 sq. ft.
$635,000Pending3 beds 2 baths1,564 sq. ft.533 E Wynnewood Rd, MERION STATION, PA 19066
MLS# PAMC2147352Listed by: BHHS FOX & ROACH WAYNE-DEVON
