1116 Shady Hill Road, Middle Smithfield Township, PA 18302
Local realty services provided by:ERA One Source Realty
Listed by:erica dubler
Office:iron valley r e northeast
MLS#:761400
Source:PA_LVAR
Price summary
- Price:$161,900
- Price per sq. ft.:$115.64
About this home
Affordable home on a level 1-acre lot with no HOA dues! This spacious and open floor plan offers easy one-level living with so much potential. As you enter, you'll find a cozy bedroom (currently used as a sitting room) and a remodeled full bath with tiled shower and linen closet. The original living room has been transformed into a primary bedroom suite featuring laminate floors, a wood-burning fireplace, and closet.
A large dining room flows into the well-equipped kitchen with plenty of cabinets, counters, pantry, 1-year-old fridge, and modern appliances. A second spacious bedroom, another updated bathroom, and a laundry room complete this level.
The walk-out lower level is full of possibilities—add a bath, living space, or keep it for storage. There’s also a 1-car built-in garage.
Enjoy the outdoors from the covered and open decks, with peach and nectarine trees on your peaceful property. A detached garage/shed is perfect for hobbies or storage. Located minutes from Marshalls Creek, East Stroudsburg, and Delaware Water Gap recreation, and under 20 mins to the NJ border.
Perfect for a first-time buyer, downsizer, or weekend retreat—just waiting for the right person to bring out its full charm!
Contact an agent
Home facts
- Year built:1973
- Listing ID #:761400
- Added:64 day(s) ago
- Updated:September 25, 2025 at 02:55 PM
Rooms and interior
- Bedrooms:3
- Total bathrooms:2
- Full bathrooms:2
- Living area:1,400 sq. ft.
Heating and cooling
- Cooling:Ceiling Fans
- Heating:Baseboard, Hot Water, Oil
Structure and exterior
- Roof:Asphalt, Fiberglass
- Year built:1973
- Building area:1,400 sq. ft.
- Lot area:1 Acres
Utilities
- Water:Well
- Sewer:Cesspool
Finances and disclosures
- Price:$161,900
- Price per sq. ft.:$115.64
- Tax amount:$3,070
New listings near 1116 Shady Hill Road
- New
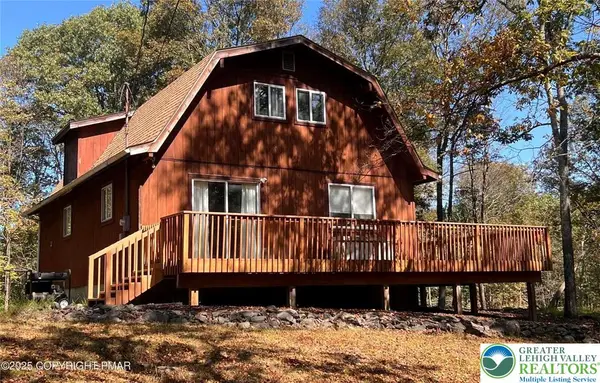 $239,900Active4 beds -- baths1,326 sq. ft.
$239,900Active4 beds -- baths1,326 sq. ft.223 Clubhouse Drive, East Stroudsburg, PA 18302
MLS# 765373Listed by: RE/MAX CROSSROADS - New
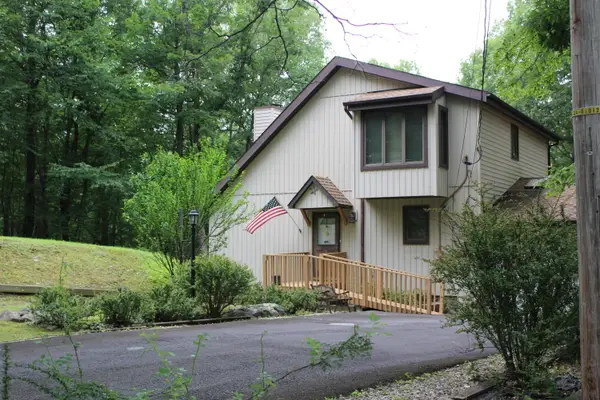 $289,000Active3 beds 3 baths1,732 sq. ft.
$289,000Active3 beds 3 baths1,732 sq. ft.265 Sellersville Drive, East Stroudsburg, PA 18302
MLS# PM-136002Listed by: RE/MAX CROSSROADS - New
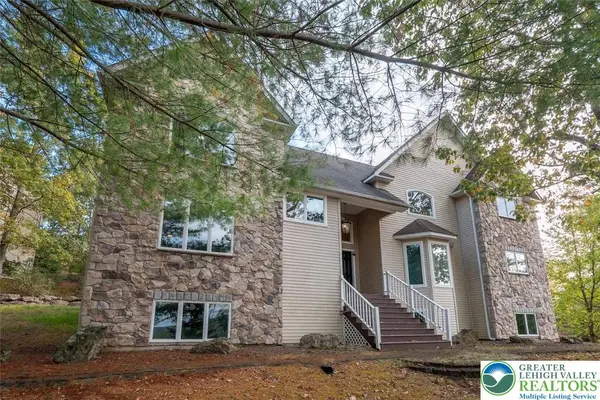 $689,900Active9 beds 8 baths5,383 sq. ft.
$689,900Active9 beds 8 baths5,383 sq. ft.205 Osprey Way, East Stroudsburg, PA 18302
MLS# 765332Listed by: BHHS FOX & ROACH BETHLEHEM - New
 $350,000Active4 beds 3 baths2,249 sq. ft.
$350,000Active4 beds 3 baths2,249 sq. ft.108 Polaris Court, East Stroudsburg, PA 18302
MLS# PM-135966Listed by: REALTY EXECUTIVES - STROUDSBURG - New
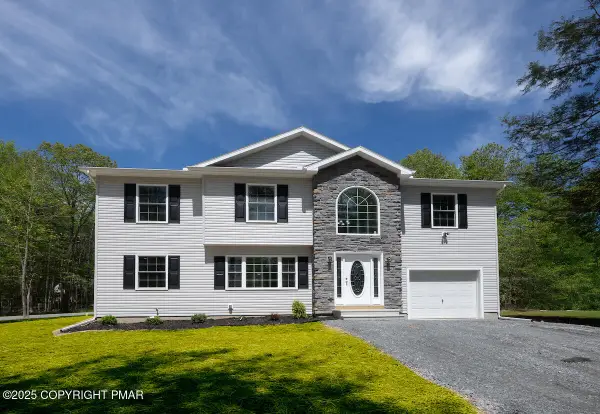 $429,000Active4 beds 3 baths2,376 sq. ft.
$429,000Active4 beds 3 baths2,376 sq. ft.3401 Majestic Ct 92 Court, East Stroudsburg, PA 18302
MLS# PM-135949Listed by: POCONOS PROPERTIES REAL ESTATE, INC. 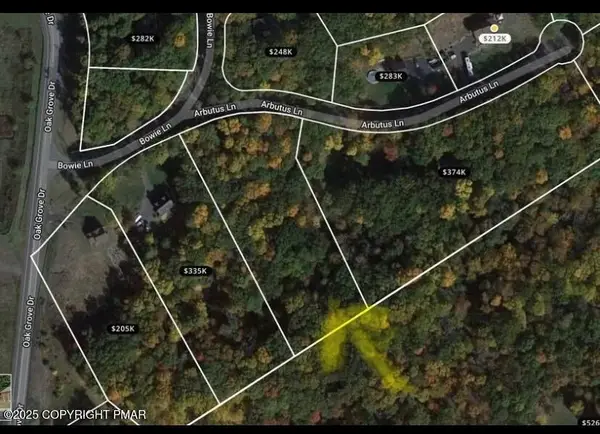 $45,000Pending2.42 Acres
$45,000Pending2.42 AcresArbutus Ln 70, East Stroudsburg, PA 18302
MLS# PM-135876Listed by: RE/MAX CROSSROADS- New
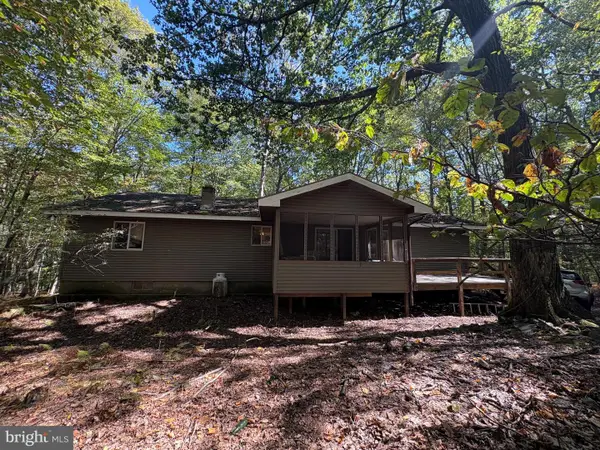 $314,500Active3 beds 2 baths1,920 sq. ft.
$314,500Active3 beds 2 baths1,920 sq. ft.196 Robin Ln, EAST STROUDSBURG, PA 18302
MLS# PAMR2005646Listed by: THE GREENE REALTY GROUP - New
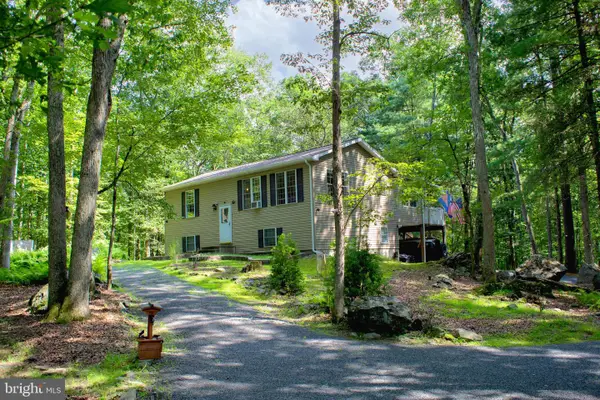 $385,000Active3 beds 2 baths2,140 sq. ft.
$385,000Active3 beds 2 baths2,140 sq. ft.630 Wooddale Rd, EAST STROUDSBURG, PA 18302
MLS# PAMR2005638Listed by: HOWARD HANNA THE FREDERICK GROUP - New
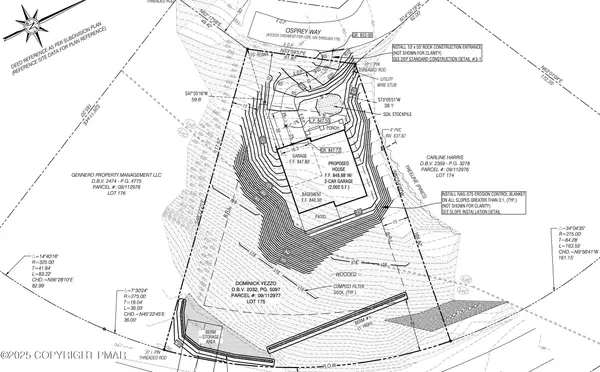 $36,900Active0.45 Acres
$36,900Active0.45 Acres175 Ridge View Circle, East Stroudsburg, PA 18302
MLS# PM-135852Listed by: KELLER WILLIAMS REAL ESTATE - STROUDSBURG - New
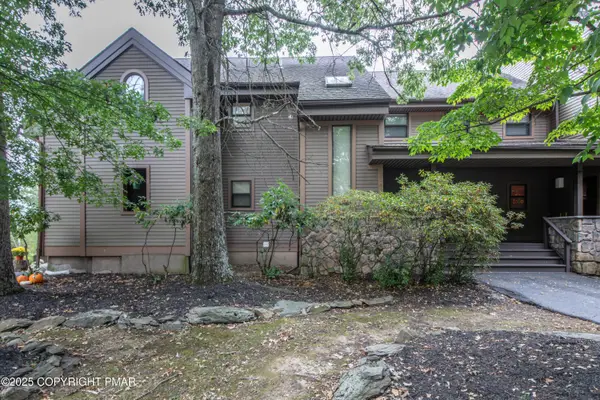 $239,900Active2 beds 3 baths1,737 sq. ft.
$239,900Active2 beds 3 baths1,737 sq. ft.41b Sky View Drive, East Stroudsburg, PA 18302
MLS# PM-135820Listed by: MORE MODERN REAL ESTATE LLC
