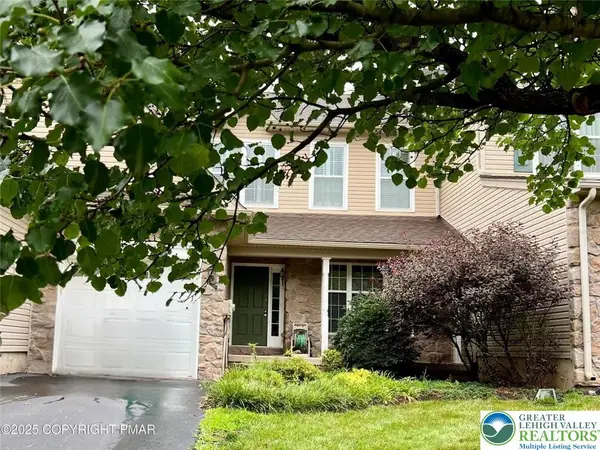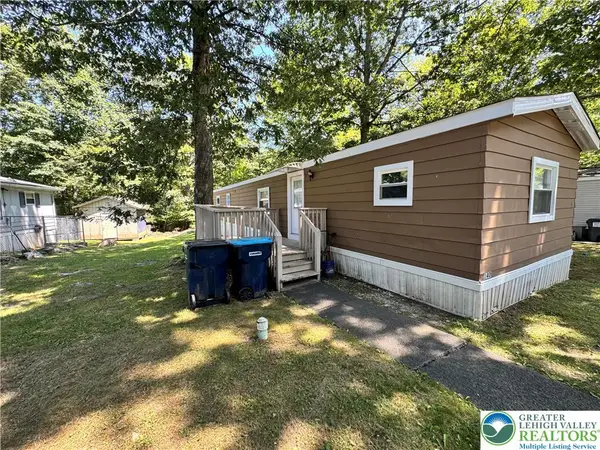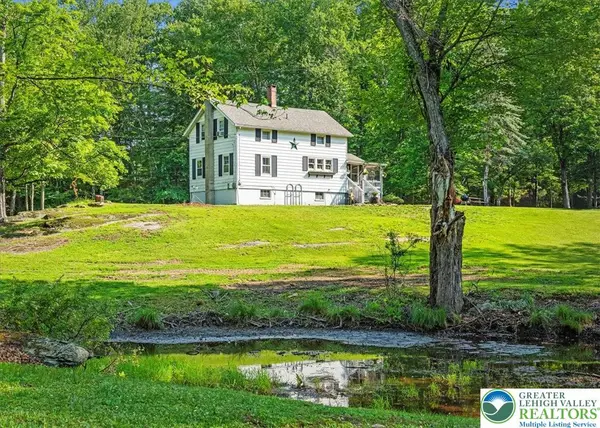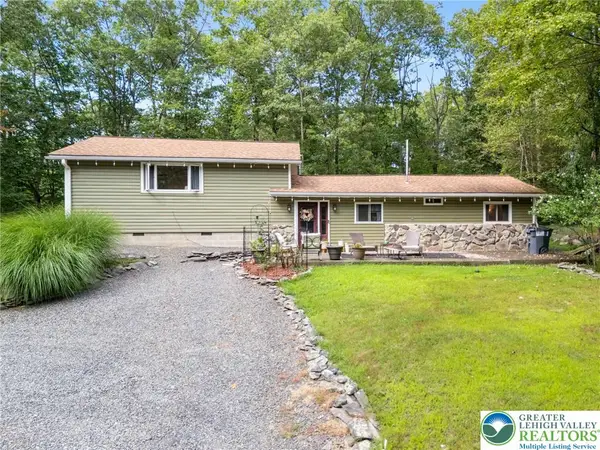5093 Yukon Drive, Middle Smithfield Twp, PA 18302
Local realty services provided by:ERA One Source Realty
5093 Yukon Drive,Middle Smithfield Twp, PA 18302
$314,900
- 3 Beds
- 2 Baths
- 1,556 sq. ft.
- Single family
- Active
Listed by:mercedes ortega-bonser
Office:smart way america realty
MLS#:763056
Source:PA_LVAR
Price summary
- Price:$314,900
- Price per sq. ft.:$202.38
- Monthly HOA dues:$89.58
About this home
This delightful home offers three spacious bedrooms and two beautiful bathrooms. A versatile loft that can serve as an office or sleeping space. The open concept living room, adorned vaulted ceilings, and a pellet stove. This generous space flows into the kitchen, perfect for gatherings. The kitchen has charming custom cabinetry and an expanded layout. Nestled just 10 minutes from shopping and easily accessible to Route 80 near the New Jersey border, this home boasts a prime location. For outdoor enthusiasts, Shawnee Ski Resort is just a short drive away, giving you endless opportunities for adventure. As part of a vibrant community, you'll enjoy an array of exceptional amenities, including both indoor and outdoor swimming pools, a tennis court, a basketball court, a baseball field, and a clubhouse available for rental. You will appreciate the nearby playgrounds, providing fun and recreation for all ages. This home is beautiful & well-maintained, with a roof that is only four years old, complemented by a new gutter system and gutter guards. With a water heater just one year old and an Ring security system for peace of mind, you can truly move in with confidence. The property also includes a paved driveway and a portable generator that is tied into the main electric panel. A new central AC system is being installed. BNB-friendly community and twp., don't let this opportunity slip away! Schedule your showing today and experience the charm of 5093 Yukon Drive.
Contact an agent
Home facts
- Year built:2001
- Listing ID #:763056
- Added:19 day(s) ago
- Updated:September 04, 2025 at 02:59 PM
Rooms and interior
- Bedrooms:3
- Total bathrooms:2
- Full bathrooms:2
- Living area:1,556 sq. ft.
Heating and cooling
- Cooling:Central Air
- Heating:Heat Pump, Pellet Stove
Structure and exterior
- Roof:Asphalt, Fiberglass
- Year built:2001
- Building area:1,556 sq. ft.
- Lot area:0.52 Acres
Utilities
- Water:Well
- Sewer:Septic Tank
Finances and disclosures
- Price:$314,900
- Price per sq. ft.:$202.38
- Tax amount:$3,908
New listings near 5093 Yukon Drive
- New
 $329,000Active3 beds 3 baths2,148 sq. ft.
$329,000Active3 beds 3 baths2,148 sq. ft.1755 Big Ridge Drive, Middle Smithfield Twp, PA 18302
MLS# 763519Listed by: RE/MAX CROSSROADS - New
 $94,000Active2 beds 1 baths952 sq. ft.
$94,000Active2 beds 1 baths952 sq. ft.140 Green Mountain, Middle Smithfield Twp, PA 18302
MLS# 763602Listed by: RE/MAX UNLIMITED REAL ESTATE  $339,000Active2 beds 2 baths1,304 sq. ft.
$339,000Active2 beds 2 baths1,304 sq. ft.144 Frutchey Drive, Middle Smithfield Twp, PA 18302
MLS# 763272Listed by: REDSTONE RUN REALTY $269,900Active4 beds 1 baths1,358 sq. ft.
$269,900Active4 beds 1 baths1,358 sq. ft.349 Carnation Road, Middle Smithfield Twp, PA 18302
MLS# 763044Listed by: RE/MAX REAL ESTATE $95,000Active2 beds 1 baths980 sq. ft.
$95,000Active2 beds 1 baths980 sq. ft.346 Upper Pmhe South Drive, Middle Smithfield Twp, PA 18302
MLS# 762130Listed by: KELLER WILLIAMS REAL ESTATE $620,000Active4 beds 3 baths4,044 sq. ft.
$620,000Active4 beds 3 baths4,044 sq. ft.3171 Pine Valley Way, Middle Smithfield Twp, PA 18302
MLS# 761806Listed by: RE/MAX REAL ESTATE $161,900Active3 beds 2 baths1,400 sq. ft.
$161,900Active3 beds 2 baths1,400 sq. ft.1116 Shady Hill Road, Middle Smithfield Twp, PA 18302
MLS# 761400Listed by: IRON VALLEY R E NORTHEAST $99,900Active0 Acres
$99,900Active0 AcresWilliamson Dr, Middle Smithfield Twp, PA 18302
MLS# SC253542Listed by: EXP REALTY LLC $209,900Active3 beds 3 baths1,400 sq. ft.
$209,900Active3 beds 3 baths1,400 sq. ft.1256 Chateau Drive, Middle Smithfield Twp, PA 18302
MLS# 761266Listed by: CENTURY 21 KEIM
