2202 Clayton Rd, Morton, PA 19070
Local realty services provided by:ERA Martin Associates
2202 Clayton Rd,Morton, PA 19070
$399,900
- 3 Beds
- 2 Baths
- 1,560 sq. ft.
- Single family
- Active
Listed by:peter mcguinn
Office:re/max main line-west chester
MLS#:PADE2101346
Source:BRIGHTMLS
Price summary
- Price:$399,900
- Price per sq. ft.:$256.35
About this home
Welcome to 2202 Clayton Rd a charming and well-maintained 3 bedroom, 1.5 bath colonial nestled on a quiet street in the heart of Morton. This inviting home offers fantastic curb appeal with a paver driveway and a welcoming covered front porch. Inside, you'll find a spacious layout featuring wood laminate flooring in the living and dining rooms, a kitchen with ample cabinetry and stainless steel appliances, and a cozy rear family room addition perfect for relaxing or entertaining. The converted garage adds a flexible bonus space, ideal as a home office, playroom, or potential 4th bedroom. A convenient mudroom leads to a large deck overlooking the beautifully manicured backyard, complete with an above-ground pool, perfect for summer fun! Upstairs, you'll find three freshly painted bedrooms with brand-new carpeting and a full hall bath. This lovingly cared-for home is truly move-in ready and offers both comfort and versatility in a fantastic location near parks, schools, shopping, and major routes. Don’t miss your chance to make this wonderful property your next home!
Contact an agent
Home facts
- Year built:1943
- Listing ID #:PADE2101346
- Added:2 day(s) ago
- Updated:October 04, 2025 at 01:35 PM
Rooms and interior
- Bedrooms:3
- Total bathrooms:2
- Full bathrooms:1
- Half bathrooms:1
- Living area:1,560 sq. ft.
Heating and cooling
- Cooling:Central A/C, Wall Unit
- Heating:Forced Air, Natural Gas
Structure and exterior
- Roof:Pitched, Shingle
- Year built:1943
- Building area:1,560 sq. ft.
- Lot area:0.15 Acres
Schools
- High school:RIDLEY
- Middle school:RIDLEY
Utilities
- Water:Public
- Sewer:Public Sewer
Finances and disclosures
- Price:$399,900
- Price per sq. ft.:$256.35
- Tax amount:$8,257 (2024)
New listings near 2202 Clayton Rd
- New
 $389,900Active3 beds 2 baths1,529 sq. ft.
$389,900Active3 beds 2 baths1,529 sq. ft.706 Brooke Ave, MORTON, PA 19070
MLS# PADE2100978Listed by: RE/MAX HOMETOWN REALTORS - Coming Soon
 $285,500Coming Soon2 beds 1 baths
$285,500Coming Soon2 beds 1 baths226 W Sylvan Ave, MORTON, PA 19070
MLS# PADE2101332Listed by: CG REALTY, LLC - Coming SoonOpen Sat, 10am to 1pm
 $314,999Coming Soon3 beds 1 baths
$314,999Coming Soon3 beds 1 baths223 Harding Ave, MORTON, PA 19070
MLS# PADE2100838Listed by: KELLER WILLIAMS MAIN LINE - Open Sat, 12 to 2pmNew
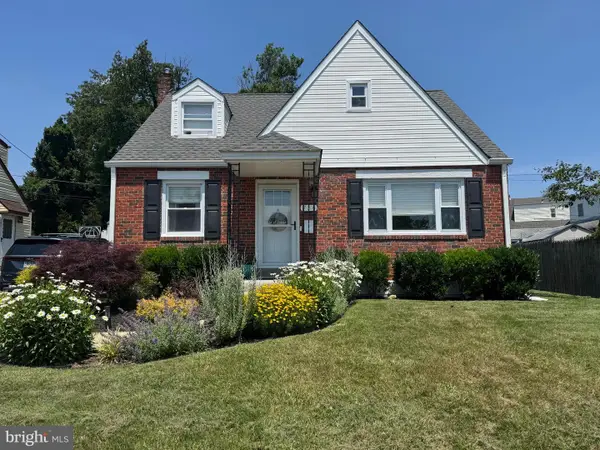 $395,000Active3 beds 2 baths1,523 sq. ft.
$395,000Active3 beds 2 baths1,523 sq. ft.734 Brooke Cir, MORTON, PA 19070
MLS# PADE2100808Listed by: BHHS FOX & ROACH HOPEWELL VALLEY - Open Sat, 11:30am to 1:30pm
 $450,000Active4 beds 3 baths1,924 sq. ft.
$450,000Active4 beds 3 baths1,924 sq. ft.1908 Franklin Ave, MORTON, PA 19070
MLS# PADE2099090Listed by: KW GREATER WEST CHESTER 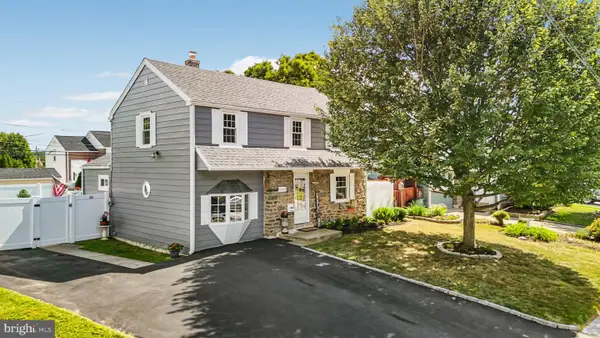 $375,000Pending3 beds 2 baths1,212 sq. ft.
$375,000Pending3 beds 2 baths1,212 sq. ft.2238 Clayton Rd, MORTON, PA 19070
MLS# PADE2100260Listed by: KELLER WILLIAMS REAL ESTATE -EXTON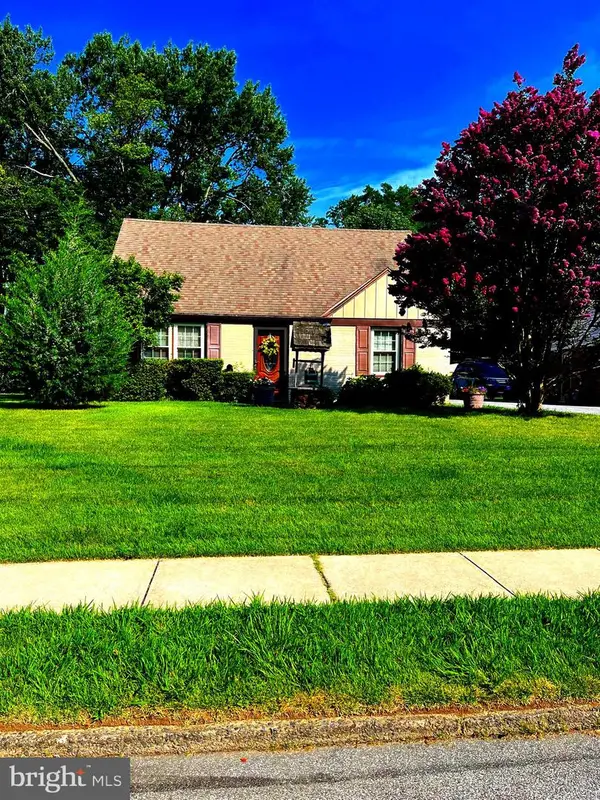 $395,900Active3 beds 2 baths1,965 sq. ft.
$395,900Active3 beds 2 baths1,965 sq. ft.1237 University Ave, MORTON, PA 19070
MLS# PADE2096026Listed by: CG REALTY, LLC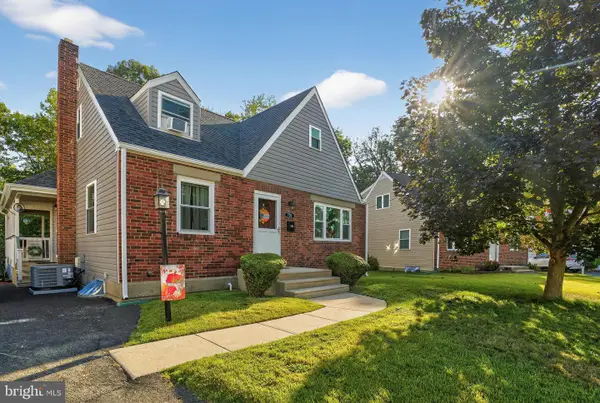 $420,000Pending3 beds 3 baths1,523 sq. ft.
$420,000Pending3 beds 3 baths1,523 sq. ft.719 Brooke Ave, MORTON, PA 19070
MLS# PADE2100004Listed by: COLDWELL BANKER REALTY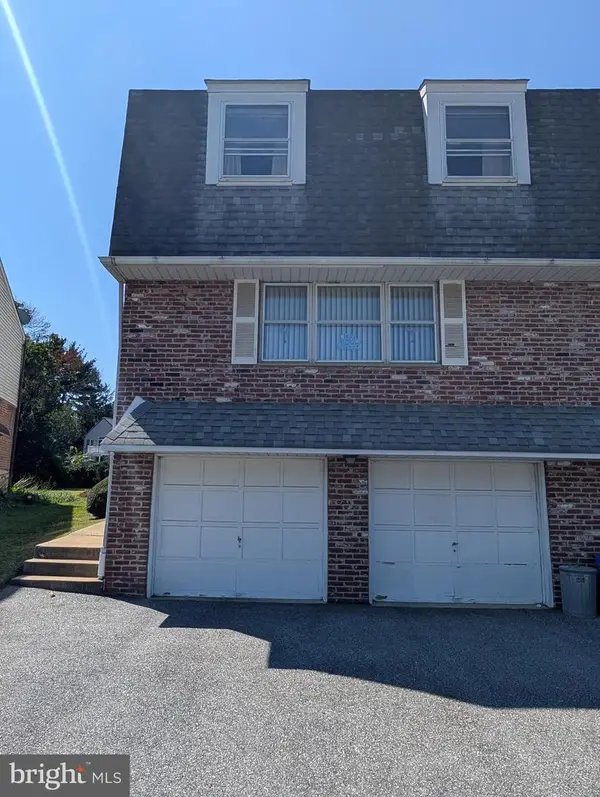 $350,000Pending4 beds -- baths2,112 sq. ft.
$350,000Pending4 beds -- baths2,112 sq. ft.624 Country Ln, MORTON, PA 19070
MLS# PADE2099908Listed by: LEGACY REAL ESTATE, INC.
