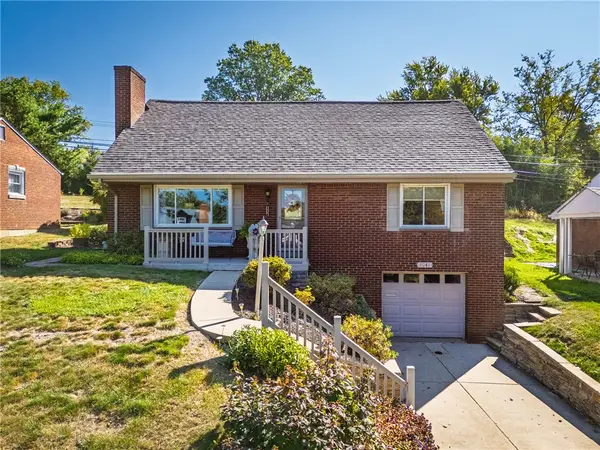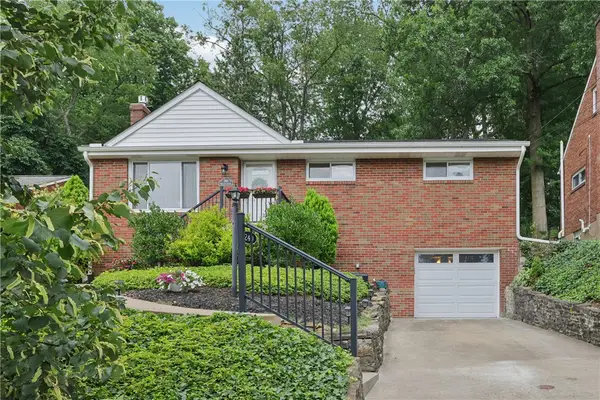1413 Terrace Drive, Mount Lebanon Township, PA 15228
Local realty services provided by:ERA Lechner & Associates, Inc.
1413 Terrace Drive,Mt Lebanon, PA 15228
$599,900
- 4 Beds
- 3 Baths
- 2,748 sq. ft.
- Single family
- Active
Listed by:santino merante
Office:howard hanna real estate services
MLS#:1712207
Source:PA_WPN
Price summary
- Price:$599,900
- Price per sq. ft.:$218.3
About this home
Classic Mt. Lebanon colonial bursting with space & potential! Curb appeal, a French balcony, & 2-car garage welcome you. Inside, original hardwoods run throughout, complementing the large living room with decorative fireplace and formal dining room with chic wallpaper. A two-story addition creates a massive Eat In Kitchen with updated counters, SS appliances, and main-floor laundry. The vaulted-ceiling family room is perfect for gatherings, plus a bonus main-level flex room for a kids playroom or home office. Upstairs offers a primary en-suite with updated bath and access to a charming outdoor balcony—ideal for morning coffee. Three spacious bedrooms, ample closets, & a finished game room (ready for your touch!) round out the interior. Enjoy a flat, private backyard with stone patio and whole-house backup generator. Walkability to Foster Elementary, public transit, & close proximity to Uptown Lebo! With just a few cosmetic updates, this home is ready to shine for years to come!
Contact an agent
Home facts
- Year built:1952
- Listing ID #:1712207
- Added:70 day(s) ago
- Updated:September 22, 2025 at 03:27 PM
Rooms and interior
- Bedrooms:4
- Total bathrooms:3
- Full bathrooms:2
- Half bathrooms:1
- Living area:2,748 sq. ft.
Heating and cooling
- Cooling:Central Air, Electric
- Heating:Gas
Structure and exterior
- Roof:Asphalt
- Year built:1952
- Building area:2,748 sq. ft.
- Lot area:0.19 Acres
Utilities
- Water:Public
Finances and disclosures
- Price:$599,900
- Price per sq. ft.:$218.3
- Tax amount:$11,723
New listings near 1413 Terrace Drive
- New
 $279,900Active3 beds 1 baths1,584 sq. ft.
$279,900Active3 beds 1 baths1,584 sq. ft.1299 Sylvandell Drive, Mt Lebanon, PA 15243
MLS# 1722487Listed by: HOWARD HANNA REAL ESTATE SERVICES - Open Sat, 11am to 1pmNew
 $639,900Active4 beds 4 baths2,385 sq. ft.
$639,900Active4 beds 4 baths2,385 sq. ft.1215 Driftwood Drive, Mt Lebanon, PA 15243
MLS# 1722339Listed by: HOWARD HANNA REAL ESTATE SERVICES - Open Sun, 1 to 3pmNew
 $579,900Active4 beds 3 baths2,748 sq. ft.
$579,900Active4 beds 3 baths2,748 sq. ft.1413 Terrace Dr, Mt Lebanon, PA 15228
MLS# 1722539Listed by: HOWARD HANNA REAL ESTATE SERVICES - New
 $540,000Active3 beds 4 baths2,392 sq. ft.
$540,000Active3 beds 4 baths2,392 sq. ft.216 Merion Drive, Mt Lebanon, PA 15228
MLS# 1722178Listed by: HOWARD HANNA REAL ESTATE SERVICES - New
 $84,500Active2 beds 1 baths
$84,500Active2 beds 1 baths1160 Bower Hill Rd #901B, Mt Lebanon, PA 15243
MLS# 1722407Listed by: COLDWELL BANKER REALTY - Open Sun, 1 to 3pmNew
 $429,000Active4 beds 4 baths1,908 sq. ft.
$429,000Active4 beds 4 baths1,908 sq. ft.928 Parkview Dr, Mt Lebanon, PA 15243
MLS# 1722120Listed by: COMPASS PENNSYLVANIA, LLC - New
 $299,900Active3 beds 1 baths1,634 sq. ft.
$299,900Active3 beds 1 baths1,634 sq. ft.849 Kewanna Ave, Mt Lebanon, PA 15234
MLS# 1722398Listed by: COLDWELL BANKER REALTY - New
 $1,195,800Active6 beds 5 baths3,426 sq. ft.
$1,195,800Active6 beds 5 baths3,426 sq. ft.235 Outlook Dr, Mt Lebanon, PA 15228
MLS# 1721802Listed by: COMPASS PENNSYLVANIA, LLC - Open Sat, 12 to 2pmNew
 $425,000Active4 beds 3 baths1,854 sq. ft.
$425,000Active4 beds 3 baths1,854 sq. ft.1241 Arrowood Dr, Mt Lebanon, PA 15243
MLS# 1721713Listed by: BERKSHIRE HATHAWAY THE PREFERRED REALTY - New
 $360,000Active4 beds 2 baths1,508 sq. ft.
$360,000Active4 beds 2 baths1,508 sq. ft.240 Roycroft Ave, Mt Lebanon, PA 15234
MLS# 1721170Listed by: HOWARD HANNA REAL ESTATE SERVICES
