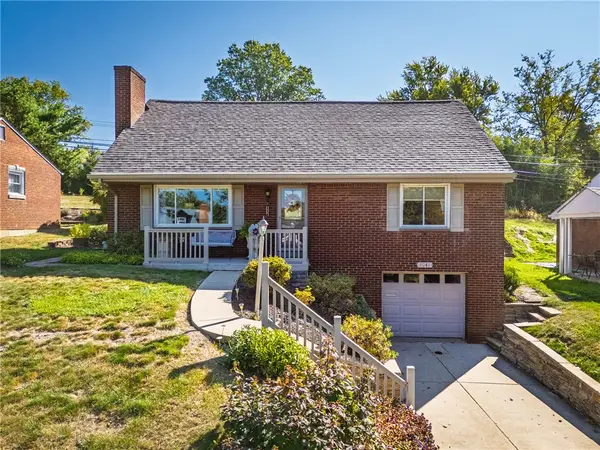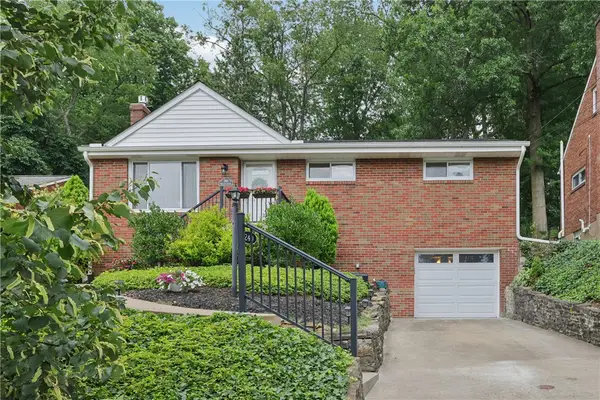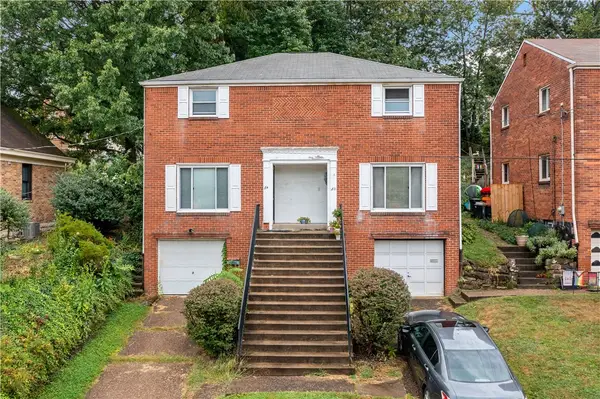502 Kenmont Ave, Mount Lebanon Township, PA 15228
Local realty services provided by:ERA Lechner & Associates, Inc.
Listed by:terri nowakowski
Office:berkshire hathaway the preferred realty
MLS#:1711449
Source:PA_WPN
Price summary
- Price:$655,000
- Price per sq. ft.:$262.84
About this home
Welcome to 502 Kenmont Drive, a beautifully maintained 5-bedroom, 2.5-story brick home on a quiet dead-end street in the heart of Mt. Lebanon. This corner lot combines classic charm, modern functionality, and a prime location just minutes from Washington Rd’s shops, restaurants, and amenities. Inside, enjoy spacious, light-filled rooms with large windows and timeless details. The home features 2 full baths, a half bath, and a cozy gas fireplace. Relax on the front porch or in the private rear sitting area surrounded by lush landscaping. A standout bonus is the full-sized apartment—perfect for guests, extended family, or rental income—with its own kitchen and entrance. Upstairs offers generously sized bedrooms, including one with a private balcony and tree-lined views. The 2-car detached garage adds convenience, and the all-brick exterior offers curb appeal and low maintenance. A rare find in a walkable, serene neighborhood—full of character, space, and flexibility.
Contact an agent
Home facts
- Year built:1903
- Listing ID #:1711449
- Added:64 day(s) ago
- Updated:September 11, 2025 at 10:01 AM
Rooms and interior
- Bedrooms:5
- Total bathrooms:2
- Full bathrooms:2
- Living area:2,492 sq. ft.
Heating and cooling
- Cooling:Wall Window Units
- Heating:Gas
Structure and exterior
- Roof:Asphalt
- Year built:1903
- Building area:2,492 sq. ft.
- Lot area:0.09 Acres
Utilities
- Water:Public
Finances and disclosures
- Price:$655,000
- Price per sq. ft.:$262.84
- Tax amount:$5,914
New listings near 502 Kenmont Ave
- Open Sat, 11am to 1pmNew
 $639,900Active4 beds 4 baths2,385 sq. ft.
$639,900Active4 beds 4 baths2,385 sq. ft.1215 Driftwood Drive, Mt Lebanon, PA 15243
MLS# 1722339Listed by: HOWARD HANNA REAL ESTATE SERVICES - Open Sun, 1 to 3pmNew
 $579,900Active4 beds 3 baths2,748 sq. ft.
$579,900Active4 beds 3 baths2,748 sq. ft.1413 Terrace Dr, Mt Lebanon, PA 15228
MLS# 1722539Listed by: HOWARD HANNA REAL ESTATE SERVICES - New
 $540,000Active3 beds 4 baths2,392 sq. ft.
$540,000Active3 beds 4 baths2,392 sq. ft.216 Merion Drive, Mt Lebanon, PA 15228
MLS# 1722178Listed by: HOWARD HANNA REAL ESTATE SERVICES - New
 $84,500Active2 beds 1 baths
$84,500Active2 beds 1 baths1160 Bower Hill Rd #901B, Mt Lebanon, PA 15243
MLS# 1722407Listed by: COLDWELL BANKER REALTY - Open Sun, 1 to 3pmNew
 $429,000Active4 beds 4 baths1,908 sq. ft.
$429,000Active4 beds 4 baths1,908 sq. ft.928 Parkview Dr, Mt Lebanon, PA 15243
MLS# 1722120Listed by: COMPASS PENNSYLVANIA, LLC - New
 $299,900Active3 beds 1 baths1,634 sq. ft.
$299,900Active3 beds 1 baths1,634 sq. ft.849 Kewanna Ave, Mt Lebanon, PA 15234
MLS# 1722398Listed by: COLDWELL BANKER REALTY - New
 $1,195,800Active6 beds 5 baths3,426 sq. ft.
$1,195,800Active6 beds 5 baths3,426 sq. ft.235 Outlook Dr, Mt Lebanon, PA 15228
MLS# 1721802Listed by: COMPASS PENNSYLVANIA, LLC - Open Sat, 12 to 2pmNew
 $425,000Active4 beds 3 baths1,854 sq. ft.
$425,000Active4 beds 3 baths1,854 sq. ft.1241 Arrowood Dr, Mt Lebanon, PA 15243
MLS# 1721713Listed by: BERKSHIRE HATHAWAY THE PREFERRED REALTY - New
 $360,000Active4 beds 2 baths1,508 sq. ft.
$360,000Active4 beds 2 baths1,508 sq. ft.240 Roycroft Ave, Mt Lebanon, PA 15234
MLS# 1721170Listed by: HOWARD HANNA REAL ESTATE SERVICES  $325,000Pending-- beds -- baths
$325,000Pending-- beds -- baths182-184 Morrison Dr, Mt Lebanon, PA 15216
MLS# 1720460Listed by: NEXTHOME PPM REALTY
