11 Shirley Rd, Narberth, PA 19072
Local realty services provided by:ERA OakCrest Realty, Inc.
11 Shirley Rd,Narberth, PA 19072
$995,000
- 4 Beds
- 3 Baths
- 2,098 sq. ft.
- Single family
- Active
Upcoming open houses
- Sun, Sep 2812:00 pm - 02:00 pm
Listed by:benjamin edward hearn
Office:compass pennsylvania, llc.
MLS#:PAMC2152498
Source:BRIGHTMLS
Price summary
- Price:$995,000
- Price per sq. ft.:$474.26
About this home
Nestled in the charming community of Narberth, 11 Shirley Road offers a delightful blend of modern updates and classic charm. The landscaping in both front and back yards is exquisite, and the front porch is the perfect setting for morning coffee or to read a good book. The front porch has shade screens as well.
As you enter the home, the entire first floor has been thoughtfully redone in the last two years as an open concept space with living room, eat-in kitchen, dining area and laundry room and powder room. The new fireplace is the heart of the living room with access to the front porch via new Pella French doors.
The bespoke kitchen is dominated by an impressive black leathered granite island with seating and storage underneath, complete with a granite built-in sink. The appliances include a Thermador stove and induction cooktop, a dual compressor fridge, and built-in microwave. A coffee station completes the kitchen.
Off the kitchen is a laundry room with wine fridge, and a powder room with wainscoting and custom vanity using a reclaimed sewing table, custom cut mirror and an elongated toilet. Plantation shutters and recessed lighting throughout enhance the first floor.
Upstairs on the second floor are three bedrooms and a hall bath. The primary bedroom has a his and her closet and an additional closet as well. Ascend another staircase for the fourth bedroom, currently used as an office, and another full bath. An unfinished basement offers storage and other possibilities.
The backyard has a gorgeous retaining wall and is fully fenced in. The new composite deck is the perfect spot to enjoy some wine in the evenings. The flat yard offers possibilities for gardening, playing catch, letting the dogs run around, etc.
This home offers years of worry free living with all of the recent updates including newer roof (2020) and chimney liner (2020), French drain and sump pump added (2022), new fireplace with gas insert (2022), converted from oil to gas heat (2022), replaced Central Air (2022), new garage door (2022), entire first floor remodel (2023).
This home is on a quiet, private street and walkable to downtown Narberth with its restaurants, shops, train station and parks that make it such a great community!
Contact an agent
Home facts
- Year built:1915
- Listing ID #:PAMC2152498
- Added:5 day(s) ago
- Updated:September 28, 2025 at 02:08 PM
Rooms and interior
- Bedrooms:4
- Total bathrooms:3
- Full bathrooms:2
- Half bathrooms:1
- Living area:2,098 sq. ft.
Heating and cooling
- Cooling:Central A/C
- Heating:Central, Hot Water, Natural Gas, Radiator
Structure and exterior
- Roof:Asphalt, Shingle
- Year built:1915
- Building area:2,098 sq. ft.
- Lot area:0.16 Acres
Schools
- High school:HARRITON
- Middle school:WELSH VALLEY
- Elementary school:BELMONT HILLS
Utilities
- Water:Public
- Sewer:Public Sewer
Finances and disclosures
- Price:$995,000
- Price per sq. ft.:$474.26
- Tax amount:$10,330 (2025)
New listings near 11 Shirley Rd
- New
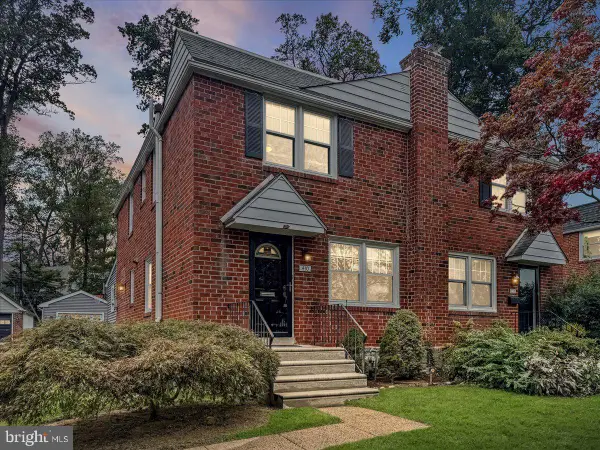 $585,000Active3 beds 3 baths1,398 sq. ft.
$585,000Active3 beds 3 baths1,398 sq. ft.410 Country Ln, NARBERTH, PA 19072
MLS# PAMC2156116Listed by: COMPASS PENNSYLVANIA, LLC - New
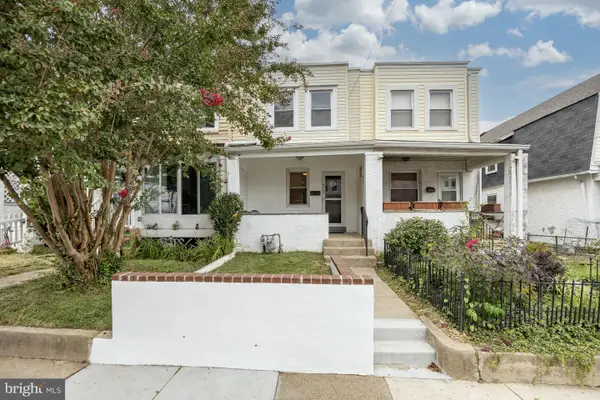 $375,000Active3 beds 1 baths1,638 sq. ft.
$375,000Active3 beds 1 baths1,638 sq. ft.317 Woodbine Ave, NARBERTH, PA 19072
MLS# PAMC2155322Listed by: PATTERSON-SCHWARTZ - GREENVILLE 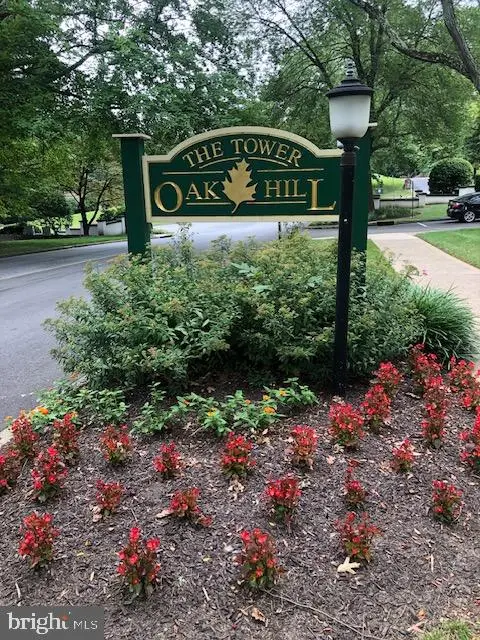 $189,500Pending1 beds 1 baths426 sq. ft.
$189,500Pending1 beds 1 baths426 sq. ft.1600 Hagysford Rd #7-r, NARBERTH, PA 19072
MLS# PAMC2155060Listed by: BHHS FOX & ROACH-HAVERFORD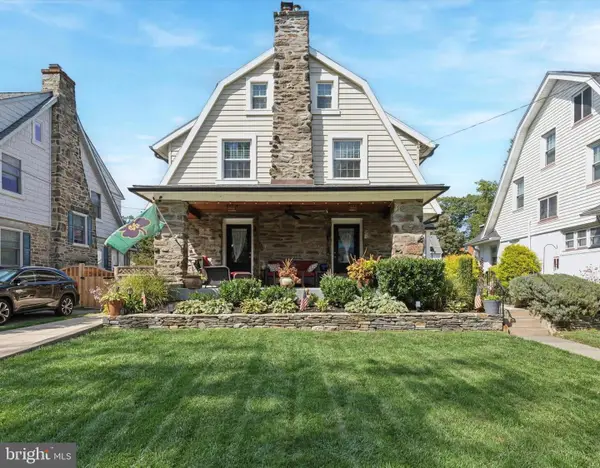 $1,050,000Pending5 beds 4 baths2,550 sq. ft.
$1,050,000Pending5 beds 4 baths2,550 sq. ft.9 Woodside Ave, NARBERTH, PA 19072
MLS# PAMC2152650Listed by: KELLER WILLIAMS MAIN LINE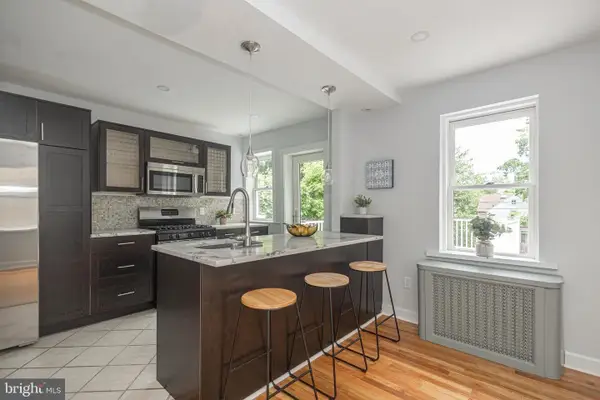 $499,900Active3 beds 2 baths1,158 sq. ft.
$499,900Active3 beds 2 baths1,158 sq. ft.521 Homewood Avenue, Narberth, PA 19072
MLS# PM-133900Listed by: RE/MAX CENTRAL - LANSDALE- Open Sun, 11am to 1pm
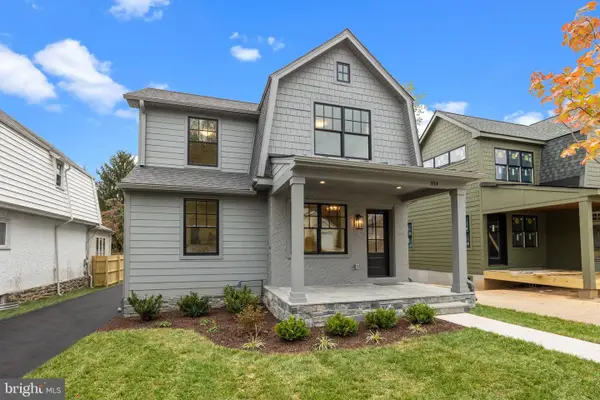 $1,475,000Active4 beds 5 baths3,073 sq. ft.
$1,475,000Active4 beds 5 baths3,073 sq. ft.314 Dudley Ave, NARBERTH, PA 19072
MLS# PAMC2154386Listed by: BHHS FOX & ROACH-HAVERFORD - Open Sun, 11am to 12pm
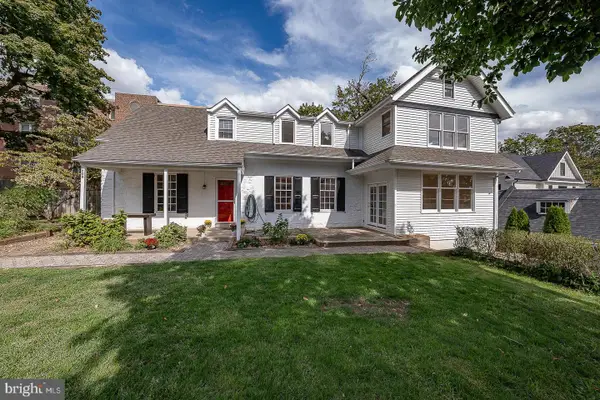 $995,000Active4 beds 3 baths3,176 sq. ft.
$995,000Active4 beds 3 baths3,176 sq. ft.208 Barrie Rd, NARBERTH, PA 19072
MLS# PAMC2149560Listed by: KW MAIN LINE - NARBERTH 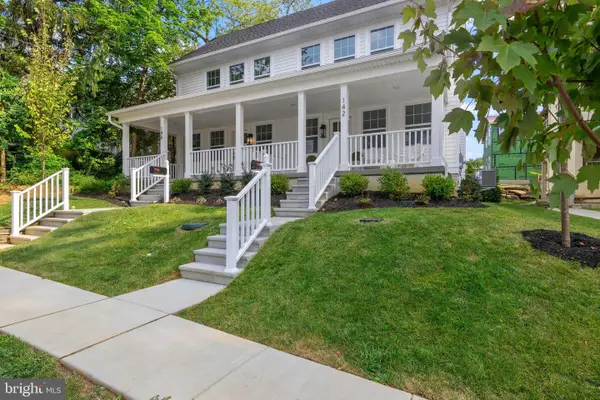 $1,350,000Active4 beds 5 baths3,440 sq. ft.
$1,350,000Active4 beds 5 baths3,440 sq. ft.146 Merion Ave, NARBERTH, PA 19072
MLS# PAMC2152414Listed by: BHHS FOX & ROACH-ROSEMONT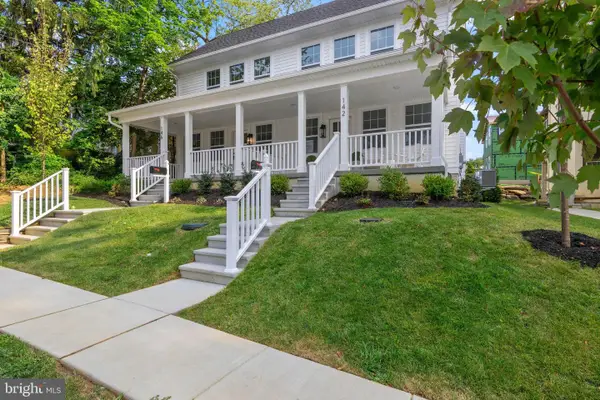 $1,350,000Active4 beds 5 baths3,440 sq. ft.
$1,350,000Active4 beds 5 baths3,440 sq. ft.142 Merion Ave, NARBERTH, PA 19072
MLS# PAMC2152410Listed by: BHHS FOX & ROACH-ROSEMONT
