9 Woodside Ave, Narberth, PA 19072
Local realty services provided by:ERA OakCrest Realty, Inc.
9 Woodside Ave,Narberth, PA 19072
$1,050,000
- 5 Beds
- 4 Baths
- 2,550 sq. ft.
- Single family
- Pending
Listed by:john f mcaleer
Office:keller williams main line
MLS#:PAMC2152650
Source:BRIGHTMLS
Price summary
- Price:$1,050,000
- Price per sq. ft.:$411.76
About this home
Welcome to 9 Woodside Avenue. Experience the charm of small-town living paired with urban convenience. This home offers an incredible blend of indoor & outdoor space in a fabulous location, all within walking distance to Narberth's shops, restaurants, library, playground, & train station, as well as the award winning Merion Elementary School. As you approach, a welcoming front porch invites you inside, or alternately, there is a covered side porch that also provides access to the center hall entrance foyer. As you step inside you will find the Center Hall where your eye is drawn to the beautiful open staircase and the many built ins, entry bench & upgrades. To the left is the large living room with hardwood flooring, crown molding, wainscoting, overhead & recessed lighting, window seats and a custom fireplace with a wood mantel with built-in bookcases. To the right you’ll notice a dining room large enough to fit 10 guests comfortably. Adding to the charm are the deep window sills, a bay window, crown molding, wainscoting, overhead & recessed lighting. The dining room flows effortlessly into the thoughtfully designed remodeled kitchen with crown moldings, pendant & recessed lighting. Complete with granite countertops, stainless steel appliances (refrigerator, dishwasher, microwave & gas stove). The kitchen is both functional and elegant with ample cabinet and counter space. The conveniently located powder room is perfectly tucked away near the door that provides direct access to the beautiful backyard. This thoughtful placement adds both convenience & functionality to the home's layout. Adding to the exterior features, you'll discover a generous fenced-in yard that is ideal for children, dogs, and entertaining guests. Furthermore, to perfectly suit today's diverse lifestyles, there is a detached former garage that has been transformed into a versatile multi-function room. The space offers many possibilities, such as a fully equipped home gym, a home office, a media room, or a creative studio, complete with a loft and two outside patio areas. Its also worth noting that this additional space can be converted into a traditional garage if preferred. For parking connivence, the property includes a concrete paved front driveway that provides ample off-street parking for 2 -3 cars. The downstairs area features a full basement which includes a versatile den / media room, ample storage space, utilities, and a convenient laundry area. This level also benefits from a half bath and direct outside access to the rear yard, enhancing functionality and accessibility. Excellent mechanicals with two-zoned gas heating and central air conditioning systems, 200 AMP Electrical Service with Circuit Breakers and gas domestic hot water heating. Ascending to the second floor, you'll discover the luxurious primary suite, complete with three closets and a beautiful en suite bathroom featuring a custom vanity and a stall shower. This bedroom features crown moldings, wainscoting, hardwood flooring, and overhead and recessed lighting. The modern hall bathroom features ceramic tile, crown moldings, wall sconces, and recessed lighting. The third bedroom caters to your specific needs and is perfect for a home office, media room, or creative studio. The second-floor hallway has hardwood flooring, crown moldings, wainscoting, and provides access to the home's third level, which offers two additional bedrooms. This home has been thoughtfully updated by the current owners from top to bottom, offering a blend of modern comforts. The charm is enhanced by numerous features, including Pennsylvania Bluestone pavers, refinished hardwood floors, fantastic interior & exterior lighting features, a bay window, window seats, a custom fireplace, built-ins, crown moldings, wainscoting, and detailed trim work that collectively create a warm & inviting atmosphere. Opportunities like this don’t come around very often, so we highly recommend scheduling your appointment today.
Contact an agent
Home facts
- Year built:1901
- Listing ID #:PAMC2152650
- Added:13 day(s) ago
- Updated:September 27, 2025 at 07:29 AM
Rooms and interior
- Bedrooms:5
- Total bathrooms:4
- Full bathrooms:2
- Half bathrooms:2
- Living area:2,550 sq. ft.
Heating and cooling
- Cooling:Central A/C
- Heating:Forced Air, Natural Gas
Structure and exterior
- Roof:Architectural Shingle, Pitched
- Year built:1901
- Building area:2,550 sq. ft.
- Lot area:0.15 Acres
Schools
- High school:LOWER MERION
- Middle school:BALA CYNWYD
- Elementary school:MERION
Utilities
- Water:Public
- Sewer:Public Sewer
Finances and disclosures
- Price:$1,050,000
- Price per sq. ft.:$411.76
- Tax amount:$9,945 (2025)
New listings near 9 Woodside Ave
- New
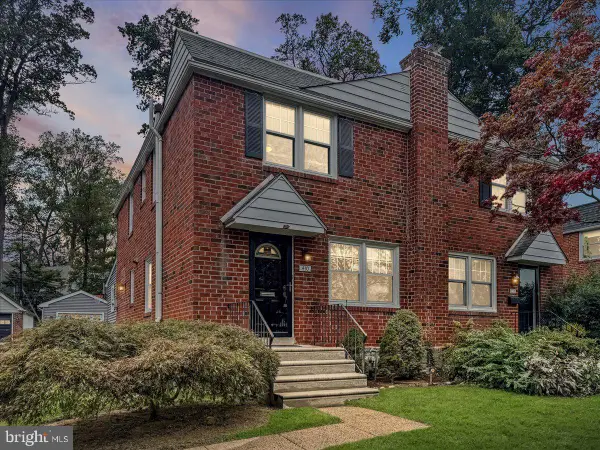 $585,000Active3 beds 3 baths1,398 sq. ft.
$585,000Active3 beds 3 baths1,398 sq. ft.410 Country Ln, NARBERTH, PA 19072
MLS# PAMC2156116Listed by: COMPASS PENNSYLVANIA, LLC - New
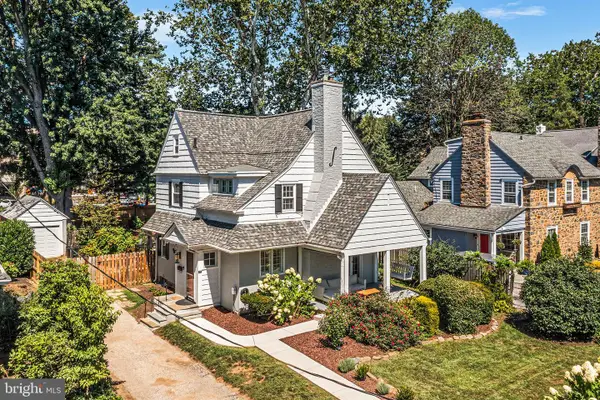 $995,000Active4 beds 3 baths2,098 sq. ft.
$995,000Active4 beds 3 baths2,098 sq. ft.11 Shirley Rd, NARBERTH, PA 19072
MLS# PAMC2152498Listed by: COMPASS PENNSYLVANIA, LLC - Open Sat, 11am to 1pmNew
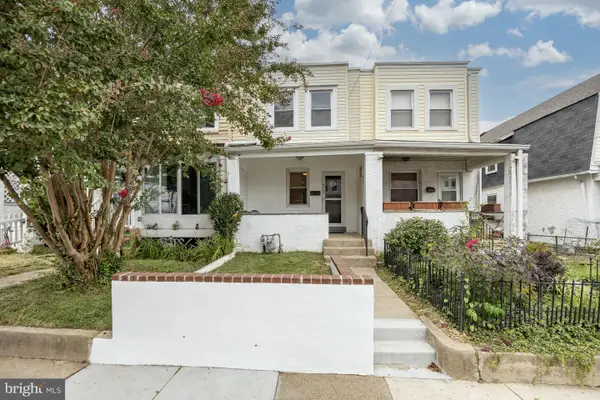 $375,000Active3 beds 1 baths1,638 sq. ft.
$375,000Active3 beds 1 baths1,638 sq. ft.317 Woodbine Ave, NARBERTH, PA 19072
MLS# PAMC2155322Listed by: PATTERSON-SCHWARTZ - GREENVILLE 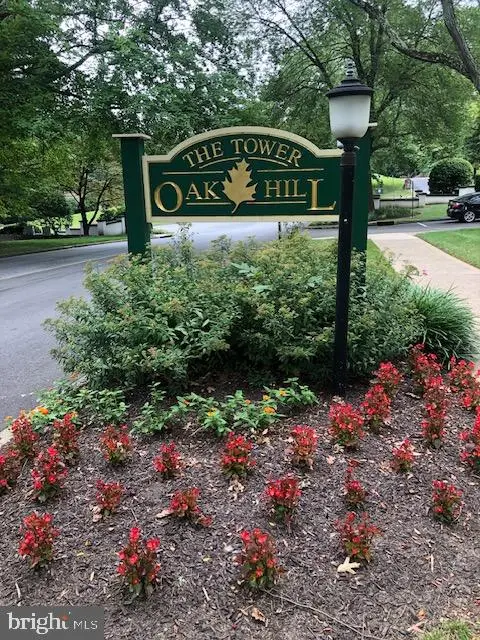 $189,500Pending1 beds 1 baths426 sq. ft.
$189,500Pending1 beds 1 baths426 sq. ft.1600 Hagysford Rd #7-r, NARBERTH, PA 19072
MLS# PAMC2155060Listed by: BHHS FOX & ROACH-HAVERFORD- Open Sat, 1 to 3pm
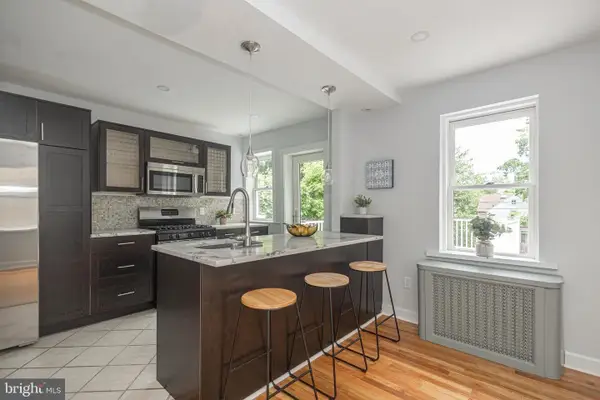 $499,900Active3 beds 2 baths1,158 sq. ft.
$499,900Active3 beds 2 baths1,158 sq. ft.521 Homewood Avenue, Narberth, PA 19072
MLS# PM-133900Listed by: RE/MAX CENTRAL - LANSDALE - Open Sun, 11am to 1pm
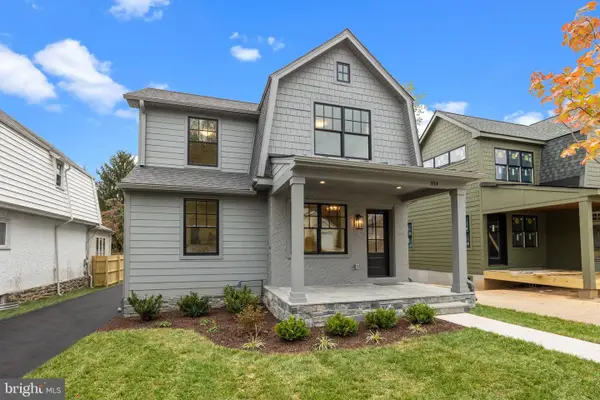 $1,475,000Active4 beds 5 baths3,073 sq. ft.
$1,475,000Active4 beds 5 baths3,073 sq. ft.314 Dudley Ave, NARBERTH, PA 19072
MLS# PAMC2154386Listed by: BHHS FOX & ROACH-HAVERFORD - Open Sun, 11am to 12pm
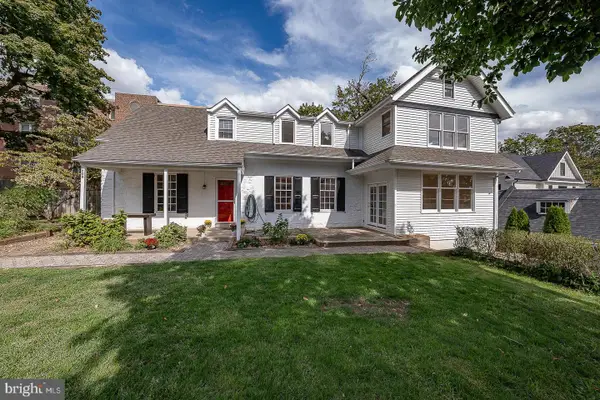 $995,000Active4 beds 3 baths3,176 sq. ft.
$995,000Active4 beds 3 baths3,176 sq. ft.208 Barrie Rd, NARBERTH, PA 19072
MLS# PAMC2149560Listed by: KW MAIN LINE - NARBERTH 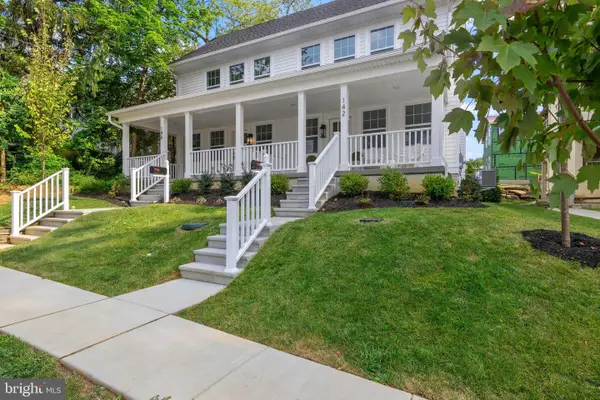 $1,350,000Active4 beds 5 baths3,440 sq. ft.
$1,350,000Active4 beds 5 baths3,440 sq. ft.146 Merion Ave, NARBERTH, PA 19072
MLS# PAMC2152414Listed by: BHHS FOX & ROACH-ROSEMONT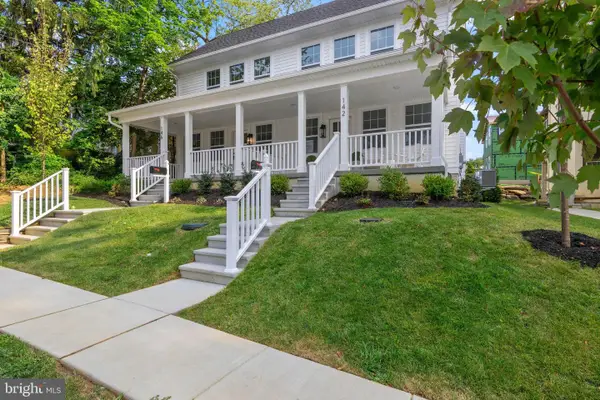 $1,350,000Active4 beds 5 baths3,440 sq. ft.
$1,350,000Active4 beds 5 baths3,440 sq. ft.142 Merion Ave, NARBERTH, PA 19072
MLS# PAMC2152410Listed by: BHHS FOX & ROACH-ROSEMONT
