11 Shirley Rd, Narberth, PA 19072
Local realty services provided by:ERA Valley Realty
11 Shirley Rd,Narberth, PA 19072
$950,000
- 4 Beds
- 3 Baths
- 2,098 sq. ft.
- Single family
- Active
Listed by:robin r. gordon
Office:bhhs fox & roach-haverford
MLS#:PAMC2157210
Source:BRIGHTMLS
Price summary
- Price:$950,000
- Price per sq. ft.:$452.81
About this home
Charming & Fully Renovated — Move-In Ready in the Heart of Narberth
This beautifully updated and impeccably maintained home sits on one of Narberth’s most desirable, low-traffic streets, celebrated for its warm sense of community and neighborly gatherings. A deep, covered front porch sets the tone for relaxed living — morning coffee, evening wine, and casual time with friends and neighbors.
Inside, a thoughtful 2023 renovation reimagined the main level, creating an open, airy flow while preserving timeless character. The custom kitchen anchors the space with leathered granite countertops, Thermador induction cooktop and oven, Bosch dual-compressor refrigerator, and abundant cabinetry. Entertaining is effortless with seamless connection between the kitchen, dining area, and family room — warmed by a new gas fireplace — plus French doors opening to the Trex deck and fenced backyard. The first-floor powder room adds personality with its repurposed antique sewing table vanity and upgraded fixtures.
Upstairs, the primary bedroom is bright and inviting, with 3 deep closets and flexible space for a reading nook or desk. Two additional bedrooms provide versatility for family, guests, or home office needs. A beautifully renovated hall bath completes this level with timeless finishes. The third floor offers the 4th bedroom or office space along with another full bathroom. Beautiful and charming details in this bathroom including the original clawfoot tub.
The lower level — improved with a French drain and sump pump — offers excellent storage and potential for a gym, playroom, or workshop.
Outdoor spaces feel private and welcoming with a large fenced backyard (rare in Narberth), low-maintenance landscaping, a new grilling patio, and refreshed front walkway (2025).
Peace of mind comes with all the behind-the-scenes investments: newer roof, updated electrical with full removal of knob-and-tube wiring, modernized plumbing, chimney liner, gas conversion with high-efficiency HVAC and water heater, plus new windows, Pella doors, and garage door.
With its perfect balance of charm, thoughtful updates, and easy day-to-day living — just a short stroll to Narberth’s beloved downtown, shops, restaurants, and train station — this home is move-in ready and designed for today’s lifestyle.
Contact an agent
Home facts
- Year built:1915
- Listing ID #:PAMC2157210
- Added:3 day(s) ago
- Updated:October 06, 2025 at 01:37 PM
Rooms and interior
- Bedrooms:4
- Total bathrooms:3
- Full bathrooms:2
- Half bathrooms:1
- Living area:2,098 sq. ft.
Heating and cooling
- Cooling:Central A/C
- Heating:Central, Hot Water, Natural Gas, Radiator
Structure and exterior
- Roof:Asphalt, Shingle
- Year built:1915
- Building area:2,098 sq. ft.
- Lot area:0.16 Acres
Schools
- High school:HARRITON
Utilities
- Water:Public
- Sewer:Public Sewer
Finances and disclosures
- Price:$950,000
- Price per sq. ft.:$452.81
- Tax amount:$10,330 (2025)
New listings near 11 Shirley Rd
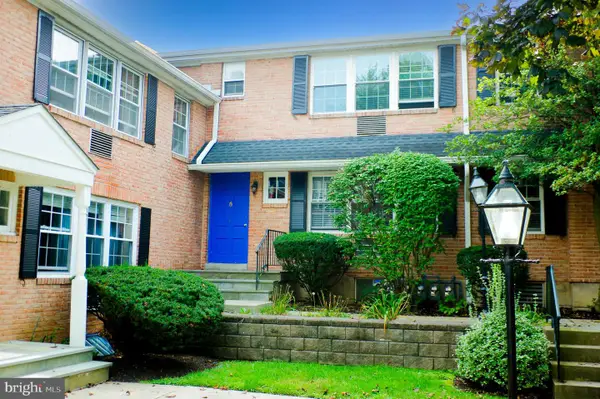 $275,000Pending2 beds 1 baths805 sq. ft.
$275,000Pending2 beds 1 baths805 sq. ft.1334 Montgomery Ave #e1, NARBERTH, PA 19072
MLS# PAMC2156550Listed by: BHHS FOX & ROACH-HAVERFORD- New
 $490,000Active3 beds 1 baths978 sq. ft.
$490,000Active3 beds 1 baths978 sq. ft.520 Homewood Ave, NARBERTH, PA 19072
MLS# PAMC2156008Listed by: DUFFY REAL ESTATE-NARBERTH 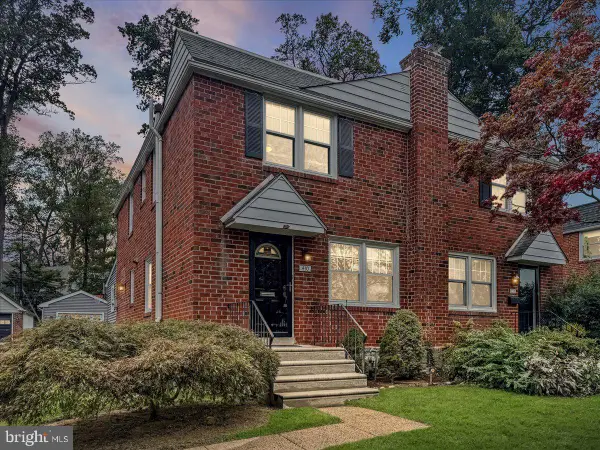 $585,000Pending3 beds 3 baths1,398 sq. ft.
$585,000Pending3 beds 3 baths1,398 sq. ft.410 Country Ln, NARBERTH, PA 19072
MLS# PAMC2156116Listed by: COMPASS PENNSYLVANIA, LLC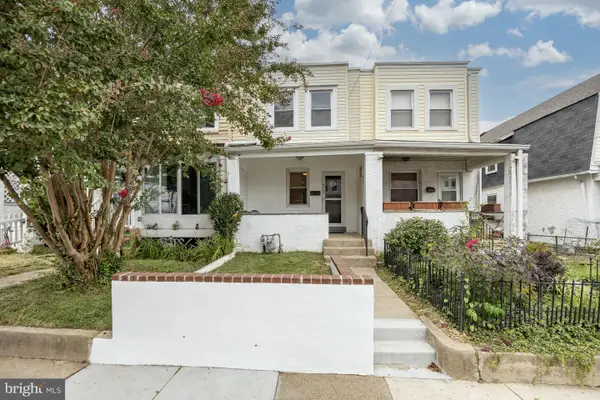 $360,000Active3 beds 1 baths1,638 sq. ft.
$360,000Active3 beds 1 baths1,638 sq. ft.317 Woodbine Ave, NARBERTH, PA 19072
MLS# PAMC2155322Listed by: PATTERSON-SCHWARTZ - GREENVILLE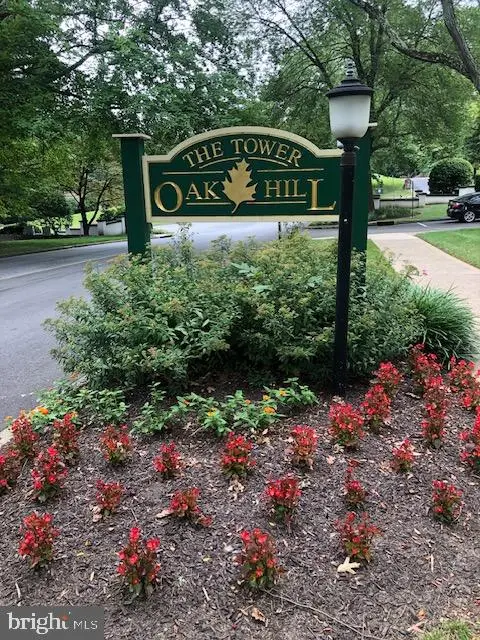 $189,500Pending1 beds 1 baths426 sq. ft.
$189,500Pending1 beds 1 baths426 sq. ft.1600 Hagysford Rd #7-r, NARBERTH, PA 19072
MLS# PAMC2155060Listed by: BHHS FOX & ROACH-HAVERFORD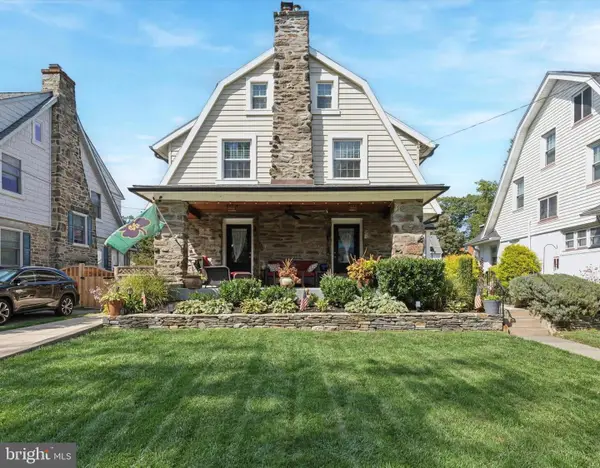 $1,050,000Pending5 beds 4 baths2,550 sq. ft.
$1,050,000Pending5 beds 4 baths2,550 sq. ft.9 Woodside Ave, NARBERTH, PA 19072
MLS# PAMC2152650Listed by: KELLER WILLIAMS MAIN LINE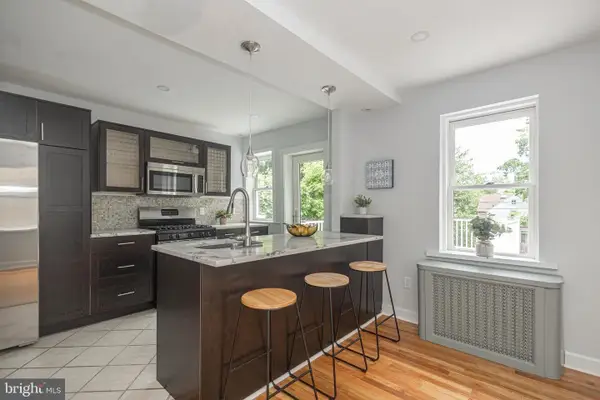 $499,900Active3 beds 2 baths1,158 sq. ft.
$499,900Active3 beds 2 baths1,158 sq. ft.521 Homewood Avenue, Narberth, PA 19072
MLS# PM-133900Listed by: RE/MAX CENTRAL - LANSDALE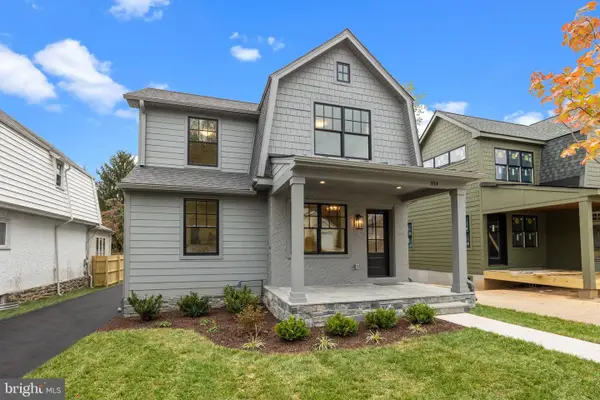 $1,475,000Active4 beds 5 baths3,073 sq. ft.
$1,475,000Active4 beds 5 baths3,073 sq. ft.314 Dudley Ave, NARBERTH, PA 19072
MLS# PAMC2154386Listed by: BHHS FOX & ROACH-HAVERFORD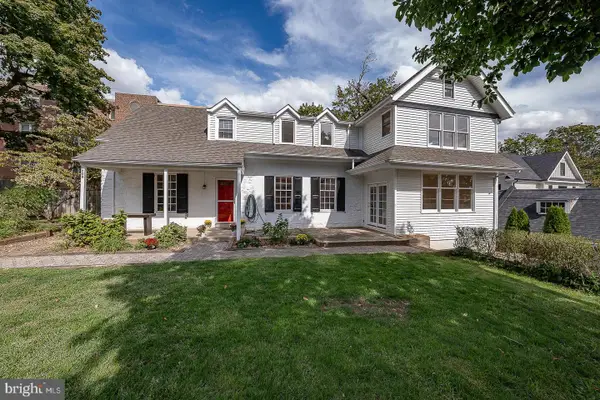 $995,000Pending4 beds 3 baths3,176 sq. ft.
$995,000Pending4 beds 3 baths3,176 sq. ft.208 Barrie Rd, NARBERTH, PA 19072
MLS# PAMC2149560Listed by: KW MAIN LINE - NARBERTH
