1293 Eagle Rd, NEW HOPE, PA 18938
Local realty services provided by:ERA Valley Realty


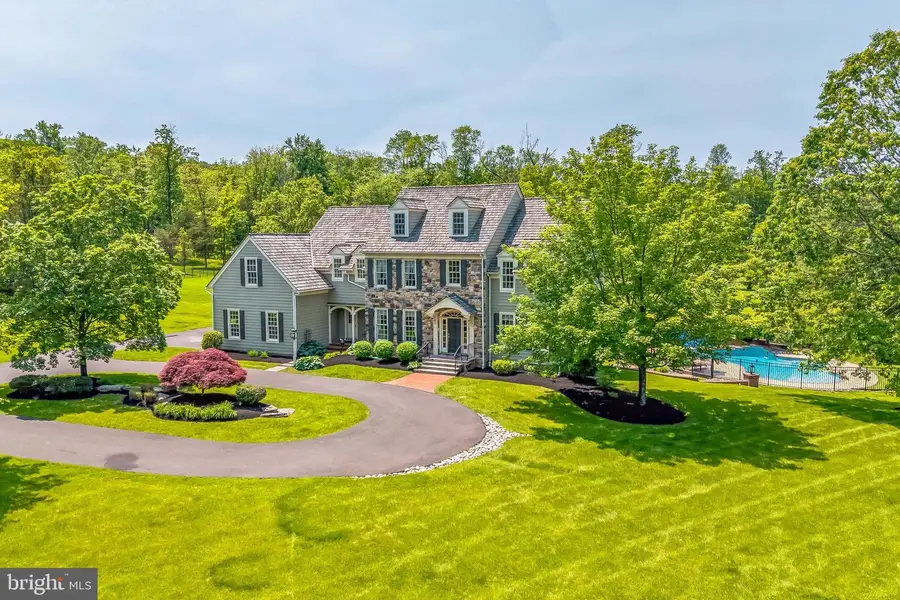
1293 Eagle Rd,NEW HOPE, PA 18938
$1,999,000
- 4 Beds
- 5 Baths
- 5,990 sq. ft.
- Single family
- Pending
Listed by:ellen petri
Office:keller williams real estate - princeton
MLS#:PABU2096320
Source:BRIGHTMLS
Price summary
- Price:$1,999,000
- Price per sq. ft.:$333.72
About this home
The Andrew Downing house is a farmhouse reproduction built by master craftsman Bruce T. Lesser in 1998. This home is situated in Upper Makefield at a location that is steeped in history and surrounded by over 150 acres of preserved open space.
Adjacent to London Purchase Farm, across the road from the Revolutionary War hospital (Antrobus Farm) and abutting the open space of Tory Ponds and Doan Hollow, this location is filled with wildlife and peaceful serenity.
This home offers three levels of living space, along with a stairway to a fourth level. The stately front entrance is flanked by custom woodwork and lanterns. The tall dining room windows face the circular driveway, giving a welcoming feeling to family and guests. Ceiling medallions are prominent in the home. The formal living/music room has a coffered ceiling that supports the acoustics of the 9 foot ceilings.
The main floor study has built-in shelves and cabinets with a double pocket door to the living room and a glass French door to the back hallway. The family room has a 9 foot ceiling that cascades to 14 feet at the gas fireplace with custom over mantle. The fireplace is framed by two tall windows with plantation shutters overlooking the spring house in the back yard. A private balcony is accessible from the family room through a double French door where the beautiful sunset can be appreciated.
The kitchen suite includes an eating area with a wall of windows, open access to the family room, double French doors to a covered porch and a gathering space. The kitchen boasts hand crafted fruitwood cabinetry, new granite countertops, center island, dry beverage bar, a convection oven and microwave/oven and a sub zero refrigerator.
The mud room/drop zone is off of the kitchen with access to the front porch, garage & laundry area. The laundry room has a newer washer/dryer and a folding/hanging system. There is a utility sink in the laundry room where you can wash up after a day in the perennial gardens.
Pocket doors are in the kitchen and laundry access to the mud room to provide a safe haven for family pets.
The second floor has 4 bedrooms (2 are ensuites) and a 2nd floor home office. The main bedroom has a large future closet with a new rolling custom barn door. This bedroom area has 6 windows (front, side & back breezes are calming) and Bowman’s Tower illumination can be enjoyed each year.
The second en-suite bedroom has windows on every side, a locker room style walk in closet and Mercer tiles in the shower.
From the second level, there is access to a staircase leading to the attic. Storage galore!
The lower level is a finished climate controlled 1900 foot space with double French doors to a patio and resort style pool, including a spa, easy entry and several safety features. A gas fireplace is in the lower level living room. There is a full bathroom, eating area, gym area, a workroom, home theater, kitchen and more storage on this level.
There is a storm cellar accessible from the back patio, The home has a full house generator and two newer HVAC units.
This home has been lovingly cared for and is a rare gem!
Contact an agent
Home facts
- Year built:1998
- Listing Id #:PABU2096320
- Added:71 day(s) ago
- Updated:August 15, 2025 at 07:30 AM
Rooms and interior
- Bedrooms:4
- Total bathrooms:5
- Full bathrooms:4
- Half bathrooms:1
- Living area:5,990 sq. ft.
Heating and cooling
- Cooling:Central A/C
- Heating:Forced Air, Propane - Owned
Structure and exterior
- Roof:Metal, Pitched, Shake
- Year built:1998
- Building area:5,990 sq. ft.
- Lot area:1.58 Acres
Schools
- High school:COUNCIL ROCK HIGH SCHOOL NORTH
- Elementary school:SOL FEINSTONE
Utilities
- Water:Private, Well
- Sewer:On Site Septic
Finances and disclosures
- Price:$1,999,000
- Price per sq. ft.:$333.72
- Tax amount:$14,986 (2025)
New listings near 1293 Eagle Rd
- Open Sat, 12 to 2pmNew
 $380,000Active2 beds 2 baths
$380,000Active2 beds 2 baths585 Bent Pine Cir, NEW HOPE, PA 18938
MLS# PABU2101388Listed by: PROSPERITY REAL ESTATE & INVESTMENT SERVICES  $850,000Pending4.2 Acres
$850,000Pending4.2 Acres420 Covered Bridge, NEW HOPE, PA 18938
MLS# PABU2102862Listed by: ADDISON WOLFE REAL ESTATE- Coming Soon
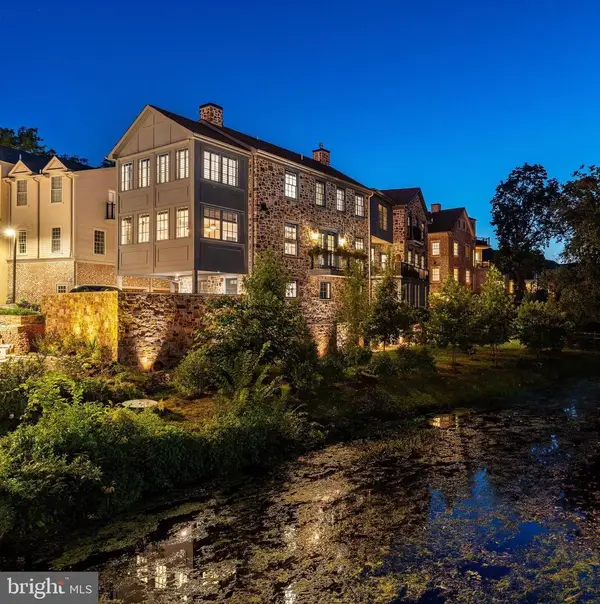 $2,299,000Coming Soon3 beds 3 baths
$2,299,000Coming Soon3 beds 3 baths18 W Mechanic St #5, NEW HOPE, PA 18938
MLS# PABU2102396Listed by: SERHANT PENNSYLVANIA LLC - Open Sat, 1 to 3pmNew
 $1,400,000Active4 beds 3 baths3,098 sq. ft.
$1,400,000Active4 beds 3 baths3,098 sq. ft.2930 N Sugan Rd, NEW HOPE, PA 18938
MLS# PABU2102338Listed by: BHHS FOX & ROACH -YARDLEY/NEWTOWN - New
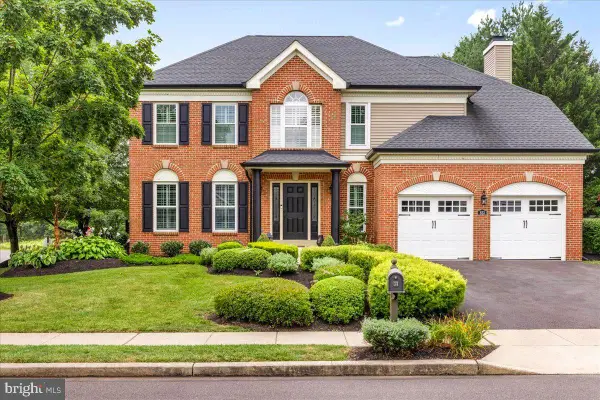 $999,000Active4 beds 3 baths3,358 sq. ft.
$999,000Active4 beds 3 baths3,358 sq. ft.823 Yearling Dr, NEW HOPE, PA 18938
MLS# PABU2102502Listed by: ADDISON WOLFE REAL ESTATE  $325,000Pending2 beds 2 baths1,567 sq. ft.
$325,000Pending2 beds 2 baths1,567 sq. ft.209 Dove Ct, NEW HOPE, PA 18938
MLS# PABU2102202Listed by: KELLER WILLIAMS REAL ESTATE-DOYLESTOWN- New
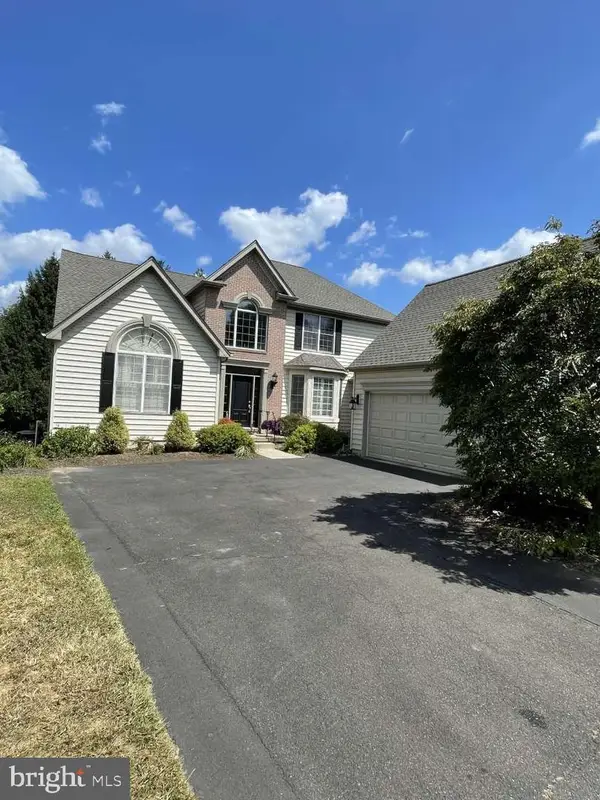 $969,900Active3 beds 3 baths3,308 sq. ft.
$969,900Active3 beds 3 baths3,308 sq. ft.10 Lenape Dr, NEW HOPE, PA 18938
MLS# PABU2102198Listed by: HOMEZU BY SIMPLE CHOICE - New
 $335,000Active1 beds 1 baths864 sq. ft.
$335,000Active1 beds 1 baths864 sq. ft.1 Darien #1a, NEW HOPE, PA 18938
MLS# PABU2101592Listed by: CALLAWAY HENDERSON SOTHEBY'S INT'L-LAMBERTVILLE  $365,000Pending3 beds 2 baths1,680 sq. ft.
$365,000Pending3 beds 2 baths1,680 sq. ft.344 Countryside Cir, NEW HOPE, PA 18938
MLS# PABU2102124Listed by: CLASS-HARLAN REAL ESTATE, LLC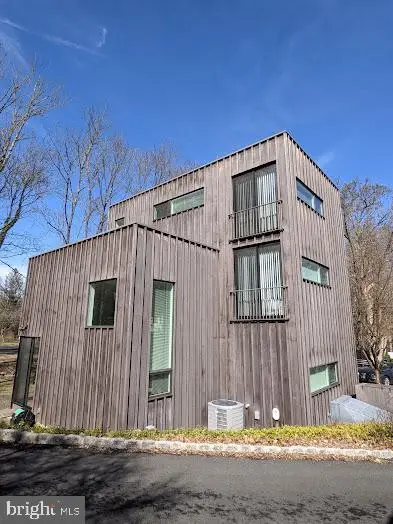 $1,500,000Active4 beds -- baths3,221 sq. ft.
$1,500,000Active4 beds -- baths3,221 sq. ft.7189 Center Bridge Rd, NEW HOPE, PA 18938
MLS# PABU2100448Listed by: ADDISON WOLFE REAL ESTATE
