344 Countryside Cir, NEW HOPE, PA 18938
Local realty services provided by:ERA Martin Associates
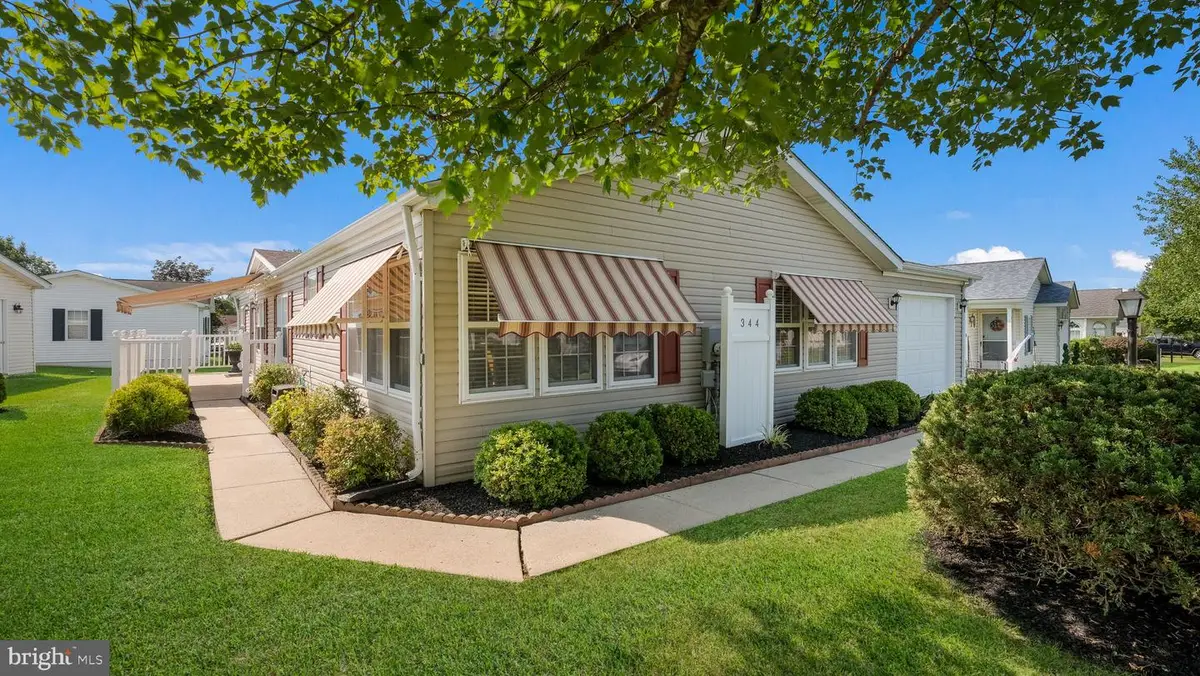
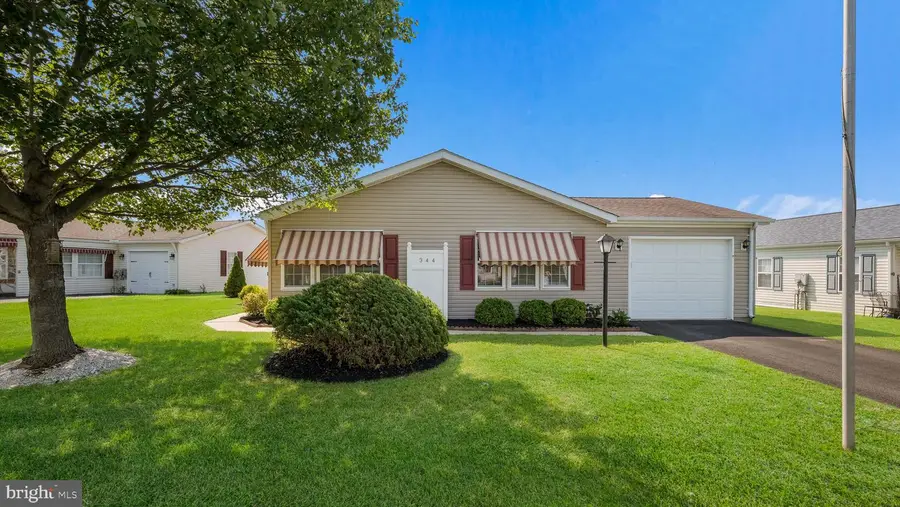
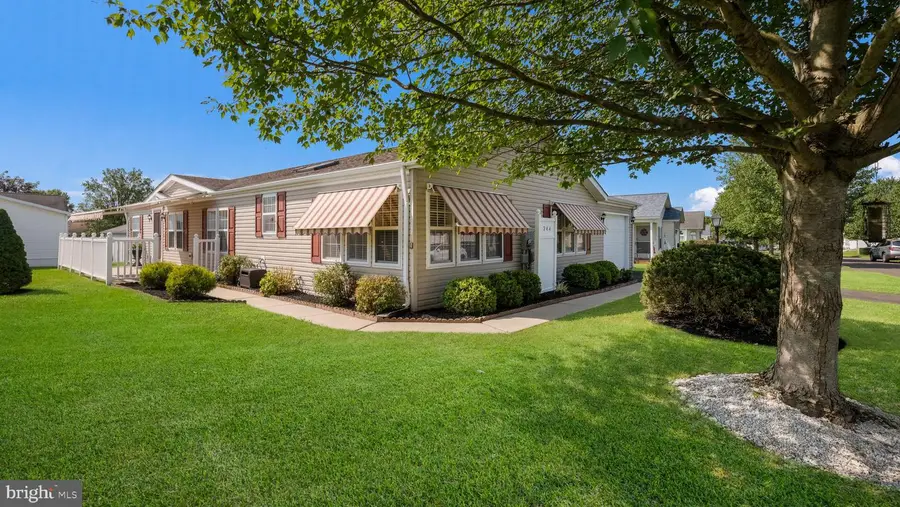
344 Countryside Cir,NEW HOPE, PA 18938
$365,000
- 3 Beds
- 2 Baths
- 1,680 sq. ft.
- Mobile / Manufactured
- Pending
Listed by:margaret l roth
Office:class-harlan real estate, llc.
MLS#:PABU2102124
Source:BRIGHTMLS
Price summary
- Price:$365,000
- Price per sq. ft.:$217.26
- Monthly HOA dues:$701
About this home
Meticulous Ranch now available in the Village of Buckingham Springs a vibrant 55+ Community! The "SOLEBURY" ---the Largest Model in the community---is currently the only one of its kind available. This Charming Home features 3 Bedrooms/2 FULL Baths with a Sunny Open Floor Plan and Cathedral Ceilings. The Bright Kitchen is at the Center of the Home with a Skylight and Views into the Sweet Breakfast Room and Family Room! Engineered Hardwood Floors flow through the Family Room, Living Room and Breakfast Room. The Primary Bedroom features its own En-Suite Bath with Soaking Tub and Shower. There are TWO more nice sized Bedrooms and a Hall Bath. The Laundry Room is conveniently located just inside the Oversized One CAR Garage. Relax on your Side Porch with Retractable Awning with Sweet Fence. Pride of Ownership can be seen througout this lovely home. New HVAC in 2016. Newer Hot Water Heater, Newer Washer/Dryer. The HOA fee includes Sewer, Trash, Pool and Clubhouse. Unpack, Relax and ENJOY--this Move-in Ready home is waiting for you!
Contact an agent
Home facts
- Year built:1999
- Listing Id #:PABU2102124
- Added:10 day(s) ago
- Updated:August 13, 2025 at 07:30 AM
Rooms and interior
- Bedrooms:3
- Total bathrooms:2
- Full bathrooms:2
- Living area:1,680 sq. ft.
Heating and cooling
- Cooling:Central A/C
- Heating:Electric, Forced Air
Structure and exterior
- Roof:Shingle
- Year built:1999
- Building area:1,680 sq. ft.
Utilities
- Water:Public
- Sewer:Public Sewer
Finances and disclosures
- Price:$365,000
- Price per sq. ft.:$217.26
- Tax amount:$2,589 (2012)
New listings near 344 Countryside Cir
 $850,000Pending4.2 Acres
$850,000Pending4.2 Acres420 Covered Bridge, NEW HOPE, PA 18938
MLS# PABU2102862Listed by: ADDISON WOLFE REAL ESTATE- Coming Soon
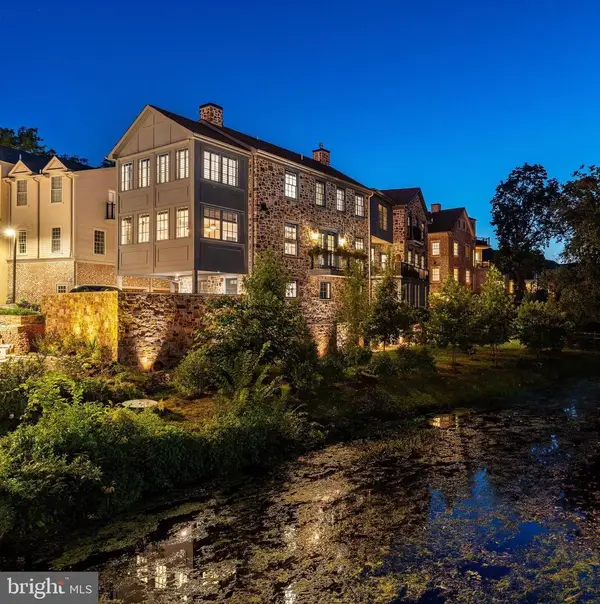 $2,299,000Coming Soon3 beds 3 baths
$2,299,000Coming Soon3 beds 3 baths18 W Mechanic St #5, NEW HOPE, PA 18938
MLS# PABU2102396Listed by: SERHANT PENNSYLVANIA LLC - Open Sat, 1 to 3pmNew
 $1,400,000Active4 beds 3 baths3,098 sq. ft.
$1,400,000Active4 beds 3 baths3,098 sq. ft.2930 N Sugan Rd, NEW HOPE, PA 18938
MLS# PABU2102338Listed by: BHHS FOX & ROACH -YARDLEY/NEWTOWN - New
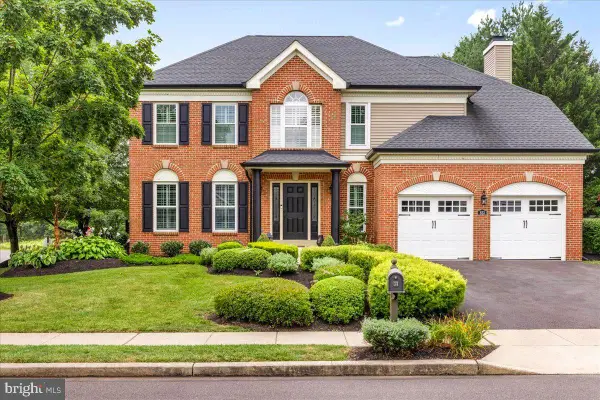 $999,000Active4 beds 3 baths3,358 sq. ft.
$999,000Active4 beds 3 baths3,358 sq. ft.823 Yearling Dr, NEW HOPE, PA 18938
MLS# PABU2102502Listed by: ADDISON WOLFE REAL ESTATE  $325,000Pending2 beds 2 baths1,567 sq. ft.
$325,000Pending2 beds 2 baths1,567 sq. ft.209 Dove Ct, NEW HOPE, PA 18938
MLS# PABU2102202Listed by: KELLER WILLIAMS REAL ESTATE-DOYLESTOWN- New
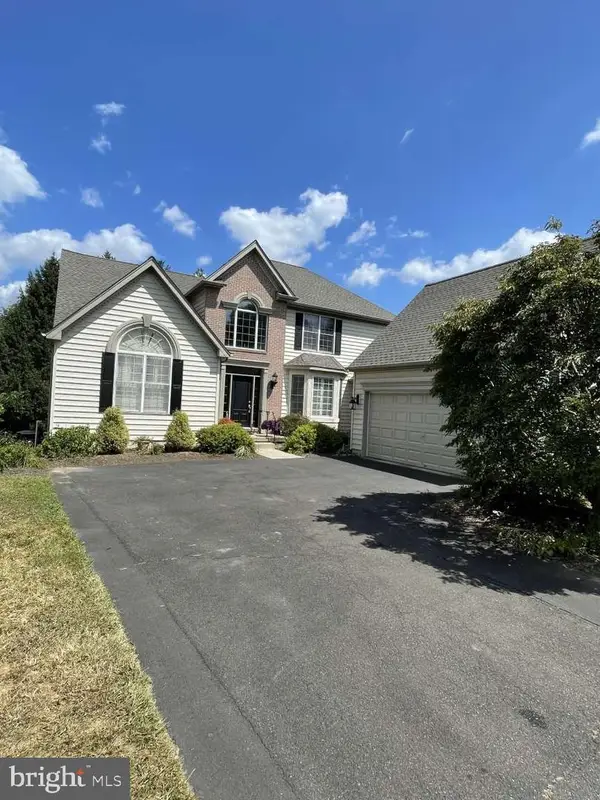 $969,900Active3 beds 3 baths3,308 sq. ft.
$969,900Active3 beds 3 baths3,308 sq. ft.10 Lenape Dr, NEW HOPE, PA 18938
MLS# PABU2102198Listed by: HOMEZU BY SIMPLE CHOICE - New
 $335,000Active1 beds 1 baths864 sq. ft.
$335,000Active1 beds 1 baths864 sq. ft.1 Darien #1a, NEW HOPE, PA 18938
MLS# PABU2101592Listed by: CALLAWAY HENDERSON SOTHEBY'S INT'L-LAMBERTVILLE 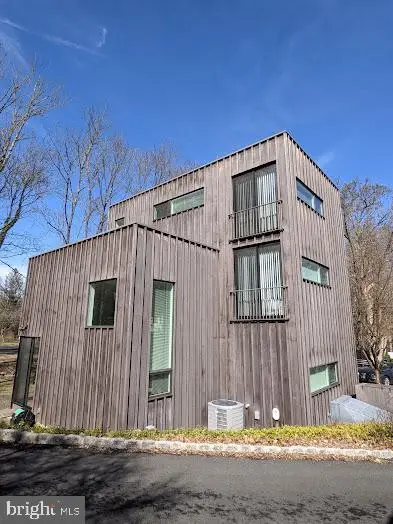 $1,500,000Active4 beds -- baths3,221 sq. ft.
$1,500,000Active4 beds -- baths3,221 sq. ft.7189 Center Bridge Rd, NEW HOPE, PA 18938
MLS# PABU2100448Listed by: ADDISON WOLFE REAL ESTATE $340,000Active2 beds 2 baths1,736 sq. ft.
$340,000Active2 beds 2 baths1,736 sq. ft.629 Sassafrass Ct, NEW HOPE, PA 18938
MLS# PABU2101818Listed by: COLDWELL BANKER HEARTHSIDE
