629 Sassafrass Ct, NEW HOPE, PA 18938
Local realty services provided by:ERA Reed Realty, Inc.


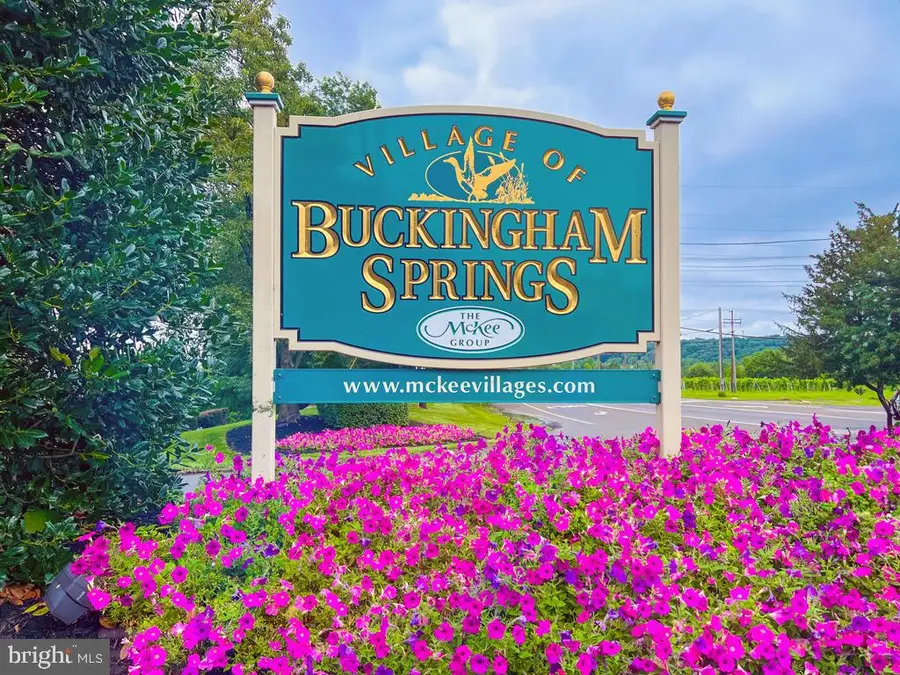
629 Sassafrass Ct,NEW HOPE, PA 18938
$340,000
- 2 Beds
- 2 Baths
- 1,736 sq. ft.
- Mobile / Manufactured
- Active
Listed by:joann maguire
Office:coldwell banker hearthside
MLS#:PABU2101818
Source:BRIGHTMLS
Price summary
- Price:$340,000
- Price per sq. ft.:$195.85
About this home
Welcome home to 629 Sassafrass Ct. This Buckingham Springs well- maintained home is tucked into a quiet corner of the development and backs to farmland. This offers a peaceful and quiet setting to enjoy year-round. It features spacious living and dining rooms and a well equipped eat-in kitchen. Recent updates and improvements include a new HVAC system (installed March 2024), a freshly painted front porch, and new professionally installed flooring in the kitchen. The enclosed patio features 4 sliders, offering endless opportunities for relaxation and entertaining. This property includes 2 bedrooms, 2 full bathrooms, and a laundry room. The home also has an attached oversized one-car garage. Simplify and enjoy this vibrant over 55 community of Buckingham Springs with many amenities and activities to enjoy, including a pool, clubhouse and fitness center. This community is only minutes away from New Hope, Peddler's Village, Doylestown, and Newtown, ready for you to explore dining and a variety of attractions.
Contact an agent
Home facts
- Year built:1996
- Listing Id #:PABU2101818
- Added:12 day(s) ago
- Updated:August 14, 2025 at 01:41 PM
Rooms and interior
- Bedrooms:2
- Total bathrooms:2
- Full bathrooms:2
- Living area:1,736 sq. ft.
Heating and cooling
- Cooling:Ceiling Fan(s), Central A/C, Heat Pump(s)
- Heating:Electric, Heat Pump(s), Humidifier
Structure and exterior
- Roof:Shingle
- Year built:1996
- Building area:1,736 sq. ft.
Utilities
- Water:Public
- Sewer:Public Sewer
Finances and disclosures
- Price:$340,000
- Price per sq. ft.:$195.85
- Tax amount:$2,612 (2025)
New listings near 629 Sassafrass Ct
 $850,000Pending4.2 Acres
$850,000Pending4.2 Acres420 Covered Bridge, NEW HOPE, PA 18938
MLS# PABU2102862Listed by: ADDISON WOLFE REAL ESTATE- Coming Soon
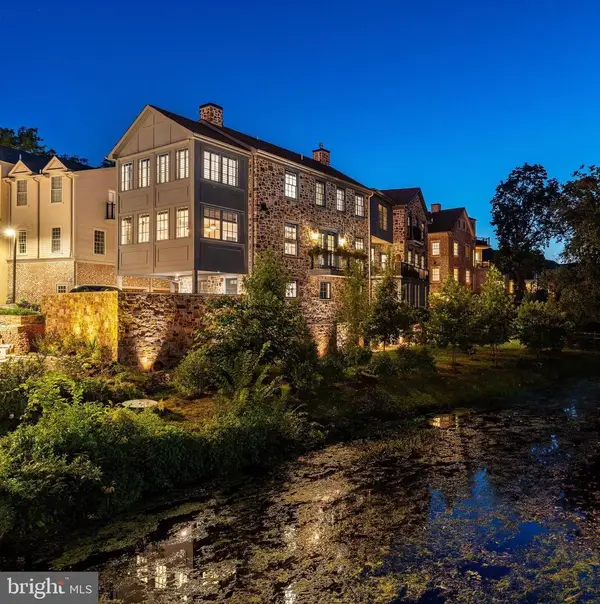 $2,299,000Coming Soon3 beds 3 baths
$2,299,000Coming Soon3 beds 3 baths18 W Mechanic St #5, NEW HOPE, PA 18938
MLS# PABU2102396Listed by: SERHANT PENNSYLVANIA LLC - Open Sat, 1 to 3pmNew
 $1,400,000Active4 beds 3 baths3,098 sq. ft.
$1,400,000Active4 beds 3 baths3,098 sq. ft.2930 N Sugan Rd, NEW HOPE, PA 18938
MLS# PABU2102338Listed by: BHHS FOX & ROACH -YARDLEY/NEWTOWN - New
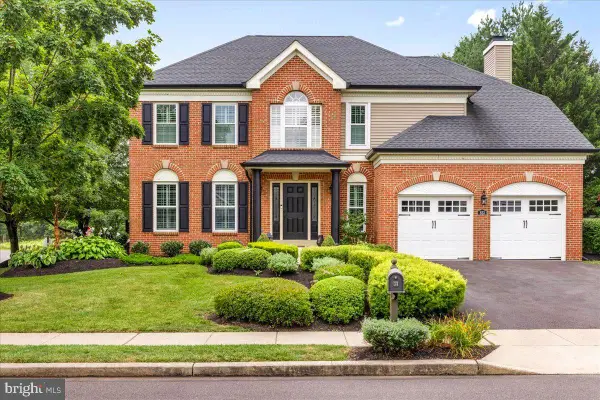 $999,000Active4 beds 3 baths3,358 sq. ft.
$999,000Active4 beds 3 baths3,358 sq. ft.823 Yearling Dr, NEW HOPE, PA 18938
MLS# PABU2102502Listed by: ADDISON WOLFE REAL ESTATE  $325,000Pending2 beds 2 baths1,567 sq. ft.
$325,000Pending2 beds 2 baths1,567 sq. ft.209 Dove Ct, NEW HOPE, PA 18938
MLS# PABU2102202Listed by: KELLER WILLIAMS REAL ESTATE-DOYLESTOWN- New
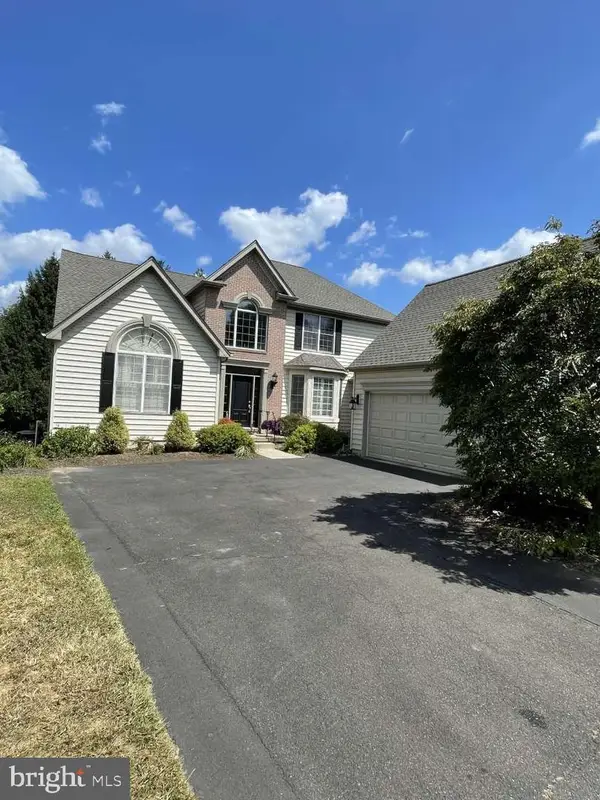 $969,900Active3 beds 3 baths3,308 sq. ft.
$969,900Active3 beds 3 baths3,308 sq. ft.10 Lenape Dr, NEW HOPE, PA 18938
MLS# PABU2102198Listed by: HOMEZU BY SIMPLE CHOICE - New
 $335,000Active1 beds 1 baths864 sq. ft.
$335,000Active1 beds 1 baths864 sq. ft.1 Darien #1a, NEW HOPE, PA 18938
MLS# PABU2101592Listed by: CALLAWAY HENDERSON SOTHEBY'S INT'L-LAMBERTVILLE  $365,000Pending3 beds 2 baths1,680 sq. ft.
$365,000Pending3 beds 2 baths1,680 sq. ft.344 Countryside Cir, NEW HOPE, PA 18938
MLS# PABU2102124Listed by: CLASS-HARLAN REAL ESTATE, LLC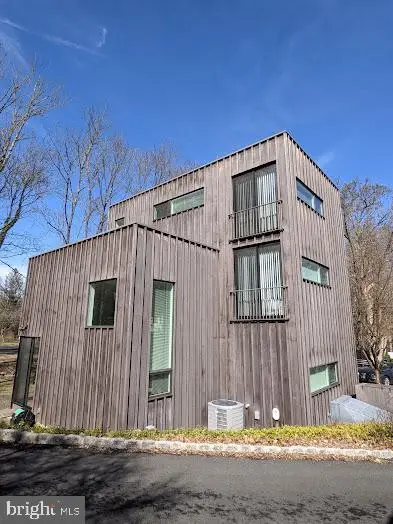 $1,500,000Active4 beds -- baths3,221 sq. ft.
$1,500,000Active4 beds -- baths3,221 sq. ft.7189 Center Bridge Rd, NEW HOPE, PA 18938
MLS# PABU2100448Listed by: ADDISON WOLFE REAL ESTATE
