1911 Echo Road, North Whitehall Twp, PA 18080
Local realty services provided by:ERA One Source Realty
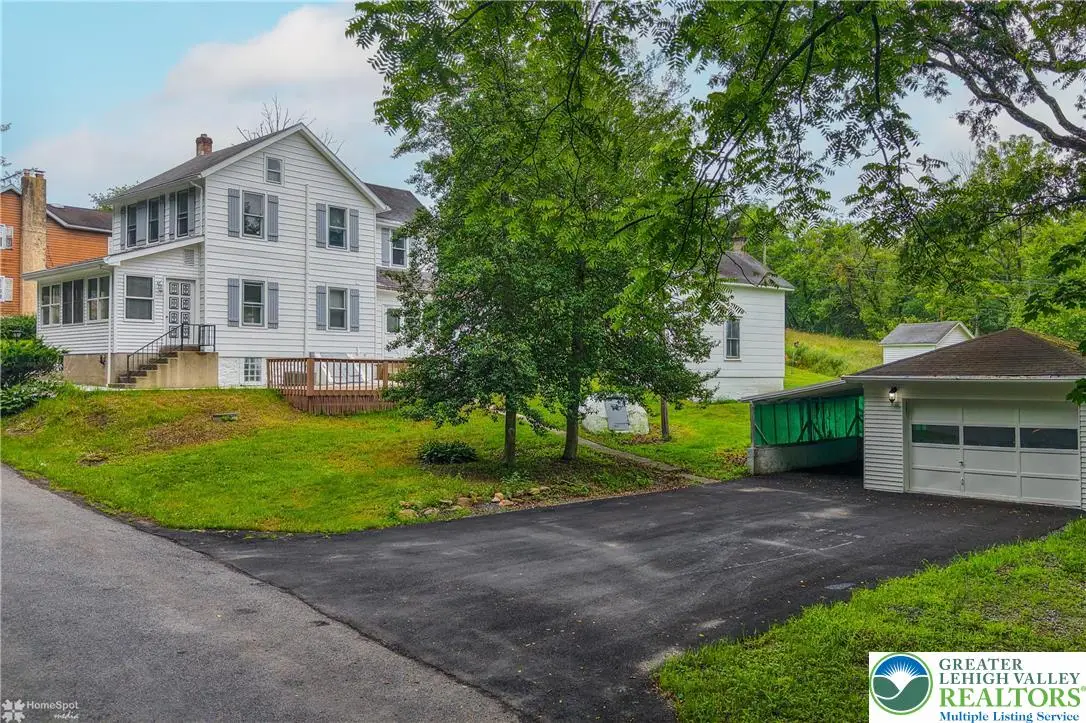
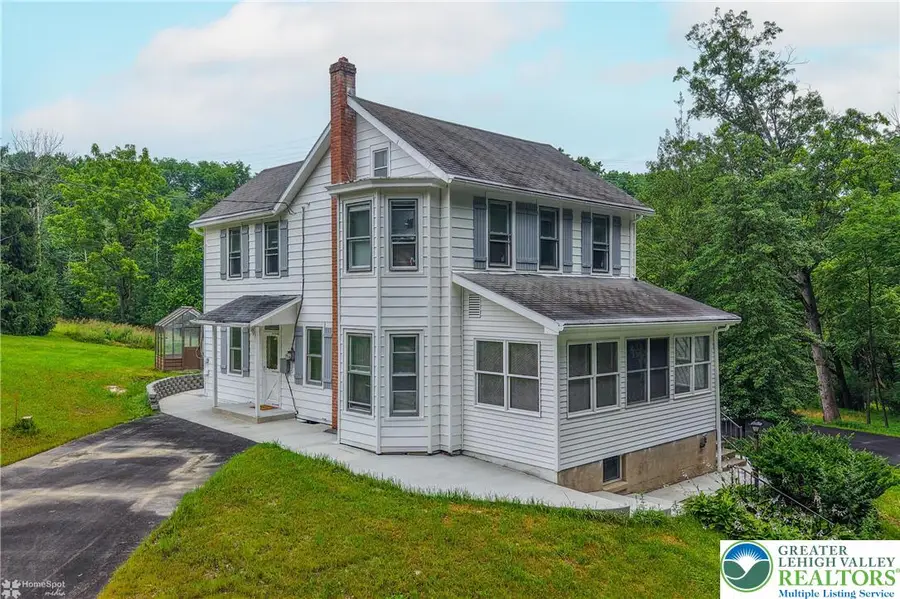
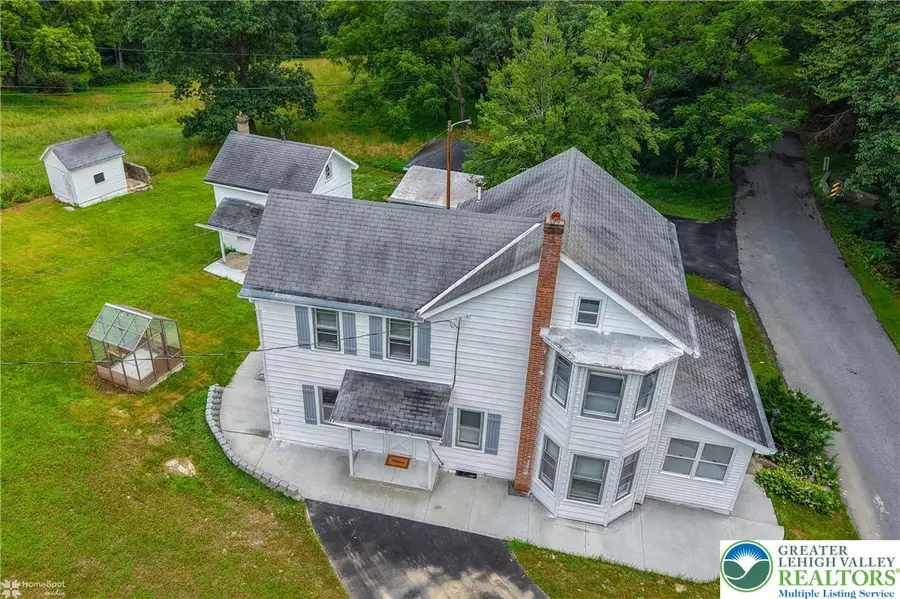
1911 Echo Road,North Whitehall Twp, PA 18080
$325,000
- 3 Beds
- 2 Baths
- 1,548 sq. ft.
- Single family
- Active
Listed by:larry w. ginsburg
Office:bhhs regency real estate
MLS#:760731
Source:PA_LVAR
Price summary
- Price:$325,000
- Price per sq. ft.:$209.95
About this home
Welcome to this renovated single-family home on a spacious .53 acre lot in the Parkland School District! This charming 3-bedroom, 1.5 bath home offers 1,548 sq. ft. of living space, blending comfort and functionality. Upgrades abound: new replacement windows, all-new wiring throughout the home, garage, shed and greenhouse. New luxury vinyl, new recessed lighting in the living room and office, 2 new paved driveways, new well pump and water softner, 2 new cement floors in basement plus a cement walkway/patio wrapping around the home—all completed in 2025. The 1st floor has a large living room, eat-in kitchen, office or multi-purpose room with separate entrance, laundry room and half bath. The 2nd floor has a large foyer landing, 3 bedrooms and full bath. This property also features a 1-car detached garage, 1-car carport, 16' x '8 wood deck, 6' x 6' greenhouse, and two storage sheds (one 16' x 13' 2 story shed with electric, the other 10' x 8'). You'll appreciate the two wells on the property. Set in a peaceful country setting overlooking a wooded hillside, yet just minutes from town, this move-in ready gem offers the perfect blend of privacy, updates, and location. Don’t miss your chance to make this inviting home yours!
Contact an agent
Home facts
- Year built:1890
- Listing Id #:760731
- Added:31 day(s) ago
- Updated:August 14, 2025 at 02:43 PM
Rooms and interior
- Bedrooms:3
- Total bathrooms:2
- Full bathrooms:1
- Half bathrooms:1
- Living area:1,548 sq. ft.
Heating and cooling
- Cooling:Central Air
- Heating:Baseboard, Hot Water, Oil, Zoned
Structure and exterior
- Roof:Asphalt, Fiberglass
- Year built:1890
- Building area:1,548 sq. ft.
- Lot area:0.53 Acres
Schools
- High school:Parkland
Utilities
- Water:Well
- Sewer:Septic Tank
Finances and disclosures
- Price:$325,000
- Price per sq. ft.:$209.95
- Tax amount:$3,035
New listings near 1911 Echo Road
- New
 $299,900Active3 beds 3 baths1,708 sq. ft.
$299,900Active3 beds 3 baths1,708 sq. ft.2671 Levans Road, North Whitehall Twp, PA 18037
MLS# 762865Listed by: KELLER WILLIAMS NORTHAMPTON  $749,000Pending4 beds 3 baths
$749,000Pending4 beds 3 bathsJordan Rd, OREFIELD, PA 18069
MLS# PALH2012890Listed by: BHHS FOX & ROACH-ALLENTOWN- New
 $784,900Active5 beds 4 baths4,080 sq. ft.
$784,900Active5 beds 4 baths4,080 sq. ft.4733 Egypt Rd, COPLAY, PA 18037
MLS# PALH2012882Listed by: BHHS FOX & ROACH-MACUNGIE - Open Sat, 11am to 1pmNew
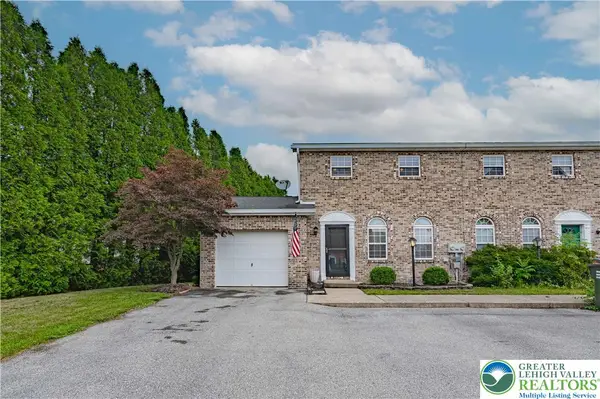 $325,000Active3 beds 2 baths1,416 sq. ft.
$325,000Active3 beds 2 baths1,416 sq. ft.4943 Shawnee Court, North Whitehall Twp, PA 18078
MLS# 762255Listed by: RE/MAX REAL ESTATE  $449,900Active3 beds 3 baths2,518 sq. ft.
$449,900Active3 beds 3 baths2,518 sq. ft.5153 Shawnee Boulevard, North Whitehall Twp, PA 18078
MLS# 762242Listed by: REALTY 365 $465,000Pending4 beds 3 baths2,687 sq. ft.
$465,000Pending4 beds 3 baths2,687 sq. ft.5460 Devonshire Ct, LAURYS STATION, PA 18059
MLS# PALH2012814Listed by: RE/MAX REAL ESTATE-ALLENTOWN $675,000Pending7 beds -- baths
$675,000Pending7 beds -- baths5706 Route 873, SCHNECKSVILLE, PA 18078
MLS# PALH2012678Listed by: KELLER WILLIAMS REAL ESTATE - ALLENTOWN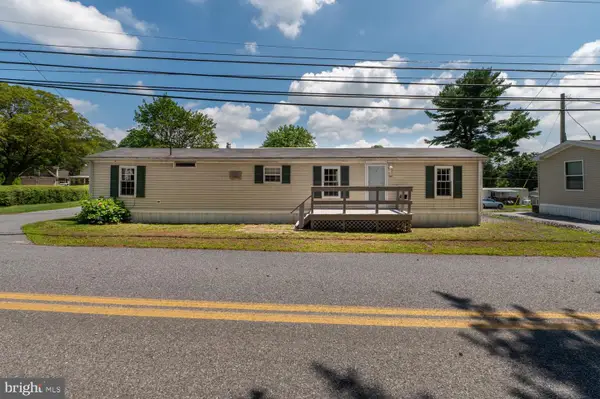 $56,900Pending2 beds 1 baths784 sq. ft.
$56,900Pending2 beds 1 baths784 sq. ft.4403 Wolfs Crossing Rd, OREFIELD, PA 18069
MLS# PALH2012684Listed by: WESLEY WORKS REAL ESTATE $499,000Active4 beds 3 baths2,376 sq. ft.
$499,000Active4 beds 3 baths2,376 sq. ft.5734 Route 873, SCHNECKSVILLE, PA 18078
MLS# PALH2012602Listed by: EXP COMMERCIAL
