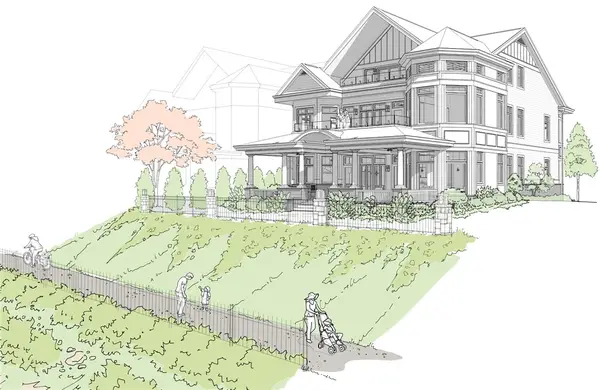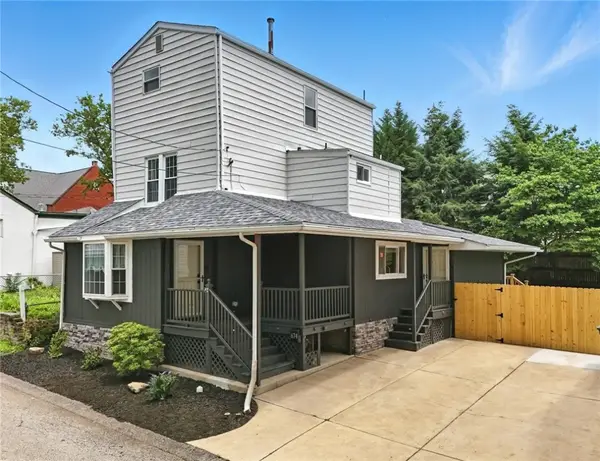1001 Fownes Lane, Oakmont, PA 15139
Local realty services provided by:ERA Lechner & Associates, Inc.



1001 Fownes Lane,Oakmont, PA 15139
$1,102,000
- 4 Beds
- 4 Baths
- 3,080 sq. ft.
- Single family
- Active
Listed by:angela walker
Office:american destiny real estate services llc.
MLS#:1676463
Source:PA_WPN
Price summary
- Price:$1,102,000
- Price per sq. ft.:$357.79
About this home
The Napa is a great family friendly floorplan. The first floor features a 2-story entry, that plays in harmony with the home's large windows, that fill the whole home with natural light. Step into the large great room that opens up into the kitchen, creating the perfect space for friends and family to enjoy. The roomy kitchen features a granite island and countertops, spacious cabinetry and stainless-steel appliances, that bring style and function together seamlessly. The functionality of this home continues with access to the laundry room, powder room and 2-car garage right from the main floor. Upstairs you’ll be greeted by 3 large bedrooms, a full bath, and the Master Suite featuring it’s own private bath and large walk-in-closet. The Napa is fully customizable. This is a TBB listing which gives a sample floor plan that could be built on any of our available lots within the community. There is no Lock Box as this home is not built.
Contact an agent
Home facts
- Listing Id #:1676463
- Added:657 day(s) ago
- Updated:July 24, 2025 at 09:58 AM
Rooms and interior
- Bedrooms:4
- Total bathrooms:4
- Full bathrooms:2
- Half bathrooms:2
- Living area:3,080 sq. ft.
Heating and cooling
- Cooling:Central Air
- Heating:Gas
Structure and exterior
- Roof:Asphalt
- Building area:3,080 sq. ft.
- Lot area:0.34 Acres
Utilities
- Water:Public
Finances and disclosures
- Price:$1,102,000
- Price per sq. ft.:$357.79
New listings near 1001 Fownes Lane
- New
 $239,000Active2 beds 2 baths1,288 sq. ft.
$239,000Active2 beds 2 baths1,288 sq. ft.10 Greenwich, Oakmont, PA 15139
MLS# 1715838Listed by: HOWARD HANNA REAL ESTATE SERVICES - New
 $875,000Active4 beds 3 baths
$875,000Active4 beds 3 baths261 1st St, Oakmont, PA 15139
MLS# 1714987Listed by: BERKSHIRE HATHAWAY THE PREFERRED REALTY - New
 $829,900Active5 beds 4 baths3,162 sq. ft.
$829,900Active5 beds 4 baths3,162 sq. ft.24 Oakglen Drive, Oakmont, PA 15139
MLS# 1714846Listed by: HOWARD HANNA REAL ESTATE SERVICES  $59,500Active2 beds 1 baths956 sq. ft.
$59,500Active2 beds 1 baths956 sq. ft.627 Valley St, Oakmont, PA 15139
MLS# 1714252Listed by: BERKSHIRE HATHAWAY THE PREFERRED REALTY $649,900Active4 beds 3 baths2,733 sq. ft.
$649,900Active4 beds 3 baths2,733 sq. ft.222 Riverfront Street, Oakmont, PA 15139
MLS# 1713594Listed by: HOWARD HANNA REAL ESTATE SERVICES $399,900Active2 beds 2 baths1,668 sq. ft.
$399,900Active2 beds 2 baths1,668 sq. ft.23 Oakglen Drive, Oakmont, PA 15139
MLS# 1713445Listed by: HOWARD HANNA REAL ESTATE SERVICES $2,999,400Active4 beds 5 baths5,070 sq. ft.
$2,999,400Active4 beds 5 baths5,070 sq. ft.85 1st Street, Oakmont, PA 15139
MLS# 1711608Listed by: HOWARD HANNA REAL ESTATE SERVICES $599,900Active3 beds 3 baths1,939 sq. ft.
$599,900Active3 beds 3 baths1,939 sq. ft.1 Riverfront Street, Oakmont, PA 15139
MLS# 1711240Listed by: HOWARD HANNA REAL ESTATE SERVICES $290,000Active4 beds 4 baths2,040 sq. ft.
$290,000Active4 beds 4 baths2,040 sq. ft.206 7th St, Oakmont, PA 15139
MLS# 1710970Listed by: JANUS REALTY ADVISORS $525,000Active4 beds 3 baths2,054 sq. ft.
$525,000Active4 beds 3 baths2,054 sq. ft.674 Dogwood Way, Oakmont, PA 15139
MLS# 1709704Listed by: COMPASS PENNSYLVANIA, LLC
