251 Commons Drive, Oakmont, PA 15139
Local realty services provided by:ERA Lechner & Associates, Inc.
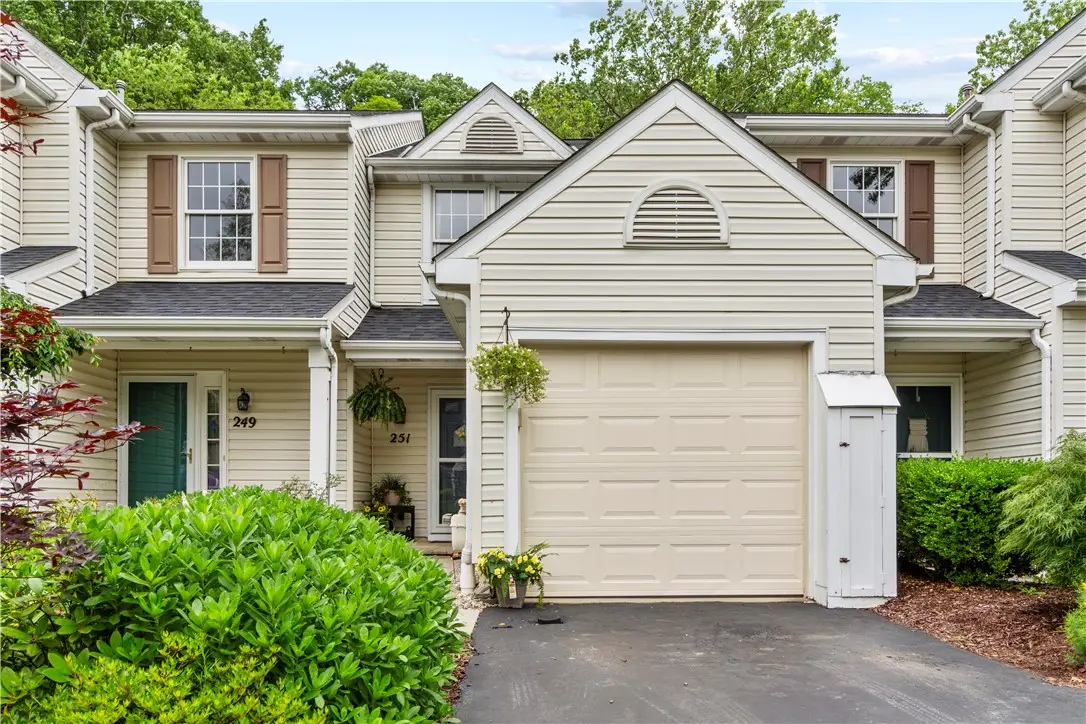
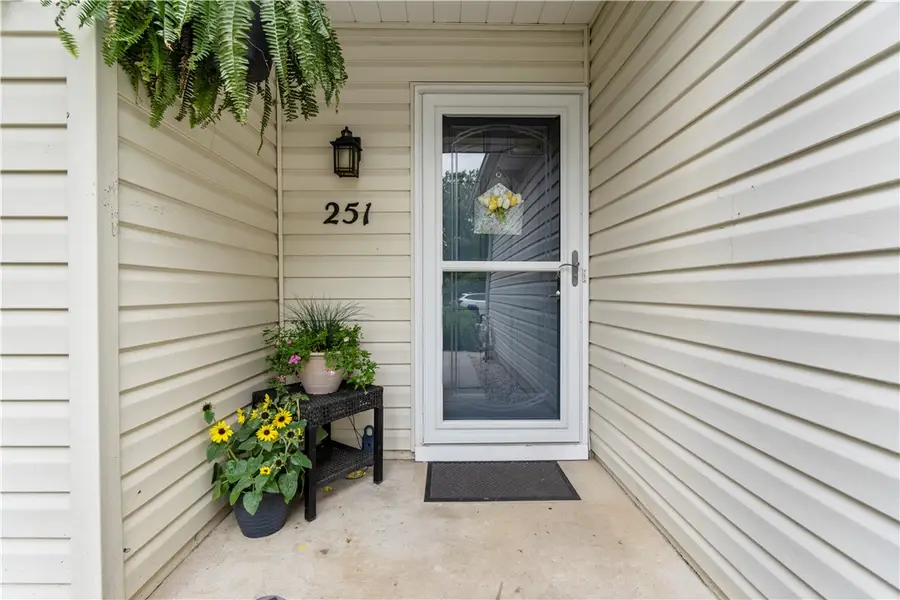
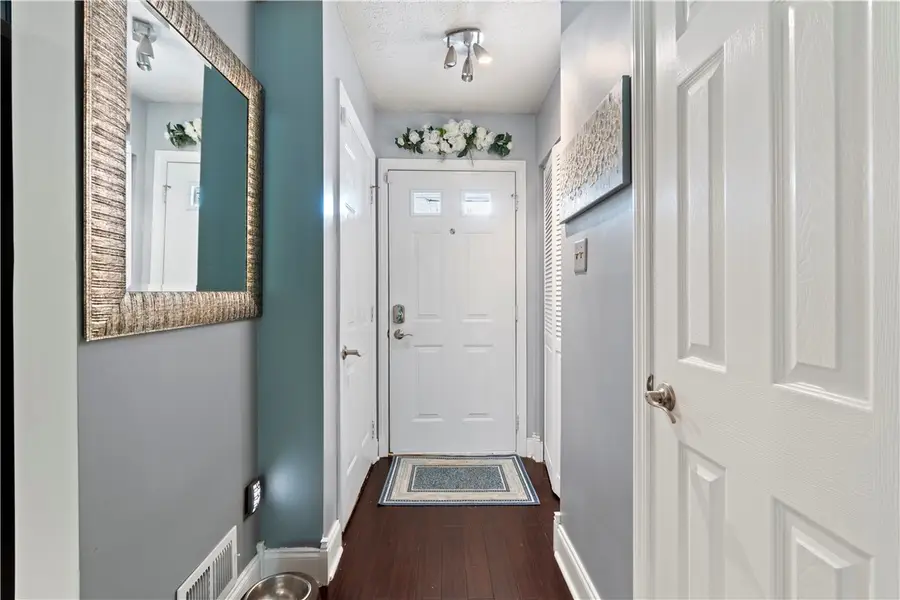
Listed by:lori hummel
Office:howard hanna real estate services
MLS#:1707116
Source:PA_WPN
Price summary
- Price:$224,900
- Price per sq. ft.:$196.25
- Monthly HOA dues:$61
About this home
Step inside to be greeted at the foyer/entry area that offers a coat closet and Powder Room for guests. The Fully Equipped kitchen features Stainless Steel Appliances including, Electric Stove, Microwave, Dishwasher, Disposal and Refrigerator with an open pass through above the sink to the Living Room/Dining Room area allowing for connection & conversation between the rooms. Spacious floor plan with a small dining area and a large storage closet complete the 1st floor. From the living room walk out to the patio with a retractable awning & privacy fences for private enjoyment of the outdoors. The 2nd floor boasts two identical sized bedrooms with great closets space and a Full Bath featuring a Tub/Shower Combo. Convenient fully equipped laundry with sliding barn doors is just outside your bedroom. Well maintained with a 3 year old roof, & new HVAC. Residents enjoy the exclusive use of the Swimming Pool & Clubhouse. Walking Trails around the community & Dark Hollow Woods. Move in Ready!
Contact an agent
Home facts
- Year built:1997
- Listing Id #:1707116
- Added:54 day(s) ago
- Updated:July 27, 2025 at 12:51 PM
Rooms and interior
- Bedrooms:2
- Total bathrooms:2
- Full bathrooms:1
- Half bathrooms:1
- Living area:1,146 sq. ft.
Heating and cooling
- Cooling:Central Air
- Heating:Gas
Structure and exterior
- Roof:Asphalt
- Year built:1997
- Building area:1,146 sq. ft.
- Lot area:0.04 Acres
Utilities
- Water:Public
Finances and disclosures
- Price:$224,900
- Price per sq. ft.:$196.25
- Tax amount:$4,068
New listings near 251 Commons Drive
- New
 $239,000Active2 beds 2 baths1,288 sq. ft.
$239,000Active2 beds 2 baths1,288 sq. ft.10 Greenwich, Oakmont, PA 15139
MLS# 1715838Listed by: HOWARD HANNA REAL ESTATE SERVICES - New
 $875,000Active4 beds 3 baths
$875,000Active4 beds 3 baths261 1st St, Oakmont, PA 15139
MLS# 1714987Listed by: BERKSHIRE HATHAWAY THE PREFERRED REALTY - New
 $829,900Active5 beds 4 baths3,162 sq. ft.
$829,900Active5 beds 4 baths3,162 sq. ft.24 Oakglen Drive, Oakmont, PA 15139
MLS# 1714846Listed by: HOWARD HANNA REAL ESTATE SERVICES  $59,500Active2 beds 1 baths956 sq. ft.
$59,500Active2 beds 1 baths956 sq. ft.627 Valley St, Oakmont, PA 15139
MLS# 1714252Listed by: BERKSHIRE HATHAWAY THE PREFERRED REALTY $649,900Active4 beds 3 baths2,733 sq. ft.
$649,900Active4 beds 3 baths2,733 sq. ft.222 Riverfront Street, Oakmont, PA 15139
MLS# 1713594Listed by: HOWARD HANNA REAL ESTATE SERVICES $399,900Active2 beds 2 baths1,668 sq. ft.
$399,900Active2 beds 2 baths1,668 sq. ft.23 Oakglen Drive, Oakmont, PA 15139
MLS# 1713445Listed by: HOWARD HANNA REAL ESTATE SERVICES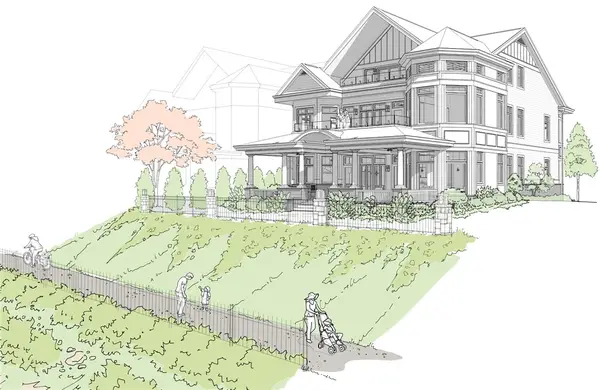 $2,999,400Active4 beds 5 baths5,070 sq. ft.
$2,999,400Active4 beds 5 baths5,070 sq. ft.85 1st Street, Oakmont, PA 15139
MLS# 1711608Listed by: HOWARD HANNA REAL ESTATE SERVICES $599,900Active3 beds 3 baths1,939 sq. ft.
$599,900Active3 beds 3 baths1,939 sq. ft.1 Riverfront Street, Oakmont, PA 15139
MLS# 1711240Listed by: HOWARD HANNA REAL ESTATE SERVICES $290,000Active4 beds 4 baths2,040 sq. ft.
$290,000Active4 beds 4 baths2,040 sq. ft.206 7th St, Oakmont, PA 15139
MLS# 1710970Listed by: JANUS REALTY ADVISORS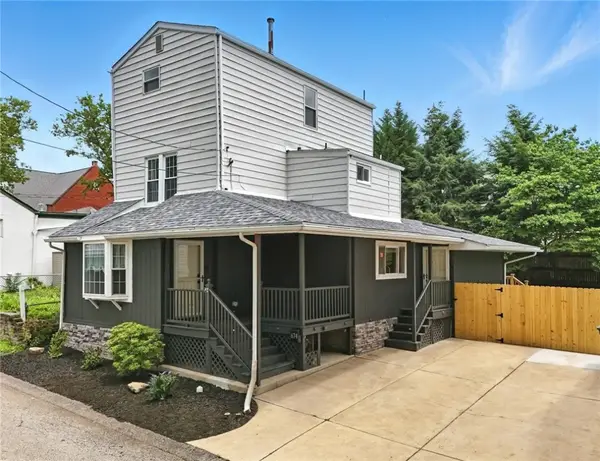 $525,000Active4 beds 3 baths2,054 sq. ft.
$525,000Active4 beds 3 baths2,054 sq. ft.674 Dogwood Way, Oakmont, PA 15139
MLS# 1709704Listed by: COMPASS PENNSYLVANIA, LLC
