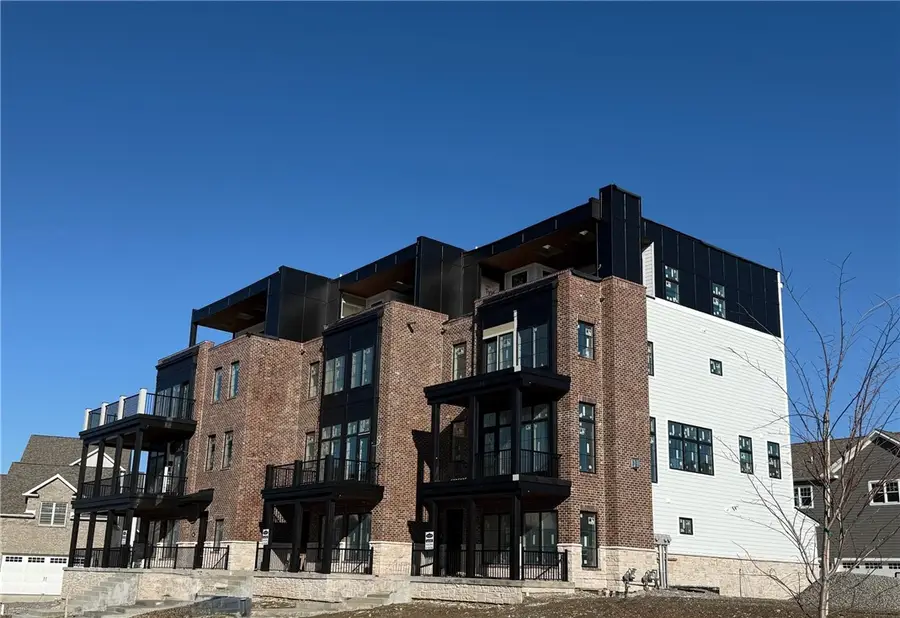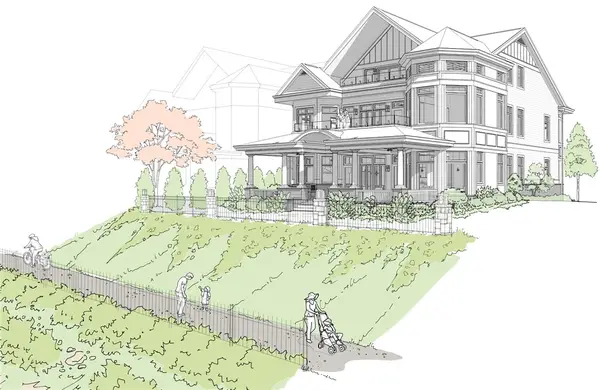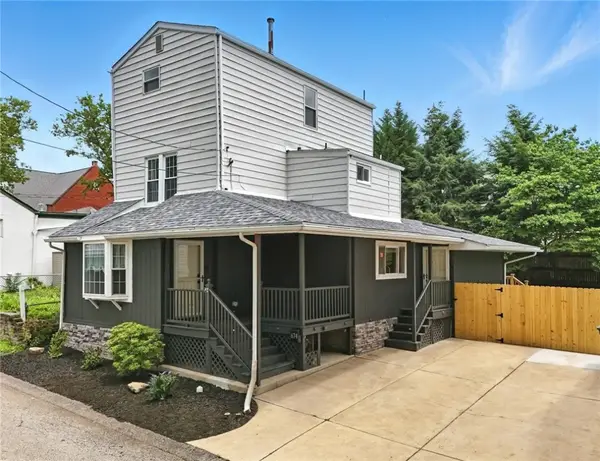68 1st Street, Oakmont, PA 15139
Local realty services provided by:ERA Lechner & Associates, Inc.



Listed by:deborah donahue-kane
Office:howard hanna real estate services
MLS#:1642380
Source:PA_WPN
Price summary
- Price:$1,800,000
- Price per sq. ft.:$473.68
- Monthly HOA dues:$180
About this home
Welcome to the Overlook Brownstones, a collection of nine modern, city-style vertical residences within The River’s Edge of Oakmont community. The Brownstones offer a perfect blend of contemporary design and luxurious living, with exceptional water and surrounding views from multi-level wraparound balconies and porches. Spacious and airy layout with tall ceilings, wood flooring, and premium appliances. In-home elevator provides convenient access to all levels of the home. Top-level Entertaining on the large covered/uncovered terrace with fireplace. Residents enjoy the riverfront clubhouse with fitness center, pool, party & meeting rooms, and firepit. Low maintenance living with the homeowner’s association maintaining yards and common areas. This home is under construction allowing buyers to make personalized interior selections. Renderings/pictures shown are for illustrative purposes only. Exact grading may differ. Interior photos of decorated model unit.
Contact an agent
Home facts
- Year built:2024
- Listing Id #:1642380
- Added:536 day(s) ago
- Updated:July 24, 2025 at 07:27 AM
Rooms and interior
- Bedrooms:4
- Total bathrooms:5
- Full bathrooms:4
- Half bathrooms:1
- Living area:3,800 sq. ft.
Heating and cooling
- Cooling:Central Air
- Heating:Gas
Structure and exterior
- Roof:Asphalt
- Year built:2024
- Building area:3,800 sq. ft.
- Lot area:0.15 Acres
Utilities
- Water:Public
Finances and disclosures
- Price:$1,800,000
- Price per sq. ft.:$473.68
- Tax amount:$90
New listings near 68 1st Street
- New
 $239,000Active2 beds 2 baths1,288 sq. ft.
$239,000Active2 beds 2 baths1,288 sq. ft.10 Greenwich, Oakmont, PA 15139
MLS# 1715838Listed by: HOWARD HANNA REAL ESTATE SERVICES - New
 $875,000Active4 beds 3 baths
$875,000Active4 beds 3 baths261 1st St, Oakmont, PA 15139
MLS# 1714987Listed by: BERKSHIRE HATHAWAY THE PREFERRED REALTY - New
 $829,900Active5 beds 4 baths3,162 sq. ft.
$829,900Active5 beds 4 baths3,162 sq. ft.24 Oakglen Drive, Oakmont, PA 15139
MLS# 1714846Listed by: HOWARD HANNA REAL ESTATE SERVICES  $59,500Active2 beds 1 baths956 sq. ft.
$59,500Active2 beds 1 baths956 sq. ft.627 Valley St, Oakmont, PA 15139
MLS# 1714252Listed by: BERKSHIRE HATHAWAY THE PREFERRED REALTY $649,900Active4 beds 3 baths2,733 sq. ft.
$649,900Active4 beds 3 baths2,733 sq. ft.222 Riverfront Street, Oakmont, PA 15139
MLS# 1713594Listed by: HOWARD HANNA REAL ESTATE SERVICES $399,900Active2 beds 2 baths1,668 sq. ft.
$399,900Active2 beds 2 baths1,668 sq. ft.23 Oakglen Drive, Oakmont, PA 15139
MLS# 1713445Listed by: HOWARD HANNA REAL ESTATE SERVICES $2,999,400Active4 beds 5 baths5,070 sq. ft.
$2,999,400Active4 beds 5 baths5,070 sq. ft.85 1st Street, Oakmont, PA 15139
MLS# 1711608Listed by: HOWARD HANNA REAL ESTATE SERVICES $599,900Active3 beds 3 baths1,939 sq. ft.
$599,900Active3 beds 3 baths1,939 sq. ft.1 Riverfront Street, Oakmont, PA 15139
MLS# 1711240Listed by: HOWARD HANNA REAL ESTATE SERVICES $290,000Active4 beds 4 baths2,040 sq. ft.
$290,000Active4 beds 4 baths2,040 sq. ft.206 7th St, Oakmont, PA 15139
MLS# 1710970Listed by: JANUS REALTY ADVISORS $525,000Active4 beds 3 baths2,054 sq. ft.
$525,000Active4 beds 3 baths2,054 sq. ft.674 Dogwood Way, Oakmont, PA 15139
MLS# 1709704Listed by: COMPASS PENNSYLVANIA, LLC
