341 Yorklyn Rd, Oxford, PA 19363
Local realty services provided by:ERA Martin Associates
341 Yorklyn Rd,Oxford, PA 19363
$498,000
- 4 Beds
- 3 Baths
- 2,176 sq. ft.
- Single family
- Pending
Listed by:edward a gomez
Office:exp realty, llc.
MLS#:PACT2106040
Source:BRIGHTMLS
Price summary
- Price:$498,000
- Price per sq. ft.:$228.86
- Monthly HOA dues:$12.5
About this home
Spacious 4-Bedroom Home with Open Concept Living, Outdoor Oasis & Prime
Location.
Welcome to this beautifully designed 4-bedroom, 2.5-bathroom home offering the
perfect blend of comfort, style, and convenience. Step into a striking two-story foyer that
sets the tone for the open-concept layout throughout the main level. The first floor
features beautiful, engineered bamboo hardwood flooring, adding warmth and eco-
friendly elegance to every room.
The heart of the home is the chef’s kitchen, complete with stainless steel appliances, a
breakfast bar, and abundant counter space. It flows seamlessly into both the dining
room and the family room—ideal for entertaining or everyday living. The family room
features a cozy gas fireplace with a beautiful surround, while the dining area boasts
triple sliding doors that open to an expansive two-tiered deck with a pergola, perfect for
relaxing or entertaining guests.
Step into your backyard oasis, featuring a new firepit with ample seating, surrounded by
a fully fenced yard—a perfect space for gatherings year-round.
Upstairs, the expansive primary suite offers generous closet space with two closets and
a private en-suite bath. Three additional bedrooms share a full hall bath, and the
second-floor laundry room adds everyday convenience.
Additional highlights include a two-car garage, a welcoming covered front porch, and
unbeatable access to parks, recreation, and nearby natural attractions including
Chesapeake Bay, Delaware, and Greater Philadelphia. Commuters will love the easy
access to Route 1, making travel a breeze in every direction.
This home truly has it all—don’t miss the opportunity to make it yours!
Contact an agent
Home facts
- Year built:2000
- Listing ID #:PACT2106040
- Added:45 day(s) ago
- Updated:October 03, 2025 at 07:44 AM
Rooms and interior
- Bedrooms:4
- Total bathrooms:3
- Full bathrooms:2
- Half bathrooms:1
- Living area:2,176 sq. ft.
Heating and cooling
- Cooling:Central A/C
- Heating:Forced Air, Natural Gas
Structure and exterior
- Year built:2000
- Building area:2,176 sq. ft.
- Lot area:0.34 Acres
Utilities
- Water:Public
- Sewer:Public Sewer
Finances and disclosures
- Price:$498,000
- Price per sq. ft.:$228.86
- Tax amount:$6,614 (2025)
New listings near 341 Yorklyn Rd
- New
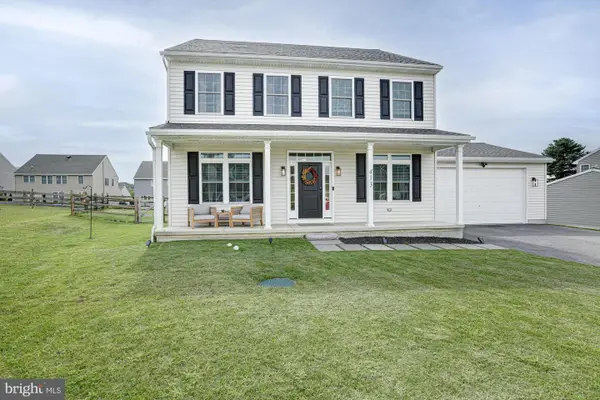 $609,000Active3 beds 4 baths2,876 sq. ft.
$609,000Active3 beds 4 baths2,876 sq. ft.413 Radcliffe Ct, OXFORD, PA 19363
MLS# PACT2110024Listed by: RE/MAX TOWN & COUNTRY - New
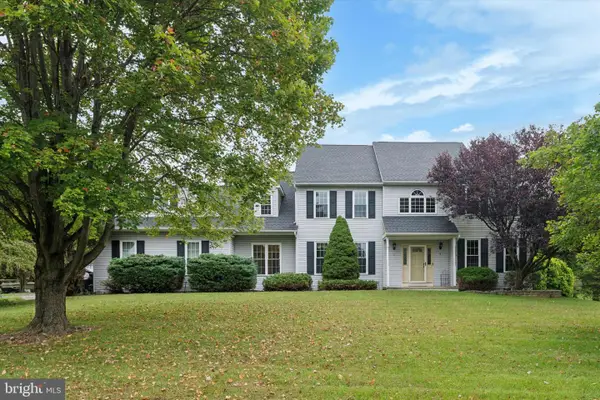 $625,000Active4 beds 4 baths4,196 sq. ft.
$625,000Active4 beds 4 baths4,196 sq. ft.223 Autumn Hill Dr, OXFORD, PA 19363
MLS# PACT2110362Listed by: KELLER WILLIAMS REAL ESTATE -EXTON - Coming Soon
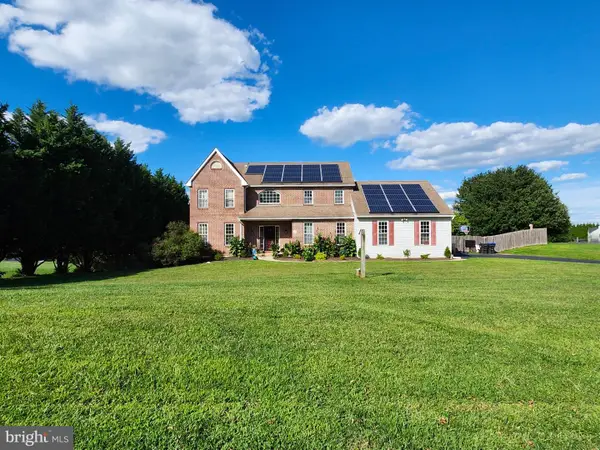 $559,000Coming Soon4 beds 4 baths
$559,000Coming Soon4 beds 4 baths213 Joseph Rd, OXFORD, PA 19363
MLS# PACT2110612Listed by: REALTY ONE GROUP RESTORE - New
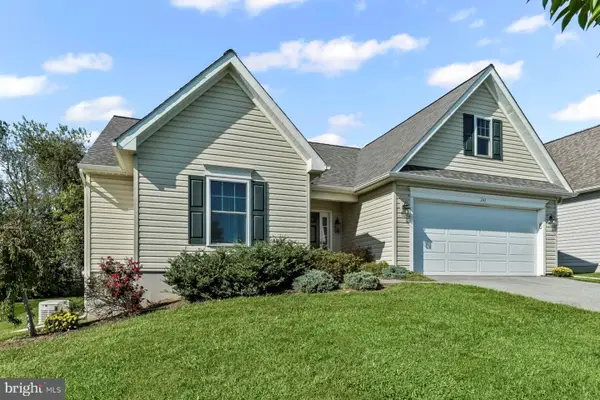 $434,900Active3 beds 2 baths1,476 sq. ft.
$434,900Active3 beds 2 baths1,476 sq. ft.242 Greenwood Dr, OXFORD, PA 19363
MLS# PACT2110626Listed by: BEILER-CAMPBELL REALTORS-AVONDALE 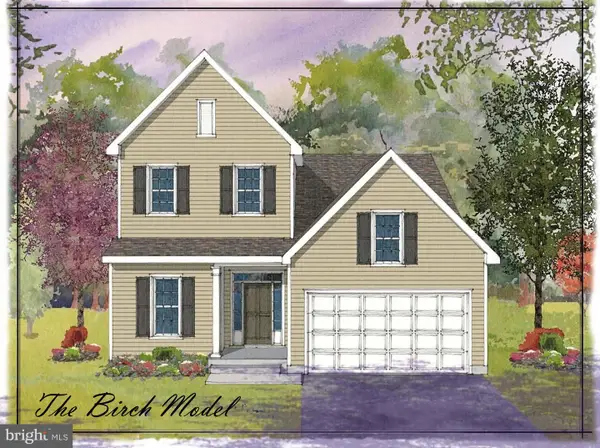 $544,000Pending4 beds 3 baths2,410 sq. ft.
$544,000Pending4 beds 3 baths2,410 sq. ft.126 Trinity Dr, OXFORD, PA 19363
MLS# PACT2110614Listed by: EXP REALTY, LLC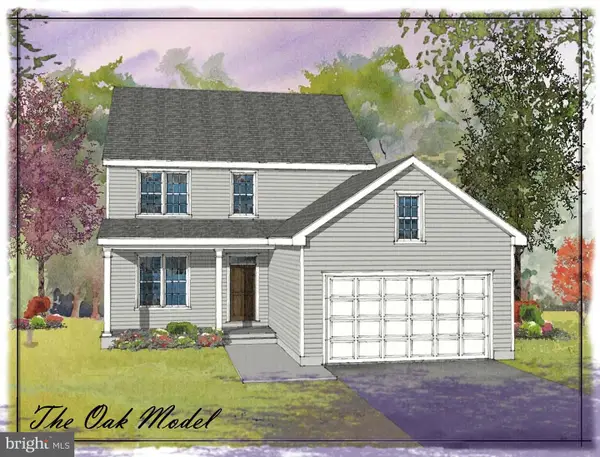 $504,000Pending4 beds 3 baths2,300 sq. ft.
$504,000Pending4 beds 3 baths2,300 sq. ft.297 Beaumont Dr, OXFORD, PA 19363
MLS# PACT2110544Listed by: EXP REALTY, LLC- New
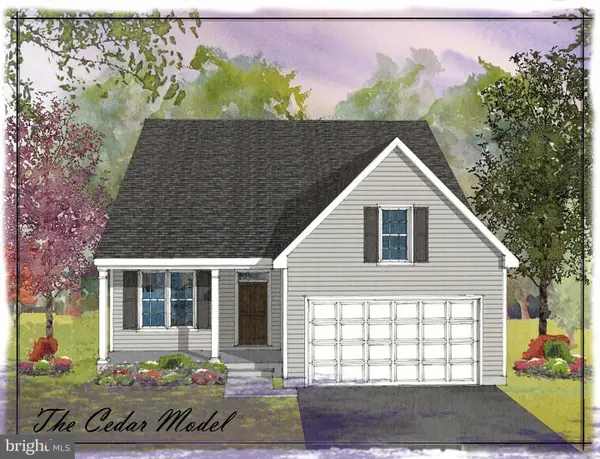 $514,000Active3 beds 3 baths1,915 sq. ft.
$514,000Active3 beds 3 baths1,915 sq. ft.110101810 Beaumont Dr, OXFORD, PA 19363
MLS# PACT2110502Listed by: EXP REALTY, LLC - New
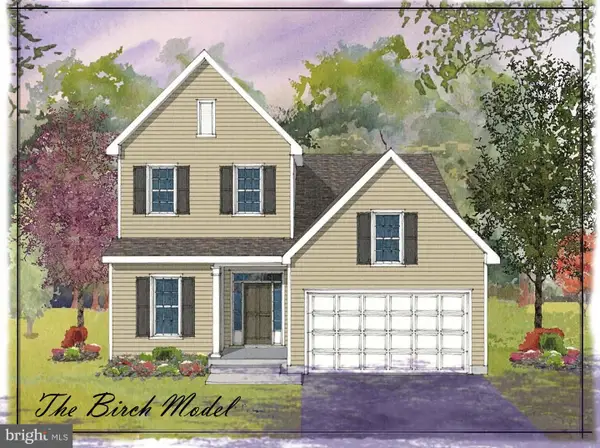 $554,000Active4 beds 3 baths2,410 sq. ft.
$554,000Active4 beds 3 baths2,410 sq. ft.11010210 Beaumont Dr, OXFORD, PA 19363
MLS# PACT2110506Listed by: EXP REALTY, LLC - New
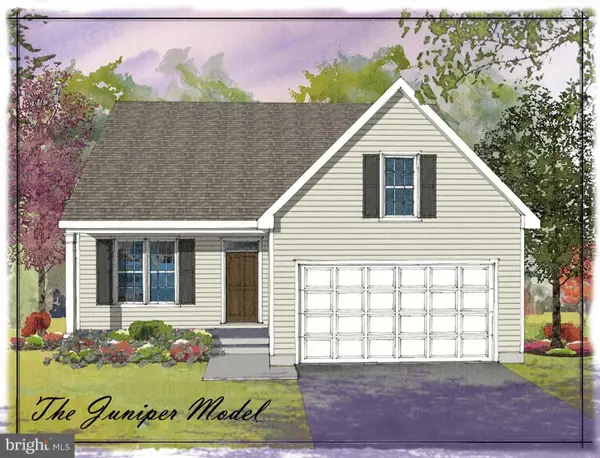 $494,000Active3 beds 3 baths1,505 sq. ft.
$494,000Active3 beds 3 baths1,505 sq. ft.11010310 Beaumont Dr, OXFORD, PA 19363
MLS# PACT2110508Listed by: EXP REALTY, LLC - New
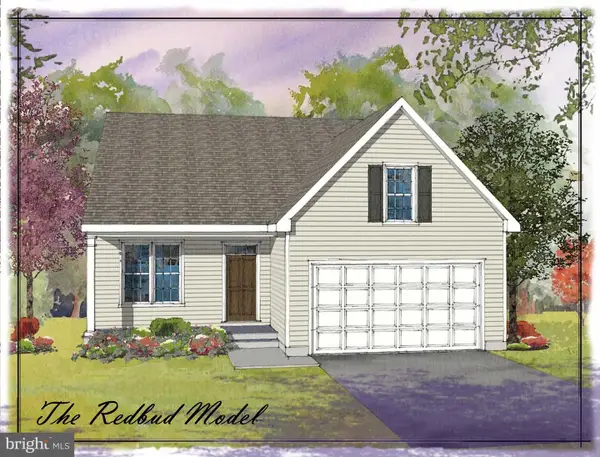 $484,000Active3 beds 3 baths1,630 sq. ft.
$484,000Active3 beds 3 baths1,630 sq. ft.11010510 Pembrooke St, OXFORD, PA 19363
MLS# PACT2110510Listed by: EXP REALTY, LLC
