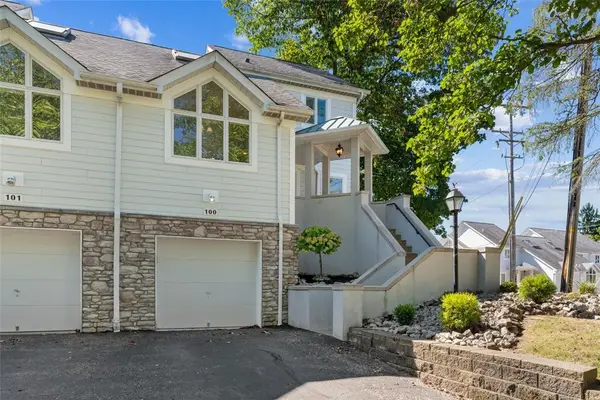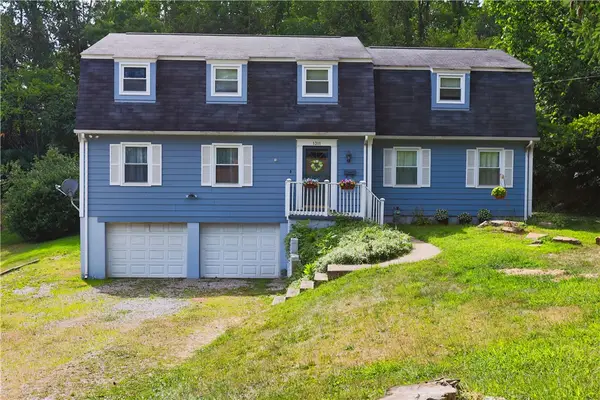8 Davidson Drive, Patterson Township, PA 15010
Local realty services provided by:ERA Johnson Real Estate, Inc.
Listed by: amy vann
Office: piatt sotheby's international realty
MLS#:1723821
Source:PA_WPN
Price summary
- Price:$499,900
- Price per sq. ft.:$227.64
About this home
Tucked away in Patterson Township, this exceptional mid-century modern blends architectural drama with thoughtful, contemporary updates. 8 Davidson Drive is more than a home; it is a statement in design, comfort, and lifestyle.
Step inside through the newly installed West Shore front door to a dramatic foyer where cedar ceilings soar above exposed beams, stone walls, and expansive glass. Beneath it all, freshly laid porcelain tile flooring sets a tone of modern elegance that continues throughout the home.
The living and dining areas, recently painted and reimagined, frame treetop views through walls of glass. Walnut hardwood floors add warmth, while a striking fireplace finished in handmade Moroccan Zellige tile with a dual-speed electric insert commands attention. The adjoining dining space, anchored by a vibrant floral mural, flows seamlessly outdoors, perfect for effortless entertaining.
The primary suite is a calming retreat with its own walk-out to the grounds, custom-organized closets, and rich cherry floors. Its spa-like ensuite bath showcases vaulted cedar ceilings, new skylights with remote-control blinds, dual vanities, a walk-in shower, and a luxurious jacuzzi tub.
Additional bedrooms, each freshly painted and appointed with plantation shutters and hardwood flooring, provide comfort and flexibility for family, guests, or a home office.
A cozy den offers warmth and sophistication with its classic stone fireplace, wood floors, and access to the outdoors. A top-of-the-line wine fridge completes the space, ideal for both relaxing evenings and intimate gatherings.
The powder room is a true showstopper, newly remodeled with a wall-hung Calacatta Viola marble sink and a tankless wall-mounted toilet—a rare combination of form and function.
Outdoors, the home embraces its natural setting with a spacious patio, mature landscaping, and easy access to neighborhood amenities. The private neighborhood pool extends the lifestyle, offering resort-style living just steps from your door.
A seamless blend of comfort and design, this is one-level living at its finest and a home you’ll find only once in a lifetime.
Additional Features Include:
New roof (2025) and LeafFilter gutters
New Andersen and Pella windows throughout
Tankless hot water heater for efficiency
Closet Systems: Professionally designed to maximize organization and style.
Laundry on the Main Level: Ensuring effortless one-floor living.
Contact an agent
Home facts
- Year built:1964
- Listing ID #:1723821
- Added:54 day(s) ago
- Updated:November 25, 2025 at 09:56 PM
Rooms and interior
- Bedrooms:3
- Total bathrooms:3
- Full bathrooms:2
- Half bathrooms:1
- Living area:2,196 sq. ft.
Heating and cooling
- Cooling:Central Air, Electric
- Heating:Gas
Structure and exterior
- Roof:Asphalt
- Year built:1964
- Building area:2,196 sq. ft.
- Lot area:1.4 Acres
Utilities
- Water:Public
Finances and disclosures
- Price:$499,900
- Price per sq. ft.:$227.64
- Tax amount:$5,021
New listings near 8 Davidson Drive
 $168,000Active3 beds 2 baths1,080 sq. ft.
$168,000Active3 beds 2 baths1,080 sq. ft.1905 13th Street Rear, Patterson Twp, PA 15010
MLS# 1729218Listed by: COLDWELL BANKER REALTY $355,000Active3 beds 3 baths2,028 sq. ft.
$355,000Active3 beds 3 baths2,028 sq. ft.1 Saint Andrews Dr, Patterson Twp, PA 15010
MLS# 1727436Listed by: EXP REALTY LLC $225,000Pending3 beds 2 baths1,536 sq. ft.
$225,000Pending3 beds 2 baths1,536 sq. ft.2201 13th St, Patterson Twp, PA 15010
MLS# 1727478Listed by: COLDWELL BANKER REALTY $327,000Pending3 beds 4 baths1,647 sq. ft.
$327,000Pending3 beds 4 baths1,647 sq. ft.425 18th Avenue, Patterson Twp, PA 15010
MLS# 1726661Listed by: RE/MAX SELECT REALTY $250,000Active2 beds 2 baths1,380 sq. ft.
$250,000Active2 beds 2 baths1,380 sq. ft.100 Saint Tropez Cir, Patterson Heights, PA 15010
MLS# 1726431Listed by: COLDWELL BANKER REALTY $149,999Active2 beds 1 baths1,088 sq. ft.
$149,999Active2 beds 1 baths1,088 sq. ft.1809 W 11th St, Patterson Twp, PA 15010
MLS# 1722348Listed by: HOWARD HANNA REAL ESTATE SERVICES $239,900Pending2 beds 2 baths1,598 sq. ft.
$239,900Pending2 beds 2 baths1,598 sq. ft.301 15th Ave, Patterson Twp, PA 15010
MLS# 1716892Listed by: COLDWELL BANKER REALTY $299,900Active4 beds 3 baths2,544 sq. ft.
$299,900Active4 beds 3 baths2,544 sq. ft.1311 19th Ave, Patterson Twp, PA 15010
MLS# 1715905Listed by: REALTY ONE GROUP GOLD STANDARD $119,750Active2 beds 1 baths912 sq. ft.
$119,750Active2 beds 1 baths912 sq. ft.65 Darlington Rd #B30, Patterson Twp, PA 15010
MLS# 1726912Listed by: COLDWELL BANKER REALTY
