103 Cristie Drive, Penn Hills, PA 15147
Local realty services provided by:ERA Lechner & Associates, Inc.
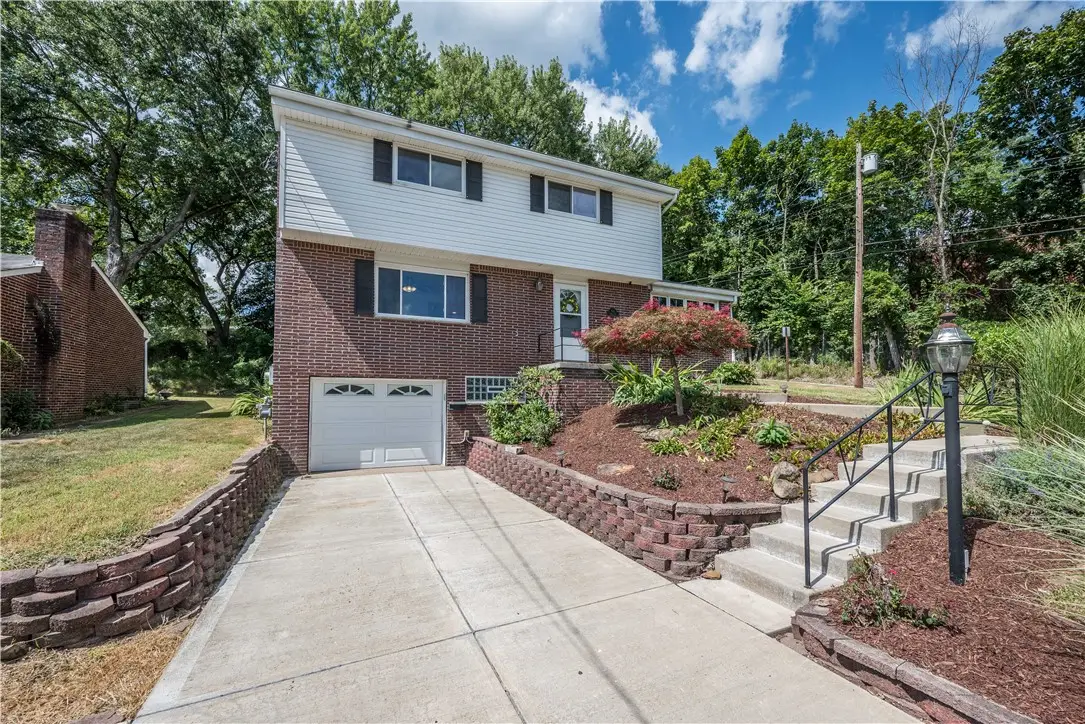
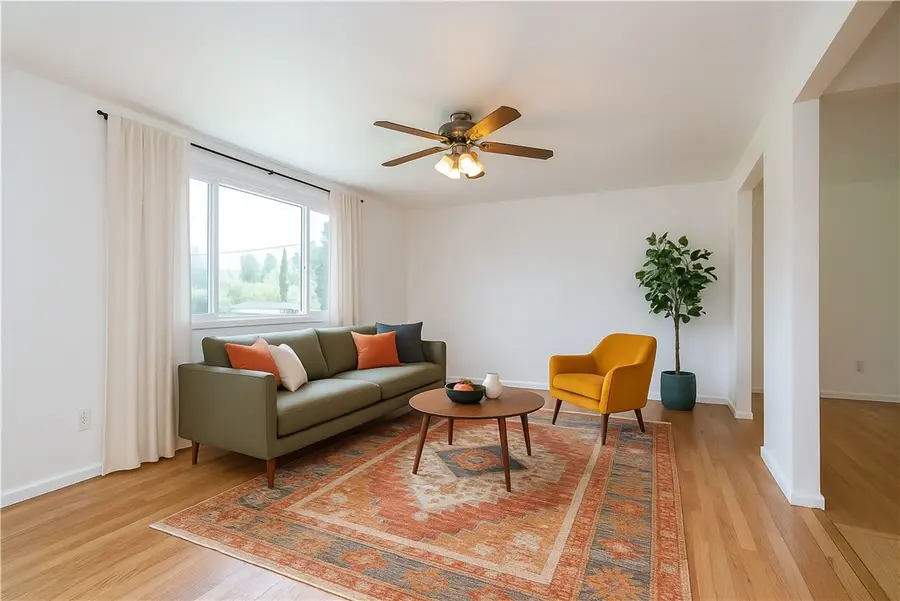
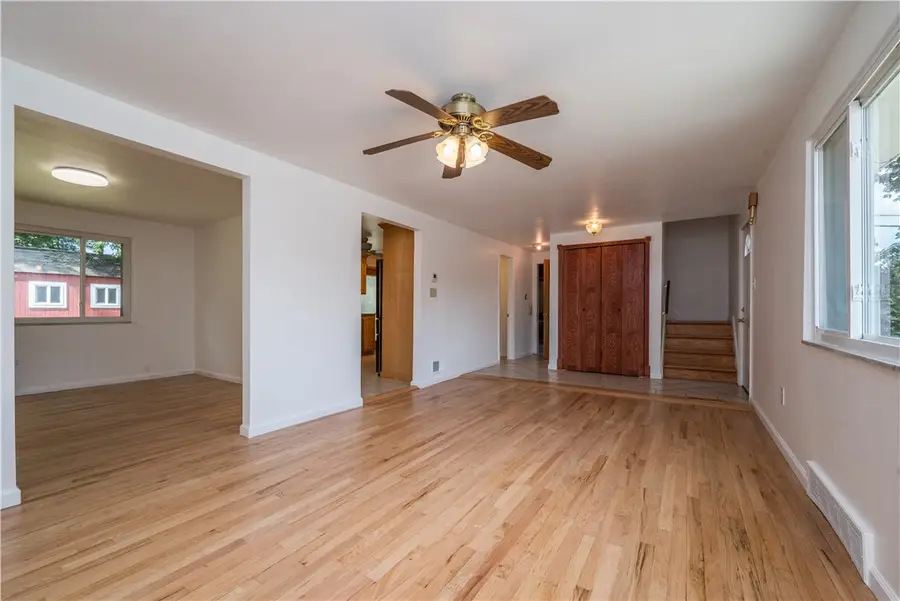
Listed by:melissa shipley
Office:berkshire hathaway the preferred realty
MLS#:1716108
Source:PA_WPN
Price summary
- Price:$239,900
- Price per sq. ft.:$148.09
About this home
Step inside this beautifully maintained 4-bedroom colonial where the vibe is airy and modern thanks to light hardwood floors and fresh, neutral paint throughout. The updated kitchen is a true standout, featuring granite counters and gorgeous cabinetry designed to maximize space with custom features for easy organization. On the main level, you’ll love the large family room wrapped in windows, a handy half bath, and easy access to the rear patio—perfect for summer entertaining. Upstairs, four generously-sized bedrooms mean room to grow, work from home, or host friends and family. Stunning hardwoods and fresh paint continue throughout the upper level. All in a location that gets you to downtown in minutes, with restaurants, coffee shops, and everyday essentials close by. One-car integral garage plus backyard shed which offers bonus space for gear, tools, or holiday decorations. Newer roof, furnace, A/C, and windows. This is the kind of home that just works—spacious and move-in ready!
Contact an agent
Home facts
- Year built:1967
- Listing Id #:1716108
- Added:4 day(s) ago
- Updated:August 20, 2025 at 05:49 PM
Rooms and interior
- Bedrooms:4
- Total bathrooms:2
- Full bathrooms:1
- Half bathrooms:1
- Living area:1,620 sq. ft.
Heating and cooling
- Cooling:Central Air
- Heating:Gas
Structure and exterior
- Roof:Asphalt
- Year built:1967
- Building area:1,620 sq. ft.
- Lot area:0.22 Acres
Utilities
- Water:Public
Finances and disclosures
- Price:$239,900
- Price per sq. ft.:$148.09
- Tax amount:$4,645
New listings near 103 Cristie Drive
- New
 $329,000Active4 beds 2 baths2,000 sq. ft.
$329,000Active4 beds 2 baths2,000 sq. ft.10516 Peck Road, Lumberton, TX 77657
MLS# 79009017Listed by: RE/MAX PRO - New
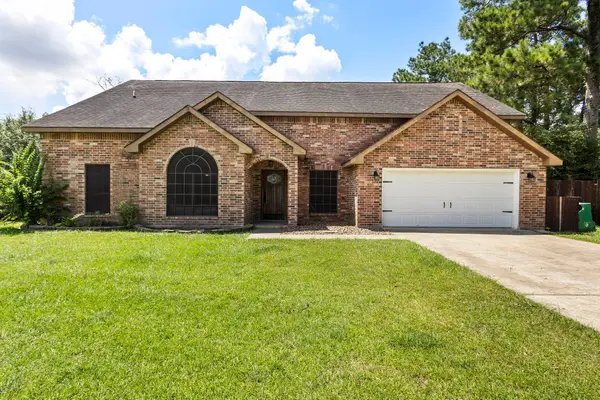 $329,900Active4 beds 3 baths2,416 sq. ft.
$329,900Active4 beds 3 baths2,416 sq. ft.12684 Charlotte Dr, Lumberton, TX 77657
MLS# 260769Listed by: CONNECT REALTY -- 573369 - New
 $384,000Active4 beds 2 baths2,080 sq. ft.
$384,000Active4 beds 2 baths2,080 sq. ft.6695 Wedgewood Drive, Lumberton, TX 77657
MLS# 260731Listed by: JLA REALTY -- 9000562 - Open Sat, 11am to 1pmNew
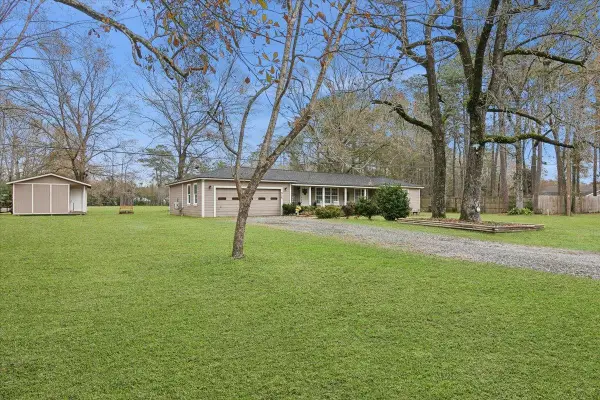 Listed by ERA$369,800Active5 beds 3 baths2,470 sq. ft.
Listed by ERA$369,800Active5 beds 3 baths2,470 sq. ft.525 JORDAN DR, Lumberton, TX 77657
MLS# 260718Listed by: AMERICAN REAL ESTATE ERA POWER -- 9001036  $149,000Pending2 beds 2 baths970 sq. ft.
$149,000Pending2 beds 2 baths970 sq. ft.511 N Village Creek Parkway, Lumberton, TX 77657
MLS# 260710Listed by: HOMETOWN REALTY -- 9005238- New
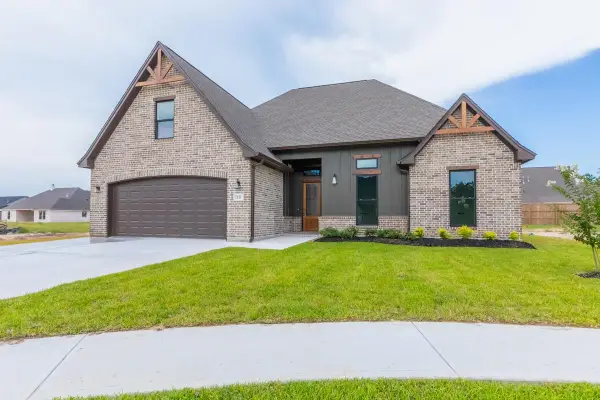 $468,000Active4 beds 3 baths2,600 sq. ft.
$468,000Active4 beds 3 baths2,600 sq. ft.231 Coco Palms Ln, Lumberton, TX 77657
MLS# 260691Listed by: TEAM DAYNA SIMMONS REAL ESTATE -- 9007822 - New
 $425,000Active4 beds 3 baths2,527 sq. ft.
$425,000Active4 beds 3 baths2,527 sq. ft.104 Jorden Gage, Lumberton, TX 77657
MLS# 260636Listed by: ADVANTAGE REAL ESTATE -- 566636 - New
 $419,000Active4 beds 3 baths2,756 sq. ft.
$419,000Active4 beds 3 baths2,756 sq. ft.131 Jace Dr., Lumberton, TX 77657
MLS# 260658Listed by: PROPERTY PROS REAL ESTATE & CO -- 9014869 - New
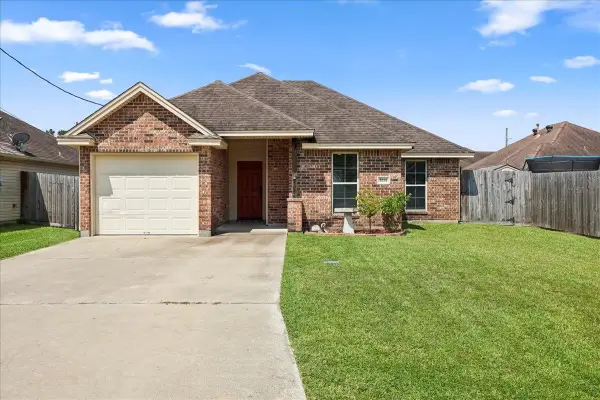 $225,000Active3 beds 2 baths1,254 sq. ft.
$225,000Active3 beds 2 baths1,254 sq. ft.5215 Springwood Loop, Lumberton, TX 77657
MLS# 260616Listed by: RE/MAX ONE -- 9000010 - New
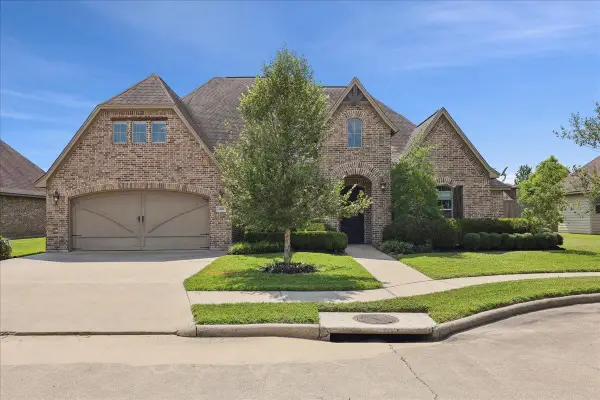 $545,000Active4 beds 3 baths3,611 sq. ft.
$545,000Active4 beds 3 baths3,611 sq. ft.404 Birch View Drive, Lumberton, TX 77657
MLS# 260600Listed by: COLDWELL BANKER LUMBERTON -- 422284
