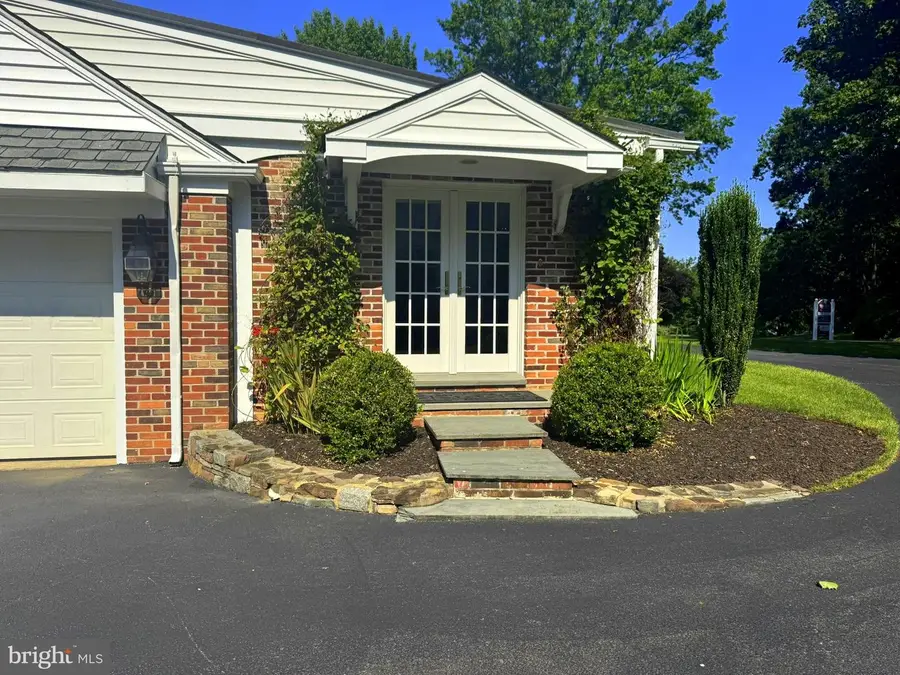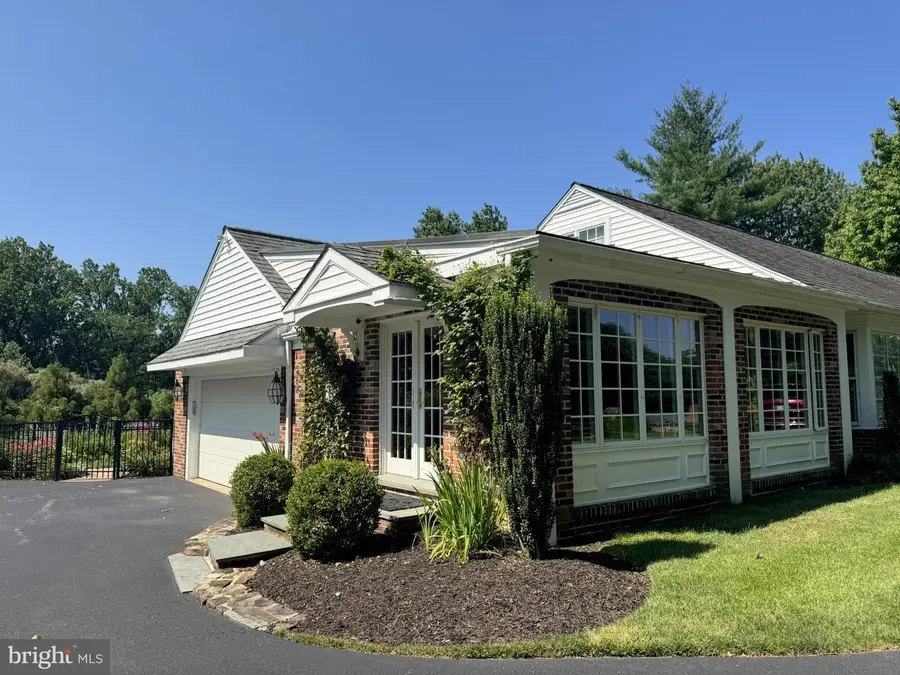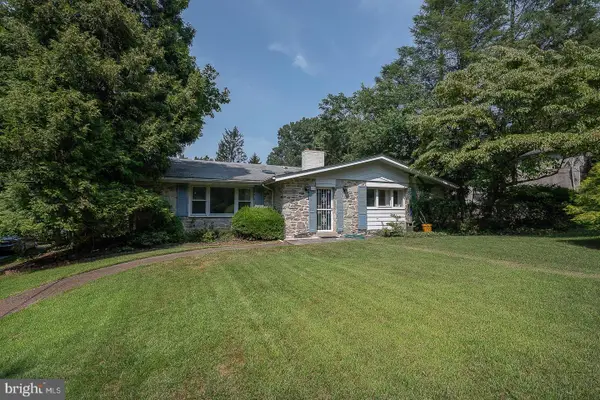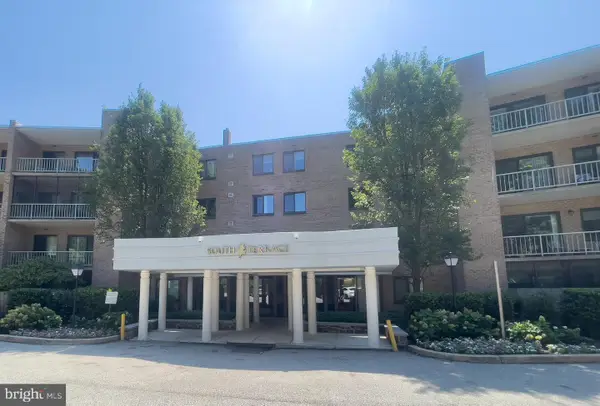1017 Walsh Ln, PENN VALLEY, PA 19072
Local realty services provided by:ERA Cole Realty



Listed by:linda z
Office:bhhs fox & roach-haverford
MLS#:PAMC2142056
Source:BRIGHTMLS
Price summary
- Price:$1,650,000
- Price per sq. ft.:$497.74
About this home
Welcome to 1017 Walsh Lane, a beautifully expanded brick Cape Cod nestled on a serene cul-de-sac street in the heart of Penn Valley. Set well back from the street on a lush, nearly 3/4 +/- acre lot, this impeccably maintained home offers the perfect blend of timeless character, modern amenities, & exceptional convenience just minutes from Center City, top schools, & all major roadways.
A circular driveway leads to the gracious double door Center Hall entrance. Inside, the home opens to an inviting Living Room with a large bay window & flowing into the formal Dining Room. French doors welcome you into a stunning vaulted-ceiling Sunroom with heated floors, bathed in natural light.
The Kitchen is a chef’s dream with custom cabinetry, a large island with granite counters, premium appliances & open to the Family Room with a cozy fireplace. Step outside to an awninged terrace, overlooking the sparkling pool & expansive patio perfect for summer entertaining.
The spacious main-level Primary Suite features dual walk-in dressing rooms & a spa-like bath with heated floors, oversized shower, soaking tub & private water closet. A second bedroom & hall bath with heated floors complete this level.
Upstairs, a bright lounge with wall of windows & skylights, built-ins & hardwood floors provides a versatile retreat. Two additional bedrooms, each with skylights, hardwood floors & generous closets, share a large hall bathroom.
The walk-out lower level is flooded with light & offers abundant living space including a media area, game area, powder room, plus extensive storage options including a cedar closet & laundry room.
Additional features include a 2-car garage, professional landscaping & a quiet, tree-lined street in the award-winning Lower Merion School District.
This warm & welcoming home combines elegance, comfort & location in a way that’s rarely available don’t miss your opportunity to make it yours!
Contact an agent
Home facts
- Year built:1966
- Listing Id #:PAMC2142056
- Added:50 day(s) ago
- Updated:August 15, 2025 at 07:30 AM
Rooms and interior
- Bedrooms:4
- Total bathrooms:4
- Full bathrooms:3
- Half bathrooms:1
- Living area:3,315 sq. ft.
Heating and cooling
- Cooling:Central A/C
- Heating:Forced Air, Natural Gas
Structure and exterior
- Year built:1966
- Building area:3,315 sq. ft.
- Lot area:0.66 Acres
Schools
- High school:HARRITON SENIOR
- Middle school:WELSH VALLEY
- Elementary school:PENN VALLEY
Utilities
- Water:Public
- Sewer:Public Sewer
Finances and disclosures
- Price:$1,650,000
- Price per sq. ft.:$497.74
- Tax amount:$18,506 (2025)
New listings near 1017 Walsh Ln
- New
 $1,100,000Active5 beds 4 baths4,107 sq. ft.
$1,100,000Active5 beds 4 baths4,107 sq. ft.323 Hidden River Rd, PENN VALLEY, PA 19072
MLS# PAMC2149772Listed by: KW MAIN LINE - NARBERTH  $1,395,000Pending4 beds 4 baths4,102 sq. ft.
$1,395,000Pending4 beds 4 baths4,102 sq. ft.1600 Flat Rock Rd, PENN VALLEY, PA 19072
MLS# PAMC2150456Listed by: KELLER WILLIAMS MAIN LINE $1,590,000Active5 beds 5 baths4,068 sq. ft.
$1,590,000Active5 beds 5 baths4,068 sq. ft.744 Clarendon Rd, PENN VALLEY, PA 19072
MLS# PAMC2148782Listed by: COMPASS PENNSYLVANIA, LLC- Open Sat, 1 to 3pm
 $925,000Active6 beds 3 baths2,492 sq. ft.
$925,000Active6 beds 3 baths2,492 sq. ft.522 S Woodbine Ave, PENN VALLEY, PA 19072
MLS# PAMC2148360Listed by: KELLER WILLIAMS MAIN LINE  $1,150,000Pending4 beds 4 baths2,775 sq. ft.
$1,150,000Pending4 beds 4 baths2,775 sq. ft.811 Hagys Ford Rd, PENN VALLEY, PA 19072
MLS# PAMC2146786Listed by: BHHS FOX & ROACH-HAVERFORD $225,000Pending1 beds 1 baths858 sq. ft.
$225,000Pending1 beds 1 baths858 sq. ft.1637 Oakwood Dr #s320, PENN VALLEY, PA 19072
MLS# PAMC2146780Listed by: KELLER WILLIAMS MAIN LINE $335,000Pending2 beds 2 baths1,120 sq. ft.
$335,000Pending2 beds 2 baths1,120 sq. ft.1650 Oakwood Dr #apt E-202, PENN VALLEY, PA 19072
MLS# PAMC2143836Listed by: BHHS FOX & ROACH-HAVERFORD $1,799,000Pending6 beds 5 baths4,878 sq. ft.
$1,799,000Pending6 beds 5 baths4,878 sq. ft.1407 Hagys Ford Rd, PENN VALLEY, PA 19072
MLS# PAMC2143740Listed by: COMPASS PENNSYLVANIA, LLC $300,000Pending2 beds 2 baths1,302 sq. ft.
$300,000Pending2 beds 2 baths1,302 sq. ft.1655 Oakwood Dr #condo 213, PENN VALLEY, PA 19072
MLS# PAMC2142778Listed by: KELLER WILLIAMS REAL ESTATE -EXTON
