744 Clarendon Rd, Penn Valley, PA 19072
Local realty services provided by:ERA Valley Realty
744 Clarendon Rd,Penn Valley, PA 19072
$1,495,000
- 5 Beds
- 5 Baths
- 4,068 sq. ft.
- Single family
- Pending
Listed by:lisa leven-kahn
Office:compass pennsylvania, llc.
MLS#:PAMC2148782
Source:BRIGHTMLS
Price summary
- Price:$1,495,000
- Price per sq. ft.:$367.5
About this home
Tucked away on one of Penn Valley’s most peaceful and desirable streets, this meticulously maintained and thoughtfully updated stone colonial offers the perfect blend of classic charm and modern comfort. Set on a beautifully professionally landscaped, level fenced lot surrounded by mature trees, this home is a private retreat ideal for both everyday living and elegant entertaining. Step into the inviting foyer, where a powder room and coat closet offer convenience upon entry. The spacious, sunlit eat-in kitchen has off white cabinets space, SubZero Refrigerator(2023), induction cooktop(2024), newer dishwasher(2022), wall oven, built-in microwave, tile backsplash and hardwood floors that flows seamlessly into the expansive family and dining rooms with a wood burning fireplace, hardwood floors, recessed lights plus 2 outside entrances. Large windows in the kitchen and family room/dining area flood the interior with natural light and provide serene views of the in-ground pool, stone patio and a covered outdoor entertaining space perfect for summer gatherings or quiet relaxation.The main level also features a charming spacious library/den with custom built-in shelving, a dedicated office space, and a mudroom with abundant storage all leading to the attached 1 1/2 car garage. Upstairs, the generously sized primary suite is a true sanctuary, complete with vaulted ceilings, ceiling fan, hardwood floors, a large dressing room with custom closets, and a beautifully updated en-suite bath featuring a walk-in steam shower, dual-sink vanity, and cabinetry. Four additional bedrooms, two full baths, plus a conveniently located laundry room complete the second floor. The finished lower level offers exceptional flexibility with a large multi-use room perfect for a family room, playroom or office with a gas fireplace plus a separate room ideal for a home gym or creative studio. A utility room with ample storage space and closets round out the lower level. Notable updates include: Roof(2021), Windows( 1st floor 2017 and 2nd floor(2022-Marvin Windows), Hot Water Heater(2025),Exterior Painted(2024) including window frames that were replaced or repaired This home has recessed lighting and hardwood floors throughout. This home combines character, comfort, and functionality in a coveted Lower Merion location, just minutes to Narberth, award-winning Lower Merion Schools, local shops, restaurants plus easy access to Center City Philadelphia. Don’t miss the opportunity to make this exceptional home your own.
Contact an agent
Home facts
- Year built:1936
- Listing ID #:PAMC2148782
- Added:63 day(s) ago
- Updated:September 30, 2025 at 01:36 AM
Rooms and interior
- Bedrooms:5
- Total bathrooms:5
- Full bathrooms:3
- Half bathrooms:2
- Living area:4,068 sq. ft.
Heating and cooling
- Cooling:Central A/C
- Heating:Forced Air, Natural Gas
Structure and exterior
- Roof:Architectural Shingle
- Year built:1936
- Building area:4,068 sq. ft.
- Lot area:0.41 Acres
Schools
- High school:HARRITON
- Middle school:WELSH VALLEY
- Elementary school:PENN VALLEY
Utilities
- Water:Public
- Sewer:Public Sewer
Finances and disclosures
- Price:$1,495,000
- Price per sq. ft.:$367.5
- Tax amount:$17,048 (2025)
New listings near 744 Clarendon Rd
- Open Sat, 12 to 2pmNew
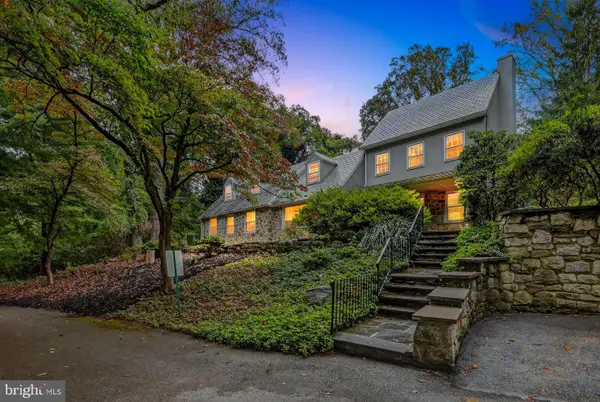 $1,100,000Active4 beds 3 baths3,100 sq. ft.
$1,100,000Active4 beds 3 baths3,100 sq. ft.829 Bryn Mawr Ave, PENN VALLEY, PA 19072
MLS# PAMC2155412Listed by: HOUWZER, LLC 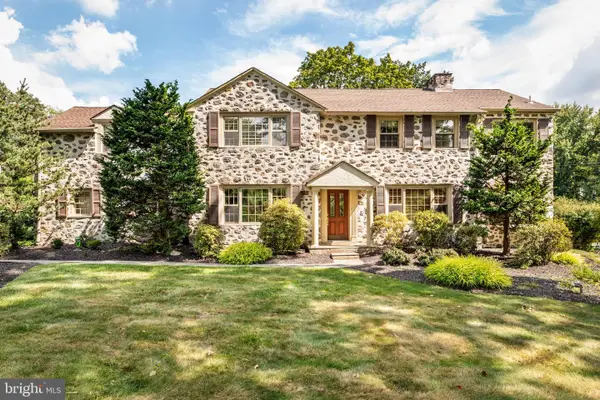 $1,775,000Pending4 beds 4 baths4,433 sq. ft.
$1,775,000Pending4 beds 4 baths4,433 sq. ft.407 Fairview Rd, PENN VALLEY, PA 19072
MLS# PAMC2154718Listed by: BHHS FOX & ROACH-ROSEMONT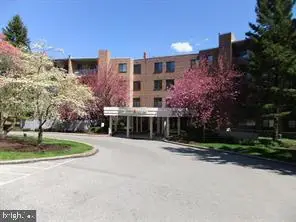 $349,900Active2 beds 2 baths1,144 sq. ft.
$349,900Active2 beds 2 baths1,144 sq. ft.1655 Oakwood Dr #n217, PENN VALLEY, PA 19072
MLS# PAMC2151618Listed by: HARVEY SKLAROFF REAL ESTATE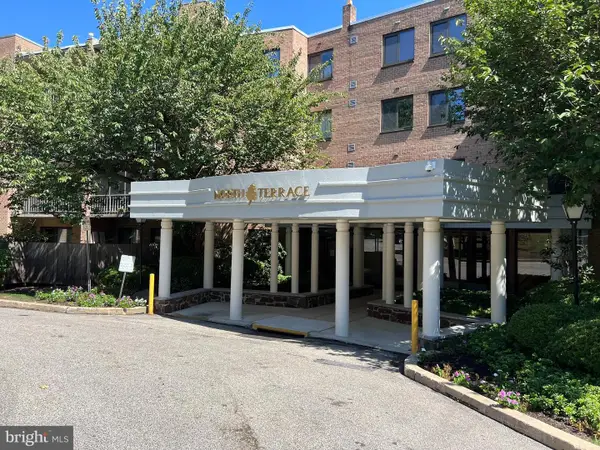 $275,000Pending2 beds 2 baths1,009 sq. ft.
$275,000Pending2 beds 2 baths1,009 sq. ft.1655 Oakwood Dr #n211, PENN VALLEY, PA 19072
MLS# PAMC2154002Listed by: BHHS FOX & ROACH WAYNE-DEVON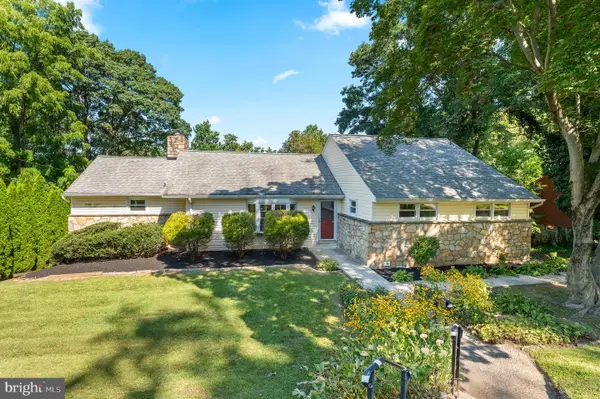 $975,000Active5 beds 4 baths4,000 sq. ft.
$975,000Active5 beds 4 baths4,000 sq. ft.1140 Green Tree Ln, PENN VALLEY, PA 19072
MLS# PAMC2154390Listed by: KELLER WILLIAMS MAIN LINE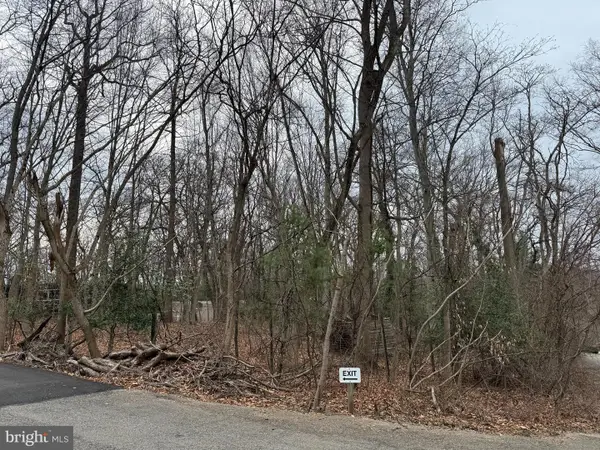 $849,500Active1.07 Acres
$849,500Active1.07 Acres41 Fairview Rd, PENN VALLEY, PA 19072
MLS# PAMC2153202Listed by: KW MAIN LINE - NARBERTH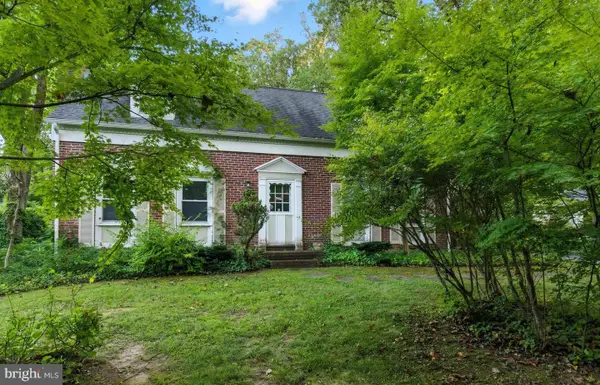 $799,000Pending3 beds 2 baths1,911 sq. ft.
$799,000Pending3 beds 2 baths1,911 sq. ft.610 Broad Acres Rd, PENN VALLEY, PA 19072
MLS# PAMC2152928Listed by: KELLER WILLIAMS MAIN LINE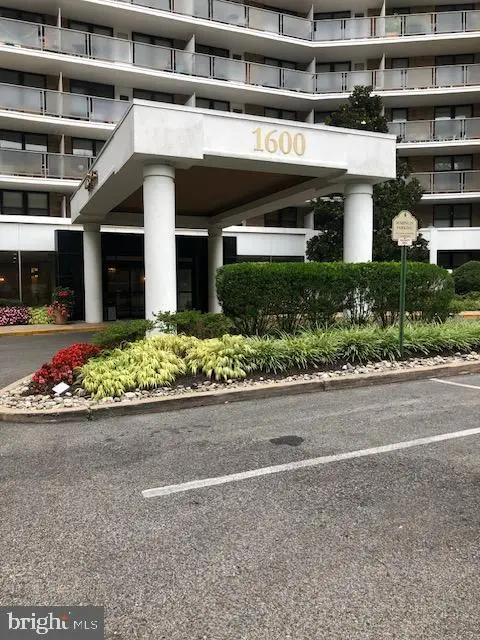 $425,000Active3 beds 3 baths1,794 sq. ft.
$425,000Active3 beds 3 baths1,794 sq. ft.1600 Hagys Ford Rd #5-m, PENN VALLEY, PA 19072
MLS# PAMC2152198Listed by: BHHS FOX & ROACH-HAVERFORD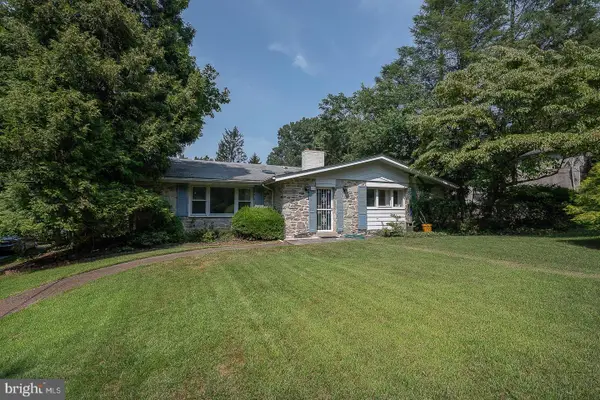 $1,100,000Active5 beds 4 baths4,107 sq. ft.
$1,100,000Active5 beds 4 baths4,107 sq. ft.323 Hidden River Rd, PENN VALLEY, PA 19072
MLS# PAMC2149772Listed by: KW MAIN LINE - NARBERTH $1,395,000Pending4 beds 4 baths4,102 sq. ft.
$1,395,000Pending4 beds 4 baths4,102 sq. ft.1600 Flat Rock Rd, PENN VALLEY, PA 19072
MLS# PAMC2150456Listed by: KELLER WILLIAMS MAIN LINE
