1407 Hagys Ford Rd, PENN VALLEY, PA 19072
Local realty services provided by:ERA Liberty Realty

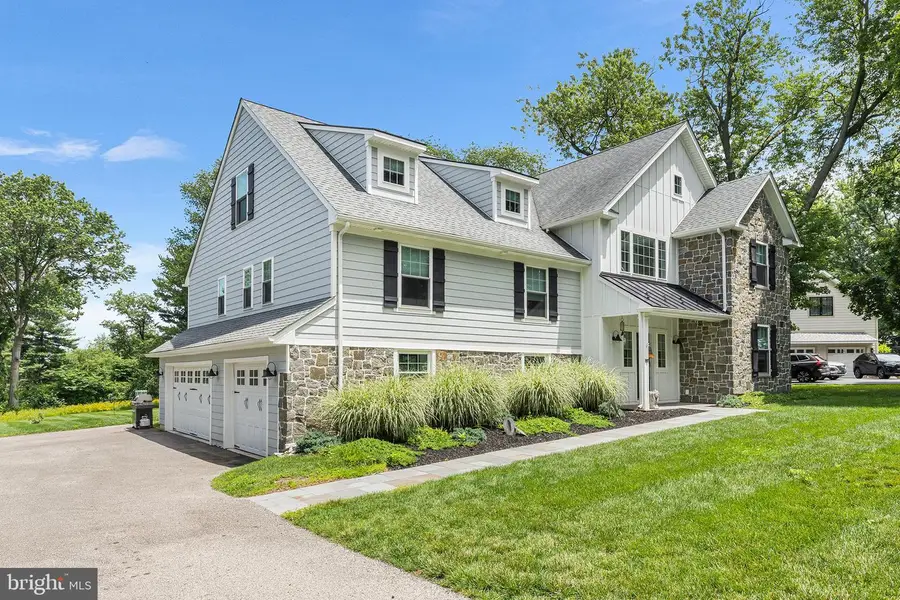
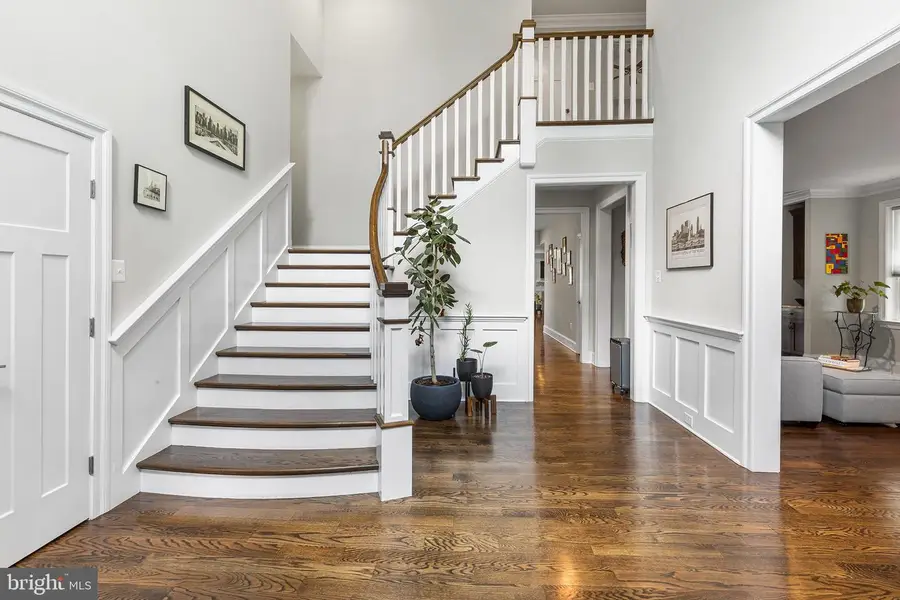
1407 Hagys Ford Rd,PENN VALLEY, PA 19072
$1,799,000
- 6 Beds
- 5 Baths
- 4,878 sq. ft.
- Single family
- Pending
Listed by:christine chodkowski
Office:compass pennsylvania, llc.
MLS#:PAMC2143740
Source:BRIGHTMLS
Price summary
- Price:$1,799,000
- Price per sq. ft.:$368.8
About this home
This like-new 9 year young Stone Colonial with 6 beds / 4.5 baths situated on oversized flat 0.68 lot in award winning Lower Merion School District is a must-see. With 4,878 Finished Sqft of luxurious living space, open floor plan, 2 minutes to i76 for commuting to Center City Philadelphia and steps from tennis courts, walking track and fields, 1407 Hagys Ford will meet the demands of the most discerning buyers.
Upon entering the over-sized Foyer with cathedral ceiling, you'll immediately notice the open floor plan, 4" site finished hardwood flooring and custom millwork. A Private Study off the Foyer offers privacy for those zoom calls and the formal Living Room with gas fireplace will be your go-to space for entertaining. The Living Room flows into the Dining Room with a built in cabinetry and countertop that delivers convenience during holiday celebrations. The dreamy white Kitchen is flanked by a 5+ pp seated island and offers Quartzite countertops, custom cabinetry, Jenn-Air stainless steel professional appliances, pantry and tons of storage. The Kitchen is open to a 2-story breakfast room with doors leading to a large timber tech deck. The Kitchen/Breakfast area is also open the perfect amount to the Family Room with gas fireplace and numerous windows for a backyard view.
Ascend the stately staircase with Shaker Panel wainscoting to the second floor. Here you will find 6 spacious bedrooms, 3 of which are En-suites. The Primary En-suite with vaulted ceiling offers everything you could dream of: two walk-in closets, a private sitting area (or possible third walk in closet), bonus reading room, and spa-like Primary bath with his/her vanities, free standing tub and expansive window overlooking beautiful private rear yard.
The Second Bedroom En-Suite currently doubles as a movie room. Three additional Bedrooms share a sizable Full Bath and the 6th Bedroom is enormous with an En-suite Bathroom with stall shower, desk nook, gaming area, sitting area and built-ins. With it being located at the top of the main stair case, the 6th Bedroom has also been used as a play room like one would use a basement. Completing the second floor is the Laundry Room of all laundry rooms with ample folding counters and storage for your supplies and linens.
The Lower level has a big mudroom with built-in bench and closet for storing coats, shoes, backpacks and more along with access to side and back yards, basement, 3-car oversized garage and a powder room.
1407 Hagys Ford's color palette is neutral whites, grays and blues and offers various upgrades include a generous LED lighting, 3 zoned HVAC systems, security system, Quartzite countertops and much more. The exterior offers a combination of natural stone and Hardie plank siding for low maintenance and a highly sought after look. This home is an excellent opportunity to live in walking distance to Welsh Valley Middle School and situated minutes driving distance to Center City. Don't miss this move-in ready home.
*SwimSpa in backyard is not working and will be removed by Seller before settlement. Concrete pad will remain for next buyer to create their dream patio.
Contact an agent
Home facts
- Year built:2017
- Listing Id #:PAMC2143740
- Added:57 day(s) ago
- Updated:August 15, 2025 at 07:30 AM
Rooms and interior
- Bedrooms:6
- Total bathrooms:5
- Full bathrooms:4
- Half bathrooms:1
- Living area:4,878 sq. ft.
Heating and cooling
- Cooling:Central A/C
- Heating:Forced Air, Heat Pump(s), Natural Gas
Structure and exterior
- Roof:Asphalt, Shingle
- Year built:2017
- Building area:4,878 sq. ft.
- Lot area:0.68 Acres
Schools
- High school:HARRITON
- Middle school:WELSH VALLEY
Utilities
- Water:Public
- Sewer:Public Sewer
Finances and disclosures
- Price:$1,799,000
- Price per sq. ft.:$368.8
- Tax amount:$21,754 (2025)
New listings near 1407 Hagys Ford Rd
- New
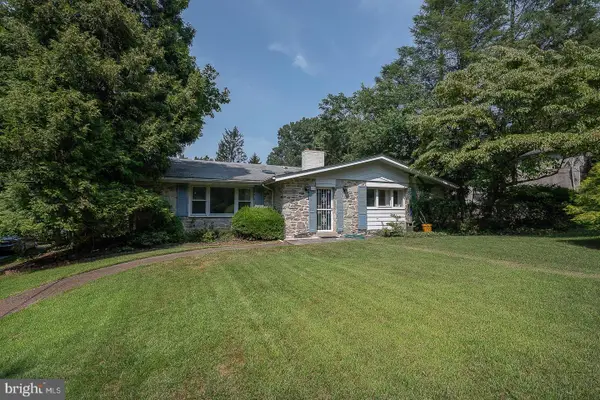 $1,100,000Active5 beds 4 baths4,107 sq. ft.
$1,100,000Active5 beds 4 baths4,107 sq. ft.323 Hidden River Rd, PENN VALLEY, PA 19072
MLS# PAMC2149772Listed by: KW MAIN LINE - NARBERTH  $1,395,000Pending4 beds 4 baths4,102 sq. ft.
$1,395,000Pending4 beds 4 baths4,102 sq. ft.1600 Flat Rock Rd, PENN VALLEY, PA 19072
MLS# PAMC2150456Listed by: KELLER WILLIAMS MAIN LINE $1,590,000Active5 beds 5 baths4,068 sq. ft.
$1,590,000Active5 beds 5 baths4,068 sq. ft.744 Clarendon Rd, PENN VALLEY, PA 19072
MLS# PAMC2148782Listed by: COMPASS PENNSYLVANIA, LLC- Open Sat, 1 to 3pm
 $925,000Active6 beds 3 baths2,492 sq. ft.
$925,000Active6 beds 3 baths2,492 sq. ft.522 S Woodbine Ave, PENN VALLEY, PA 19072
MLS# PAMC2148360Listed by: KELLER WILLIAMS MAIN LINE  $1,150,000Pending4 beds 4 baths2,775 sq. ft.
$1,150,000Pending4 beds 4 baths2,775 sq. ft.811 Hagys Ford Rd, PENN VALLEY, PA 19072
MLS# PAMC2146786Listed by: BHHS FOX & ROACH-HAVERFORD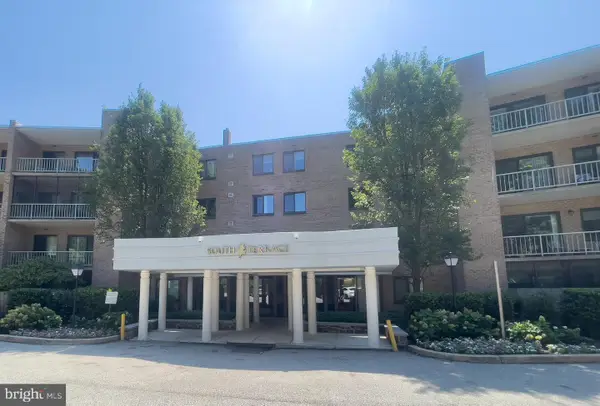 $225,000Pending1 beds 1 baths858 sq. ft.
$225,000Pending1 beds 1 baths858 sq. ft.1637 Oakwood Dr #s320, PENN VALLEY, PA 19072
MLS# PAMC2146780Listed by: KELLER WILLIAMS MAIN LINE $335,000Pending2 beds 2 baths1,120 sq. ft.
$335,000Pending2 beds 2 baths1,120 sq. ft.1650 Oakwood Dr #apt E-202, PENN VALLEY, PA 19072
MLS# PAMC2143836Listed by: BHHS FOX & ROACH-HAVERFORD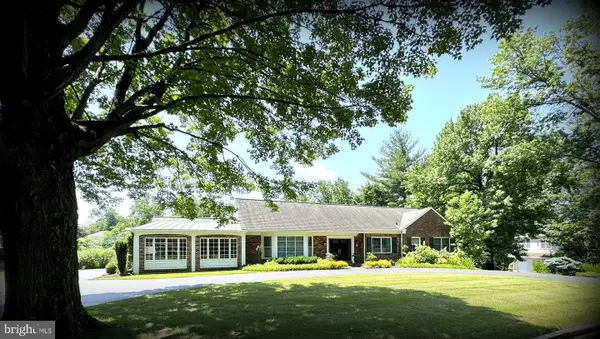 $1,650,000Pending4 beds 4 baths3,315 sq. ft.
$1,650,000Pending4 beds 4 baths3,315 sq. ft.1017 Walsh Ln, PENN VALLEY, PA 19072
MLS# PAMC2142056Listed by: BHHS FOX & ROACH-HAVERFORD $300,000Pending2 beds 2 baths1,302 sq. ft.
$300,000Pending2 beds 2 baths1,302 sq. ft.1655 Oakwood Dr #condo 213, PENN VALLEY, PA 19072
MLS# PAMC2142778Listed by: KELLER WILLIAMS REAL ESTATE -EXTON
