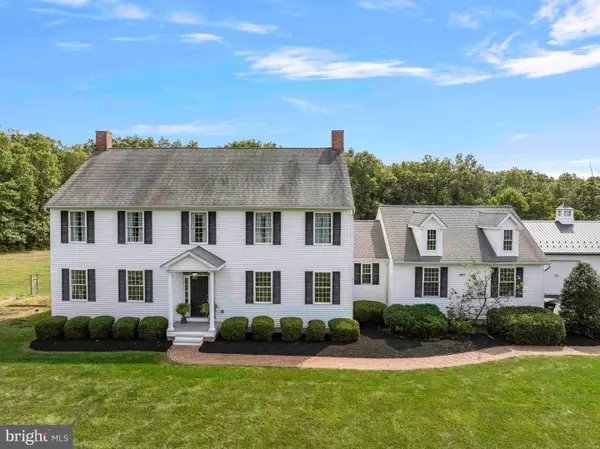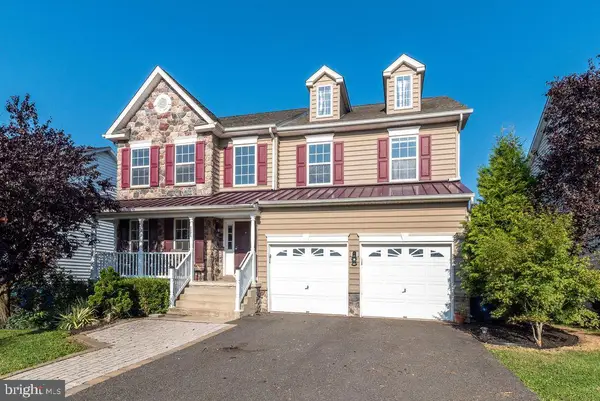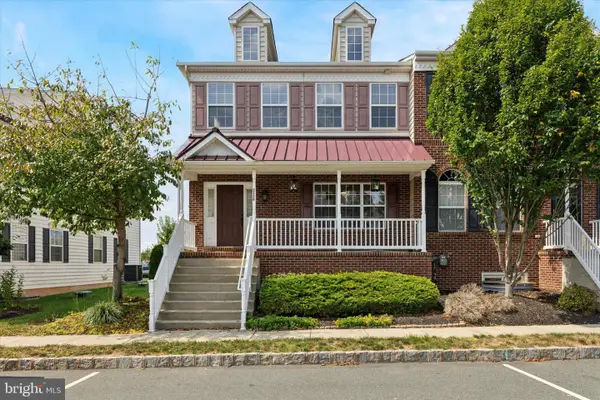2104 Hanford Way, Pennsburg, PA 18073
Local realty services provided by:Mountain Realty ERA Powered
2104 Hanford Way,Pennsburg, PA 18073
$374,900
- 3 Beds
- 3 Baths
- 2,197 sq. ft.
- Townhouse
- Pending
Listed by:marc levenson
Office:keller williams real estate-montgomeryville
MLS#:PAMC2152266
Source:BRIGHTMLS
Price summary
- Price:$374,900
- Price per sq. ft.:$170.64
- Monthly HOA dues:$128
About this home
MULTIPLE OFFERS HAVE BEEN RECEIVED AND SHOWINGS WILL END ON 9/27. Welcome to 2104 Hanford Way in the beautiful Northgate community and highly sought after Upper Perkiomen School District. As you enter through the front door, you will quickly recognize that this stunning carriage home has been cared for impeccably since it was constructed in 2017. You will enjoy the natural lighting glistening off of the hardwood floors, which are found throughout the main level. The comfort and convenience of main floor living will please you as you enter the relaxing master bedroom with its crown molding, hardwood flooring, and walk in closet. You will then enjoy the attached master bathroom and its relaxing soaking tub and separate shower. As you enter the open kitchen, you will enjoy the spacious granite counter tops, beautiful 42" cabinets, and the included stainless appliances. After passing the conveniently located laundry, you will enter the dining room. The dining room offers a view of the comfortable living room that leads to the office and the worry-free composite deck. This level is completed by a powder room. You will next visit the upper level where you will be greeted by a sitting room. This level also includes 2 bedrooms, another full bathroom, and a bonus room. You will now find the lower level, which is a spacious, well-lit, walk-out basement that is perfect for storage and play time. It also leads to the walk-out door and the garage. Please come see this beautiful home today. You will be happy that you did.
Contact an agent
Home facts
- Year built:2017
- Listing ID #:PAMC2152266
- Added:11 day(s) ago
- Updated:September 29, 2025 at 07:35 AM
Rooms and interior
- Bedrooms:3
- Total bathrooms:3
- Full bathrooms:2
- Half bathrooms:1
- Living area:2,197 sq. ft.
Heating and cooling
- Cooling:Central A/C
- Heating:Forced Air, Propane - Metered
Structure and exterior
- Year built:2017
- Building area:2,197 sq. ft.
- Lot area:0.03 Acres
Schools
- High school:UPPER PERKIOMEN
- Middle school:UPPER PERKIOMEN
- Elementary school:MARLBOROUGH
Utilities
- Water:Public
- Sewer:Public Sewer
Finances and disclosures
- Price:$374,900
- Price per sq. ft.:$170.64
- Tax amount:$4,636 (2024)
New listings near 2104 Hanford Way
- New
 $230,000Active2 beds 2 baths1,078 sq. ft.
$230,000Active2 beds 2 baths1,078 sq. ft.2069 Morgan Hill Dr #m29, PENNSBURG, PA 18073
MLS# PAMC2156218Listed by: THE GREENE REALTY GROUP - New
 $200,000Active2 beds 1 baths905 sq. ft.
$200,000Active2 beds 1 baths905 sq. ft.1270 Fennel Rd, PENNSBURG, PA 18073
MLS# PABU2105768Listed by: KELLER WILLIAMS LIBERTY PLACE  $525,000Active4 beds 3 baths2,600 sq. ft.
$525,000Active4 beds 3 baths2,600 sq. ft.1345 Wheatland Ave, PENNSBURG, PA 18073
MLS# PAMC2155260Listed by: KELLER WILLIAMS REALTY WILMINGTON $950,000Pending4 beds 3 baths3,208 sq. ft.
$950,000Pending4 beds 3 baths3,208 sq. ft.1365 Fennel Rd, PENNSBURG, PA 18073
MLS# PABU2105482Listed by: KELLER WILLIAMS LIBERTY PLACE $330,000Active4 beds 2 baths1,741 sq. ft.
$330,000Active4 beds 2 baths1,741 sq. ft.419 Seminary St, PENNSBURG, PA 18073
MLS# PAMC2155146Listed by: ADDISON WOLFE REAL ESTATE $250,000Pending3 beds 1 baths1,100 sq. ft.
$250,000Pending3 beds 1 baths1,100 sq. ft.147 Main St, PENNSBURG, PA 18073
MLS# PAMC2154632Listed by: KELLER WILLIAMS REAL ESTATE-MONTGOMERYVILLE $539,900Active4 beds 3 baths2,739 sq. ft.
$539,900Active4 beds 3 baths2,739 sq. ft.2124 Morgan Hill Dr, PENNSBURG, PA 18073
MLS# PAMC2154534Listed by: COLDWELL BANKER REALTY $369,900Pending3 beds 3 baths2,613 sq. ft.
$369,900Pending3 beds 3 baths2,613 sq. ft.2116 Danville Dr, PENNSBURG, PA 18073
MLS# PAMC2153744Listed by: BHHS FOX & ROACH-BLUE BELL $545,000Active6 beds 4 baths3,576 sq. ft.
$545,000Active6 beds 4 baths3,576 sq. ft.3005 Lynwood Ct, PENNSBURG, PA 18073
MLS# PAMC2154176Listed by: ENGLE GARNER REALTY ASSOCIATES
