102 Gentry Dr, Perkasie, PA 18944
Local realty services provided by:ERA Reed Realty, Inc.
102 Gentry Dr,Perkasie, PA 18944
$535,000
- 3 Beds
- 3 Baths
- 2,040 sq. ft.
- Single family
- Active
Listed by:kari s. kelly
Office:homestarr realty
MLS#:PABU2105814
Source:BRIGHTMLS
Price summary
- Price:$535,000
- Price per sq. ft.:$262.25
About this home
This detached home offers a serene retreat, private backyard and a welcoming neighborhood atmosphere. Step inside to discover a spacious layout that invites you to create cherished memories. Enter through the front door to an entry way that leads you through the open concept kitchen with a dining room off the side.The heart of the home features a cozy wood-burning fireplace that opens up to a breakfast area/open kitchen concept. Off the kitchen you will enjoy a deck that has a retractable awning and a side privacy screen. Imagine sipping your morning coffee on a sun-drenched patio, surrounded by the tranquility of nature. Also downstairs is your powder room & laundry room with a side entrance. The full basement, complete with a workshop, provides ample space for hobbies, storage, or even the potential for a personalized entertainment area. Upstairs is the main bathroom with en suite bathroom, 2 bedrooms and an additional full bath. The architectural charm of this residence is complemented by its classic frame construction, ensuring durability and a lasting appeal. The outdoor space provides endless possibilities for gardening, outdoor dining, or simply basking in the beauty of your surroundings. Located in a community that values privacy and exclusivity, this home is just a stone's throw away from local amenities, ensuring convenience without sacrificing the peaceful ambiance. Enjoy leisurely strolls through the neighborhood or take advantage of nearby parks and recreational areas, perfect for an active family lifestyle. This property is more than just a house; it's an opportunity to embrace a lifestyle of comfort. Whether you're looking to entertain, relax, or simply enjoy the beauty of your surroundings, this home in Sterling Knoll is ready to welcome you into a world of true community living. The absence of an association fee allows for greater flexibility in how you choose to enhance your living experience. Don't miss your chance to make this enchanting residence your own.
Contact an agent
Home facts
- Year built:1991
- Listing ID #:PABU2105814
- Added:3 day(s) ago
- Updated:September 28, 2025 at 01:56 PM
Rooms and interior
- Bedrooms:3
- Total bathrooms:3
- Full bathrooms:2
- Half bathrooms:1
- Living area:2,040 sq. ft.
Heating and cooling
- Cooling:Central A/C
- Heating:90% Forced Air, Electric
Structure and exterior
- Year built:1991
- Building area:2,040 sq. ft.
- Lot area:0.22 Acres
Utilities
- Water:Public
- Sewer:Public Sewer
Finances and disclosures
- Price:$535,000
- Price per sq. ft.:$262.25
- Tax amount:$5,814 (2025)
New listings near 102 Gentry Dr
- New
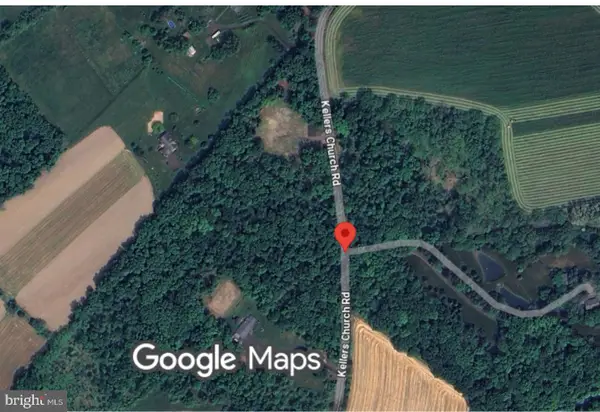 $349,850Active3.11 Acres
$349,850Active3.11 Acres465 Kellers Church Rd, PERKASIE, PA 18944
MLS# PABU2106314Listed by: RUDY AMELIO REAL ESTATE - New
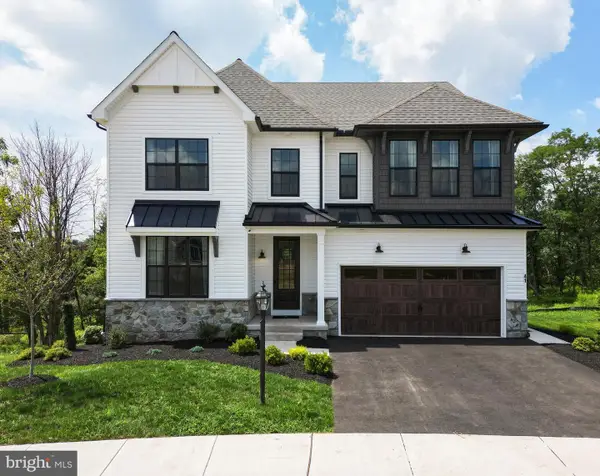 $821,839Active4 beds 3 baths3,405 sq. ft.
$821,839Active4 beds 3 baths3,405 sq. ft.1000 Bluebird Ln #covington, PERKASIE, PA 18944
MLS# PABU2106458Listed by: PATRIOT REALTY, LLC - New
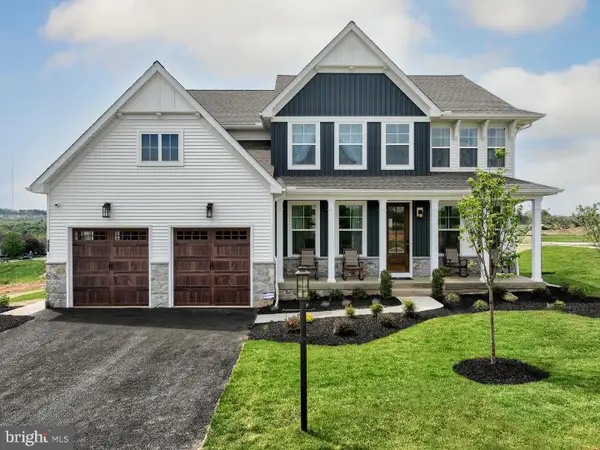 $803,788Active4 beds 3 baths2,953 sq. ft.
$803,788Active4 beds 3 baths2,953 sq. ft.1000 Bluebird Ln #magnolia, PERKASIE, PA 18944
MLS# PABU2106464Listed by: PATRIOT REALTY, LLC - New
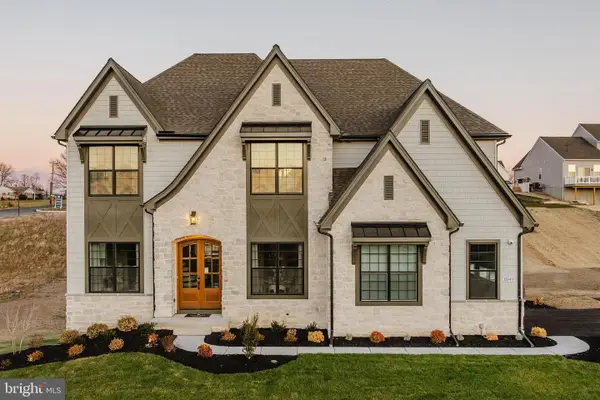 $859,004Active4 beds 3 baths4,016 sq. ft.
$859,004Active4 beds 3 baths4,016 sq. ft.1000 Bluebird Ln #devonshire, PERKASIE, PA 18944
MLS# PABU2106454Listed by: PATRIOT REALTY, LLC - New
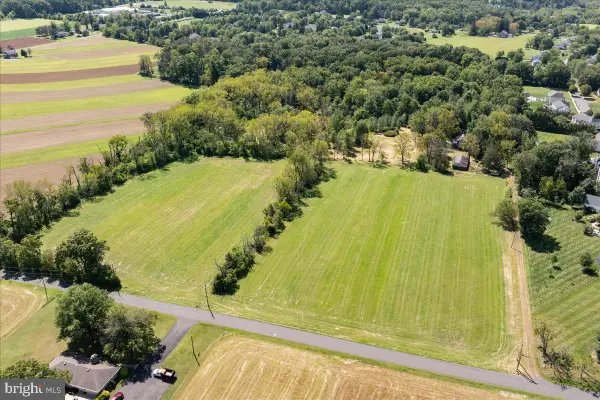 $1,900,000Active24.83 Acres
$1,900,000Active24.83 Acres508 Telegraph Rd, PERKASIE, PA 18944
MLS# PABU2106344Listed by: KURFISS SOTHEBY'S INTERNATIONAL REALTY - New
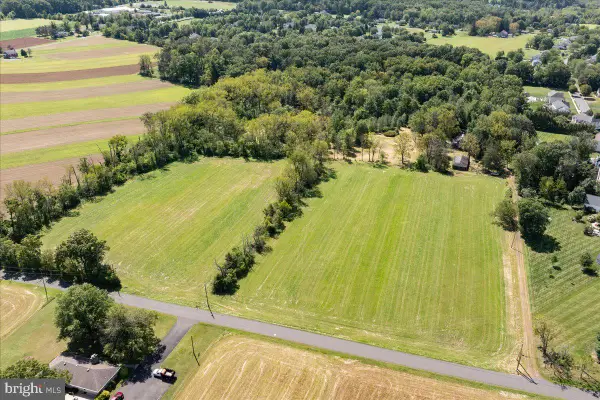 $1,900,000Active3 beds 2 baths2,628 sq. ft.
$1,900,000Active3 beds 2 baths2,628 sq. ft.508 Telegraph Rd, PERKASIE, PA 18944
MLS# PABU2106350Listed by: KURFISS SOTHEBY'S INTERNATIONAL REALTY - New
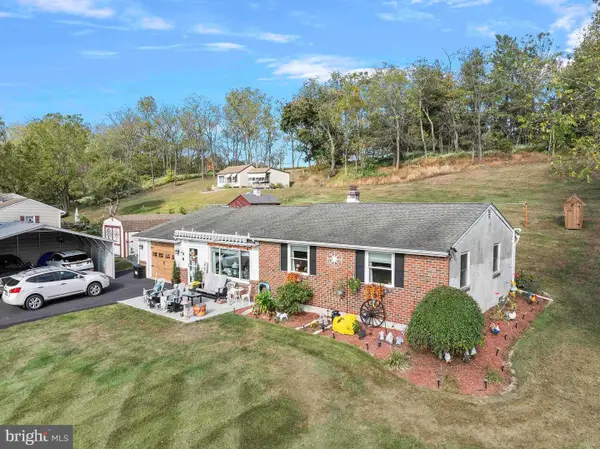 $470,000Active3 beds 1 baths1,598 sq. ft.
$470,000Active3 beds 1 baths1,598 sq. ft.618 S Perkasie Rd, PERKASIE, PA 18944
MLS# PABU2105936Listed by: KELLER WILLIAMS REALTY GROUP 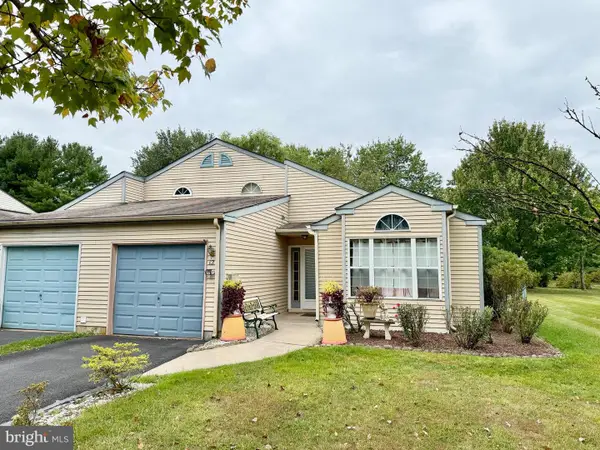 $289,000Pending3 beds 1 baths1,459 sq. ft.
$289,000Pending3 beds 1 baths1,459 sq. ft.12 Kern Dr, PERKASIE, PA 18944
MLS# PABU2105776Listed by: BHHS FOX & ROACH -YARDLEY/NEWTOWN- New
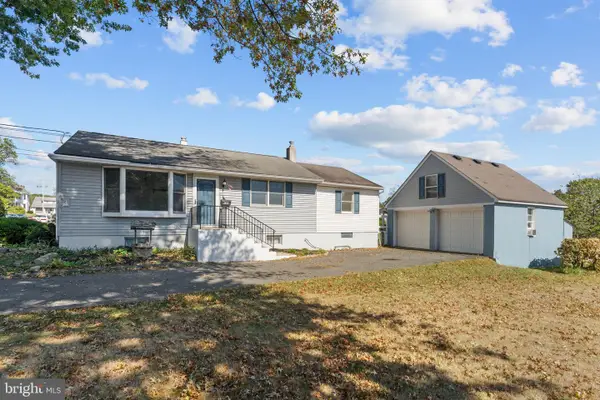 $349,900Active2 beds 1 baths1,128 sq. ft.
$349,900Active2 beds 1 baths1,128 sq. ft.123 N 9th St, PERKASIE, PA 18944
MLS# PABU2105634Listed by: RE/MAX 440 - PERKASIE
