12 Kern Dr, Perkasie, PA 18944
Local realty services provided by:ERA Byrne Realty
12 Kern Dr,Perkasie, PA 18944
$289,000
- 3 Beds
- 1 Baths
- 1,459 sq. ft.
- Single family
- Pending
Listed by:dale t cosack
Office:bhhs fox & roach -yardley/newtown
MLS#:PABU2105776
Source:BRIGHTMLS
Price summary
- Price:$289,000
- Price per sq. ft.:$198.08
- Monthly HOA dues:$77.33
About this home
Looking for a home you can truly make your own? This 2-bedroom twin with a versatile loft offers 1,459 sq. ft. of living space with room to grow and add value.
The first-floor primary bedroom makes for easy one-level living, while the open layout flows through a large kitchen, dining room, and a living room with fireplace—a cozy centerpiece for gatherings. Upstairs, the loft space expands your options, whether you need a home office, guest area, or creative retreat.
Step outside to enjoy a paver patio and yard on a 0.144-acre lot, plus the convenience of your own garage.
This is a home with great bones and plenty of potential—ideal for buyers who want to build equity through updates and personal touches giving you the opportunity to roll up your sleeves and unlock its full value.
The community offers tennis and basketball courts.
Heat, AC , Water Heater, Electric Panel & Sewe Lateral were all replaced in the last last few years.
Conveniently located in Perkasie, close to parks, schools, and shopping—this is a smart investment with endless possibilities.
Contact an agent
Home facts
- Year built:1988
- Listing ID #:PABU2105776
- Added:6 day(s) ago
- Updated:September 29, 2025 at 07:35 AM
Rooms and interior
- Bedrooms:3
- Total bathrooms:1
- Full bathrooms:1
- Living area:1,459 sq. ft.
Heating and cooling
- Heating:Baseboard - Electric, Electric, Heat Pump - Electric BackUp
Structure and exterior
- Year built:1988
- Building area:1,459 sq. ft.
- Lot area:0.15 Acres
Schools
- High school:PENNRIDGE
Utilities
- Water:Public
- Sewer:Public Sewer
Finances and disclosures
- Price:$289,000
- Price per sq. ft.:$198.08
- Tax amount:$3,444 (2025)
New listings near 12 Kern Dr
- New
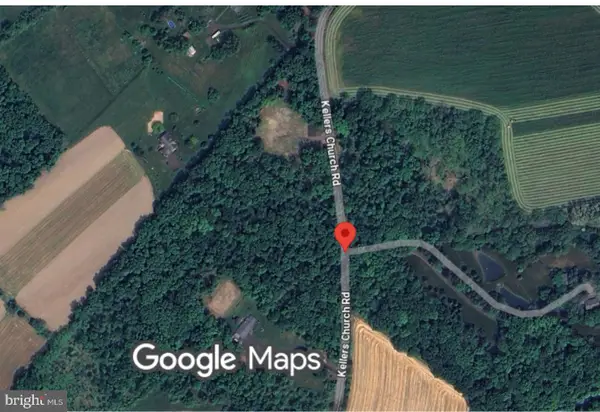 $349,850Active3.11 Acres
$349,850Active3.11 Acres465 Kellers Church Rd, PERKASIE, PA 18944
MLS# PABU2106314Listed by: RUDY AMELIO REAL ESTATE - New
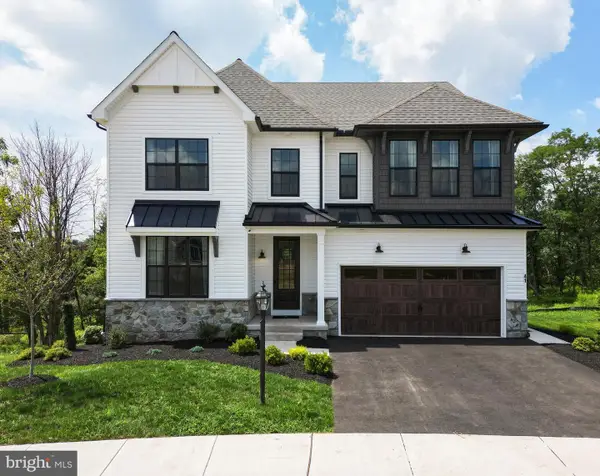 $821,839Active4 beds 3 baths3,405 sq. ft.
$821,839Active4 beds 3 baths3,405 sq. ft.1000 Bluebird Ln #covington, PERKASIE, PA 18944
MLS# PABU2106458Listed by: PATRIOT REALTY, LLC - New
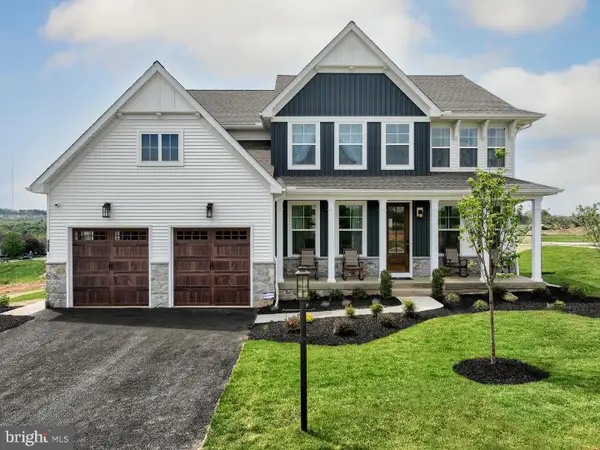 $803,788Active4 beds 3 baths2,953 sq. ft.
$803,788Active4 beds 3 baths2,953 sq. ft.1000 Bluebird Ln #magnolia, PERKASIE, PA 18944
MLS# PABU2106464Listed by: PATRIOT REALTY, LLC - New
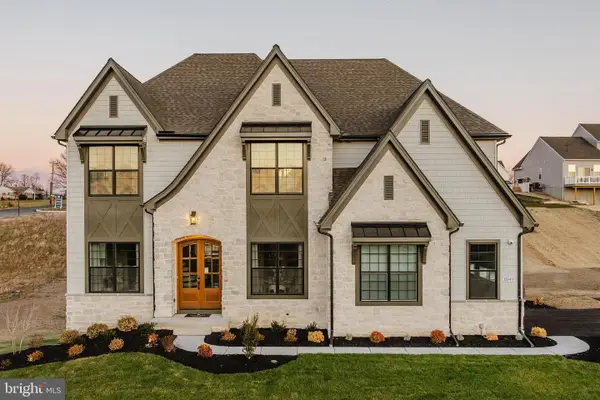 $859,004Active4 beds 3 baths4,016 sq. ft.
$859,004Active4 beds 3 baths4,016 sq. ft.1000 Bluebird Ln #devonshire, PERKASIE, PA 18944
MLS# PABU2106454Listed by: PATRIOT REALTY, LLC - New
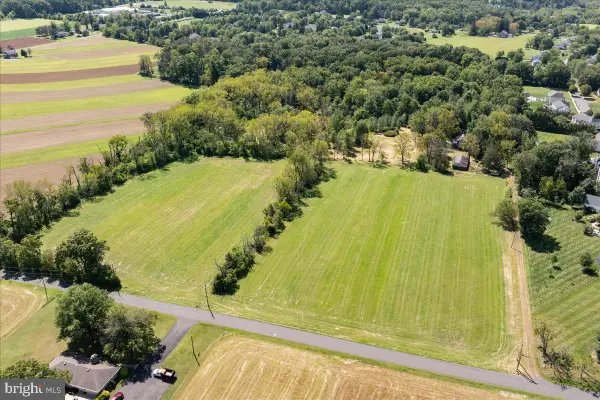 $1,900,000Active24.83 Acres
$1,900,000Active24.83 Acres508 Telegraph Rd, PERKASIE, PA 18944
MLS# PABU2106344Listed by: KURFISS SOTHEBY'S INTERNATIONAL REALTY - New
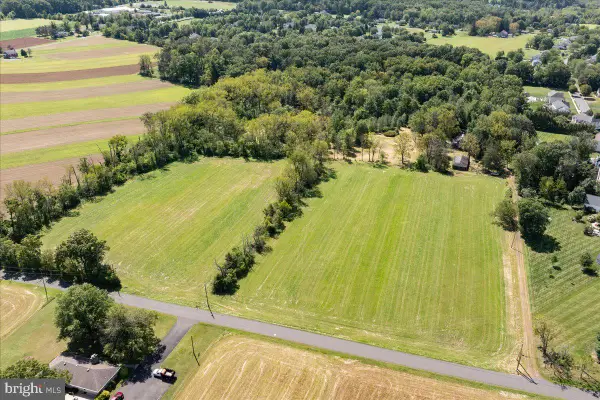 $1,900,000Active3 beds 2 baths2,628 sq. ft.
$1,900,000Active3 beds 2 baths2,628 sq. ft.508 Telegraph Rd, PERKASIE, PA 18944
MLS# PABU2106350Listed by: KURFISS SOTHEBY'S INTERNATIONAL REALTY - New
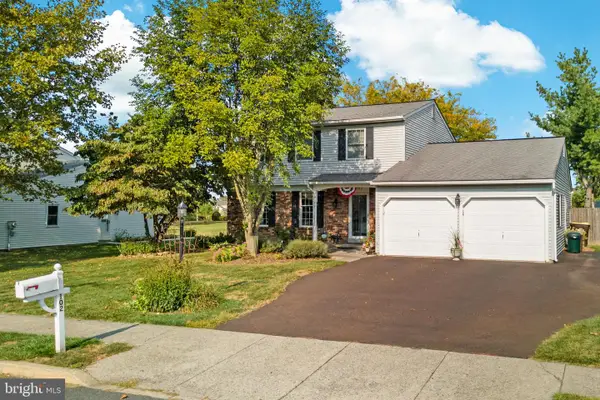 $535,000Active3 beds 3 baths2,040 sq. ft.
$535,000Active3 beds 3 baths2,040 sq. ft.102 Gentry Dr, PERKASIE, PA 18944
MLS# PABU2105814Listed by: HOMESTARR REALTY - New
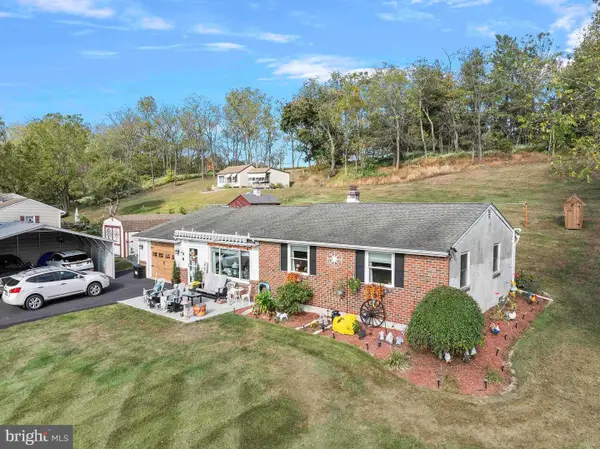 $470,000Active3 beds 1 baths1,598 sq. ft.
$470,000Active3 beds 1 baths1,598 sq. ft.618 S Perkasie Rd, PERKASIE, PA 18944
MLS# PABU2105936Listed by: KELLER WILLIAMS REALTY GROUP - New
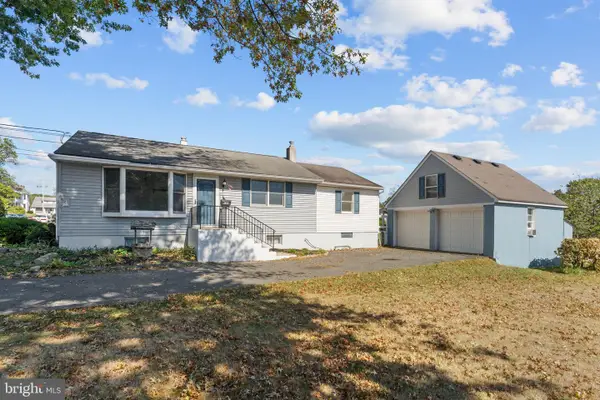 $349,900Active2 beds 1 baths1,128 sq. ft.
$349,900Active2 beds 1 baths1,128 sq. ft.123 N 9th St, PERKASIE, PA 18944
MLS# PABU2105634Listed by: RE/MAX 440 - PERKASIE
