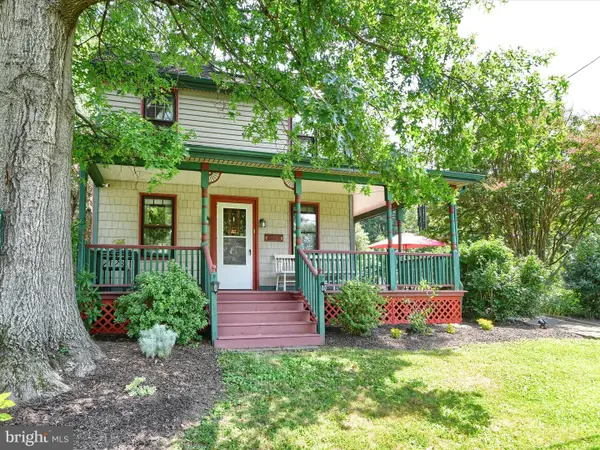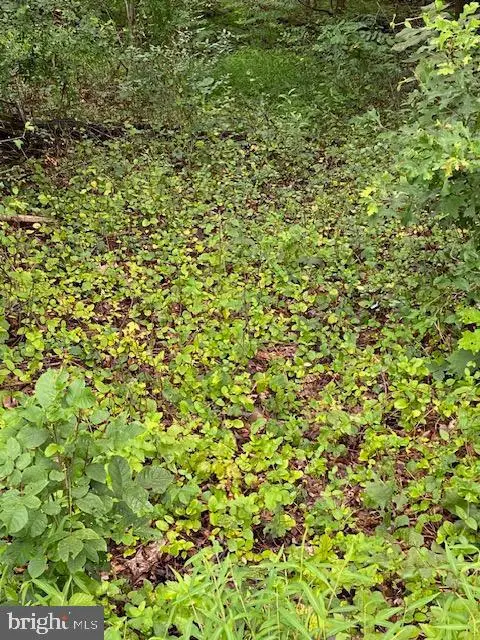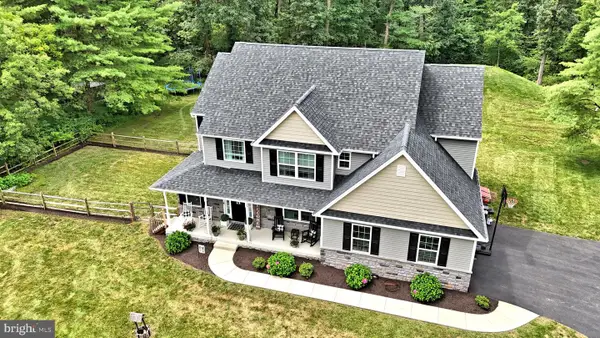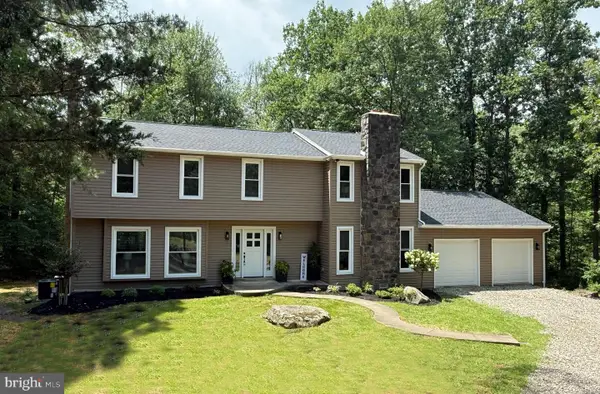1166 Pin Oak Dr, PERKIOMENVILLE, PA 18074
Local realty services provided by:ERA Valley Realty



1166 Pin Oak Dr,PERKIOMENVILLE, PA 18074
$329,900
- 3 Beds
- 2 Baths
- 1,308 sq. ft.
- Townhouse
- Active
Listed by:barbara j camusi
Office:keller williams real estate-blue bell
MLS#:PAMC2148616
Source:BRIGHTMLS
Price summary
- Price:$329,900
- Price per sq. ft.:$252.22
- Monthly HOA dues:$95
About this home
Welcome to Perkiomen Crossing! This move-in ready townhome offers a comfortable layout and thoughtful updates. The first floor features wood floors throughout, a spacious living area, a convenient powder room, and an updated kitchen with stainless steel appliances. Off the dining space, head out to the large deck—perfect for relaxing or entertaining.
Upstairs you’ll find three generous bedrooms and a full hall bathroom with a tub. The finished basement adds valuable living and entertaining space, ideal for a family room, home office, or playroom. Other notable features include: brand new hot water heater (8/25), water softener (2019), deck (2021), roof (2019) and replacement windows (some 2018 and some 2021)
Perkiomen Crossing is a wonderful townhome community tucked away in a rural setting yet conveniently located to many attractions, including the Perkiomen Trail, Green Lane Park, Cuddy Dog Park, Adello Vineyard, Bella Vista Golf Course, Spring Mountain Ski Area, and the Philadelphia Premium Outlets.
Contact an agent
Home facts
- Year built:1995
- Listing Id #:PAMC2148616
- Added:1 day(s) ago
- Updated:August 21, 2025 at 05:32 AM
Rooms and interior
- Bedrooms:3
- Total bathrooms:2
- Full bathrooms:1
- Half bathrooms:1
- Living area:1,308 sq. ft.
Heating and cooling
- Cooling:Central A/C
- Heating:Electric, Forced Air
Structure and exterior
- Roof:Pitched, Shingle
- Year built:1995
- Building area:1,308 sq. ft.
- Lot area:0.06 Acres
Schools
- High school:BOYERTOWN AREA JHS-EAST
Utilities
- Water:Public
- Sewer:Public Sewer
Finances and disclosures
- Price:$329,900
- Price per sq. ft.:$252.22
- Tax amount:$4,173 (2025)
New listings near 1166 Pin Oak Dr
- New
 $675,000Active6 beds 4 baths4,153 sq. ft.
$675,000Active6 beds 4 baths4,153 sq. ft.126 Little Rd, PERKIOMENVILLE, PA 18074
MLS# PAMC2152110Listed by: HERB REAL ESTATE, INC. - New
 $1,100,000Active5 beds 3 baths2,732 sq. ft.
$1,100,000Active5 beds 3 baths2,732 sq. ft.1715 Gravel Pike, PERKIOMENVILLE, PA 18074
MLS# PAMC2151740Listed by: KINGSWAY REALTY - LANCASTER  $680,000Pending4 beds 2 baths2,124 sq. ft.
$680,000Pending4 beds 2 baths2,124 sq. ft.843 Lee Rd, PERKIOMENVILLE, PA 18074
MLS# PAMC2150476Listed by: BHHS PAUL FORD REALTORS $400,000Pending2 beds 2 baths1,582 sq. ft.
$400,000Pending2 beds 2 baths1,582 sq. ft.2221 Little Rd, PERKIOMENVILLE, PA 18074
MLS# PAMC2149868Listed by: IRON VALLEY REAL ESTATE DOYLESTOWN $419,000Active10.52 Acres
$419,000Active10.52 Acres0 Renninger Rd, PERKIOMENVILLE, PA 18074
MLS# PAMC2149340Listed by: RE/MAX ACHIEVERS INC -POTTSTOWN $675,000Active4 beds 4 baths4,022 sq. ft.
$675,000Active4 beds 4 baths4,022 sq. ft.102 Clover Ln, PERKIOMENVILLE, PA 18074
MLS# PAMC2149502Listed by: KELLER WILLIAMS REALTY GROUP $999,000Active5 beds 4 baths4,596 sq. ft.
$999,000Active5 beds 4 baths4,596 sq. ft.661 Henning Rd, PERKIOMENVILLE, PA 18074
MLS# PAMC2148956Listed by: TESLA REALTY GROUP, LLC $680,000Pending4 beds 3 baths2,744 sq. ft.
$680,000Pending4 beds 3 baths2,744 sq. ft.2312 Little Rd, PERKIOMENVILLE, PA 18074
MLS# PAMC2147898Listed by: LONG & FOSTER REAL ESTATE, INC. $660,000Active4 beds 3 baths2,955 sq. ft.
$660,000Active4 beds 3 baths2,955 sq. ft.3204 Rockhill Rd, PERKIOMENVILLE, PA 18074
MLS# PAMC2147286Listed by: FREESTYLE REAL ESTATE LLC

