661 Henning Rd, PERKIOMENVILLE, PA 18074
Local realty services provided by:ERA Martin Associates
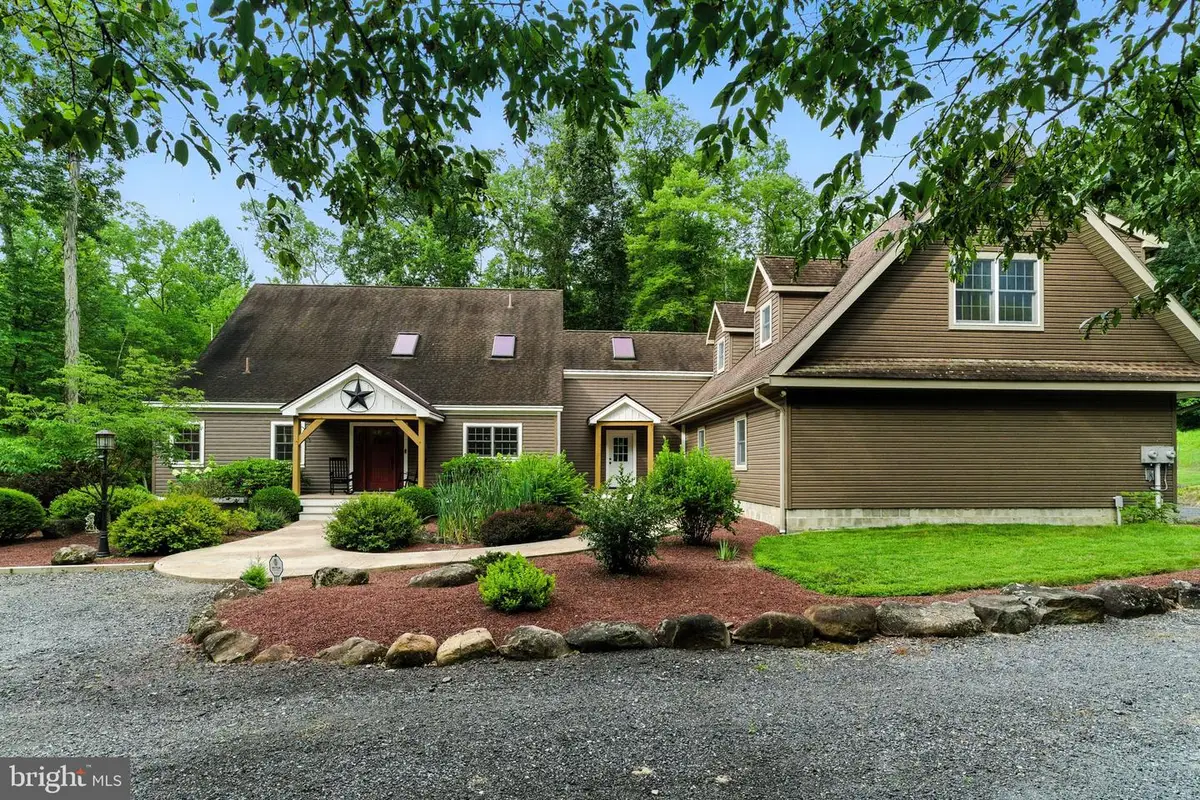
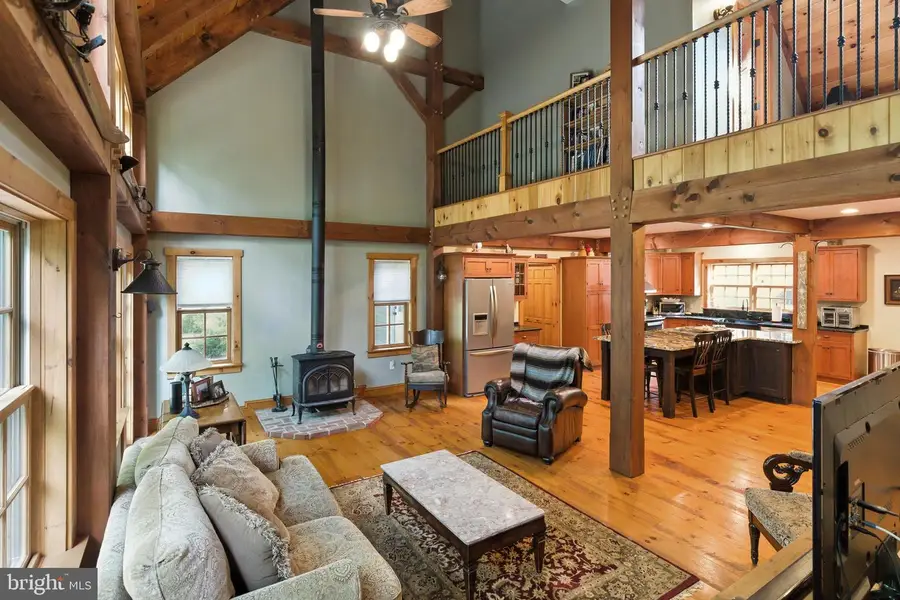
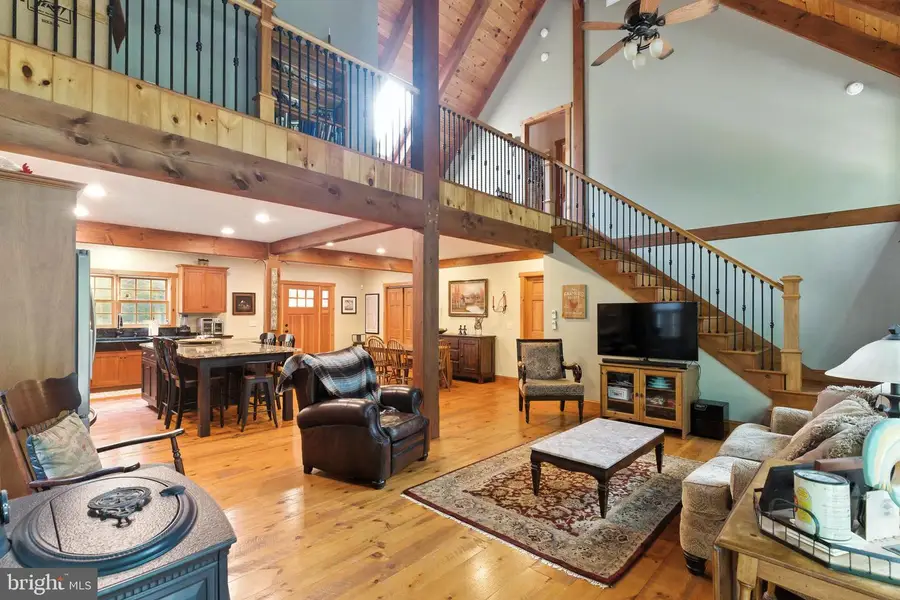
661 Henning Rd,PERKIOMENVILLE, PA 18074
$999,000
- 5 Beds
- 4 Baths
- 4,596 sq. ft.
- Single family
- Active
Listed by:garrett j norton
Office:tesla realty group, llc.
MLS#:PAMC2148956
Source:BRIGHTMLS
Price summary
- Price:$999,000
- Price per sq. ft.:$217.36
About this home
Stunning Timber Frame Estate on 4.92 Acres in New Hanover Township with over 4500 sq ft. of living space. With 5 Beds and 3.5 Baths in Boyertown Area School District. Nestled in the serene countryside of Perkiomenville, this one-of-a-kind custom estate blends timeless craftsmanship with modern efficiency. Constructed by The Davis Timber Frame Company, the home showcases authentic mortise and tenon timber framing paired with high-performance Murus structural insulated panels providing exceptional strength, beauty, and energy savings. The main residence offers a seamless open-concept layout with wide-plank rough sawn wood flooring, custom cherry cabinetry, granite and Bucks County Soapstone countertops, and a cozy Jotul wood stove. The first-floor master suite includes a spacious walk-in closet, full bath with walk-in double head shower. The finished basement provides flexible space with an egress bedroom or office. Enjoy year-round comfort with high-efficiency mini-split heating and cooling units in every room, a Rinnai tankless water heater, and whole-house Energy Recovery Ventilation (ERV) for fresh, balanced air. Additional highlights include CAT 5 wiring, a Vector Security alarm system, private well and septic, and underground utilities. Inside, over 4500 square feet of thoughtfully designed living space awaits, including a luxurious. 1,200 sq ft in-law suite located above the oversized 3-bay garage (28’ x 40’). Perfect for extended family, guests, or multigenerational living, the suite features radiant floor heating, central air conditioning, an independent oil furnace, a wood burning stove, and a private entrance with a 12’ x 12’ deck, offering both comfort and privacy. Set on nearly 5 peaceful, wooded acres in scenic Montgomery County, this home offers the perfect balance of rural privacy and easy access to nearby towns, parks, and amenities. Come by and see the beautiful home.
Contact an agent
Home facts
- Year built:2010
- Listing Id #:PAMC2148956
- Added:18 day(s) ago
- Updated:August 15, 2025 at 01:42 PM
Rooms and interior
- Bedrooms:5
- Total bathrooms:4
- Full bathrooms:3
- Half bathrooms:1
- Living area:4,596 sq. ft.
Heating and cooling
- Cooling:Central A/C, Ductless/Mini-Split
- Heating:Baseboard - Electric, Electric, Oil, Radiant, Wood, Wood Burn Stove
Structure and exterior
- Year built:2010
- Building area:4,596 sq. ft.
- Lot area:4.92 Acres
Utilities
- Water:Well
- Sewer:On Site Septic
Finances and disclosures
- Price:$999,000
- Price per sq. ft.:$217.36
- Tax amount:$10,822 (2024)
New listings near 661 Henning Rd
 $680,000Pending4 beds 2 baths2,124 sq. ft.
$680,000Pending4 beds 2 baths2,124 sq. ft.843 Lee Rd, PERKIOMENVILLE, PA 18074
MLS# PAMC2150476Listed by: BHHS PAUL FORD REALTORS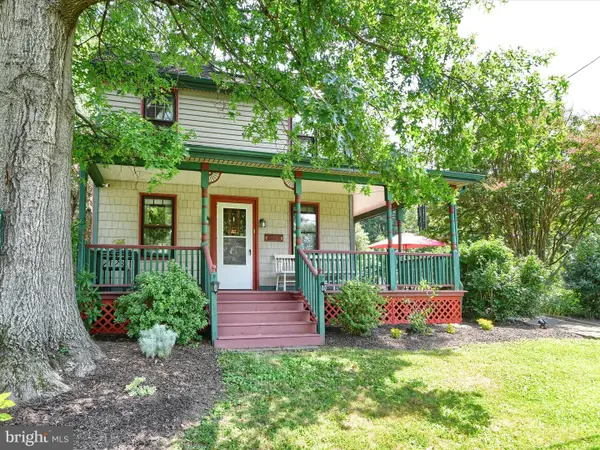 $400,000Pending2 beds 2 baths1,582 sq. ft.
$400,000Pending2 beds 2 baths1,582 sq. ft.2221 Little Rd, PERKIOMENVILLE, PA 18074
MLS# PAMC2149868Listed by: IRON VALLEY REAL ESTATE DOYLESTOWN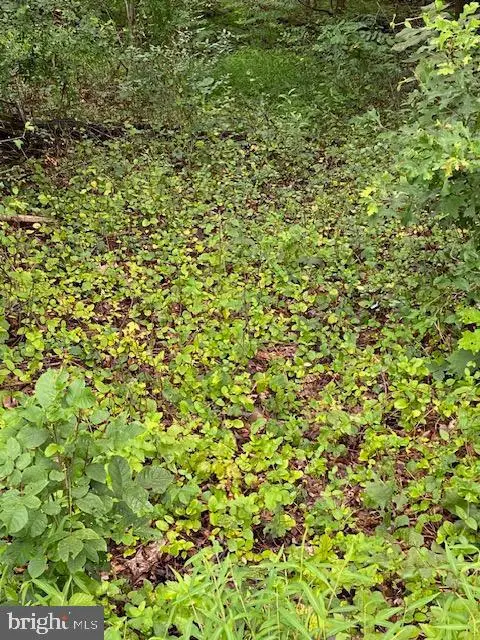 $419,000Active10.52 Acres
$419,000Active10.52 Acres0 Renninger Rd, PERKIOMENVILLE, PA 18074
MLS# PAMC2149340Listed by: RE/MAX ACHIEVERS INC -POTTSTOWN- Open Sat, 11am to 1pm
 $675,000Active4 beds 4 baths4,022 sq. ft.
$675,000Active4 beds 4 baths4,022 sq. ft.102 Clover Ln, PERKIOMENVILLE, PA 18074
MLS# PAMC2149502Listed by: KELLER WILLIAMS REALTY GROUP 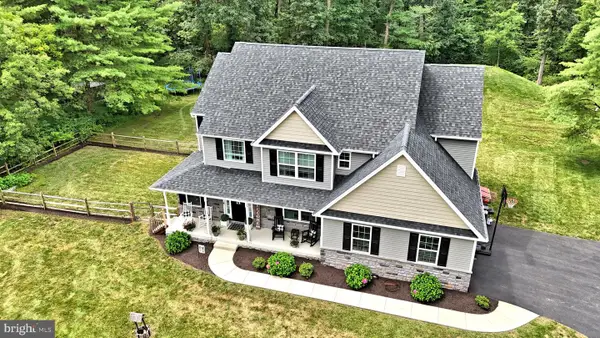 $680,000Pending4 beds 3 baths2,744 sq. ft.
$680,000Pending4 beds 3 baths2,744 sq. ft.2312 Little Rd, PERKIOMENVILLE, PA 18074
MLS# PAMC2147898Listed by: LONG & FOSTER REAL ESTATE, INC.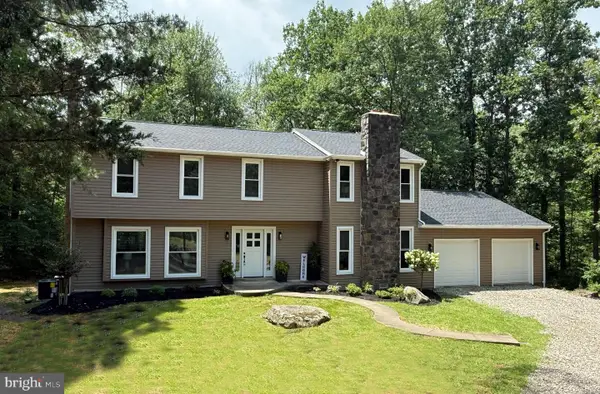 $660,000Active4 beds 3 baths2,955 sq. ft.
$660,000Active4 beds 3 baths2,955 sq. ft.3204 Rockhill Rd, PERKIOMENVILLE, PA 18074
MLS# PAMC2147286Listed by: FREESTYLE REAL ESTATE LLC $852,000Pending4 beds 5 baths4,207 sq. ft.
$852,000Pending4 beds 5 baths4,207 sq. ft.140 Steiner Way, PERKIOMENVILLE, PA 18074
MLS# PAMC2147910Listed by: FUSION PHL REALTY, LLC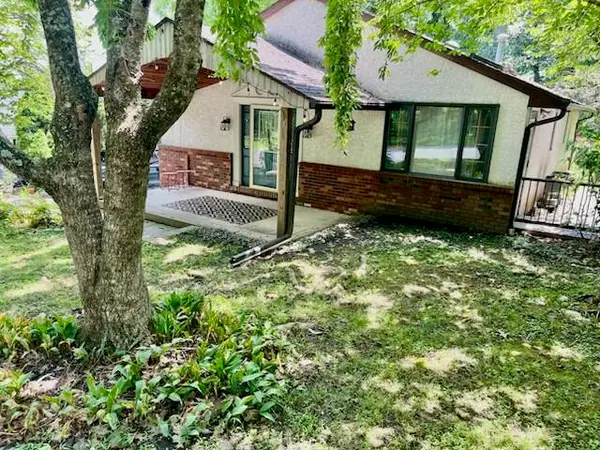 $416,000Pending4 beds 3 baths2,596 sq. ft.
$416,000Pending4 beds 3 baths2,596 sq. ft.105 Fulmer Road, Perkiomenville, PA 18074
MLS# PM-133940Listed by: POCONO MOUNTAINS REAL ESTATE, INC - BRODHEADSVILLE $817,320Active4 beds 4 baths3,622 sq. ft.
$817,320Active4 beds 4 baths3,622 sq. ft.101 Steiner Way, PERKIOMENVILLE, PA 18074
MLS# PAMC2146468Listed by: FUSION PHL REALTY, LLC

