140 Steiner Way, PERKIOMENVILLE, PA 18074
Local realty services provided by:ERA Byrne Realty
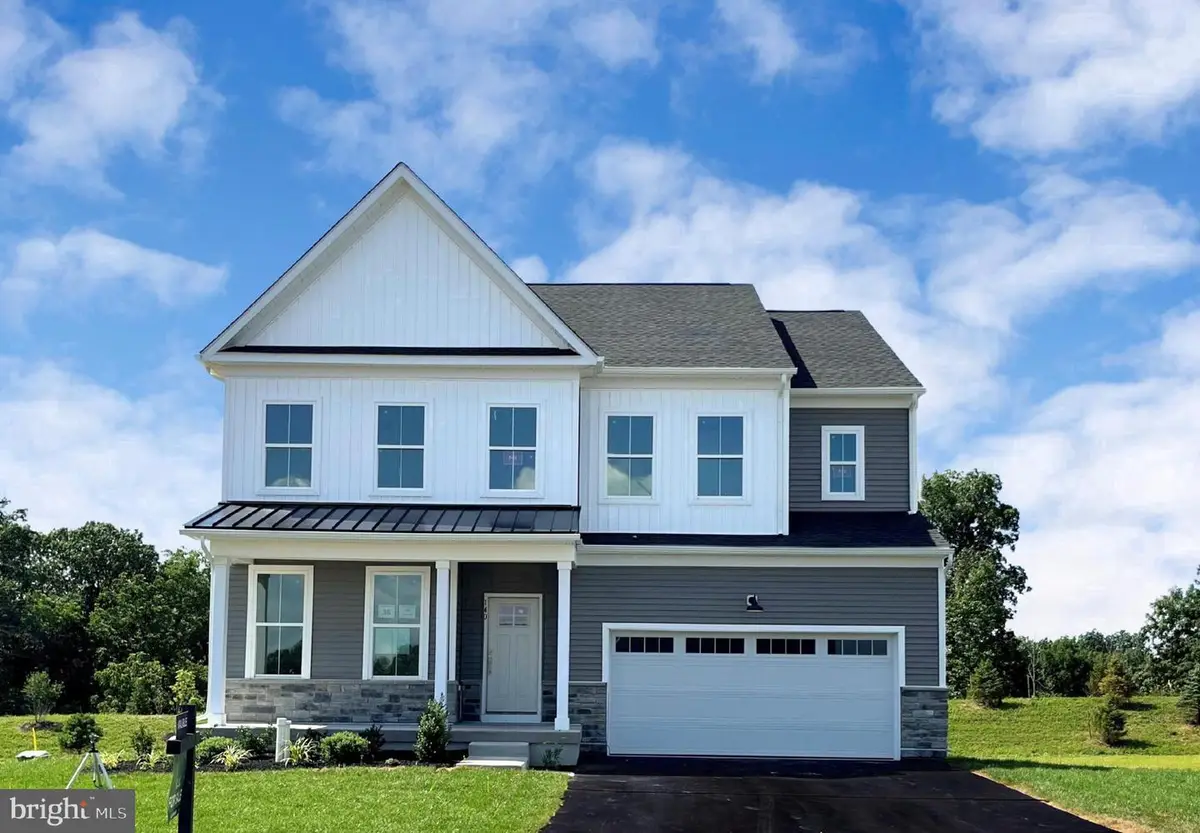
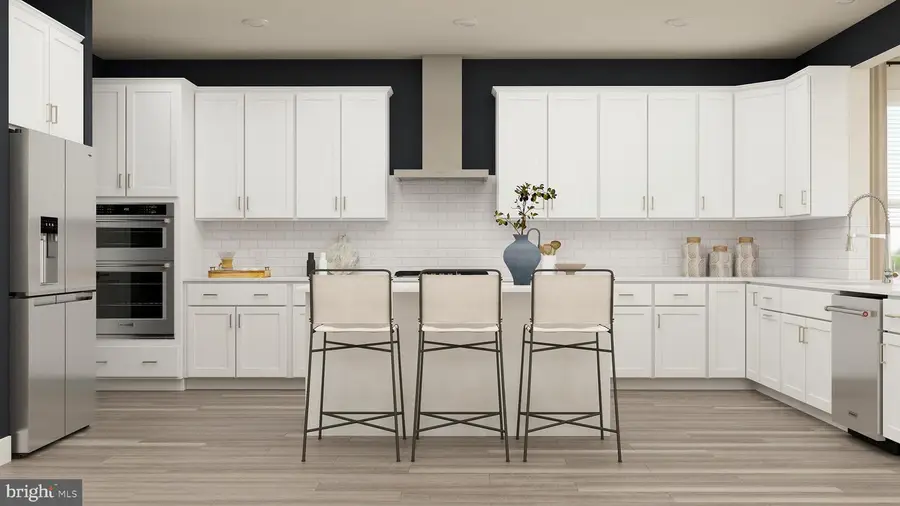
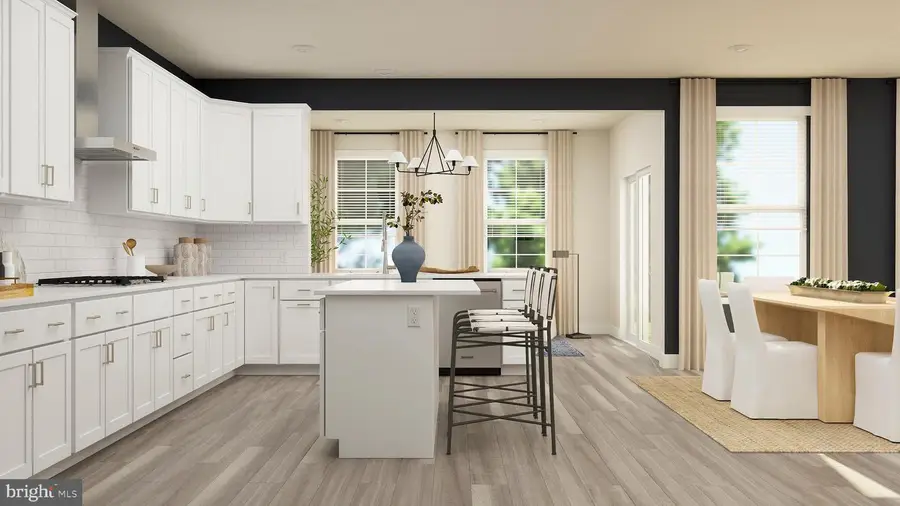
Listed by:john dewitt kuester iii
Office:fusion phl realty, llc.
MLS#:PAMC2147910
Source:BRIGHTMLS
Price summary
- Price:$852,000
- Price per sq. ft.:$202.52
- Monthly HOA dues:$160
About this home
** OUR LARGEST HOME SITE AT FARM VIEW** Welcome to 140 Steiner Way, a beautifully crafted home in the scenic community of Farm View, located within the highly regarded Perkiomen Valley School District. This stunning Graham Farmhouse design features a large front porch, 4 bedrooms, 4.5 baths, a 2-car front entry garage, and over 4,207 square feet of thoughtfully designed living space. Step into the foyer and discover a versatile flex room ideal as a home office or quiet reading space. Continue into the expansive gourmet kitchen, where carrara white quartz countertops, upgraded maple pewter-colored 42” Century cabinetry, and a sleek white gloss tile backsplash come together in perfect harmony. The island’s white base adds a striking focal point to the space, making it ideal for both everyday meals and lively entertaining. Stainless steel appliances and an oversized walk-in pantry complete the heart of the home. Serene Greige flooring spans the main level, adding durability and warmth. The inviting family room centers around a cozy fireplace, while the light-filled (included) morning room offers a serene area to unwind, with AMAZING private views of this home site. Upstairs, a spacious loft leads to the luxurious primary suite with a tray ceiling and a spa-inspired en-suite bath featuring 12x24 ceramic tile. Three additional bedrooms, including two that share a full bath and another with its own private hall bath, ensure room for everyone. The laundry is conveniently located on this level as well. The finished basement expands your living space with a full bath—perfect for guests, recreation, or additional storage. Situated just minutes from outdoor recreation, Route 422, the Philadelphia Premium Outlets, and the charming shops and restaurants of Skippack, 149 Steiner Way offers the best of both worlds: peaceful community living with easy access to everything you need.
*Please note: If using a Realtor, Realtor must be present for first showing. Exterior photo is actual home. Other photos are for representational purposes only. Details and selections will vary. See sales team for details. Taxes to be assessed after settlement. For open houses, please visit the model home. Prices, dimensions and features may vary and are subject to change.*
Contact an agent
Home facts
- Year built:2025
- Listing Id #:PAMC2147910
- Added:29 day(s) ago
- Updated:August 15, 2025 at 07:30 AM
Rooms and interior
- Bedrooms:4
- Total bathrooms:5
- Full bathrooms:4
- Half bathrooms:1
- Living area:4,207 sq. ft.
Heating and cooling
- Cooling:Programmable Thermostat
- Heating:Forced Air, Propane - Leased
Structure and exterior
- Year built:2025
- Building area:4,207 sq. ft.
- Lot area:0.22 Acres
Utilities
- Water:Public
- Sewer:Public Sewer
Finances and disclosures
- Price:$852,000
- Price per sq. ft.:$202.52
New listings near 140 Steiner Way
 $680,000Pending4 beds 2 baths2,124 sq. ft.
$680,000Pending4 beds 2 baths2,124 sq. ft.843 Lee Rd, PERKIOMENVILLE, PA 18074
MLS# PAMC2150476Listed by: BHHS PAUL FORD REALTORS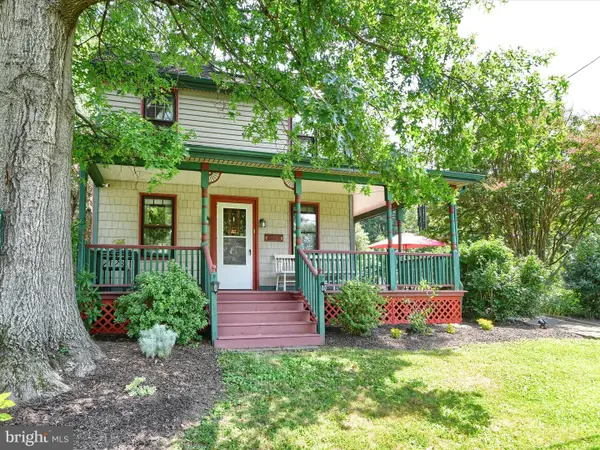 $400,000Pending2 beds 2 baths1,582 sq. ft.
$400,000Pending2 beds 2 baths1,582 sq. ft.2221 Little Rd, PERKIOMENVILLE, PA 18074
MLS# PAMC2149868Listed by: IRON VALLEY REAL ESTATE DOYLESTOWN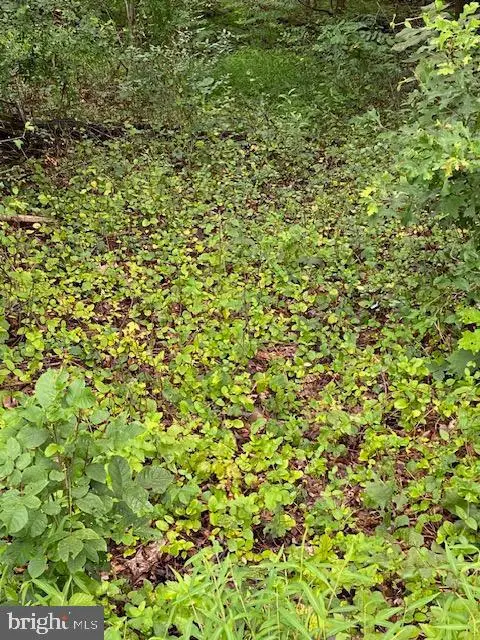 $419,000Active10.52 Acres
$419,000Active10.52 Acres0 Renninger Rd, PERKIOMENVILLE, PA 18074
MLS# PAMC2149340Listed by: RE/MAX ACHIEVERS INC -POTTSTOWN- Open Sat, 11am to 1pm
 $675,000Active4 beds 4 baths4,022 sq. ft.
$675,000Active4 beds 4 baths4,022 sq. ft.102 Clover Ln, PERKIOMENVILLE, PA 18074
MLS# PAMC2149502Listed by: KELLER WILLIAMS REALTY GROUP  $999,000Active5 beds 4 baths4,596 sq. ft.
$999,000Active5 beds 4 baths4,596 sq. ft.661 Henning Rd, PERKIOMENVILLE, PA 18074
MLS# PAMC2148956Listed by: TESLA REALTY GROUP, LLC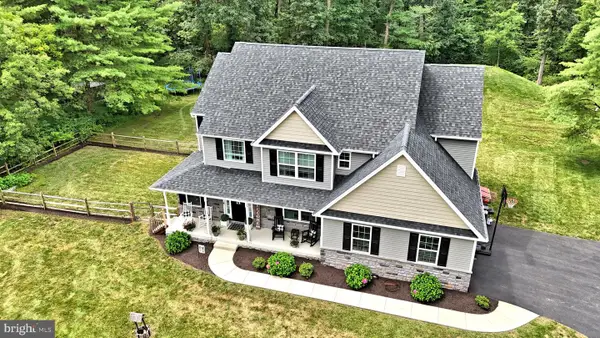 $680,000Pending4 beds 3 baths2,744 sq. ft.
$680,000Pending4 beds 3 baths2,744 sq. ft.2312 Little Rd, PERKIOMENVILLE, PA 18074
MLS# PAMC2147898Listed by: LONG & FOSTER REAL ESTATE, INC.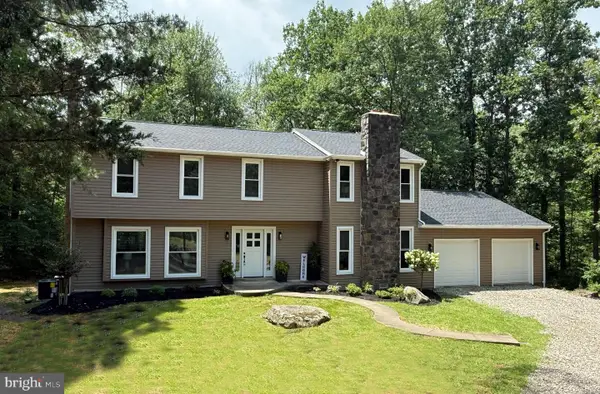 $660,000Active4 beds 3 baths2,955 sq. ft.
$660,000Active4 beds 3 baths2,955 sq. ft.3204 Rockhill Rd, PERKIOMENVILLE, PA 18074
MLS# PAMC2147286Listed by: FREESTYLE REAL ESTATE LLC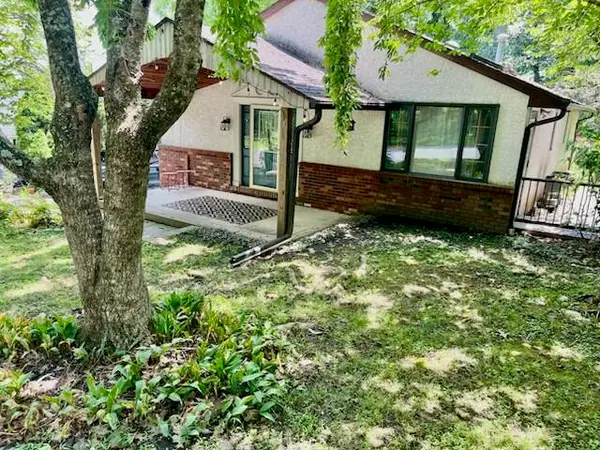 $416,000Pending4 beds 3 baths2,596 sq. ft.
$416,000Pending4 beds 3 baths2,596 sq. ft.105 Fulmer Road, Perkiomenville, PA 18074
MLS# PM-133940Listed by: POCONO MOUNTAINS REAL ESTATE, INC - BRODHEADSVILLE $817,320Active4 beds 4 baths3,622 sq. ft.
$817,320Active4 beds 4 baths3,622 sq. ft.101 Steiner Way, PERKIOMENVILLE, PA 18074
MLS# PAMC2146468Listed by: FUSION PHL REALTY, LLC

