120 W Springfield Ave, PHILADELPHIA, PA 19118
Local realty services provided by:Mountain Realty ERA Powered
Upcoming open houses
- Sun, Sep 0711:00 am - 01:00 pm
Listed by:cora k krebs
Office:elfant wissahickon-chestnut hill
MLS#:PAPH2533264
Source:BRIGHTMLS
Price summary
- Price:$725,000
- Price per sq. ft.:$247.78
About this home
Welcome to 120 Springfield Ave, a Chestnut Hill classic Colonial! This spacious twin has been cherished and maintained for decades by the current owner. You'll enter the elegant center hall and immediately feel the warmth of the home. To your right, you are welcomed into the large living room that includes a wood burning fireplace framed with custom built-ins and onward to a fully enclosed and heated front sunroom - with beautiful green views to the front garden to be enjoyed year round. To the left of the center hall, you will notice the bright dining room with ample room for seating and a large bay window. The kitchen has been updated with a stainless steel appliance suite, including a gas range, has a functional layout with an abundance of counter space and cabinets, as well as lovely views to the back garden. A small butler's pantry and a convenient half bath located adjacent to the back door complete the first floor. At the top of the stairs to the second floor, you will find three bedrooms and two full bathrooms. The primary suite has a lovely flex space that can be used for home office or dressing as well as an en suite full bathroom. The two bedrooms at the opposite end of the home share the full bathroom in hallway with the larger of the two bedrooms having access to a sleep porch overlooking the backyard. On the third floor you will find another full bathroom and two spacious bedrooms. The cozy, comfortable space in this home will charm you and the outdoor space and location cannot be beat. The garden completely encapsulates the home as an oasis to explore with trees and many mature plantings. A true Goldilocks location, you are in just the right place! With close proximity to multiple trailheads, Pastorius Park, Septa regional rail, and a pleasant stroll to the Ave with all of its many shops and restaurants, this is Chestnut Hill living at its very best!
Contact an agent
Home facts
- Year built:1925
- Listing ID #:PAPH2533264
- Added:1 day(s) ago
- Updated:September 05, 2025 at 10:41 PM
Rooms and interior
- Bedrooms:5
- Total bathrooms:4
- Full bathrooms:3
- Half bathrooms:1
- Living area:2,926 sq. ft.
Heating and cooling
- Cooling:Ceiling Fan(s), Window Unit(s)
- Heating:Baseboard - Electric, Baseboard - Hot Water, Electric, Natural Gas, Radiator, Wood Burn Stove
Structure and exterior
- Roof:Shingle, Slate
- Year built:1925
- Building area:2,926 sq. ft.
- Lot area:0.12 Acres
Utilities
- Water:Public
- Sewer:Public Sewer
Finances and disclosures
- Price:$725,000
- Price per sq. ft.:$247.78
- Tax amount:$9,963 (2025)
New listings near 120 W Springfield Ave
- Coming Soon
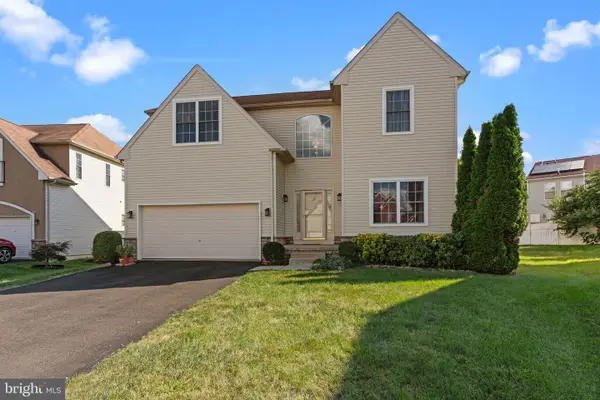 $694,999Coming Soon4 beds 3 baths
$694,999Coming Soon4 beds 3 baths2710 Riverhouse Rd, PHILADELPHIA, PA 19114
MLS# PAPH2529594Listed by: HERITAGE HOMES REALTY - New
 $389,000Active2 beds 2 baths862 sq. ft.
$389,000Active2 beds 2 baths862 sq. ft.4217 Chestnut St #304, PHILADELPHIA, PA 19104
MLS# PAPH2534736Listed by: HOUWZER, LLC - New
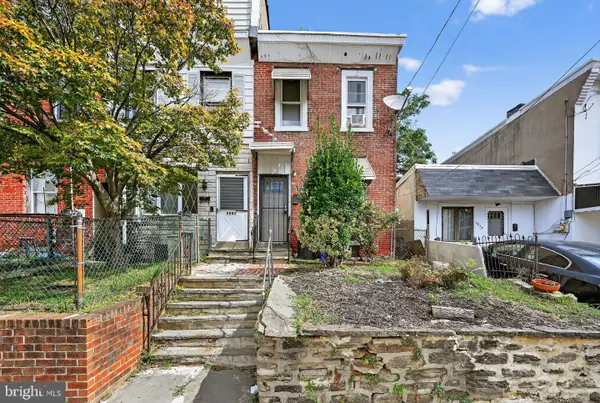 $120,900Active2 beds 2 baths1,148 sq. ft.
$120,900Active2 beds 2 baths1,148 sq. ft.5843 Magnolia St, PHILADELPHIA, PA 19144
MLS# PAPH2534746Listed by: THE GREENE REALTY GROUP - New
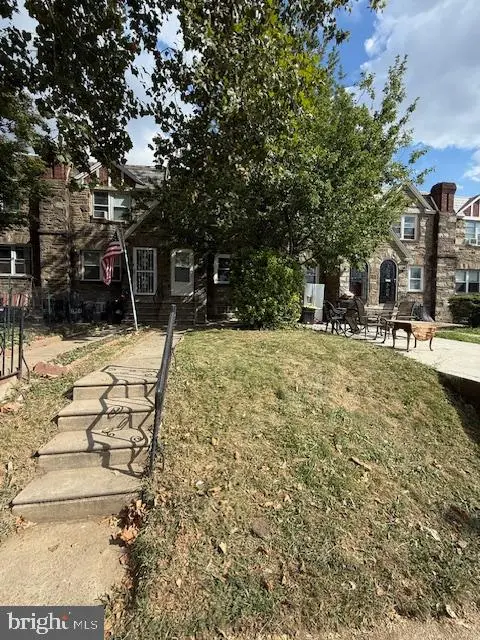 $295,000Active3 beds 2 baths1,472 sq. ft.
$295,000Active3 beds 2 baths1,472 sq. ft.6239 Castor Ave, PHILADELPHIA, PA 19149
MLS# PAPH2534968Listed by: CENTRAL REALTY GROUP LLC - Coming Soon
 $275,000Coming Soon3 beds 2 baths
$275,000Coming Soon3 beds 2 baths2135 Mifflin St, PHILADELPHIA, PA 19145
MLS# PAPH2534686Listed by: KELLER WILLIAMS MAIN LINE - New
 $130,000Active3 beds 1 baths
$130,000Active3 beds 1 baths3817 Reno St, PHILADELPHIA, PA 19104
MLS# PAPH2534890Listed by: KW EMPOWER - Open Sun, 12 to 2pmNew
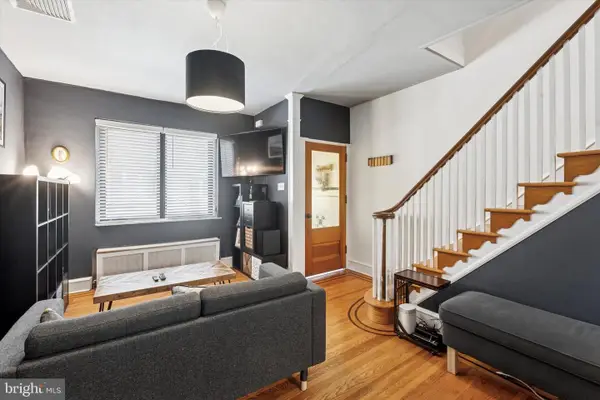 $350,000Active3 beds 2 baths1,100 sq. ft.
$350,000Active3 beds 2 baths1,100 sq. ft.2308 S Bancroft St, PHILADELPHIA, PA 19145
MLS# PAPH2534914Listed by: KW EMPOWER - New
 $117,500Active2 beds 1 baths822 sq. ft.
$117,500Active2 beds 1 baths822 sq. ft.1315 N Farson St, PHILADELPHIA, PA 19131
MLS# PAPH2534946Listed by: GW PROPERTY MANAGEMENT INC - New
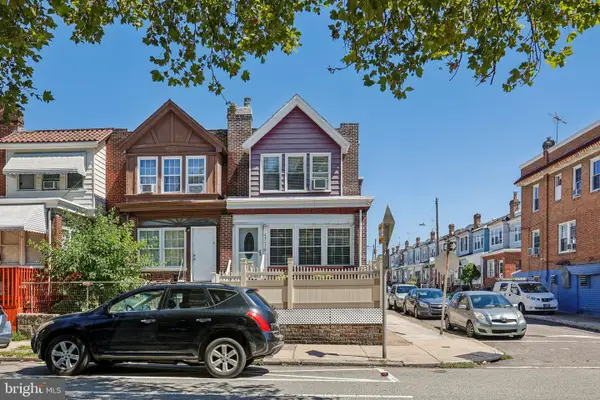 $330,000Active3 beds 3 baths1,900 sq. ft.
$330,000Active3 beds 3 baths1,900 sq. ft.4621 Princeton Ave, PHILADELPHIA, PA 19135
MLS# PAPH2525706Listed by: REDFIN CORPORATION - New
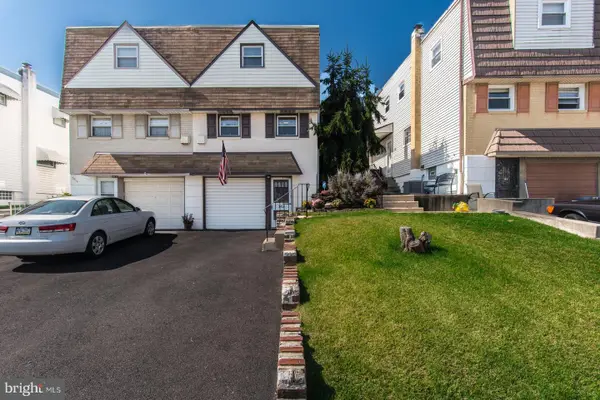 $329,900Active3 beds 3 baths1,224 sq. ft.
$329,900Active3 beds 3 baths1,224 sq. ft.3412 Primrose Rd, PHILADELPHIA, PA 19114
MLS# PAPH2533942Listed by: RE/MAX ONE REALTY
