2403 S 11th St #2, PHILADELPHIA, PA 19148
Local realty services provided by:ERA Valley Realty

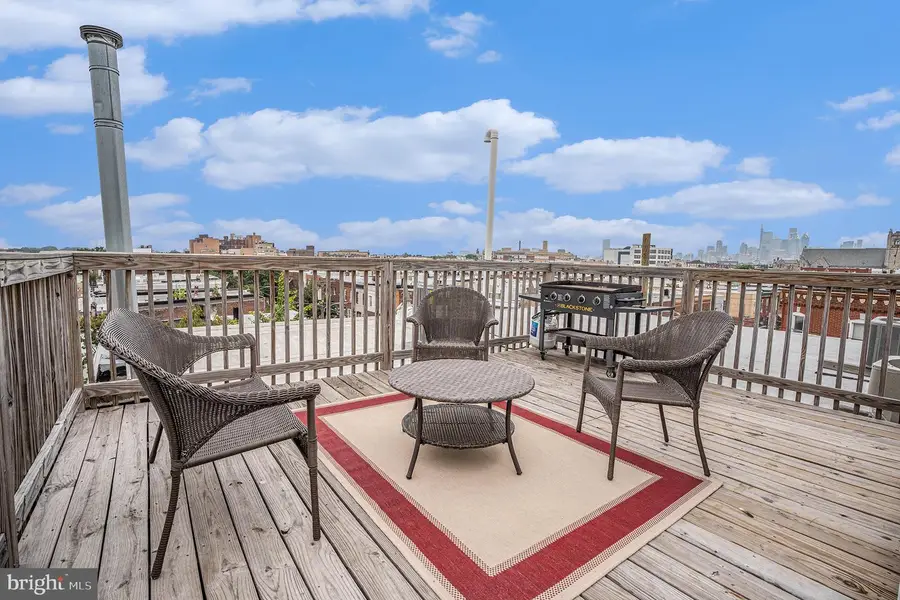
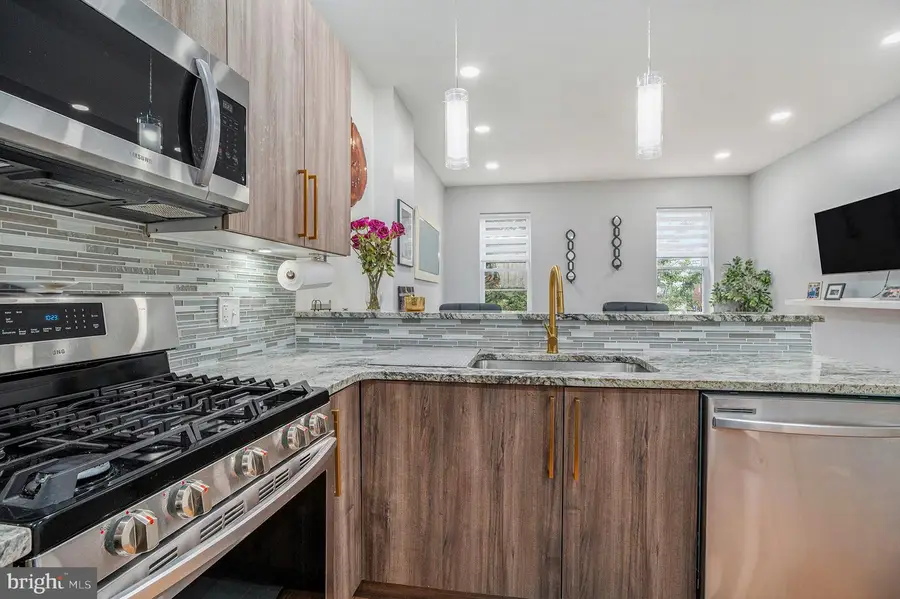
Listed by:stephanie parker
Office:keller williams real estate-blue bell
MLS#:PAPH2511150
Source:BRIGHTMLS
Price summary
- Price:$349,000
- Price per sq. ft.:$281.68
About this home
Imagine hosting a Phillies or Eagles watch party on your very own rooftop deck—close enough to hear the roar of the crowd! With stunning views of the stadium and Center City, this South Philly move-in-ready home offers a one-of-a-kind living experience. This upper-floor condo spans two full levels plus a private rooftop deck. The main floor, located on the second level of the building, welcomes you with warm hardwood floors and an open, airy layout. You'll find one bedroom and one full bath on this level—perfect for a home office, guest room, or added privacy for roommates or visitors. The main-level bathroom features striking tile floors, a walk-in tiled shower with sleek black French-style glass doors, and a modern barn door entry. The kitchen is equally impressive with rich brown cabinetry, gold hardware, granite countertops, tile backsplash, under-mounted sink, gas cooking, and stainless-steel appliances. Upstairs, you'll find two additional bedrooms and two full bathrooms. The primary suite includes a spacious walk-in closet and a beautifully tiled ensuite bath with an oversized walk-in shower and seamless glass doors. All bedrooms offer generous closet space. And finally…the showstopper: the rooftop deck. Whether you're entertaining friends or unwinding under the city lights, this space is a crowd pleaser. With three bedrooms and three full bathrooms, this layout is ideal for those wanting separate living areas, in-home workspaces, or a roommate-friendly setup. The seller is sad to say goodbye, as this home has been filled with great memories, but now it’s your turn. Don’t miss your opportunity! Make your appointment today
Contact an agent
Home facts
- Year built:1940
- Listing Id #:PAPH2511150
- Added:8 day(s) ago
- Updated:August 14, 2025 at 01:41 PM
Rooms and interior
- Bedrooms:3
- Total bathrooms:3
- Full bathrooms:3
- Living area:1,239 sq. ft.
Heating and cooling
- Cooling:Central A/C
- Heating:90% Forced Air, Natural Gas
Structure and exterior
- Year built:1940
- Building area:1,239 sq. ft.
- Lot area:0.02 Acres
Utilities
- Water:Public
- Sewer:Public Septic
Finances and disclosures
- Price:$349,000
- Price per sq. ft.:$281.68
- Tax amount:$4,829 (2024)
New listings near 2403 S 11th St #2
- Coming Soon
 $950,000Coming Soon3 beds 3 baths
$950,000Coming Soon3 beds 3 baths1002 S 25th St, PHILADELPHIA, PA 19146
MLS# PAPH2524768Listed by: SDG MANAGEMENT, LLC - New
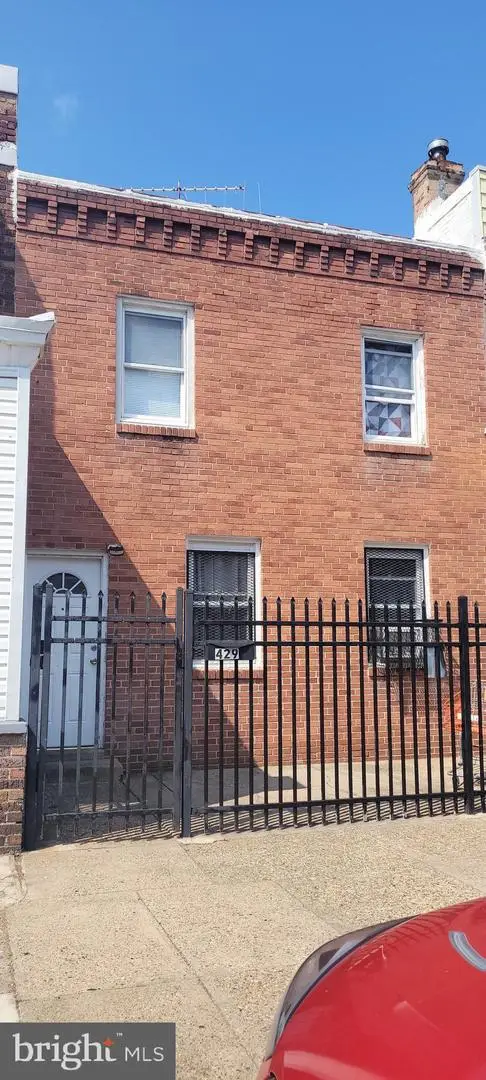 $287,000Active6 beds -- baths1,890 sq. ft.
$287,000Active6 beds -- baths1,890 sq. ft.429 W Ashdale St, PHILADELPHIA, PA 19120
MLS# PAPH2527462Listed by: MIS REALTY - New
 $64,700Active2 beds 1 baths702 sq. ft.
$64,700Active2 beds 1 baths702 sq. ft.907 W Silver St, PHILADELPHIA, PA 19133
MLS# PAPH2527490Listed by: REHOBOT REAL ESTATE, LLC - New
 $575,000Active3 beds 3 baths1,824 sq. ft.
$575,000Active3 beds 3 baths1,824 sq. ft.829 N Lecount St, PHILADELPHIA, PA 19130
MLS# PAPH2527552Listed by: BHHS FOX & ROACH-MEDIA - New
 $495,000Active4 beds 3 baths2,112 sq. ft.
$495,000Active4 beds 3 baths2,112 sq. ft.2120 E Rush St, PHILADELPHIA, PA 19134
MLS# PAPH2527598Listed by: KW EMPOWER - New
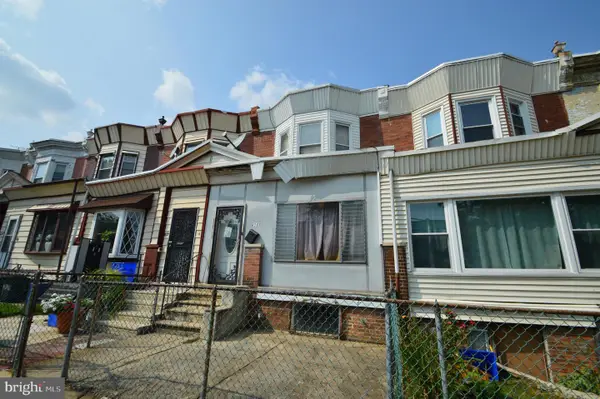 $145,000Active3 beds 1 baths1,225 sq. ft.
$145,000Active3 beds 1 baths1,225 sq. ft.6011 Sansom St, PHILADELPHIA, PA 19139
MLS# PAPH2527650Listed by: CENTURY 21 ADVANTAGE GOLD-SOUTH PHILADELPHIA - Coming Soon
 $315,000Coming Soon2 beds 2 baths
$315,000Coming Soon2 beds 2 baths1527-00 Fairmount Ave #2r, PHILADELPHIA, PA 19130
MLS# PAPH2527794Listed by: BHHS FOX & ROACH-CENTER CITY WALNUT - Open Sat, 12 to 3pm
 $1,425,000Active4 beds 5 baths3,844 sq. ft.
$1,425,000Active4 beds 5 baths3,844 sq. ft.3041 Bridgeview Walk #4b, PHILADELPHIA, PA 19125
MLS# PAPH2459228Listed by: URBAN PACE POLARIS, INC. - Coming Soon
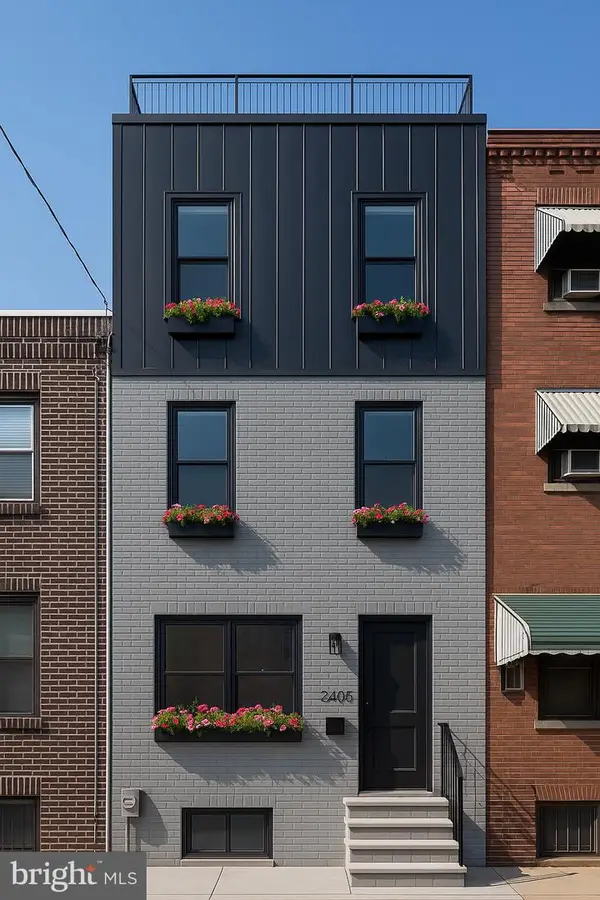 $775,000Coming Soon3 beds 3 baths
$775,000Coming Soon3 beds 3 baths1318 S 8th St, PHILADELPHIA, PA 19147
MLS# PAPH2524760Listed by: SDG MANAGEMENT, LLC - Open Sat, 12 to 2pmNew
 $1,295,000Active4 beds 3 baths1,701 sq. ft.
$1,295,000Active4 beds 3 baths1,701 sq. ft.246 Delancey St, PHILADELPHIA, PA 19106
MLS# PAPH2526462Listed by: EXP REALTY, LLC
