2812 Guilford St, PHILADELPHIA, PA 19152
Local realty services provided by:ERA Cole Realty
2812 Guilford St,PHILADELPHIA, PA 19152
$315,000
- 3 Beds
- 2 Baths
- 1,280 sq. ft.
- Single family
- Active
Listed by:scott weinberger
Office:keller williams real estate-montgomeryville
MLS#:PAPH2534754
Source:BRIGHTMLS
Price summary
- Price:$315,000
- Price per sq. ft.:$246.09
About this home
Welcome to this spacious two-story brick twin located in the highly sought-after Sandyford Park neighborhood. This well-built home offers classic charm and a wonderful opportunity for buyers looking to add their own personal touches. The inviting exterior features a front patio, front and rear yards, and two convenient side entrances, one leading into the living room and the other directly into the kitchen. Inside, the first floor boasts a large living room with a beautiful bow window that fills the space with natural light, a formal dining room, and an eat-in kitchen with steps that lead down to a partial walk-out basement and a one-car built-in garage. Upstairs, you’ll find a spacious primary bedroom along with two additional bedrooms, both featuring refinished hardwood flooring, and a full three-piece ceramic tile hall bath. Hardwood floors run throughout the first and second levels. The location is hard to beat! Enjoy being just moments away from Roosevelt Mall, Pennypack Park, local shopping, and dining options. Plus, with Cottman Avenue and Roosevelt Boulevard only one block away, public transportation is right around the corner, making commuting a breeze. Don’t miss this excellent opportunity to own a solid home in a highly sought-after neighborhood with so much potential. This home has great bones and is priced to reflect its dated condition, perfect for buyers looking to build sweat equity while creating a home of their own.
Contact an agent
Home facts
- Year built:1952
- Listing ID #:PAPH2534754
- Added:1 day(s) ago
- Updated:September 05, 2025 at 08:03 PM
Rooms and interior
- Bedrooms:3
- Total bathrooms:2
- Full bathrooms:1
- Half bathrooms:1
- Living area:1,280 sq. ft.
Heating and cooling
- Cooling:Central A/C
- Heating:Forced Air, Natural Gas
Structure and exterior
- Year built:1952
- Building area:1,280 sq. ft.
- Lot area:0.05 Acres
Utilities
- Water:Public
- Sewer:Public Sewer
Finances and disclosures
- Price:$315,000
- Price per sq. ft.:$246.09
- Tax amount:$5,158 (2025)
New listings near 2812 Guilford St
- New
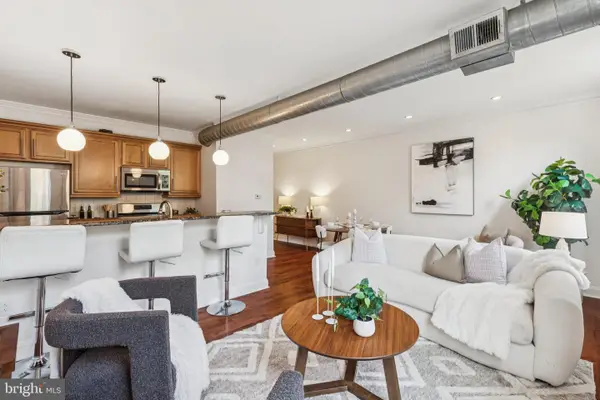 $325,000Active1 beds 1 baths660 sq. ft.
$325,000Active1 beds 1 baths660 sq. ft.1716 Pine St #3f, PHILADELPHIA, PA 19103
MLS# PAPH2529114Listed by: COMPASS PENNSYLVANIA, LLC - Coming Soon
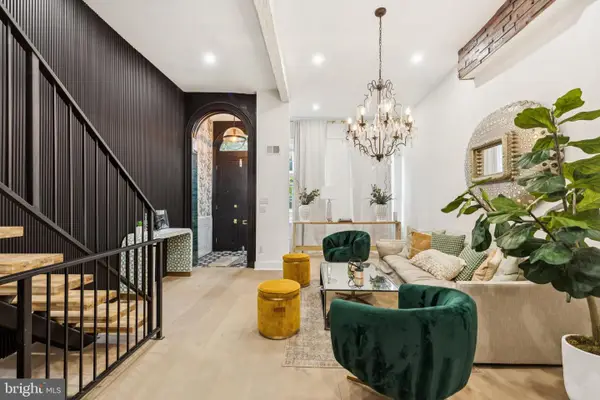 $1,175,000Coming Soon4 beds 5 baths
$1,175,000Coming Soon4 beds 5 baths2217 Mount Vernon St, PHILADELPHIA, PA 19130
MLS# PAPH2532310Listed by: COMPASS PENNSYLVANIA, LLC - Coming Soon
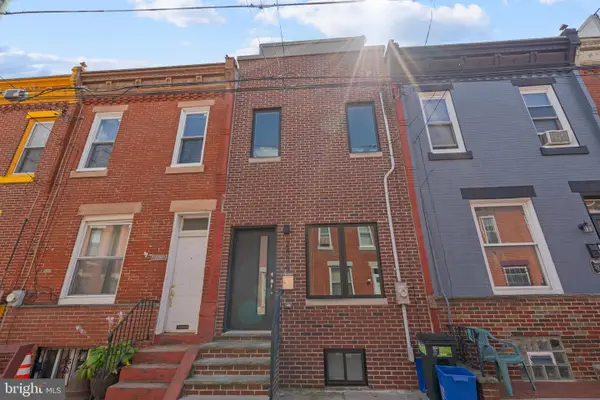 $625,000Coming Soon3 beds 3 baths
$625,000Coming Soon3 beds 3 baths2434 Kimball St, PHILADELPHIA, PA 19146
MLS# PAPH2533322Listed by: KW EMPOWER - New
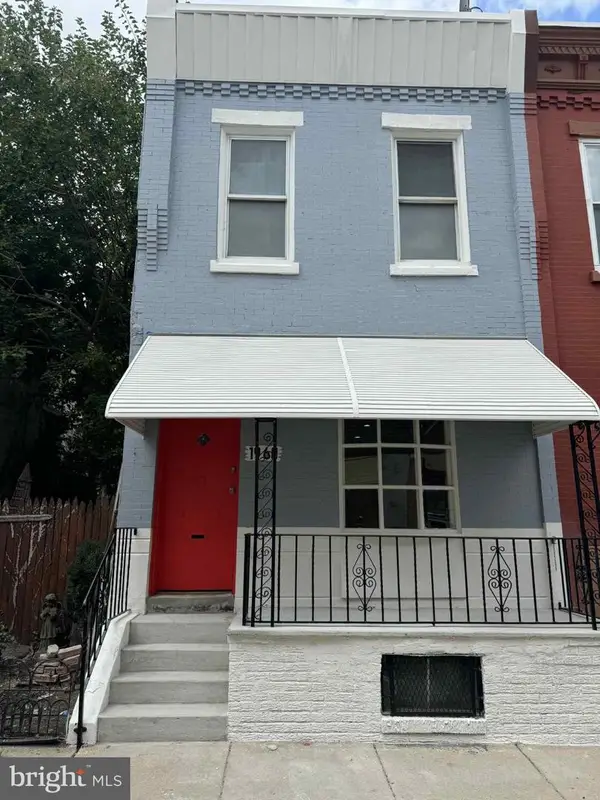 $159,000Active-- beds -- baths1,100 sq. ft.
$159,000Active-- beds -- baths1,100 sq. ft.1960 N Patton St, PHILADELPHIA, PA 19121
MLS# PAPH2534300Listed by: THE VIRTUAL REALTY OF PENNSYLVANIA - New
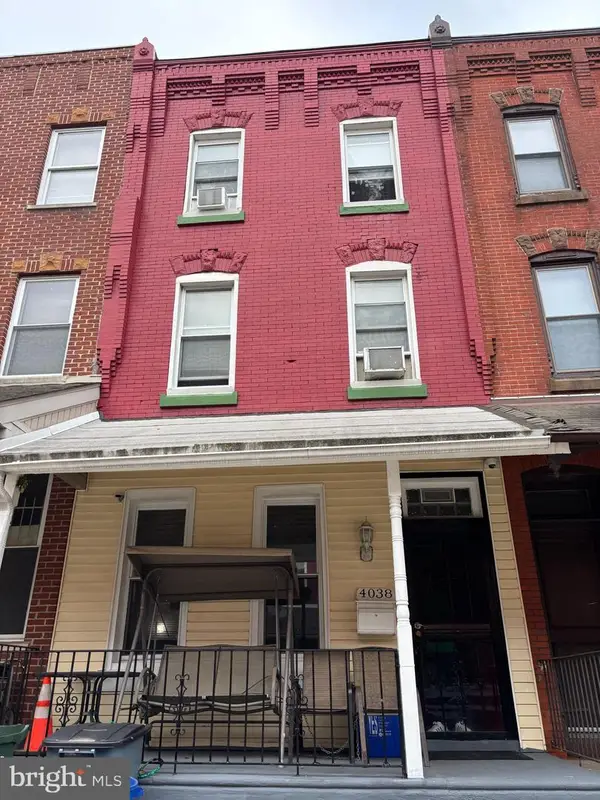 $190,000Active4 beds 1 baths1,920 sq. ft.
$190,000Active4 beds 1 baths1,920 sq. ft.4038 Green St, PHILADELPHIA, PA 19104
MLS# PAPH2501752Listed by: KW EMPOWER - Open Sun, 1:30 to 3pmNew
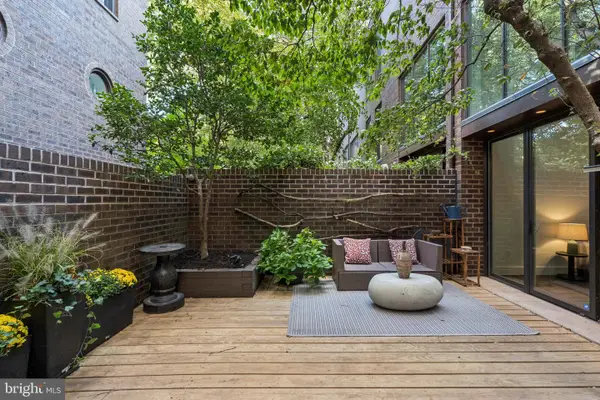 $679,000Active2 beds 2 baths1,368 sq. ft.
$679,000Active2 beds 2 baths1,368 sq. ft.15 Saint James Ct #7, PHILADELPHIA, PA 19106
MLS# PAPH2516916Listed by: BHHS FOX & ROACH THE HARPER AT RITTENHOUSE SQUARE - New
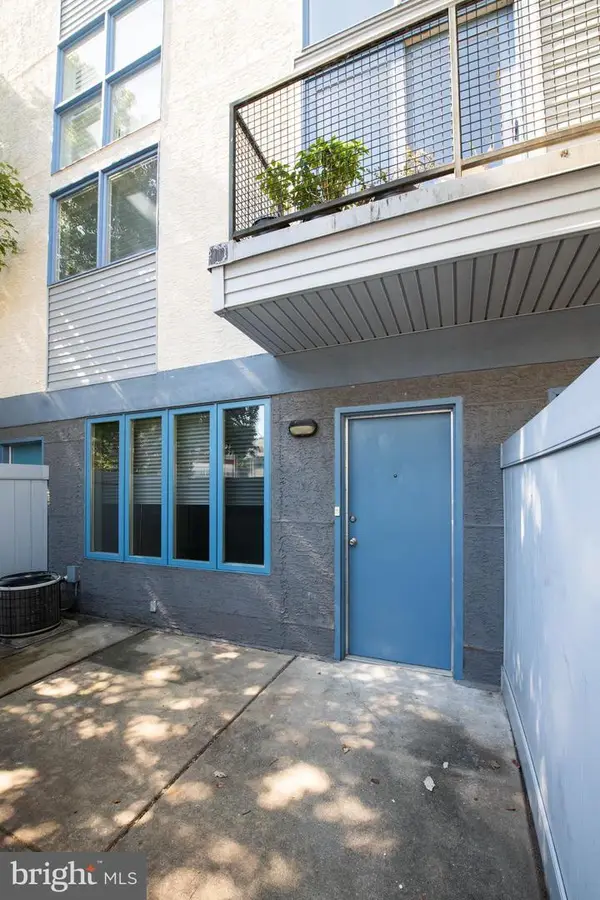 $190,000Active1 beds 1 baths650 sq. ft.
$190,000Active1 beds 1 baths650 sq. ft.182-00 Gay St #103, PHILADELPHIA, PA 19128
MLS# PAPH2532630Listed by: BHHS FOX & ROACH-CHESTNUT HILL - Open Sun, 11am to 1pmNew
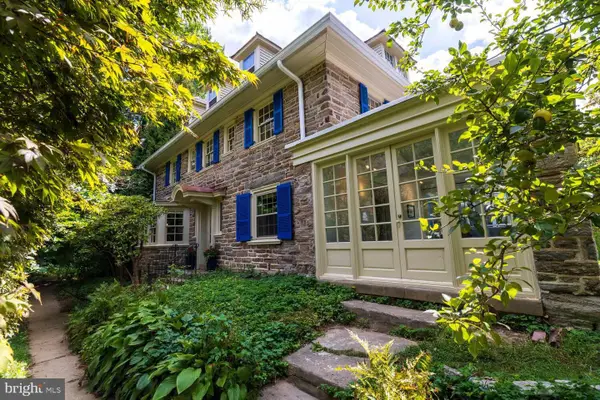 $725,000Active5 beds 4 baths2,926 sq. ft.
$725,000Active5 beds 4 baths2,926 sq. ft.120 W Springfield Ave, PHILADELPHIA, PA 19118
MLS# PAPH2533264Listed by: ELFANT WISSAHICKON-CHESTNUT HILL - New
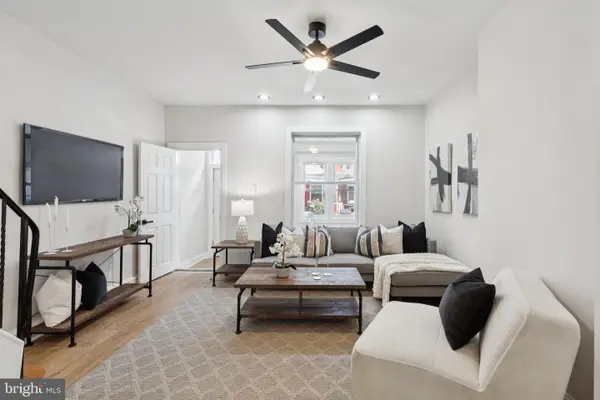 $149,900Active2 beds 2 baths1,000 sq. ft.
$149,900Active2 beds 2 baths1,000 sq. ft.1610 S Frazier St, PHILADELPHIA, PA 19143
MLS# PAPH2533744Listed by: KW EMPOWER - New
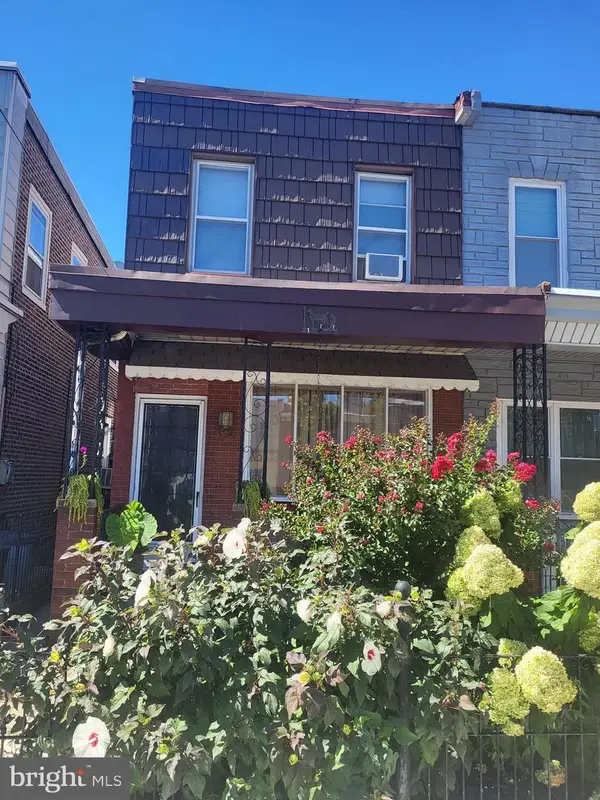 $179,000Active3 beds 1 baths980 sq. ft.
$179,000Active3 beds 1 baths980 sq. ft.2622 E Lehigh Ave, PHILADELPHIA, PA 19125
MLS# PAPH2533796Listed by: HG REALTY SERVICES, LTD.
