301-00 Byberry Rd #d13, PHILADELPHIA, PA 19116
Local realty services provided by:ERA Valley Realty
301-00 Byberry Rd #d13,PHILADELPHIA, PA 19116
$285,000
- 2 Beds
- 2 Baths
- 1,074 sq. ft.
- Condominium
- Active
Listed by:gene fish
Office:elite realty group unl. inc.
MLS#:PAPH2534062
Source:BRIGHTMLS
Price summary
- Price:$285,000
- Price per sq. ft.:$265.36
About this home
Move right in to this beautifully updated 2-bedroom, 2-bath first-floor condo where pride of ownership truly shines. This home features a modern open-concept layout with spacious living and dining areas, a gourmet kitchen with a center island offering extra prep space, storage, and casual dining, enhanced by wide-plank laminate floors that flow seamlessly throughout the unit for a modern look. Additional highlights include recessed lighting, a large private balcony, walk-in closets, in-unit washer/dryer, central air, and stylishly remodeled bathrooms.
This community offers fantastic amenities: water, swimming pool, tennis courts, snow removal, parking, and grounds maintenance are all included. Conveniently located near public transportation, major highways, shopping, and restaurants—plus, you’re within walking distance to the Forest Hills SEPTA station with a direct 30-minute ride to Center City.
Contact an agent
Home facts
- Year built:1987
- Listing ID #:PAPH2534062
- Added:1 day(s) ago
- Updated:September 05, 2025 at 05:41 PM
Rooms and interior
- Bedrooms:2
- Total bathrooms:2
- Full bathrooms:2
- Living area:1,074 sq. ft.
Heating and cooling
- Cooling:Central A/C
- Heating:Central, Forced Air, Natural Gas
Structure and exterior
- Roof:Architectural Shingle
- Year built:1987
- Building area:1,074 sq. ft.
Schools
- High school:GEORGE WASHINGTON
Utilities
- Water:Public
- Sewer:Public Sewer
Finances and disclosures
- Price:$285,000
- Price per sq. ft.:$265.36
- Tax amount:$3,429 (2025)
New listings near 301-00 Byberry Rd #d13
- Coming Soon
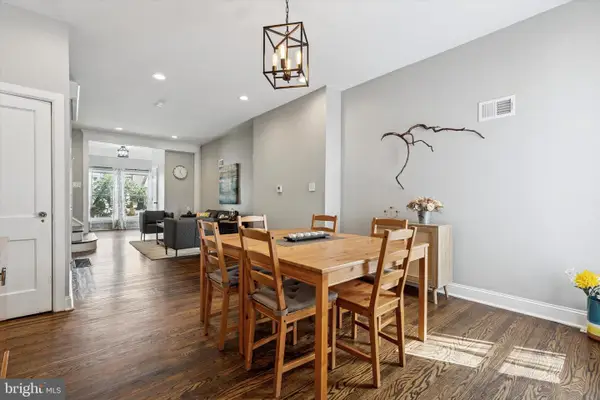 $269,900Coming Soon4 beds 2 baths
$269,900Coming Soon4 beds 2 baths3208 W Allegheny Ave, PHILADELPHIA, PA 19132
MLS# PAPH2513842Listed by: KELLER WILLIAMS REAL ESTATE-BLUE BELL - New
 $179,000Active-- beds 1 baths353 sq. ft.
$179,000Active-- beds 1 baths353 sq. ft.250 S 13th St #8f, PHILADELPHIA, PA 19107
MLS# PAPH2525828Listed by: COMPASS PENNSYLVANIA, LLC - Open Sun, 1 to 3pmNew
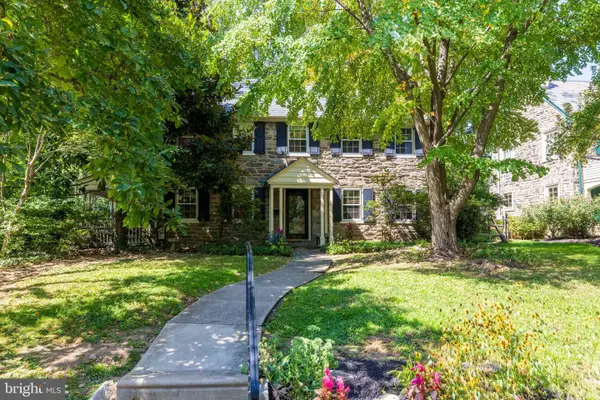 $950,000Active4 beds 4 baths2,543 sq. ft.
$950,000Active4 beds 4 baths2,543 sq. ft.3215 W Coulter St, PHILADELPHIA, PA 19129
MLS# PAPH2530446Listed by: ELFANT WISSAHICKON-CHESTNUT HILL - New
 $679,000Active4 beds 4 baths3,008 sq. ft.
$679,000Active4 beds 4 baths3,008 sq. ft.1620 Reed St, PHILADELPHIA, PA 19146
MLS# PAPH2532708Listed by: KW EMPOWER - New
 $335,000Active1 beds 1 baths1,034 sq. ft.
$335,000Active1 beds 1 baths1,034 sq. ft.50-56 N Front St #101, PHILADELPHIA, PA 19106
MLS# PAPH2533764Listed by: KW EMPOWER - New
 $309,900Active3 beds 2 baths1,472 sq. ft.
$309,900Active3 beds 2 baths1,472 sq. ft.3310 Saint Vincent St, PHILADELPHIA, PA 19149
MLS# PAPH2533934Listed by: CANAAN REALTY INVESTMENT GROUP - New
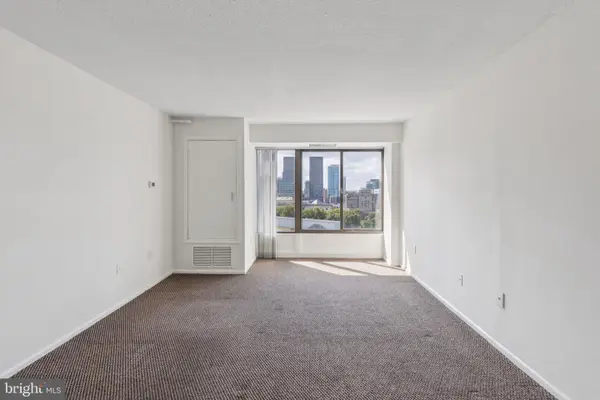 $125,000Active-- beds 1 baths450 sq. ft.
$125,000Active-- beds 1 baths450 sq. ft.2001 Hamilton St #1520, PHILADELPHIA, PA 19130
MLS# PAPH2534018Listed by: BHHS FOX & ROACH THE HARPER AT RITTENHOUSE SQUARE - Coming Soon
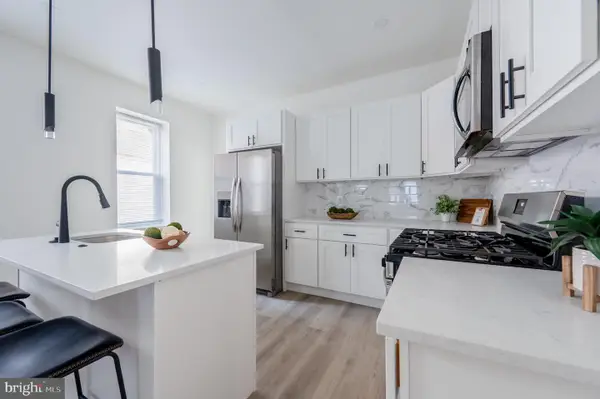 $399,999Coming Soon5 beds 4 baths
$399,999Coming Soon5 beds 4 baths5128 Newhall St, PHILADELPHIA, PA 19144
MLS# PAPH2534316Listed by: KELLER WILLIAMS REAL ESTATE-BLUE BELL - New
 $299,000Active1 beds 1 baths683 sq. ft.
$299,000Active1 beds 1 baths683 sq. ft.1516 South St #2b, PHILADELPHIA, PA 19146
MLS# PAPH2534682Listed by: KW EMPOWER - New
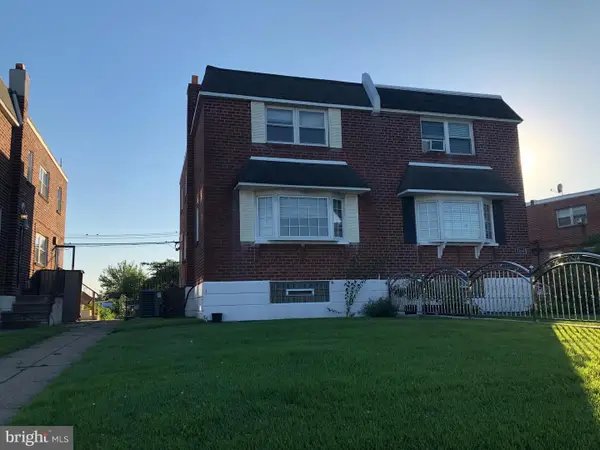 $315,000Active3 beds 2 baths1,280 sq. ft.
$315,000Active3 beds 2 baths1,280 sq. ft.2812 Guilford St, PHILADELPHIA, PA 19152
MLS# PAPH2534754Listed by: KELLER WILLIAMS REAL ESTATE-MONTGOMERYVILLE
