4542 Sansom St, PHILADELPHIA, PA 19139
Local realty services provided by:ERA Reed Realty, Inc.
4542 Sansom St,PHILADELPHIA, PA 19139
$585,000
- 4 Beds
- 3 Baths
- 2,700 sq. ft.
- Townhouse
- Active
Upcoming open houses
- Sun, Sep 1410:00 am - 12:00 pm
Listed by:nicole rufo
Office:exp realty, llc.
MLS#:PAPH2536642
Source:BRIGHTMLS
Price summary
- Price:$585,000
- Price per sq. ft.:$216.67
About this home
OPEN HOUSE Sun 9/14 from 10a-12p. Welcome home to the beautiful and completely remodeled 4542 Sansom Street in Philadelphia. This gorgeous home on a wide, tree-lined street with ample street parking in University City has it all! Your large covered front porch is the perfect hangout spot on those cool summer nights and will keep you dry on those rainy days as you enter into your front door. Once inside, you are greeted with a bright & sprawling open floor plan for your living room, dining room, and kitchen, complete with recessed lighting throughout. The kitchen contains every amenity - breakfast island with storage and built-in microwave, all stainless steel appliances including a French door refrigerator, dishwasher, garbage disposal, five-burner gas stove with griddle insert & hood vent, white shaker cabinets and marble-patterned countertops complete the look! The laundry hookup has been moved onto the main floor for your convenience. This large laundry room behind the kitchen could easily fit a table for folding or even double as a walk-in pantry. The back door leads to a private fenced-in patio. The 2nd floor plan includes 3 spacious bedrooms and a hall bath with tile shower & tub. Ascend to the primary suite privately situated on the entire 3rd floor. This bedroom is huge and offers two closets, one of which is a walk-in, and a primary bath with a massive walk-in tiled shower complete with glass doors and dual shower heads (rainfall and detachable). Above this level is the entrance to the roof deck with incredible views of the city and built-in lighting. The lower level offers another half bath and two more additional finished rooms, great for a home office, a home gym, a movie room, the possibilities are endless! Dual zoned air conditioning. Walking distance to restaurants, convenience stores, grocery stores, public transit and a quick drive to pick up Rt76. Be the first to live in this gorgeous new home! Schedule your showing today.
Contact an agent
Home facts
- Year built:1910
- Listing ID #:PAPH2536642
- Added:1 day(s) ago
- Updated:September 13, 2025 at 05:32 AM
Rooms and interior
- Bedrooms:4
- Total bathrooms:3
- Full bathrooms:2
- Half bathrooms:1
- Living area:2,700 sq. ft.
Heating and cooling
- Cooling:Central A/C, Zoned
- Heating:Central, Electric, Zoned
Structure and exterior
- Roof:Fiberglass
- Year built:1910
- Building area:2,700 sq. ft.
- Lot area:0.03 Acres
Utilities
- Water:Public
- Sewer:Public Sewer
Finances and disclosures
- Price:$585,000
- Price per sq. ft.:$216.67
- Tax amount:$4,990 (2025)
New listings near 4542 Sansom St
- New
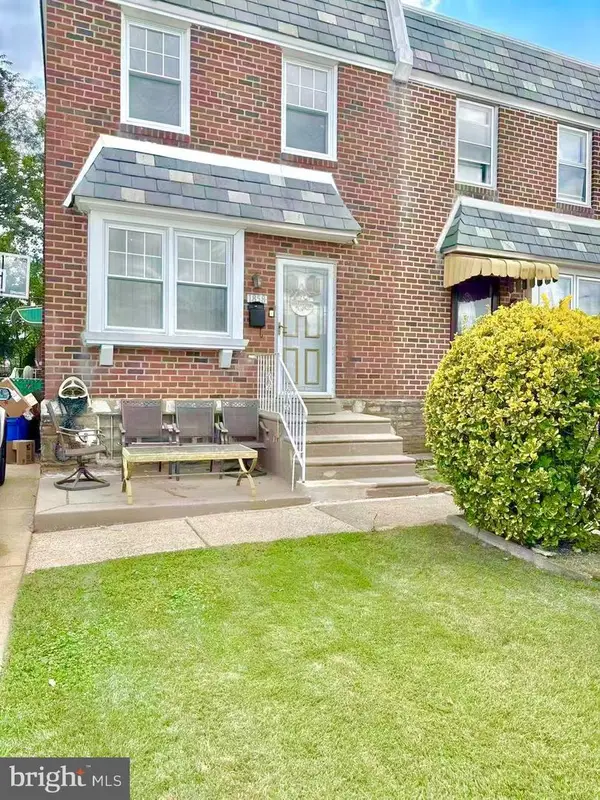 $310,000Active3 beds 2 baths1,188 sq. ft.
$310,000Active3 beds 2 baths1,188 sq. ft.1858 Glendale Ave, PHILADELPHIA, PA 19111
MLS# PAPH2535672Listed by: REALTY MARK CITYSCAPE-HUNTINGDON VALLEY - New
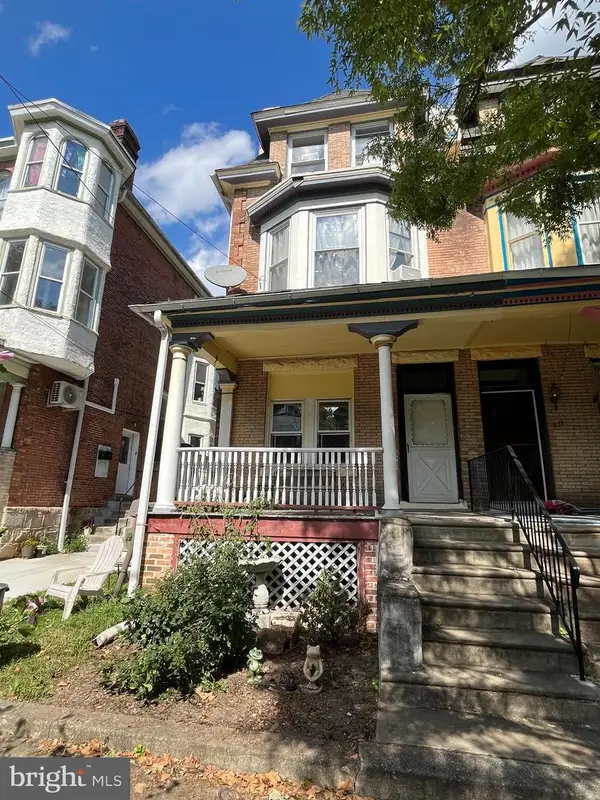 $600,000Active4 beds -- baths2,304 sq. ft.
$600,000Active4 beds -- baths2,304 sq. ft.819 S Saint Bernard St, PHILADELPHIA, PA 19143
MLS# PAPH2537366Listed by: REALTY WORLD PROPERTIES, INC. - Coming Soon
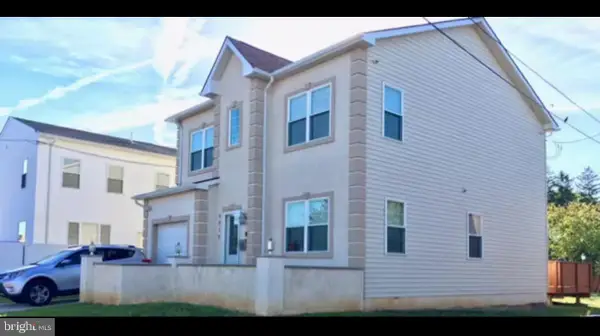 $465,980Coming Soon-- beds -- baths
$465,980Coming Soon-- beds -- baths6839 Summerdale Ave, PHILADELPHIA, PA 19111
MLS# PAPH2537360Listed by: KELLER WILLIAMS REAL ESTATE-BLUE BELL - Coming Soon
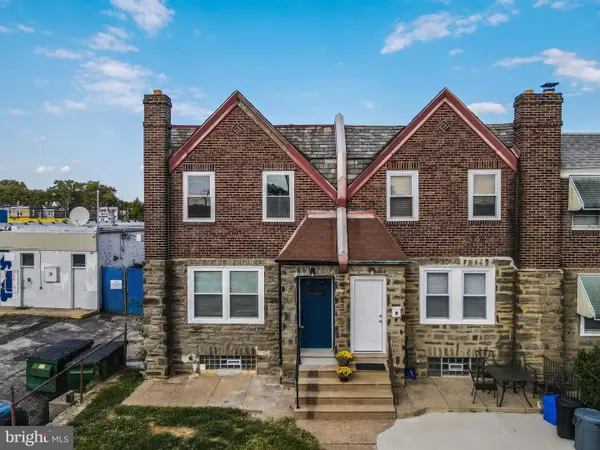 $320,000Coming Soon3 beds 2 baths
$320,000Coming Soon3 beds 2 baths4011 Bleigh Ave, PHILADELPHIA, PA 19136
MLS# PAPH2537322Listed by: WEICHERT REALTORS-CHERRY HILL - Open Sun, 12:30 to 2:30pmNew
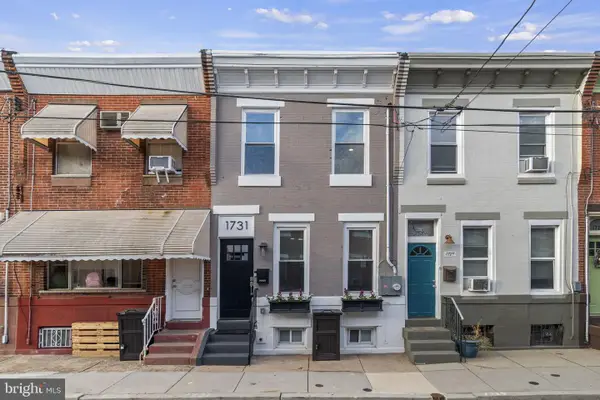 $320,000Active2 beds 3 baths964 sq. ft.
$320,000Active2 beds 3 baths964 sq. ft.1731 Pierce St, PHILADELPHIA, PA 19145
MLS# PAPH2537334Listed by: COMPASS PENNSYLVANIA, LLC - New
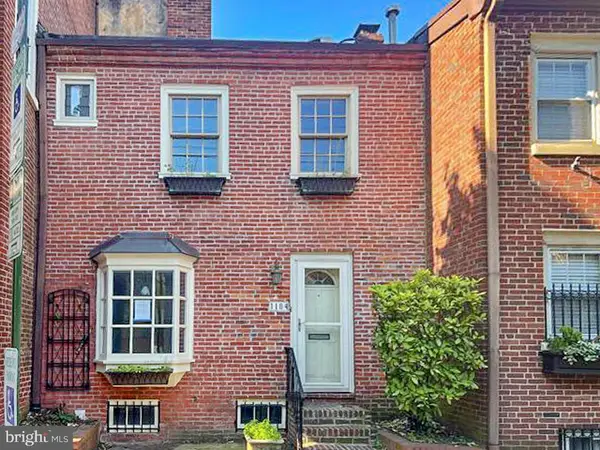 $330,000Active1 beds 2 baths941 sq. ft.
$330,000Active1 beds 2 baths941 sq. ft.1104 Lombard St #43, PHILADELPHIA, PA 19147
MLS# PAPH2537336Listed by: AI BROKERS LLC - New
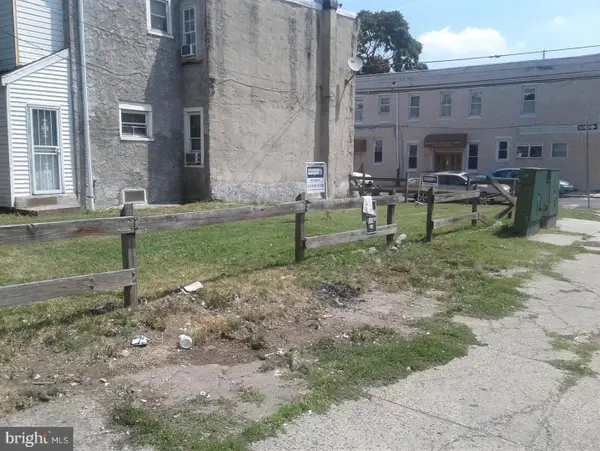 $65,000Active0.02 Acres
$65,000Active0.02 Acres3000 N 21st St, PHILADELPHIA, PA 19132
MLS# PAPH2537342Listed by: HOMESMART NEXUS REALTY GROUP - BLUE BELL - Open Sat, 4 to 6pmNew
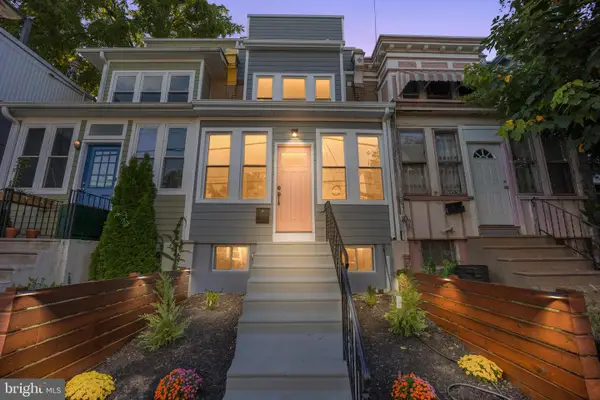 $650,000Active3 beds 3 baths2,600 sq. ft.
$650,000Active3 beds 3 baths2,600 sq. ft.5029 Pentridge St, PHILADELPHIA, PA 19143
MLS# PAPH2515896Listed by: BAE REALTY AND INVESTMENT SERVICES - New
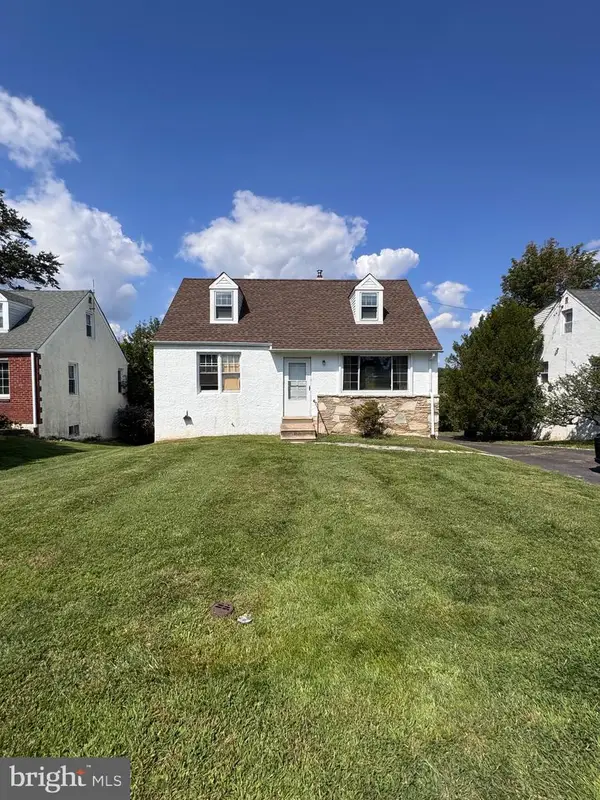 $299,900Active3 beds 2 baths1,200 sq. ft.
$299,900Active3 beds 2 baths1,200 sq. ft.513 Smithfield Ave, PHILADELPHIA, PA 19116
MLS# PAPH2537016Listed by: KELLER WILLIAMS REAL ESTATE - NEWTOWN
