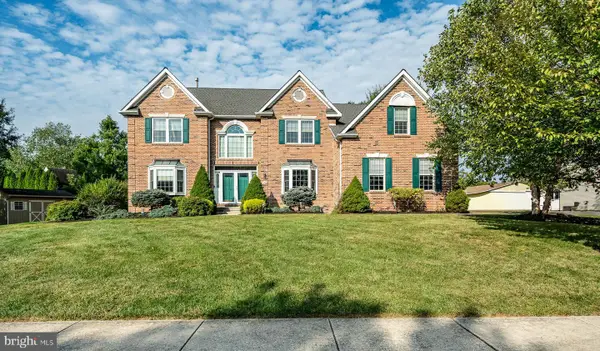102 Elton Dr, Phoenixville, PA 19460
Local realty services provided by:ERA Liberty Realty
102 Elton Dr,Phoenixville, PA 19460
$575,000
- 3 Beds
- 4 Baths
- 1,694 sq. ft.
- Single family
- Active
Upcoming open houses
- Sun, Sep 2801:00 pm - 03:00 pm
Listed by:janel l loughin
Office:keller williams real estate -exton
MLS#:PACT2107108
Source:BRIGHTMLS
Price summary
- Price:$575,000
- Price per sq. ft.:$339.43
About this home
Welcome to this beautifully updated 3-bedroom, 3.5-bathroom single-family home in Phoenixville! Walk up the charming brick pathway through the landscaped front yard to a covered front porch that sets the tone for this inviting home. Inside, the main level offers a bright living room with a wood-burning fireplace and direct access to the rear deck, a formal dining room, and a newly remodeled eat-in kitchen featuring a bay window, ample counter and cabinet space, and stainless steel appliances. A convenient half bath completes this floor.
The lower level boasts a newly finished basement with a storage room, full bath, and laundry area—perfect for entertaining, guests, or a private retreat. Upstairs, the primary suite includes a spacious walk-in closet and a newly renovated en-suite bathroom. Two additional bedrooms share a full hall bath.
Step outside to the spacious deck, with decking and railing replaced in 2023, overlooking the fenced backyard—ideal for gatherings, gardening, or play. Major updates include a new roof and HVAC system (2019) and newer Pella windows, giving peace of mind for years to come.
This home combines character, modern updates, and a convenient Phoenixville location—ready for its next owner!
Contact an agent
Home facts
- Year built:1986
- Listing ID #:PACT2107108
- Added:4 day(s) ago
- Updated:September 28, 2025 at 01:56 PM
Rooms and interior
- Bedrooms:3
- Total bathrooms:4
- Full bathrooms:3
- Half bathrooms:1
- Living area:1,694 sq. ft.
Heating and cooling
- Cooling:Central A/C
- Heating:Forced Air, Natural Gas
Structure and exterior
- Year built:1986
- Building area:1,694 sq. ft.
- Lot area:0.19 Acres
Schools
- High school:PHOENIXVILLE AREA
Utilities
- Water:Public
- Sewer:Public Sewer
Finances and disclosures
- Price:$575,000
- Price per sq. ft.:$339.43
- Tax amount:$7,459 (2025)
New listings near 102 Elton Dr
- Coming Soon
 $395,000Coming Soon2 beds 3 baths
$395,000Coming Soon2 beds 3 baths9 Wendy Way #42, PHOENIXVILLE, PA 19460
MLS# PACT2110376Listed by: COLDWELL BANKER REALTY - Coming SoonOpen Sat, 11am to 1pm
 $949,900Coming Soon4 beds 3 baths
$949,900Coming Soon4 beds 3 baths365 Vista Dr, PHOENIXVILLE, PA 19460
MLS# PAMC2155222Listed by: KELLER WILLIAMS REALTY GROUP - Coming SoonOpen Sun, 1 to 3pm
 $470,000Coming Soon3 beds 3 baths
$470,000Coming Soon3 beds 3 baths1006 Seminick Aly Aly #45, PHOENIXVILLE, PA 19460
MLS# PACT2110050Listed by: CRESCENT REAL ESTATE - Coming SoonOpen Sat, 12 to 2pm
 $1,175,000Coming Soon4 beds 5 baths
$1,175,000Coming Soon4 beds 5 baths452 Springview Ln, PHOENIXVILLE, PA 19460
MLS# PACT2110204Listed by: RE/MAX MAIN LINE - DEVON - Coming Soon
 $616,490Coming Soon3 beds 3 baths
$616,490Coming Soon3 beds 3 baths700 Ore St, PHOENIXVILLE, PA 19460
MLS# PACT2110272Listed by: D.R. HORTON REALTY OF PENNSYLVANIA - Coming Soon
 $739,000Coming Soon2 beds 3 baths
$739,000Coming Soon2 beds 3 baths725 Reading Cir, PHOENIXVILLE, PA 19460
MLS# PACT2110230Listed by: KELLER WILLIAMS REAL ESTATE -EXTON - Coming Soon
 $602,490Coming Soon3 beds 3 baths
$602,490Coming Soon3 beds 3 baths704 Ore St, PHOENIXVILLE, PA 19460
MLS# PACT2110262Listed by: D.R. HORTON REALTY OF PENNSYLVANIA - Coming Soon
 $599,490Coming Soon3 beds 3 baths
$599,490Coming Soon3 beds 3 baths706 Ore St, PHOENIXVILLE, PA 19460
MLS# PACT2110250Listed by: D.R. HORTON REALTY OF PENNSYLVANIA - New
 $599,490Active3 beds 3 baths2,135 sq. ft.
$599,490Active3 beds 3 baths2,135 sq. ft.702 Ore St, PHOENIXVILLE, PA 19460
MLS# PACT2110254Listed by: D.R. HORTON REALTY OF PENNSYLVANIA - New
 $675,000Active3 beds 3 baths2,946 sq. ft.
$675,000Active3 beds 3 baths2,946 sq. ft.111 Potters Pond Dr, PHOENIXVILLE, PA 19460
MLS# PACT2109434Listed by: RE/MAX ACHIEVERS-COLLEGEVILLE
