118 Valley View Rd, Phoenixville, PA 19460
Local realty services provided by:ERA Liberty Realty
118 Valley View Rd,Phoenixville, PA 19460
$485,000
- 3 Beds
- 2 Baths
- 1,396 sq. ft.
- Single family
- Pending
Listed by: zack michael cucinotta, robert d lawrence
Office: vra realty
MLS#:PAMC2152624
Source:BRIGHTMLS
Price summary
- Price:$485,000
- Price per sq. ft.:$347.42
About this home
Welcome to your dream home in the heart of Phoenixville, PA, located in Upper Providence Township. This charming ranch-style home offers the ease of single-level living with thoughtful updates and a versatile layout.
Inside, you’ll find a bright, spacious, and meticulously maintained interior. Recent improvements include brand-new appliances, 2 year of roof, and a 3-year-old HVAC system for peace of mind. The main bedroom features a private ensuite, complemented by a second bedroom on the same side of the home. A third bedroom—just steps from the kitchen—offers flexibility as a guest room, home office, or cozy den.
Outdoors, the property truly shines. A large backyard provides plenty of space for entertaining, gardening, or simply unwinding in your own private retreat. The expansive deck is perfect for summer barbecues, morning coffee, or quiet evenings under the stars—seamlessly blending indoor and outdoor living.
Ideally situated in a wonderful neighborhood, this home is just minutes from Phoenixville’s vibrant downtown, known for its eclectic shops, dining, and year-round community events. Less than 5 minutes from Providence Town Center with easy access to Route 422, King of Prussia, and I-76, convenience is right at your doorstep.
Contact an agent
Home facts
- Year built:1973
- Listing ID #:PAMC2152624
- Added:76 day(s) ago
- Updated:November 14, 2025 at 08:40 AM
Rooms and interior
- Bedrooms:3
- Total bathrooms:2
- Full bathrooms:2
- Living area:1,396 sq. ft.
Heating and cooling
- Cooling:Central A/C
- Heating:Forced Air, Propane - Leased
Structure and exterior
- Roof:Architectural Shingle
- Year built:1973
- Building area:1,396 sq. ft.
- Lot area:0.39 Acres
Schools
- High school:SPRING-FORD SENIOR
- Middle school:SPRING-FORD MS 8TH GRADE CENTER
Utilities
- Water:Well
- Sewer:Public Sewer
Finances and disclosures
- Price:$485,000
- Price per sq. ft.:$347.42
- Tax amount:$4,327 (2024)
New listings near 118 Valley View Rd
- New
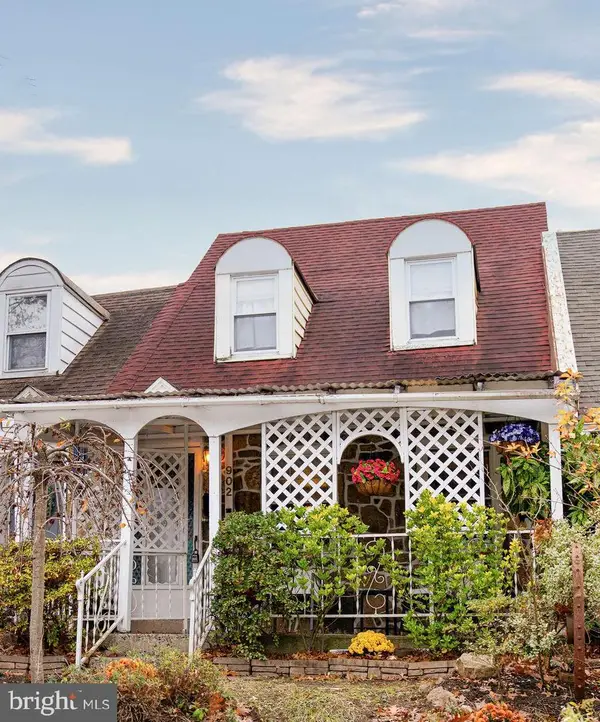 $300,000Active2 beds 2 baths1,197 sq. ft.
$300,000Active2 beds 2 baths1,197 sq. ft.902 Woodlawn Ave, PHOENIXVILLE, PA 19460
MLS# PACT2113274Listed by: KELLER WILLIAMS REAL ESTATE-BLUE BELL - Open Sun, 12 to 2pmNew
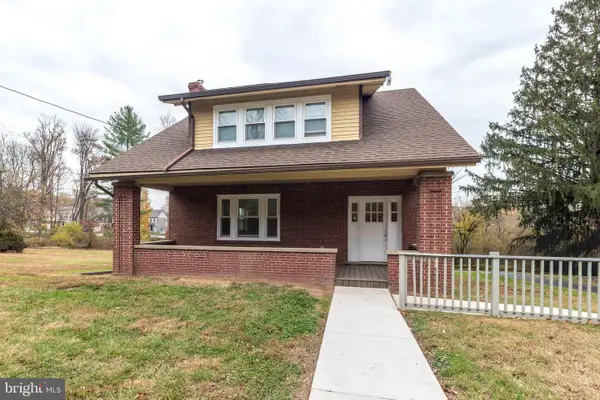 $699,900Active3 beds 2 baths1,617 sq. ft.
$699,900Active3 beds 2 baths1,617 sq. ft.343 Pawlings Rd, PHOENIXVILLE, PA 19460
MLS# PACT2113020Listed by: LONG & FOSTER REAL ESTATE, INC. - Open Sun, 2 to 4pmNew
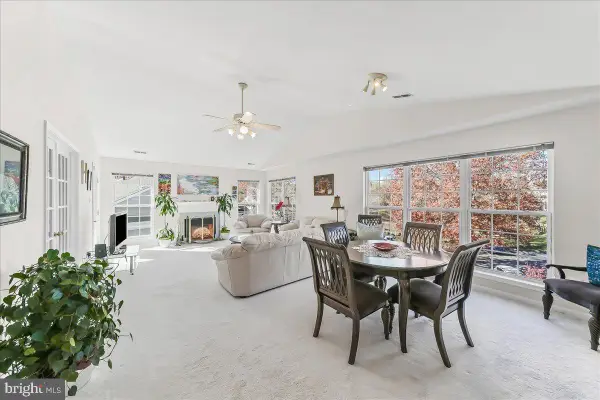 $439,000Active3 beds 2 baths1,605 sq. ft.
$439,000Active3 beds 2 baths1,605 sq. ft.114 Stewarts Ct #407, PHOENIXVILLE, PA 19460
MLS# PACT2105482Listed by: REALTY MARK CITYSCAPE-KING OF PRUSSIA - New
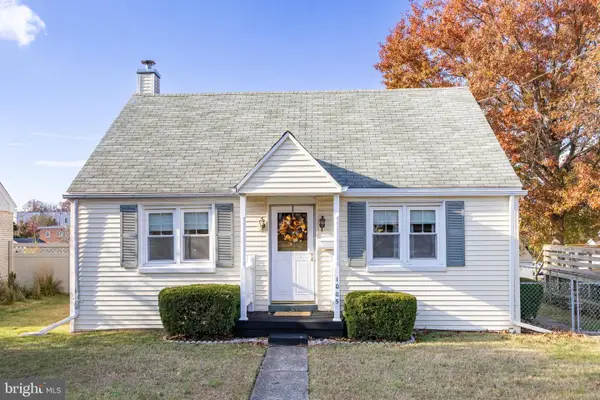 $385,000Active4 beds 2 baths1,260 sq. ft.
$385,000Active4 beds 2 baths1,260 sq. ft.1005 Cherry St, PHOENIXVILLE, PA 19460
MLS# PACT2112930Listed by: CENTURY 21 NORRIS-VALLEY FORGE 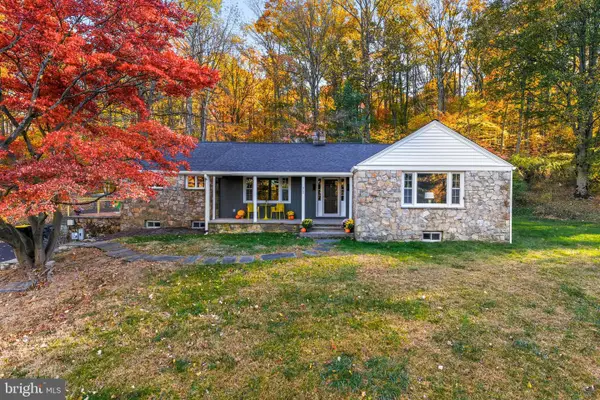 $709,500Pending4 beds 3 baths3,454 sq. ft.
$709,500Pending4 beds 3 baths3,454 sq. ft.270 Jug Hollow Rd, PHOENIXVILLE, PA 19460
MLS# PACT2113024Listed by: COMPASS PENNSYLVANIA, LLC- New
 $465,000Active3 beds 3 baths1,740 sq. ft.
$465,000Active3 beds 3 baths1,740 sq. ft.1124 Utley Aly, PHOENIXVILLE, PA 19460
MLS# PACT2112912Listed by: REALTY ONE GROUP RESTORE - COLLEGEVILLE  $379,900Pending4 beds 3 baths1,733 sq. ft.
$379,900Pending4 beds 3 baths1,733 sq. ft.115 Columbia, PHOENIXVILLE, PA 19460
MLS# PACT2112918Listed by: STYER REAL ESTATE- New
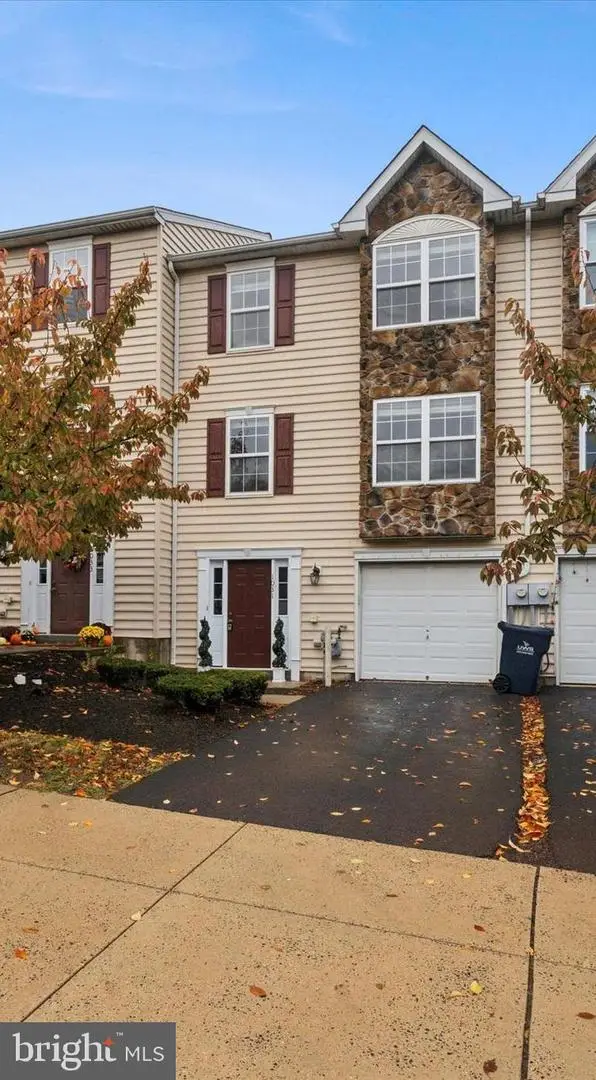 $449,000Active3 beds 3 baths1,686 sq. ft.
$449,000Active3 beds 3 baths1,686 sq. ft.1031 Balley Dr, PHOENIXVILLE, PA 19460
MLS# PACT2105558Listed by: KELLER WILLIAMS REAL ESTATE -EXTON 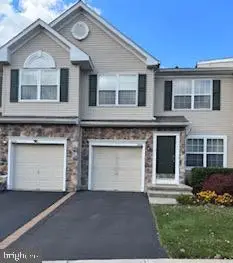 $450,000Active3 beds 3 baths2,186 sq. ft.
$450,000Active3 beds 3 baths2,186 sq. ft.3830 Honey Locust Dr, PHOENIXVILLE, PA 19460
MLS# PACT2112766Listed by: LONG & FOSTER REAL ESTATE, INC.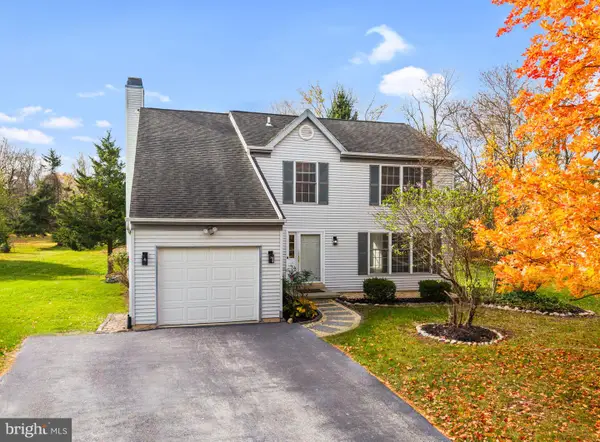 $585,000Active3 beds 3 baths1,784 sq. ft.
$585,000Active3 beds 3 baths1,784 sq. ft.120 Ashley Rd, PHOENIXVILLE, PA 19460
MLS# PACT2112834Listed by: FORAKER REALTY CO.
