318 Quail Dr N, Phoenixville, PA 19460
Local realty services provided by:ERA Valley Realty
318 Quail Dr N,Phoenixville, PA 19460
$825,000
- 4 Beds
- 4 Baths
- 4,016 sq. ft.
- Single family
- Pending
Listed by: robert raynor
Office: bhhs fox & roach-collegeville
MLS#:PAMC2156670
Source:BRIGHTMLS
Price summary
- Price:$825,000
- Price per sq. ft.:$205.43
- Monthly HOA dues:$224
About this home
Welcome home to the prestigious gated community of Rivercrest where this beautifully maintained and thoughtfully upgraded 4-bedroom colonial combines elegance, comfort, and modern living. Step inside to a bright, sun-drenched foyer with gleaming hardwood floors that flow throughout much of the main level and create a warm, inviting feel. To the left, the spacious living room offers a welcoming space to relax or gather with guests, while the formal dining room, enhanced with crown, chair rail, and shadow box molding, adds refinement to every meal and is perfect for entertaining. At the heart of the home, the magnificent eat-in kitchen opens seamlessly to the adjacent family room and is equipped for both everyday living and special occasions, featuring Corian counters, recessed lighting, hardwood floors, a closet pantry, wall oven, microwave, dishwasher, and a convenient downdraft gas cooktop. A tiled backsplash and large center island add style and function, while sunlight pours in through a skylight and twin windows over the sink, complemented by a glass door that leads to the expansive composite multi-tiered deck overlooking the backyard. The family room serves as a cozy retreat with its gas fireplace, raised brick hearth, and classic mantel. The main level also includes a private office ideal for working from home, a powder room, a laundry room, and direct access to the attached two-car garage. Upstairs, the private owner’s suite is a true sanctuary, offering recessed lighting, crown molding, dual walk-in closets with custom organizers, and a spa-like tiled bath with dual vanities, a soaking tub, and a separate shower. Three additional well-sized, sunlit bedrooms share a spacious full hall bath. The finished lower level expands the home’s living space with multiple entertainment and recreation areas, a wet bar with tiled flooring, abundant storage, and a half bath, while the utility room houses the high-efficiency HVAC system installed in (2018) and a newer hot water heater. Recent upgrades including a brand-new roof (2025), new siding (2025), and deck enhancements add peace of mind and modern appeal. With its thoughtful design, timeless details, and outstanding updates, this impressive Rivercrest home offers everything you need for gracious living in a sought-after gated community.
Contact an agent
Home facts
- Year built:2004
- Listing ID #:PAMC2156670
- Added:44 day(s) ago
- Updated:November 13, 2025 at 09:13 AM
Rooms and interior
- Bedrooms:4
- Total bathrooms:4
- Full bathrooms:2
- Half bathrooms:2
- Living area:4,016 sq. ft.
Heating and cooling
- Cooling:Central A/C
- Heating:90% Forced Air, Natural Gas
Structure and exterior
- Roof:Pitched
- Year built:2004
- Building area:4,016 sq. ft.
- Lot area:0.31 Acres
Schools
- High school:SPRING-FORD SENIOR
Utilities
- Water:Public
- Sewer:Public Sewer
Finances and disclosures
- Price:$825,000
- Price per sq. ft.:$205.43
- Tax amount:$10,365 (2025)
New listings near 318 Quail Dr N
- New
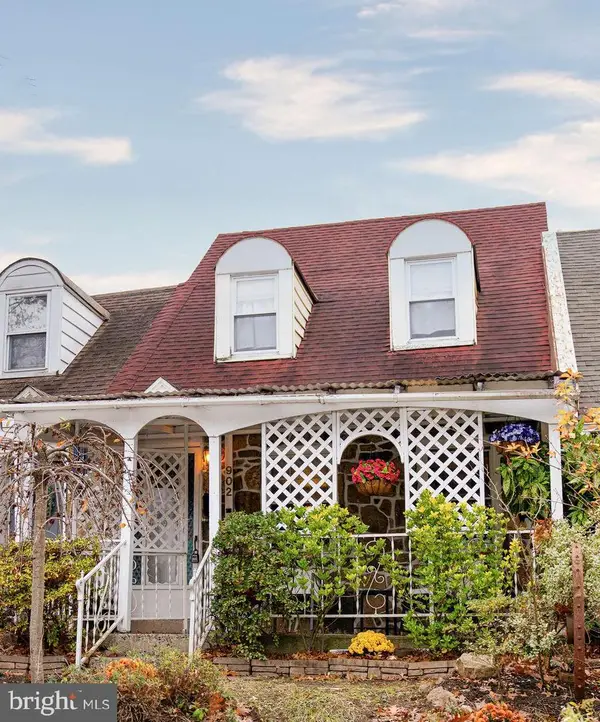 $300,000Active2 beds 2 baths1,197 sq. ft.
$300,000Active2 beds 2 baths1,197 sq. ft.902 Woodlawn Ave, PHOENIXVILLE, PA 19460
MLS# PACT2113274Listed by: KELLER WILLIAMS REAL ESTATE-BLUE BELL - Open Sun, 12 to 2pmNew
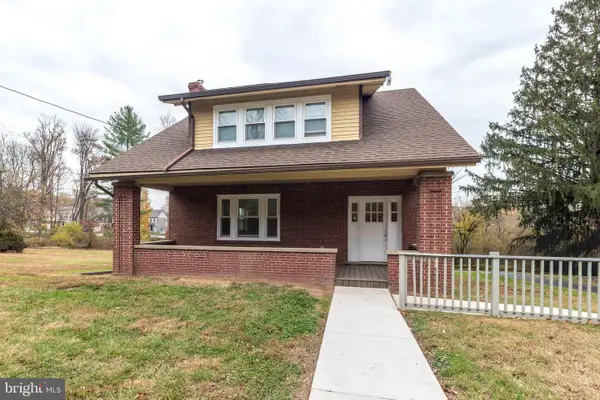 $699,900Active3 beds 2 baths1,617 sq. ft.
$699,900Active3 beds 2 baths1,617 sq. ft.343 Pawlings Rd, PHOENIXVILLE, PA 19460
MLS# PACT2113020Listed by: LONG & FOSTER REAL ESTATE, INC. - Open Sun, 2 to 4pmNew
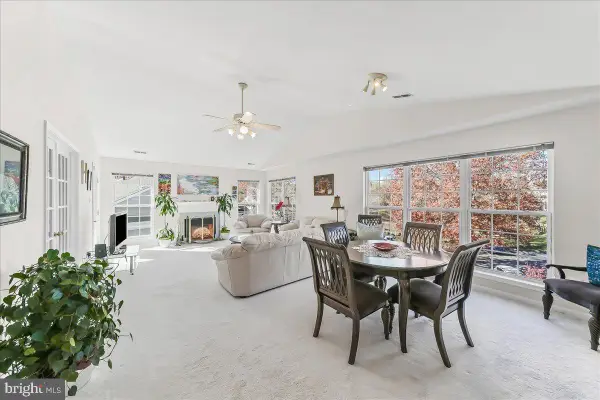 $439,000Active3 beds 2 baths1,605 sq. ft.
$439,000Active3 beds 2 baths1,605 sq. ft.114 Stewarts Ct #407, PHOENIXVILLE, PA 19460
MLS# PACT2105482Listed by: REALTY MARK CITYSCAPE-KING OF PRUSSIA - New
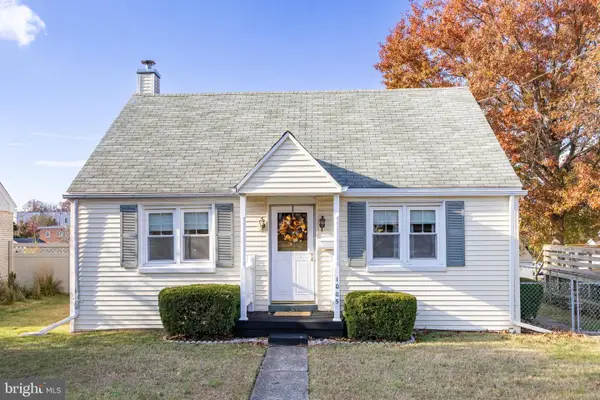 $385,000Active4 beds 2 baths1,260 sq. ft.
$385,000Active4 beds 2 baths1,260 sq. ft.1005 Cherry St, PHOENIXVILLE, PA 19460
MLS# PACT2112930Listed by: CENTURY 21 NORRIS-VALLEY FORGE 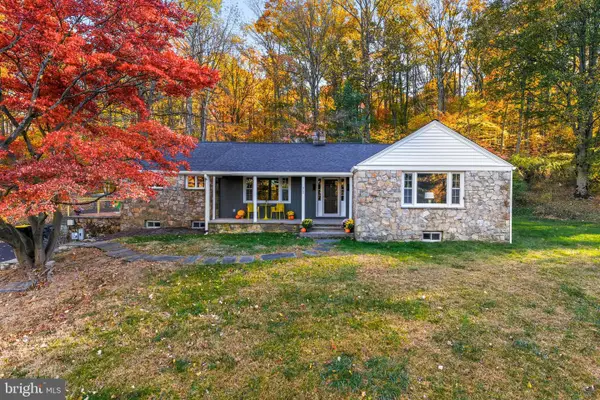 $709,500Pending4 beds 3 baths3,454 sq. ft.
$709,500Pending4 beds 3 baths3,454 sq. ft.270 Jug Hollow Rd, PHOENIXVILLE, PA 19460
MLS# PACT2113024Listed by: COMPASS PENNSYLVANIA, LLC- New
 $465,000Active3 beds 3 baths1,740 sq. ft.
$465,000Active3 beds 3 baths1,740 sq. ft.1124 Utley Aly, PHOENIXVILLE, PA 19460
MLS# PACT2112912Listed by: REALTY ONE GROUP RESTORE - COLLEGEVILLE  $379,900Pending4 beds 3 baths1,733 sq. ft.
$379,900Pending4 beds 3 baths1,733 sq. ft.115 Columbia, PHOENIXVILLE, PA 19460
MLS# PACT2112918Listed by: STYER REAL ESTATE- New
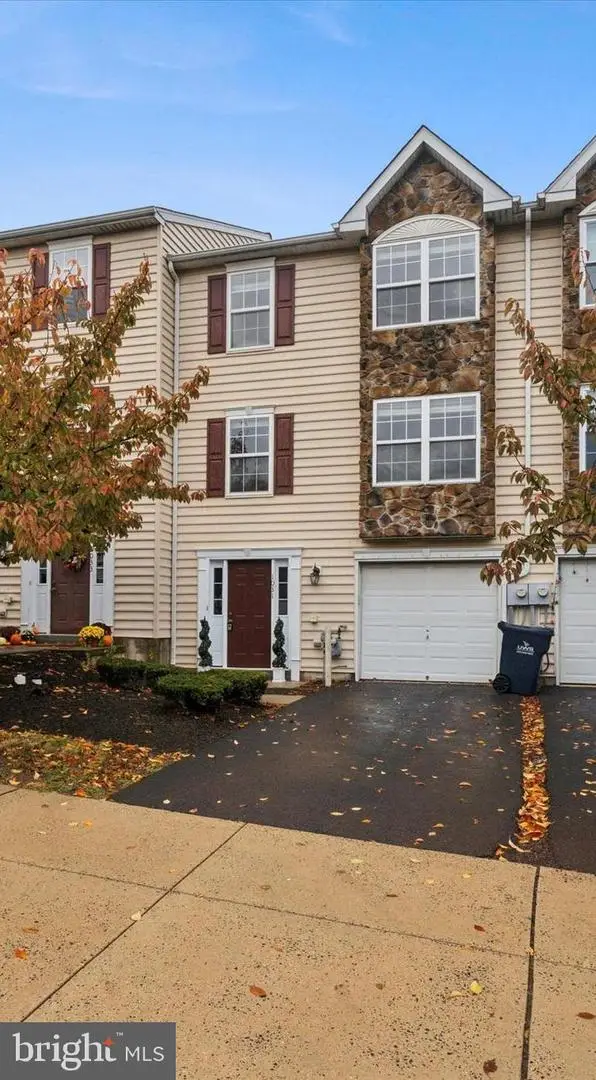 $449,000Active3 beds 3 baths1,686 sq. ft.
$449,000Active3 beds 3 baths1,686 sq. ft.1031 Balley Dr, PHOENIXVILLE, PA 19460
MLS# PACT2105558Listed by: KELLER WILLIAMS REAL ESTATE -EXTON - New
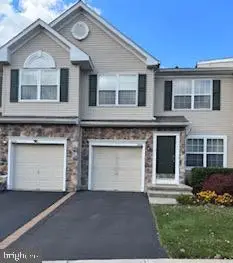 $450,000Active3 beds 3 baths2,186 sq. ft.
$450,000Active3 beds 3 baths2,186 sq. ft.3830 Honey Locust Dr, PHOENIXVILLE, PA 19460
MLS# PACT2112766Listed by: LONG & FOSTER REAL ESTATE, INC. 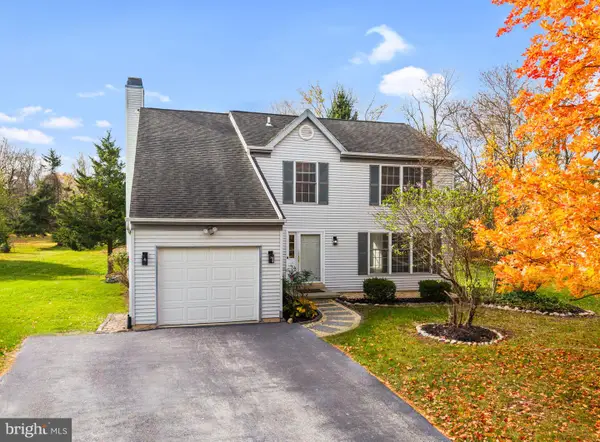 $585,000Active3 beds 3 baths1,784 sq. ft.
$585,000Active3 beds 3 baths1,784 sq. ft.120 Ashley Rd, PHOENIXVILLE, PA 19460
MLS# PACT2112834Listed by: FORAKER REALTY CO.
