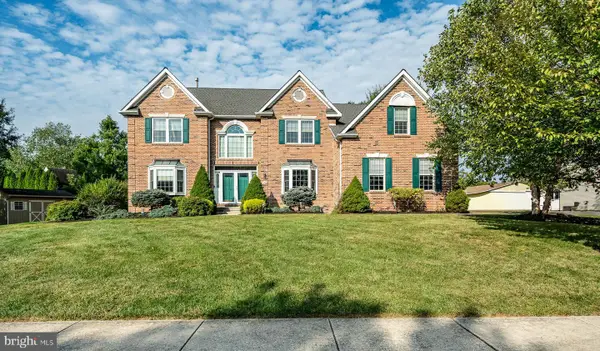25 Westhorpe Ln, Phoenixville, PA 19460
Local realty services provided by:ERA Cole Realty
25 Westhorpe Ln,Phoenixville, PA 19460
$1,090,000
- 4 Beds
- 3 Baths
- 3,581 sq. ft.
- Single family
- Pending
Listed by:sandra mcalaine
Office:re/max main line - devon
MLS#:PACT2105354
Source:BRIGHTMLS
Price summary
- Price:$1,090,000
- Price per sq. ft.:$304.38
- Monthly HOA dues:$60.42
About this home
Pohlig Custom Stone Colonial in Coveted Sunwood Farm – Just Beyond Valley Forge National Park!
Welcome to one of the most desirable neighborhoods in the area. The sellers have cherished their time in this beautifully maintained 4-bedroom, 2.5-bath home, set on a spacious and private lot.
Enjoy summer days by the in-ground pool, unwind in the screened-in porch, or entertain in the open-concept kitchen and cathedral-ceiling family room. Recent upgrades include all new Anderson windows and a gorgeous new primary bathroom. The finished lower-level game room adds even more living and entertaining space. The property is located next Phoenixville Golf Club and Valley Forge National Park, YMCA and minutes to downtown Phoenixville. So accessible to shopping and major roads and Main Line.
This home is move-in ready—if we can manage to tear the sellers away from it!
P.S. – Phoenixville was just voted as one of the most vibrant towns in the Western Suburbs, full of charm, dining, and community spirit!
Contact an agent
Home facts
- Year built:1989
- Listing ID #:PACT2105354
- Added:58 day(s) ago
- Updated:September 29, 2025 at 07:35 AM
Rooms and interior
- Bedrooms:4
- Total bathrooms:3
- Full bathrooms:3
- Living area:3,581 sq. ft.
Heating and cooling
- Cooling:Ceiling Fan(s), Central A/C
- Heating:Forced Air, Natural Gas
Structure and exterior
- Roof:Architectural Shingle, Pitched
- Year built:1989
- Building area:3,581 sq. ft.
- Lot area:0.85 Acres
Schools
- High school:PHOENIXVILLE
Utilities
- Water:Public
- Sewer:Public Sewer
Finances and disclosures
- Price:$1,090,000
- Price per sq. ft.:$304.38
- Tax amount:$13,267 (2025)
New listings near 25 Westhorpe Ln
- Coming Soon
 $395,000Coming Soon2 beds 3 baths
$395,000Coming Soon2 beds 3 baths9 Wendy Way #42, PHOENIXVILLE, PA 19460
MLS# PACT2110376Listed by: COLDWELL BANKER REALTY - Coming SoonOpen Sat, 11am to 1pm
 $949,900Coming Soon4 beds 3 baths
$949,900Coming Soon4 beds 3 baths365 Vista Dr, PHOENIXVILLE, PA 19460
MLS# PAMC2155222Listed by: KELLER WILLIAMS REALTY GROUP - Coming SoonOpen Sun, 1 to 3pm
 $470,000Coming Soon3 beds 3 baths
$470,000Coming Soon3 beds 3 baths1006 Seminick Aly Aly #45, PHOENIXVILLE, PA 19460
MLS# PACT2110050Listed by: CRESCENT REAL ESTATE - Coming SoonOpen Sat, 12 to 2pm
 $1,175,000Coming Soon4 beds 5 baths
$1,175,000Coming Soon4 beds 5 baths452 Springview Ln, PHOENIXVILLE, PA 19460
MLS# PACT2110204Listed by: RE/MAX MAIN LINE - DEVON - Coming Soon
 $616,490Coming Soon3 beds 3 baths
$616,490Coming Soon3 beds 3 baths700 Ore St, PHOENIXVILLE, PA 19460
MLS# PACT2110272Listed by: D.R. HORTON REALTY OF PENNSYLVANIA - Coming Soon
 $739,000Coming Soon2 beds 3 baths
$739,000Coming Soon2 beds 3 baths725 Reading Cir, PHOENIXVILLE, PA 19460
MLS# PACT2110230Listed by: KELLER WILLIAMS REAL ESTATE -EXTON - Coming Soon
 $602,490Coming Soon3 beds 3 baths
$602,490Coming Soon3 beds 3 baths704 Ore St, PHOENIXVILLE, PA 19460
MLS# PACT2110262Listed by: D.R. HORTON REALTY OF PENNSYLVANIA - Coming Soon
 $599,490Coming Soon3 beds 3 baths
$599,490Coming Soon3 beds 3 baths706 Ore St, PHOENIXVILLE, PA 19460
MLS# PACT2110250Listed by: D.R. HORTON REALTY OF PENNSYLVANIA - New
 $599,490Active3 beds 3 baths2,135 sq. ft.
$599,490Active3 beds 3 baths2,135 sq. ft.702 Ore St, PHOENIXVILLE, PA 19460
MLS# PACT2110254Listed by: D.R. HORTON REALTY OF PENNSYLVANIA - New
 $675,000Active3 beds 3 baths2,946 sq. ft.
$675,000Active3 beds 3 baths2,946 sq. ft.111 Potters Pond Dr, PHOENIXVILLE, PA 19460
MLS# PACT2109434Listed by: RE/MAX ACHIEVERS-COLLEGEVILLE
