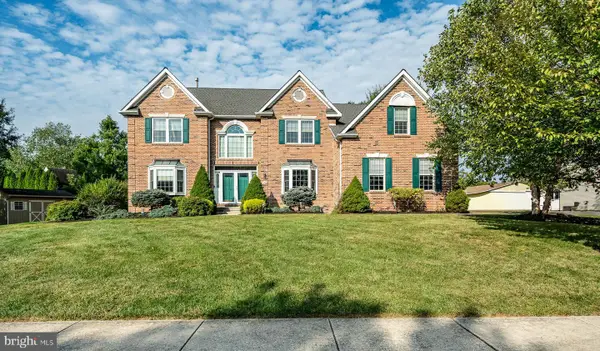290 Jug Hollow, Phoenixville, PA 19460
Local realty services provided by:ERA Cole Realty
290 Jug Hollow,Phoenixville, PA 19460
$450,000
- 3 Beds
- 2 Baths
- 1,414 sq. ft.
- Single family
- Pending
Listed by:shawn lowery
Office:exp realty, llc.
MLS#:PACT2105474
Source:BRIGHTMLS
Price summary
- Price:$450,000
- Price per sq. ft.:$318.25
About this home
Set on a serene, wooded 2.10-acre lot, moments from Valley Forge National Historic Park, this 3-bedroom, 2-bath ranch-style home offers a rare opportunity in a coveted location. Custom built in 1960 by the original owner, it’s now ready for the next chapter. With 1,414 sq ft on one level, the home features an open-concept living and dining area with wood-burning fireplace and a modern flair, a galley-style kitchen, three bedrooms including a primary suite, and two full bathrooms. Sliding doors off the dining area and a rear kitchen door open to a private deck overlooking the woods. An attached 2-car garage, full basement with a second fireplace and rough-in plumbing (condition unknown), central air, and pull-down attic stairs round out the existing layout. The home has been lovingly lived in and is ready for full modernization. Buyers, investors and builders with vision will find exciting possibilities—whether reimagining the current footprint, expanding into the garage, building up or out, finishing the basement, or exploring the potential to build new. The lot is zoned R1 (Schuylkill Township) and may offer by-right opportunities for new construction (buyer to verify with township). There may also be natural gas available in the street (buyer to confirm with PECO). All of this in an unbeatable location—just minutes from the vibrant restaurants and shops of downtown Phoenixville, and a short drive to Paoli train Station (Septa & Amtrak), King of Prussia, Wayne, and Malvern. The Valley Forge Mountain community offers numerous events throughout the year. Enjoy the pool and racquet clubs (separate memberships), Sunbowl playground and new pavilion. If you’ve been waiting for a property with space, privacy, and long-term upside in a truly special setting, bring your vision, this could be the one! Current county assessment reflects a value in the high $600s. Based on the purchase price, buyers may have an opportunity to appeal for a tax reduction.
Contact an agent
Home facts
- Year built:1960
- Listing ID #:PACT2105474
- Added:57 day(s) ago
- Updated:September 29, 2025 at 07:35 AM
Rooms and interior
- Bedrooms:3
- Total bathrooms:2
- Full bathrooms:2
- Living area:1,414 sq. ft.
Heating and cooling
- Cooling:Central A/C
- Heating:Forced Air, Oil
Structure and exterior
- Roof:Pitched, Shingle
- Year built:1960
- Building area:1,414 sq. ft.
- Lot area:2.1 Acres
Schools
- High school:PHOENIXVILLE AREA
- Middle school:PHOENIXVILLE AREA
- Elementary school:SCHUYLKILL
Utilities
- Water:Well
- Sewer:On Site Septic
Finances and disclosures
- Price:$450,000
- Price per sq. ft.:$318.25
- Tax amount:$10,026 (2025)
New listings near 290 Jug Hollow
- Coming Soon
 $395,000Coming Soon2 beds 3 baths
$395,000Coming Soon2 beds 3 baths9 Wendy Way #42, PHOENIXVILLE, PA 19460
MLS# PACT2110376Listed by: COLDWELL BANKER REALTY - Coming SoonOpen Sat, 11am to 1pm
 $949,900Coming Soon4 beds 3 baths
$949,900Coming Soon4 beds 3 baths365 Vista Dr, PHOENIXVILLE, PA 19460
MLS# PAMC2155222Listed by: KELLER WILLIAMS REALTY GROUP - Coming SoonOpen Sun, 1 to 3pm
 $470,000Coming Soon3 beds 3 baths
$470,000Coming Soon3 beds 3 baths1006 Seminick Aly Aly #45, PHOENIXVILLE, PA 19460
MLS# PACT2110050Listed by: CRESCENT REAL ESTATE - Coming SoonOpen Sat, 12 to 2pm
 $1,175,000Coming Soon4 beds 5 baths
$1,175,000Coming Soon4 beds 5 baths452 Springview Ln, PHOENIXVILLE, PA 19460
MLS# PACT2110204Listed by: RE/MAX MAIN LINE - DEVON - Coming Soon
 $616,490Coming Soon3 beds 3 baths
$616,490Coming Soon3 beds 3 baths700 Ore St, PHOENIXVILLE, PA 19460
MLS# PACT2110272Listed by: D.R. HORTON REALTY OF PENNSYLVANIA - Coming Soon
 $739,000Coming Soon2 beds 3 baths
$739,000Coming Soon2 beds 3 baths725 Reading Cir, PHOENIXVILLE, PA 19460
MLS# PACT2110230Listed by: KELLER WILLIAMS REAL ESTATE -EXTON - Coming Soon
 $602,490Coming Soon3 beds 3 baths
$602,490Coming Soon3 beds 3 baths704 Ore St, PHOENIXVILLE, PA 19460
MLS# PACT2110262Listed by: D.R. HORTON REALTY OF PENNSYLVANIA - Coming Soon
 $599,490Coming Soon3 beds 3 baths
$599,490Coming Soon3 beds 3 baths706 Ore St, PHOENIXVILLE, PA 19460
MLS# PACT2110250Listed by: D.R. HORTON REALTY OF PENNSYLVANIA - New
 $599,490Active3 beds 3 baths2,135 sq. ft.
$599,490Active3 beds 3 baths2,135 sq. ft.702 Ore St, PHOENIXVILLE, PA 19460
MLS# PACT2110254Listed by: D.R. HORTON REALTY OF PENNSYLVANIA - New
 $675,000Active3 beds 3 baths2,946 sq. ft.
$675,000Active3 beds 3 baths2,946 sq. ft.111 Potters Pond Dr, PHOENIXVILLE, PA 19460
MLS# PACT2109434Listed by: RE/MAX ACHIEVERS-COLLEGEVILLE
