41 S Forge Manor Dr, Phoenixville, PA 19460
Local realty services provided by:ERA Central Realty Group
Listed by: nicole klein, erica mcdonald
Office: exp realty, llc.
MLS#:PACT2103376
Source:BRIGHTMLS
Price summary
- Price:$825,000
- Price per sq. ft.:$167.82
About this home
Historic Carriage House with Timeless Charm in Schuylkill Township
Welcome to the original carriage house of the historic Supplee Dairy Farm—offered for the first time in over 50 years. Built circa 1800, this distinctive home blends early-American character with thoughtful modern additions (1982 and 2002), offering 4,916 square feet, 4 bedrooms, and 2.5 baths—all nestled in a private, landscaped setting in sought-after Schuylkill Township.
A Pennsylvania bluestone walkway lined with mature trees leads to a charming red brick path that opens into the home’s inviting courtyard. Surrounded by lush perennial gardens and manicured hedges, the courtyard features multiple seating areas, ideal for relaxing or entertaining. A covered front porch welcomes guests, while a lower-level double-door entrance opens to a dramatic two-story foyer, showcasing exposed stone walls and generous natural light.
Inside, the updated kitchen offers granite countertops, stainless steel appliances, custom cabinetry, and a built-in coffee bar with glass-front accents and under-cabinet lighting. The adjoining dining room includes original built-ins, space to comfortably seat eight, and a floor-to-ceiling picture window that frames the beautiful view of the private courtyard and surrounding gardens.
The historic charm continues in the original sitting room, where stone walls, hand-hewn wooden beams, and a wood-burning fireplace create a cozy atmosphere. At the back of the home, a vaulted-ceiling bonus room with propane fireplace, custom shelving, and expansive windows offers beautiful garden views and direct access to a side patio lined with mature boxwoods and the private side yard.
Upstairs, the primary suite sits privately in its own wing with a spacious walk-in closet and an ensuite bath featuring a walk-in shower. The other side of the house features three additional bedrooms and a full bath providing comfortable accommodations for family or guests.
An attached heated studio—formerly a floral design workshop—is now an art studio and workshop with water access, offering great potential for a home office, in-law suite, or creative space. The original milk house remains on the property, perfect for storing gardening tools or future repurposing.
This is a rare opportunity to own a home that combines rich history, unique architectural features, and modern comfort—all within a welcoming neighborhood known for its top-rated schools, scenic surroundings, and strong sense of community. It’s a home designed for living, gathering, and growing.
Contact an agent
Home facts
- Year built:1800
- Listing ID #:PACT2103376
- Added:126 day(s) ago
- Updated:November 14, 2025 at 08:39 AM
Rooms and interior
- Bedrooms:4
- Total bathrooms:3
- Full bathrooms:2
- Half bathrooms:1
- Living area:4,916 sq. ft.
Heating and cooling
- Cooling:Central A/C
- Heating:Baseboard - Electric, Electric, Hot Water, Oil, Radiant
Structure and exterior
- Year built:1800
- Building area:4,916 sq. ft.
- Lot area:0.75 Acres
Schools
- High school:PHOENIXVILLE
- Middle school:PHOENIXVILLE
- Elementary school:SCHUYLKILL
Utilities
- Water:Public
- Sewer:On Site Septic
Finances and disclosures
- Price:$825,000
- Price per sq. ft.:$167.82
- Tax amount:$7,139 (2024)
New listings near 41 S Forge Manor Dr
- New
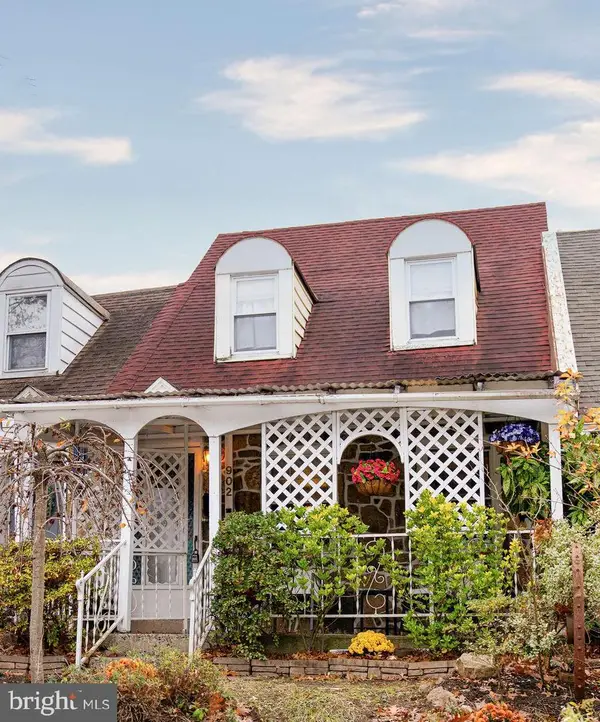 $300,000Active2 beds 2 baths1,197 sq. ft.
$300,000Active2 beds 2 baths1,197 sq. ft.902 Woodlawn Ave, PHOENIXVILLE, PA 19460
MLS# PACT2113274Listed by: KELLER WILLIAMS REAL ESTATE-BLUE BELL - Open Sun, 12 to 2pmNew
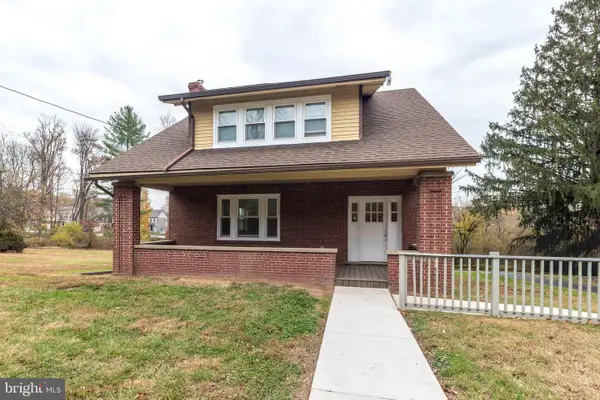 $699,900Active3 beds 2 baths1,617 sq. ft.
$699,900Active3 beds 2 baths1,617 sq. ft.343 Pawlings Rd, PHOENIXVILLE, PA 19460
MLS# PACT2113020Listed by: LONG & FOSTER REAL ESTATE, INC. - Open Sun, 2 to 4pmNew
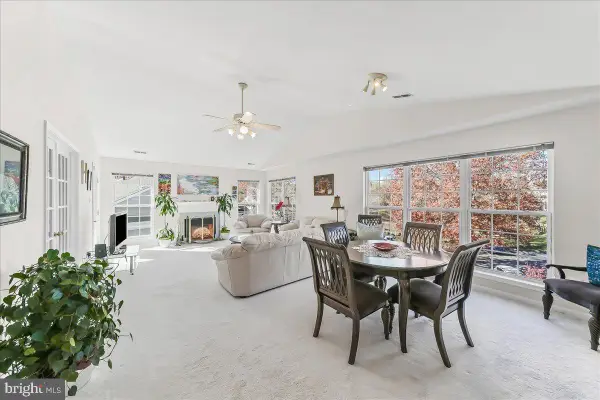 $439,000Active3 beds 2 baths1,605 sq. ft.
$439,000Active3 beds 2 baths1,605 sq. ft.114 Stewarts Ct #407, PHOENIXVILLE, PA 19460
MLS# PACT2105482Listed by: REALTY MARK CITYSCAPE-KING OF PRUSSIA - New
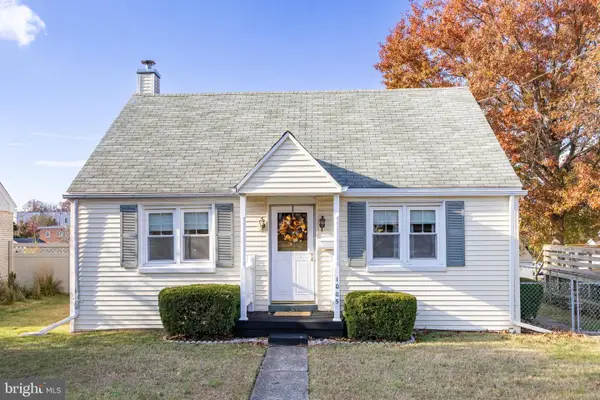 $385,000Active4 beds 2 baths1,260 sq. ft.
$385,000Active4 beds 2 baths1,260 sq. ft.1005 Cherry St, PHOENIXVILLE, PA 19460
MLS# PACT2112930Listed by: CENTURY 21 NORRIS-VALLEY FORGE 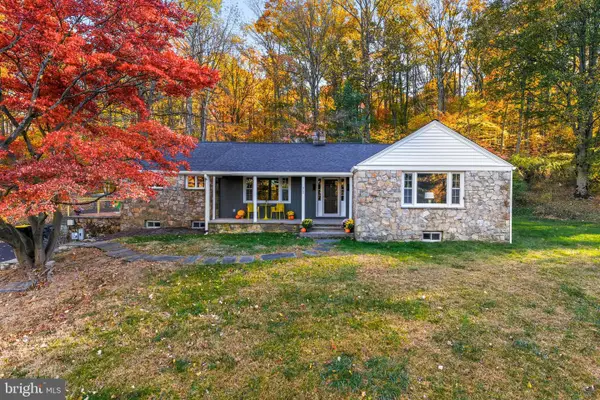 $709,500Pending4 beds 3 baths3,454 sq. ft.
$709,500Pending4 beds 3 baths3,454 sq. ft.270 Jug Hollow Rd, PHOENIXVILLE, PA 19460
MLS# PACT2113024Listed by: COMPASS PENNSYLVANIA, LLC- New
 $465,000Active3 beds 3 baths1,740 sq. ft.
$465,000Active3 beds 3 baths1,740 sq. ft.1124 Utley Aly, PHOENIXVILLE, PA 19460
MLS# PACT2112912Listed by: REALTY ONE GROUP RESTORE - COLLEGEVILLE  $379,900Pending4 beds 3 baths1,733 sq. ft.
$379,900Pending4 beds 3 baths1,733 sq. ft.115 Columbia, PHOENIXVILLE, PA 19460
MLS# PACT2112918Listed by: STYER REAL ESTATE- New
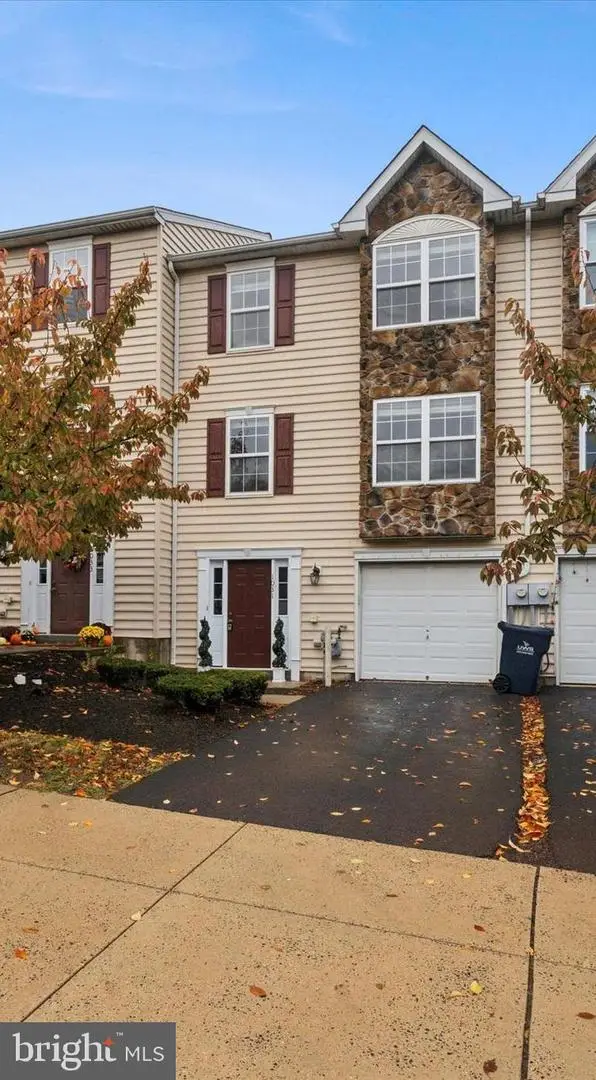 $449,000Active3 beds 3 baths1,686 sq. ft.
$449,000Active3 beds 3 baths1,686 sq. ft.1031 Balley Dr, PHOENIXVILLE, PA 19460
MLS# PACT2105558Listed by: KELLER WILLIAMS REAL ESTATE -EXTON 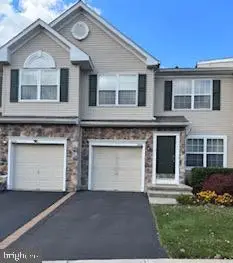 $450,000Active3 beds 3 baths2,186 sq. ft.
$450,000Active3 beds 3 baths2,186 sq. ft.3830 Honey Locust Dr, PHOENIXVILLE, PA 19460
MLS# PACT2112766Listed by: LONG & FOSTER REAL ESTATE, INC.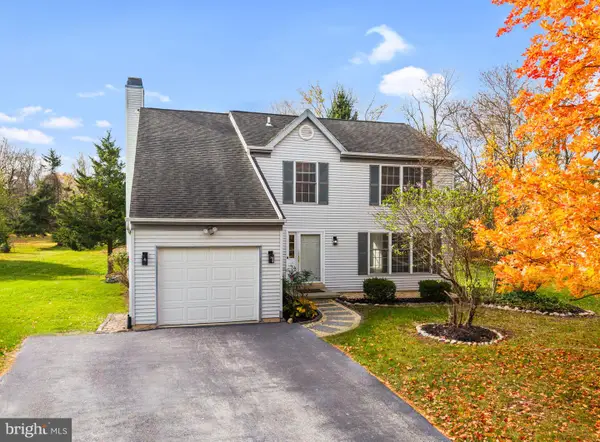 $585,000Active3 beds 3 baths1,784 sq. ft.
$585,000Active3 beds 3 baths1,784 sq. ft.120 Ashley Rd, PHOENIXVILLE, PA 19460
MLS# PACT2112834Listed by: FORAKER REALTY CO.
