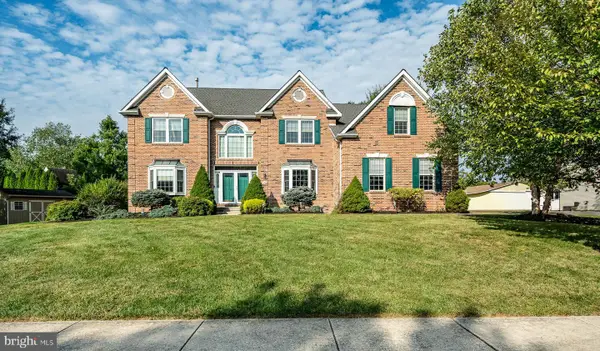46 Oak St, Phoenixville, PA 19460
Local realty services provided by:ERA Martin Associates
46 Oak St,Phoenixville, PA 19460
$525,000
- 4 Beds
- 3 Baths
- 2,284 sq. ft.
- Single family
- Pending
Listed by:anna brogan
Office:re/max main line - devon
MLS#:PACT2109440
Source:BRIGHTMLS
Price summary
- Price:$525,000
- Price per sq. ft.:$229.86
About this home
Welcome to 46 Oak Street in Phoenixville, a spacious 2300 sq foot newer single family home designed for comfort, style, and convenience! The home features 4 bedrooms, 2.5 bathrooms, two car garage and a large yard.
The main level is perfect for everyday living and entertaining. The bright kitchen features granite countertops, refinished cabinets with updated hardware, and luxury vinyl flooring. Just off the kitchen, step out onto the Trex deck, where you’ll overlook a huge yard furnished with a swing set and playhouse, installed in 2021. A new Stoltzfus 8x12 A-frame shed added in 2022 provides excellent storage and function.
Upstairs, you’ll find four generously sized bedrooms, including a main primary suite with two large walk in closets. The spa-like primary bath was fully renovated in 2020 at a cost of $12,900, complete with a stall shower and modern finishes.
The basement offers even more potential. Currently upgraded with epoxy flooring and painted walls (2020), it’s a clean, versatile space that can easily be finished to suit your needs. A radon mitigation system (2020) adds peace of mind, while additional major updates—such as a high-efficiency Rheem HVAC system (2021), a Guardian Air REME-HALO purification system (2021), and an Aprilaire whole-house humidifier (2021)—ensure year-round comfort. The full list of upgrades can be found in the documents section of the listing.
Other thoughtful improvements include a resealed driveway (2020), an interior barn door (2022), and a propane refill in 2024 (with approximately 25% remaining). The two-car garage and expanded driveway accommodates off street parking for 4 vehicles with the possibility for additional expansion.
Located close to Phoenixville’s vibrant downtown, schools, parks, and major routes, this home blends space, style, and modern upgrades for a truly move-in-ready lifestyle.
Contact an agent
Home facts
- Year built:2006
- Listing ID #:PACT2109440
- Added:16 day(s) ago
- Updated:September 29, 2025 at 07:35 AM
Rooms and interior
- Bedrooms:4
- Total bathrooms:3
- Full bathrooms:2
- Half bathrooms:1
- Living area:2,284 sq. ft.
Heating and cooling
- Cooling:Central A/C
- Heating:Forced Air, Natural Gas
Structure and exterior
- Roof:Shingle
- Year built:2006
- Building area:2,284 sq. ft.
- Lot area:0.26 Acres
Schools
- High school:PHOENIXVILLE AREA
- Middle school:PHOENIXVILLE AREA
- Elementary school:BARKLEY
Utilities
- Water:Public
- Sewer:Public Sewer
Finances and disclosures
- Price:$525,000
- Price per sq. ft.:$229.86
- Tax amount:$6,231 (2025)
New listings near 46 Oak St
- Coming Soon
 $395,000Coming Soon2 beds 3 baths
$395,000Coming Soon2 beds 3 baths9 Wendy Way #42, PHOENIXVILLE, PA 19460
MLS# PACT2110376Listed by: COLDWELL BANKER REALTY - Coming SoonOpen Sat, 11am to 1pm
 $949,900Coming Soon4 beds 3 baths
$949,900Coming Soon4 beds 3 baths365 Vista Dr, PHOENIXVILLE, PA 19460
MLS# PAMC2155222Listed by: KELLER WILLIAMS REALTY GROUP - Coming SoonOpen Sun, 1 to 3pm
 $470,000Coming Soon3 beds 3 baths
$470,000Coming Soon3 beds 3 baths1006 Seminick Aly Aly #45, PHOENIXVILLE, PA 19460
MLS# PACT2110050Listed by: CRESCENT REAL ESTATE - Coming SoonOpen Sat, 12 to 2pm
 $1,175,000Coming Soon4 beds 5 baths
$1,175,000Coming Soon4 beds 5 baths452 Springview Ln, PHOENIXVILLE, PA 19460
MLS# PACT2110204Listed by: RE/MAX MAIN LINE - DEVON - Coming Soon
 $616,490Coming Soon3 beds 3 baths
$616,490Coming Soon3 beds 3 baths700 Ore St, PHOENIXVILLE, PA 19460
MLS# PACT2110272Listed by: D.R. HORTON REALTY OF PENNSYLVANIA - Coming Soon
 $739,000Coming Soon2 beds 3 baths
$739,000Coming Soon2 beds 3 baths725 Reading Cir, PHOENIXVILLE, PA 19460
MLS# PACT2110230Listed by: KELLER WILLIAMS REAL ESTATE -EXTON - Coming Soon
 $602,490Coming Soon3 beds 3 baths
$602,490Coming Soon3 beds 3 baths704 Ore St, PHOENIXVILLE, PA 19460
MLS# PACT2110262Listed by: D.R. HORTON REALTY OF PENNSYLVANIA - Coming Soon
 $599,490Coming Soon3 beds 3 baths
$599,490Coming Soon3 beds 3 baths706 Ore St, PHOENIXVILLE, PA 19460
MLS# PACT2110250Listed by: D.R. HORTON REALTY OF PENNSYLVANIA - New
 $599,490Active3 beds 3 baths2,135 sq. ft.
$599,490Active3 beds 3 baths2,135 sq. ft.702 Ore St, PHOENIXVILLE, PA 19460
MLS# PACT2110254Listed by: D.R. HORTON REALTY OF PENNSYLVANIA - New
 $675,000Active3 beds 3 baths2,946 sq. ft.
$675,000Active3 beds 3 baths2,946 sq. ft.111 Potters Pond Dr, PHOENIXVILLE, PA 19460
MLS# PACT2109434Listed by: RE/MAX ACHIEVERS-COLLEGEVILLE
