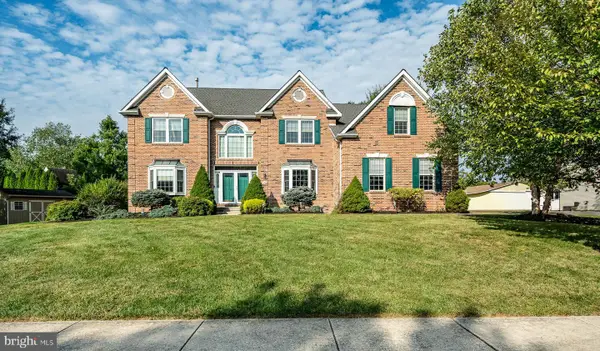60 Guilford Cir, Phoenixville, PA 19460
Local realty services provided by:ERA OakCrest Realty, Inc.
60 Guilford Cir,Phoenixville, PA 19460
$779,000
- 4 Beds
- 3 Baths
- 3,489 sq. ft.
- Single family
- Pending
Listed by:joseph fallon
Office:re/max main line-kimberton
MLS#:PACT2107354
Source:BRIGHTMLS
Price summary
- Price:$779,000
- Price per sq. ft.:$223.27
About this home
Nestled on a quiet cul-de-sac in the highly desirable Pawling Woods section of Phoenixville, this thoughtfully updated colonial combines classic elegance with modern style. Featuring 4 bedrooms, 2.5 baths and over 3,000 SF of living space surrounded by lush, professional landscaping, there is nothing to do but unpack your bags. Pride of ownership is evident as you approach the home; a freshly painted classic cedar exterior, and a winding slate walkway lead to the newly installed front entry. As you move toward the heart of the home, vaulted ceilings with exposed beams, skylights flooding the home with natural light and windows in all directions provide a sense of openness and connection to the outside. The updated chefs kitchen boasts soft-close cabinets with pull-outs, granite countertops, stainless steel appliances and a pantry for extra storage. An island provides additional workspace, storage and two seats to enjoy a glass of wine while making dinner! The kitchen is open to the family room and the adjacent breakfast area flows into a lovely sunroom. It’s the perfect spot for conversation, morning coffee or reading a book. Direct access to one of TWO slate patios from here makes it easy to enjoy the private yard. The large family room with vaulted ceiling and skylights is bathed in natural light. It is anchored by the dramatic two-story fieldstone fireplace with custom-made hardware. Access to a second patio from here provides flexible entertaining options. Imagine watching the Eagles this fall or enjoying family moving night by the fire. A formal dining room with new bay window offers views of the yard and a spacious living room offer multiple entertaining options! Gleaming hardwood flooring grace the entire main level. A powder room and laundry complete this level.
Heading upstairs, the primary suite is a spacious retreat. The recently updated primary bath, completed by Dillworth Custom Design boasts a walk-in glass shower, double vanity, and walk-in closet. There are 3 additional bedrooms, two of which have their own walk-in closets so there is ample storage for a growing family. New paint and brand-new carpet flow throughout this entire level of the home so it is fresh and ready for it’s new owners! A full bath completes the second floor. A finished lower level offers flexible options depending on your needs. There is a large home office big enough to accommodate two plus a versatile area for a playroom, theater room or home gym.
This home features meticulous updates, including Marvin Integrity windows and doors (2022 & 2016), new HVAC (2022 & 2018), remodeled primary bath (2018), hardwood flooring (2018), electric service panel (2021), basement remodel (2023), Generac whole home generator (2021), new carpet (2025) and paint (2025).
This meticulously maintained and thoughtfully updated home with private yard is ready for it’s new owners. The quiet setting in bucolic Schuylkill Township offers convenience, lifestyle, and location. Its only minutes to King of Prussia, downtown Phoenixville and on the edge of Valley Forge Park. Access to all the major routes including 422, 202 and I-76 is a breeze. Discover your next home at 60 Guilford Circle…Welcome Home!
Contact an agent
Home facts
- Year built:1988
- Listing ID #:PACT2107354
- Added:28 day(s) ago
- Updated:September 29, 2025 at 07:35 AM
Rooms and interior
- Bedrooms:4
- Total bathrooms:3
- Full bathrooms:2
- Half bathrooms:1
- Living area:3,489 sq. ft.
Heating and cooling
- Cooling:Central A/C
- Heating:Electric, Heat Pump(s)
Structure and exterior
- Roof:Architectural Shingle
- Year built:1988
- Building area:3,489 sq. ft.
- Lot area:0.34 Acres
Utilities
- Water:Public
- Sewer:Public Sewer
Finances and disclosures
- Price:$779,000
- Price per sq. ft.:$223.27
- Tax amount:$11,171 (2025)
New listings near 60 Guilford Cir
- Coming Soon
 $395,000Coming Soon2 beds 3 baths
$395,000Coming Soon2 beds 3 baths9 Wendy Way #42, PHOENIXVILLE, PA 19460
MLS# PACT2110376Listed by: COLDWELL BANKER REALTY - Coming SoonOpen Sat, 11am to 1pm
 $949,900Coming Soon4 beds 3 baths
$949,900Coming Soon4 beds 3 baths365 Vista Dr, PHOENIXVILLE, PA 19460
MLS# PAMC2155222Listed by: KELLER WILLIAMS REALTY GROUP - Coming SoonOpen Sun, 1 to 3pm
 $470,000Coming Soon3 beds 3 baths
$470,000Coming Soon3 beds 3 baths1006 Seminick Aly Aly #45, PHOENIXVILLE, PA 19460
MLS# PACT2110050Listed by: CRESCENT REAL ESTATE - Coming SoonOpen Sat, 12 to 2pm
 $1,175,000Coming Soon4 beds 5 baths
$1,175,000Coming Soon4 beds 5 baths452 Springview Ln, PHOENIXVILLE, PA 19460
MLS# PACT2110204Listed by: RE/MAX MAIN LINE - DEVON - Coming Soon
 $616,490Coming Soon3 beds 3 baths
$616,490Coming Soon3 beds 3 baths700 Ore St, PHOENIXVILLE, PA 19460
MLS# PACT2110272Listed by: D.R. HORTON REALTY OF PENNSYLVANIA - Coming Soon
 $739,000Coming Soon2 beds 3 baths
$739,000Coming Soon2 beds 3 baths725 Reading Cir, PHOENIXVILLE, PA 19460
MLS# PACT2110230Listed by: KELLER WILLIAMS REAL ESTATE -EXTON - Coming Soon
 $602,490Coming Soon3 beds 3 baths
$602,490Coming Soon3 beds 3 baths704 Ore St, PHOENIXVILLE, PA 19460
MLS# PACT2110262Listed by: D.R. HORTON REALTY OF PENNSYLVANIA - Coming Soon
 $599,490Coming Soon3 beds 3 baths
$599,490Coming Soon3 beds 3 baths706 Ore St, PHOENIXVILLE, PA 19460
MLS# PACT2110250Listed by: D.R. HORTON REALTY OF PENNSYLVANIA - New
 $599,490Active3 beds 3 baths2,135 sq. ft.
$599,490Active3 beds 3 baths2,135 sq. ft.702 Ore St, PHOENIXVILLE, PA 19460
MLS# PACT2110254Listed by: D.R. HORTON REALTY OF PENNSYLVANIA - New
 $675,000Active3 beds 3 baths2,946 sq. ft.
$675,000Active3 beds 3 baths2,946 sq. ft.111 Potters Pond Dr, PHOENIXVILLE, PA 19460
MLS# PACT2109434Listed by: RE/MAX ACHIEVERS-COLLEGEVILLE
